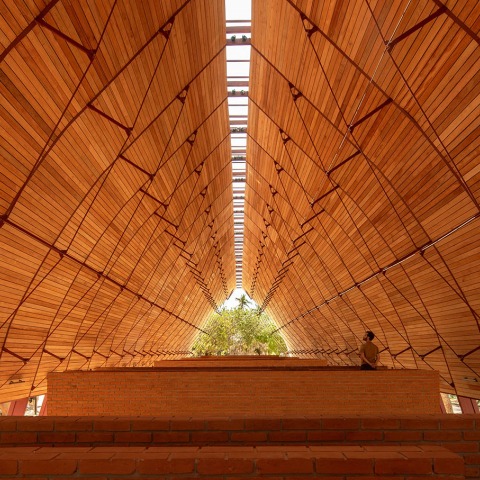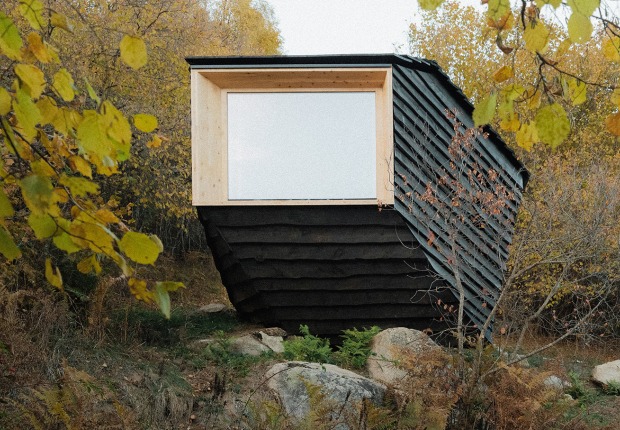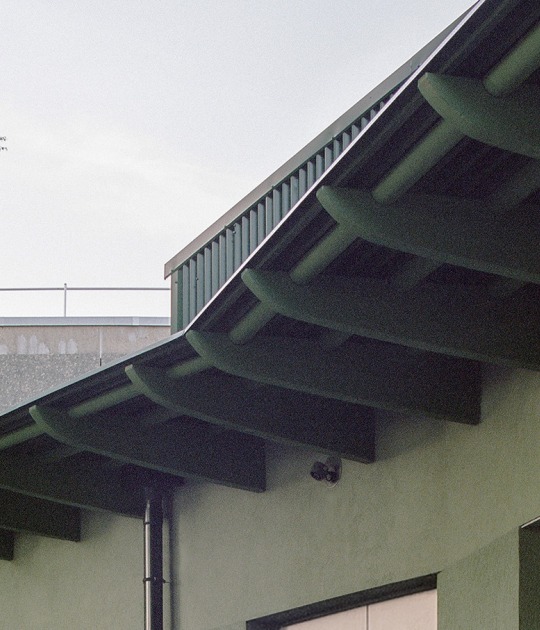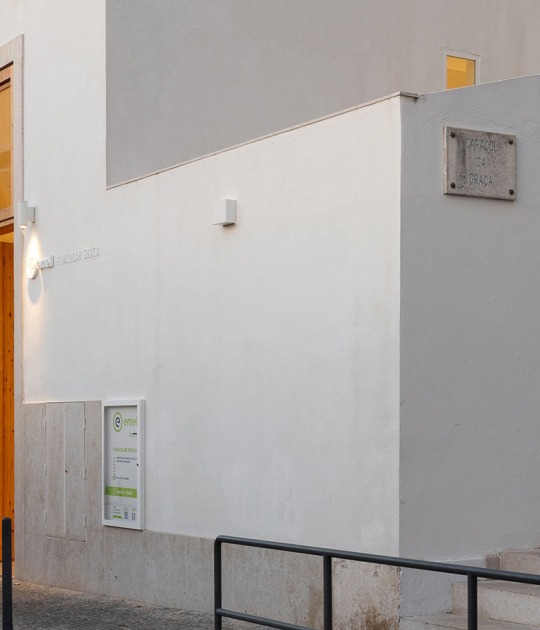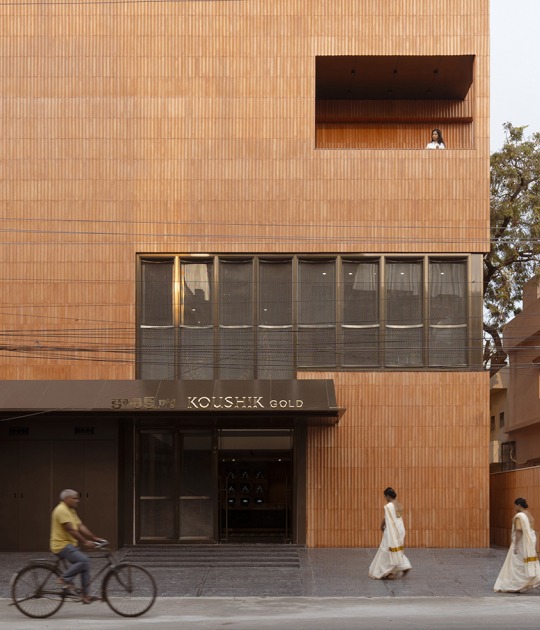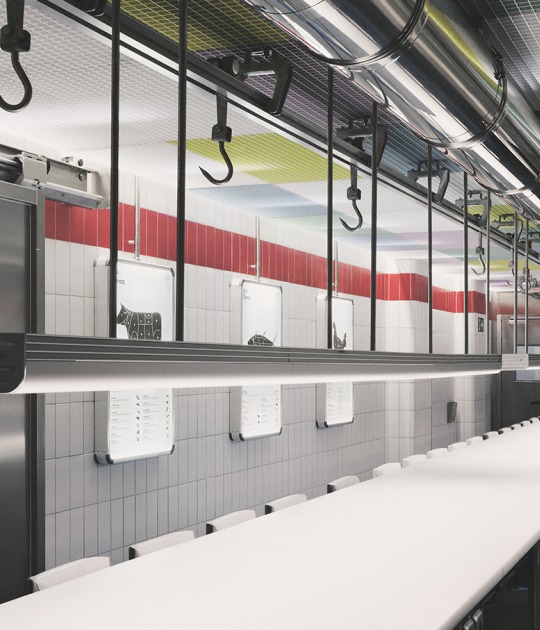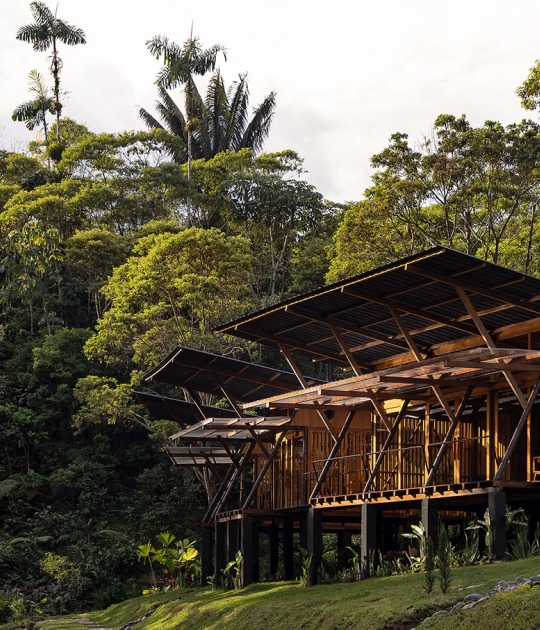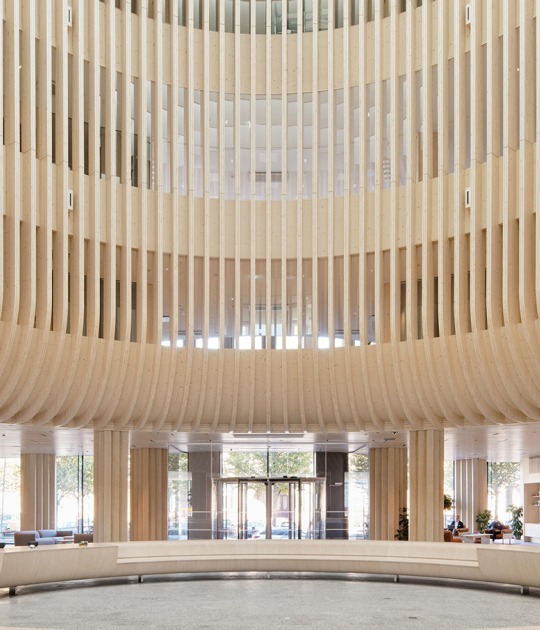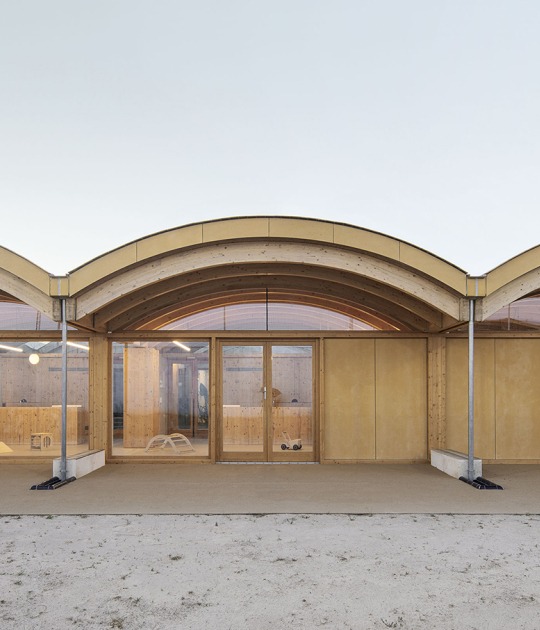The light metallic structure system based on beams and two skins of eucalyptus wood give shape to the building, complementing the reddish tones of the brick that give rise to the programme of interior spaces in the hangar. The chromatics of the complex are defined by the ochre of the wood and the reddish tones of the clay, added to the concrete with its changing texture and patterns along the gardens surrounding the hangar.

San Blas Wharf by Colectivo C733. Photograph by Rafael Gamo.
Project description by Colectivo C733
San Blas is one of the historic towns in the Riviera Nayarita, a village surrounded by mangroves and natural estuaries like the Marismas Biosphere Reserve, a place where more than 300 migratory birds arrive each year. It was the starting point for Spanish expeditions in the 16th century to explore the northern Pacific and part of the trade route of the Nao de China until the 19th century. This is why the historical and cultural value this place represents for Nayarit and Mexico.
In 2021, the Mexican Government decided to transform the Islas Marías, a former maximum-security prison, into a new tourist destination. San Blas, being a port just three hours away from this complex, became the port for the new ferry. Under the leadership of the Ministry of Agrarian, Territorial and Urban Development (Sedatu), and the Urban Improvement Program it leads, several public spaces were intervened in, including the San Blas pier. This project incorporates the port for the ferry and tourist boats, a public and recreational park for children, as well as commercial areas and a crafts market.

San Blas Wharf by Colectivo C733. Photograph by Albers Studio.
Inspired by the old wooden ships in the area, the historical memory of the "God's Eyes" of the Wixarika, and the Nayarit marshes —landscapes of water, vegetation, and mangroves— a large hangar of over 1 700 sqm was designed to accommodate waiting areas, dining spaces, and a multipurpose court. The structure features an efficient and nostalgic geometry that resolves gravitational and wind loads with a lightweight metal structure based on cable beams and two layers of eucalyptus wood.
At ground level, a public park spanning over 14 000 sqm was composed, featuring fine bodies of water that provide a sense of freshness and rejuvenation to visitors. It includes rain gardens with rushes and local pebble stone, passages inspired by waves and boats, playful areas, and waiting spots shaded by both new and existing trees or under locally made clay structures. The color scheme of the complex is defined by the ochre of wood and the reddish tones of clay and colored concrete that change in texture and pattern throughout the landscape. The boundary of the land is marked by volcanic stones from the area that blur the lines between the water, mangroves, and pathways.
On an urban scale, the pier is part of the master plan of the municipality of San Blas, where Colectivo C733 also carried out interventions at the Aduana Cultural Center and the town's public square, all interconnected by a semi-pedestrian street.
