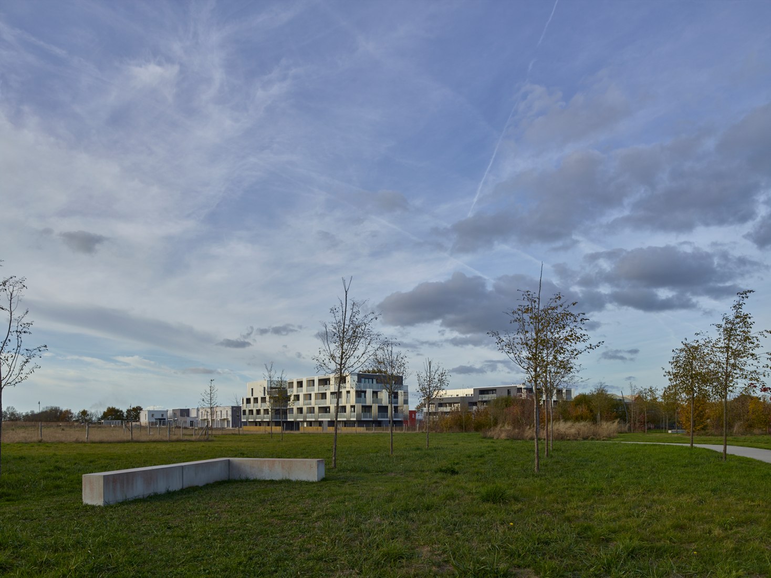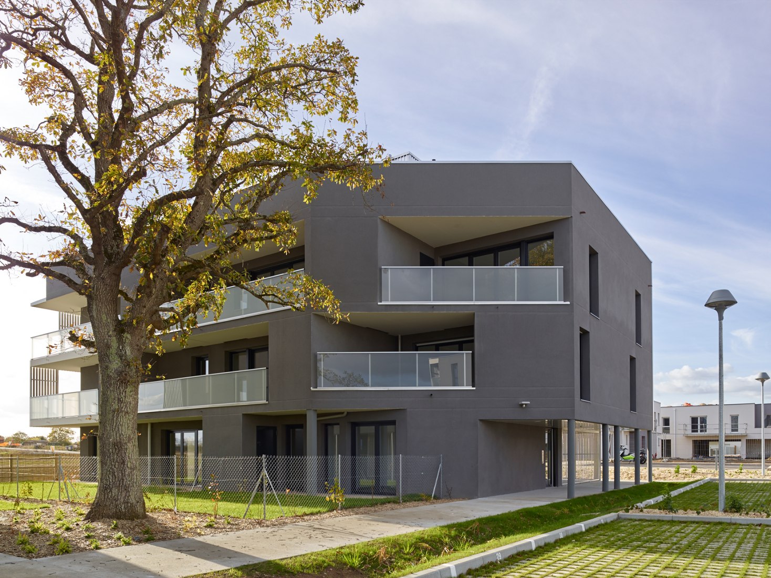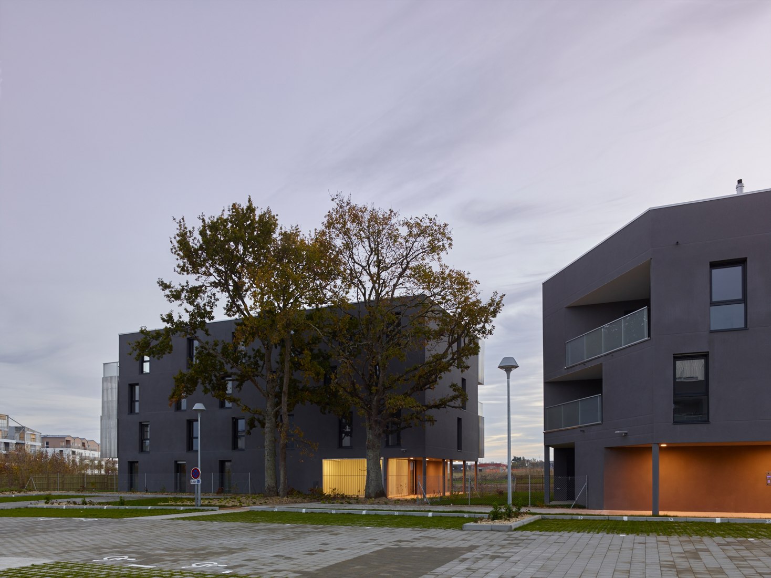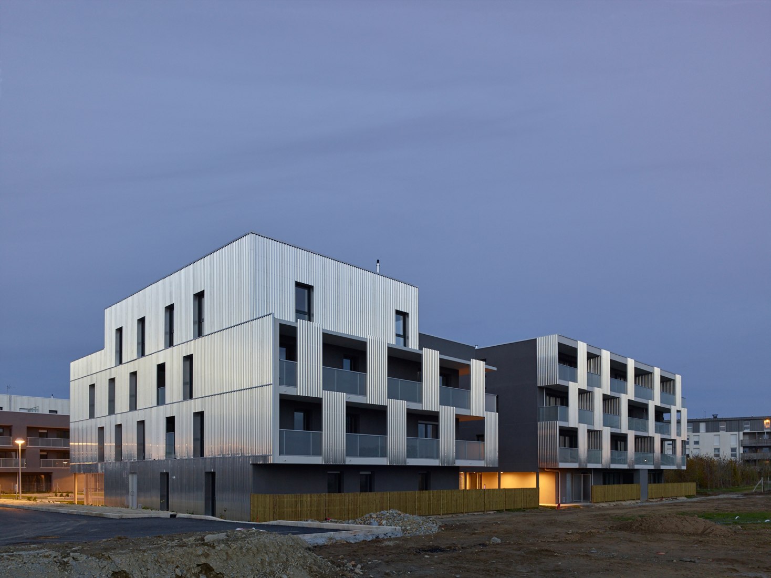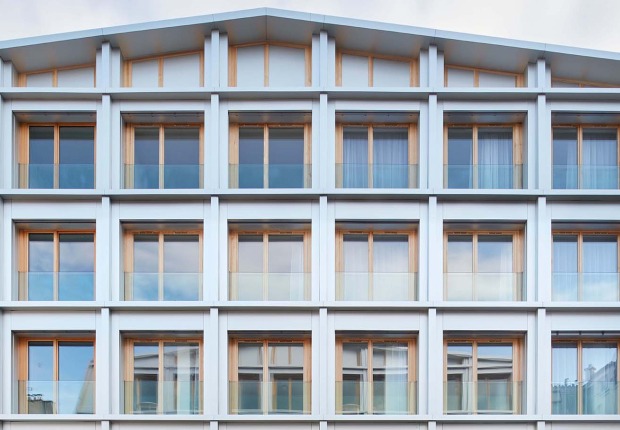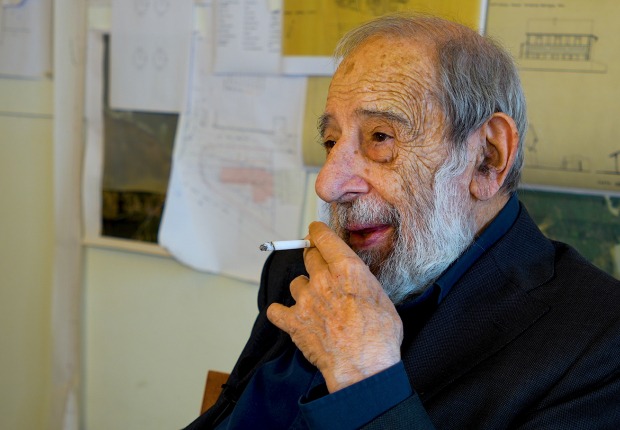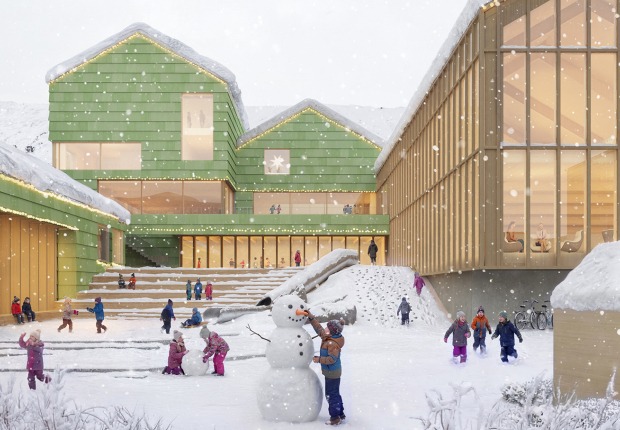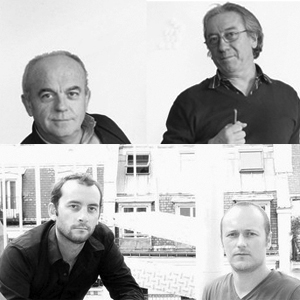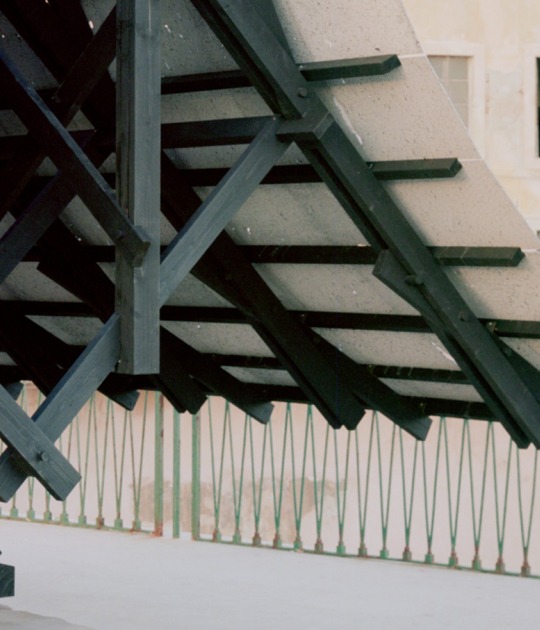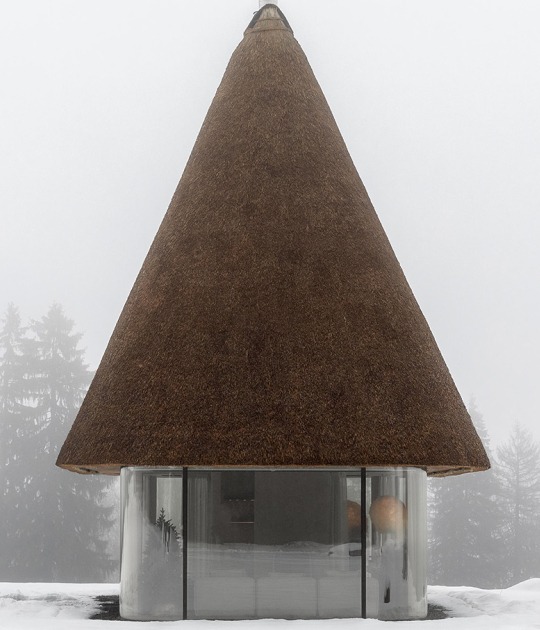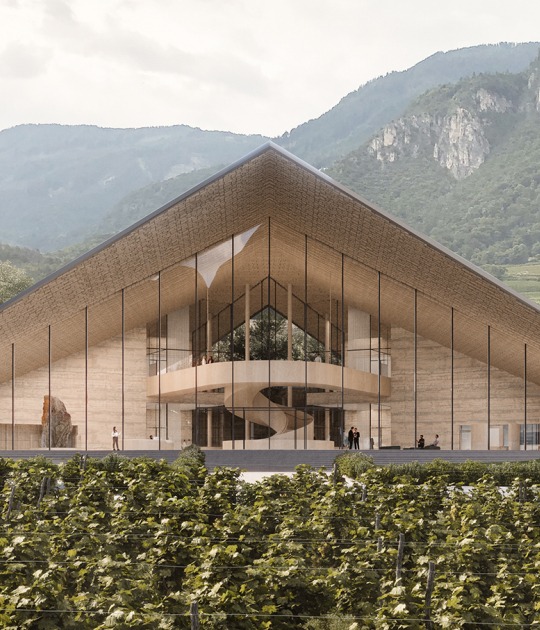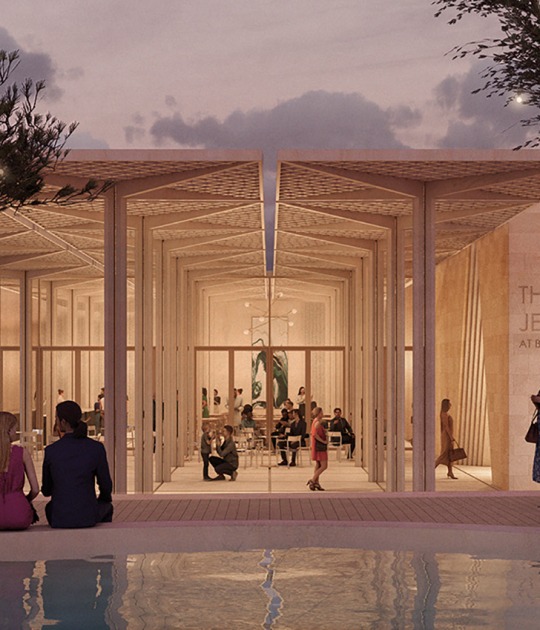Description of the project by a/LTA
We sought a neat volumetry with a cut of the templates to frame the views.
Transparencies and porosities on the city block (layout, crossing hall) offer views of the landscape.
The cutting of the constructions converses with the distant foliage.
The operation consists of 4 housing buildings marking the corners of the plot.
The dynamic implantation of buildings allows conservation of existing trees.
Volumetric cutting offers altimetry variations and visual clearances on the ground.
The whole is articulated by a landscaped space with vegetable and mineral nuances (landscaped parking, collective space and private gardens).
We think that "beautiful" dwellings are luminous, well-oriented and with great views.
This is what we have developed for the 4 buildings with views towards the town center of Couëron or towards the green landscape or the heart of the plot.
Every housing benefits of large external space, South oriented (garden, balcony or terrace).
The periphery of the buildings is treated with polished raw aluminum (cladding and louvre) and the inside of the plot is in gray coating.

