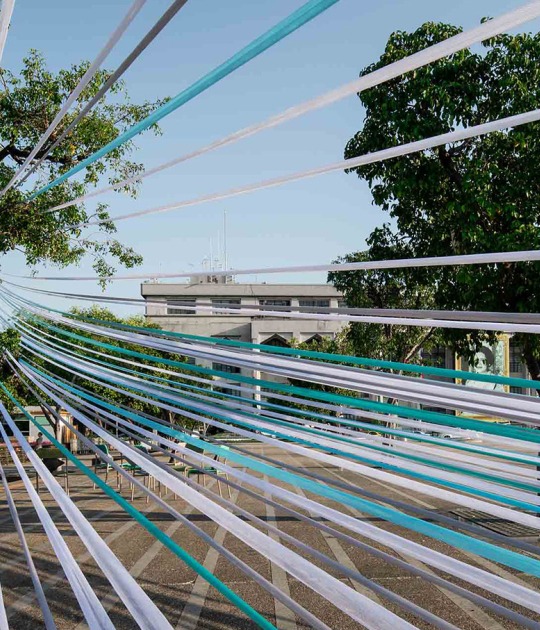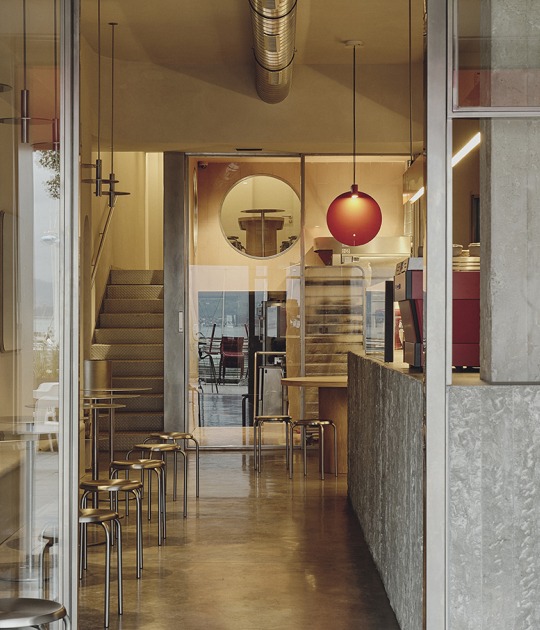The cultural center built by ARX Portugal, resembles a large ship that has run aground on the beach of Costa Nova. The building is half-buried and seems to float over the dunes without visually break the views of the beach from the promenade and extending the public space with a viewpoint. The studio wanted to build the new social center making a constructive reinterpretation of the surrounding buildings, with reference to the traditional technique of "palhiero" for exterior finishes.
Description of the project by ARX Portugal
The building is located on the Costa Nova dunes, between the beach and the Avenue Nossa Senhora da Saúde leading to it. The sand is cut by a wide net of wooden walkways, which go over the dunes and allow pedestrian crossing from the urban cluster to the beach. To the east, the street is mainly composed by small apartment buildings, two or three stories high. At street level there's no actual sea view but one can sense its presence beyond the dune.
The new building, with its multifunction profile and symbolic and public presence, proposes to take its place as an end piece for both the bordering buildings and the natural place. It is intended to accommodate the new health care center, a social center, and a show room for exhibitions and other public events. The intervention translates an outset based on four themes: the traditional “palheiro” construction technique, the pedagogy of building over dunes, the “landscape-building” as part of a physical and visual route to the sea, and the agrarian land-holding structure as morphological matrix.
One of the main conceptual assumptions behind the current project is Costa Nova's original building typology. The project wishes to reinterpret, in a clearly contemporary way, Costa Nova's characteristic and ancestral ways of looking at a place and building it. This is why the whole construction, made entirely of wood, as the original “palheiros”, seats on a semi-buried foundation mesh in reinforced concrete, as to stable the building that will “hover” over the dune. This conceptual strategy also aims to take advantage of building on a lower ground by creating a convenient and flowing connection to the rooftop where one can enjoy a wide ocean view. As a counterweight, and following natural topography, the public walkway stretches into the heart of the building, creating a new wooden public square, as a forecourt, that leads the visitor inside and protects from the wind.






















































