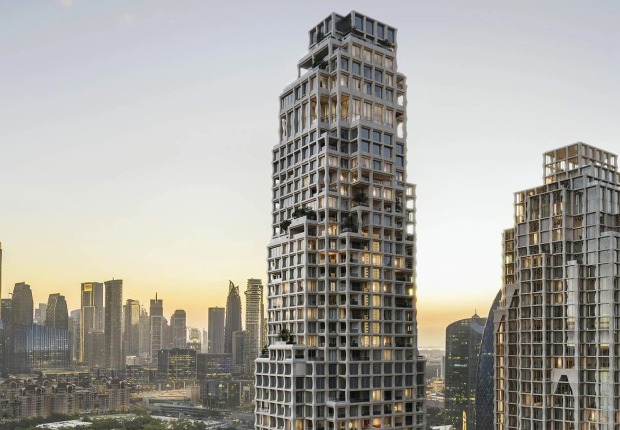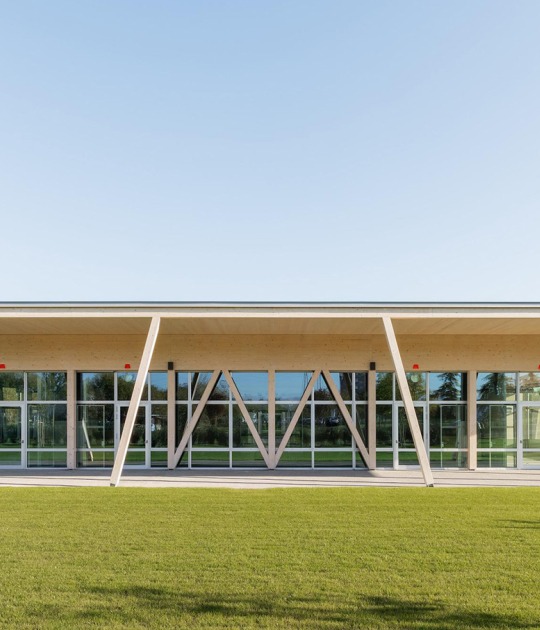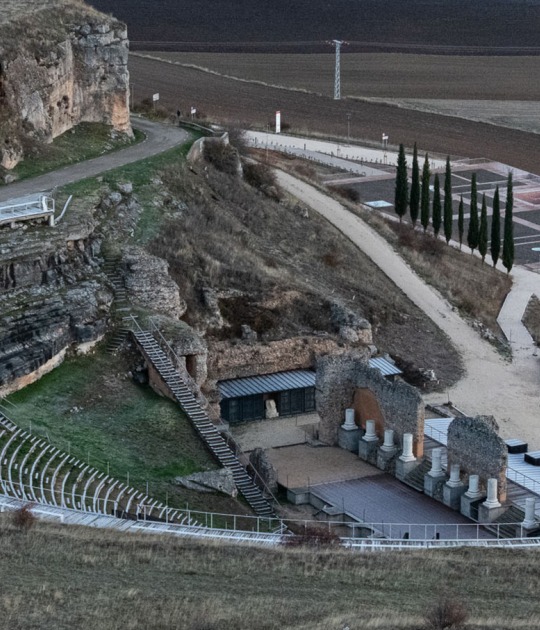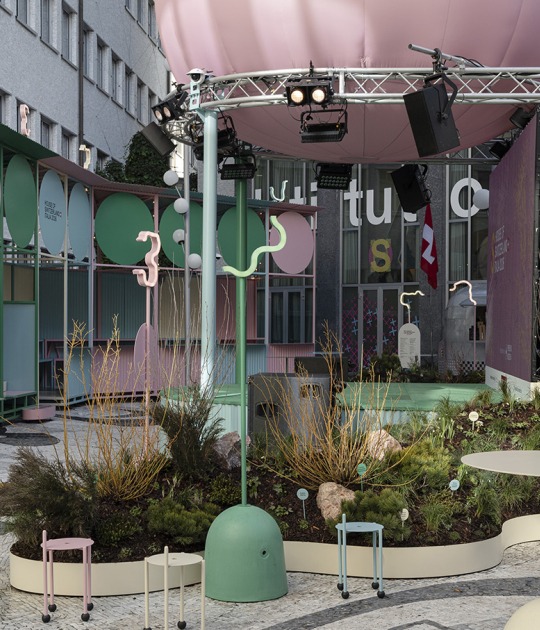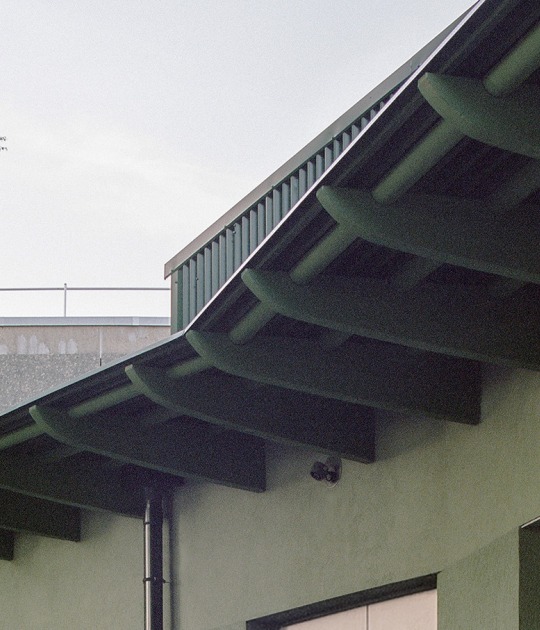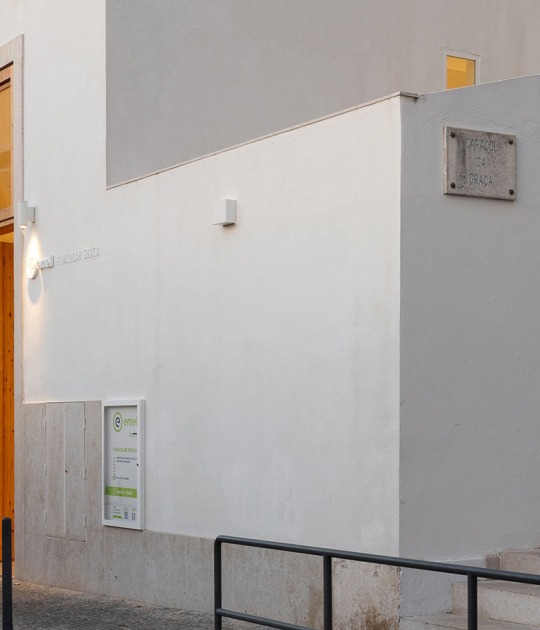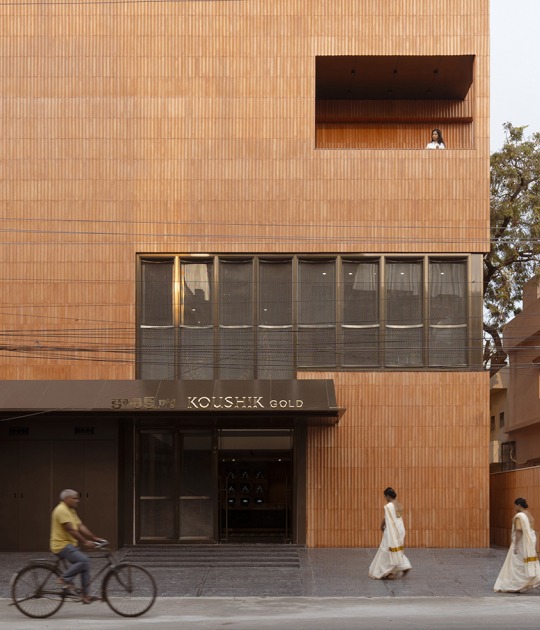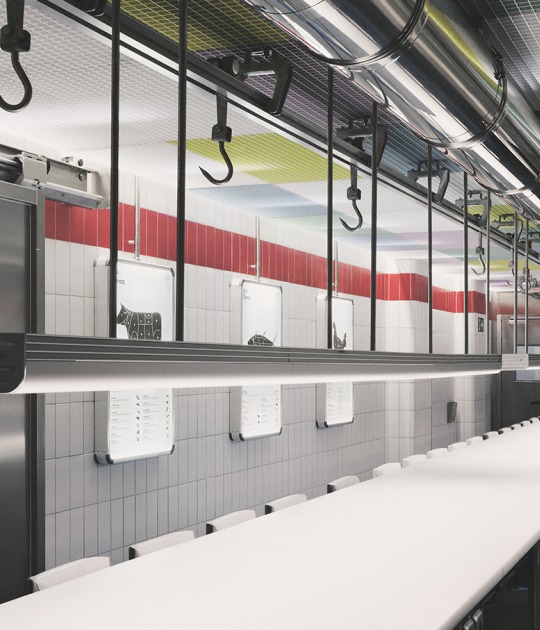Five boxes of varying height and measurement are inserted into the ground and accommodate various elements of the collection: works on paper, studies for the stained glass windows of the Conques Abbey, and some selected pictures. Another of these boxes form access and temporary exhibition hall adjacent and last, located at the east end, almost free, the last piece of the museum towards the center, houses a restaurant run by Sébastien and Michel Bras, located at ground level from the city.
Three of these boxes are inserted inside of a grand hall that forms the exhibition space, extending from the west end of the building to access the volume. The primary structure of the hall consists of a series of concrete girders each arranged 1.80 meters that leave a window that is opened to the strict north, where the scenery and views are, and which leverages the metal pillars supporting the beams and pillars are formed by whole-free glass transoms, which are echoed on the pavement steel room, which projects under each jácena a plate under which a series of perforations to extend cables can be done and prepared for the purpose of hanging exempt works: the structural system itself gives the exhibition lighting system flexibility. Concrete structure boxes are cover with steel plates sheathes that in the outside get cover with rust while in the inside appear bright, polished and with visible steel inimitable waters. On these walls the works can be hung with magnets.
The ceiling of the room gets lower where it is buried (south), as it has over it a band with workshops and administrative offices that are lightened and ventilated by a protected window that forms the base of the building. The variability of roof heights gives a multiplicity of ways of perceiving the work exposed and, without affecting the characteristics of the exhibition space, it becomes more complex causing (without any artifice) a multiplicity of very powerful feelings.
Inside the boxes we find the same structural system rotated ninety degrees here, accompanied by the same paving system (made of the same material) for hanging works inside the boxes in the same way. The system ceiling is based on a direct expression of the structure and inside the boxes, which are blind, a skylight is practiced in each structural gap. Natural light is thus present throughout the building, not used to illuminate the works directly but as a way of raising the building by the hour. Light, inside the boxes, helps defining the space and the ceiling height. It is the accuracy of the module and the structure. Light, outside boxes, is backlit. The window connects us with the sky, with distant mountains, as they are loncated at a higher level than the one of the eye. Light is the relationship with the elements and the nature. Light is a break between work and play.




































