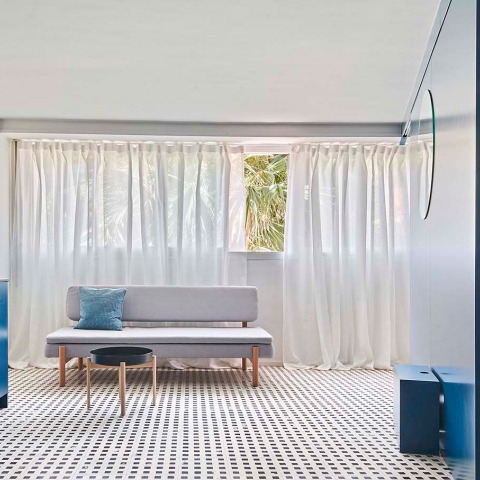"The mirror is a device that dialogues with the inhabitant permanently", so the route of the house is done in a circular way, surrounding it, without encountering any apparent discontinuity.
Project description by Javier J. Iniesta
This is the reform of a small premises of 47 m2 in the mythical tower of the Grupo Escorial residential complex in the Gracia neighborhood of Barcelona, FAD Prize for Architecture and Urbanism.
The domestic interior has always been conditioned by the program, in strict combination formulas of kitchen, living room, bedrooms, bathroom ... all of them in their corresponding watertight rooms with doors, connected through long and dark corridors. This organization responded to family hierarchies and structures that have nothing to do with current ways of living. As a starting point, we have tried to run away from this structure. We have tried to find new spatial dispositions that allow greater programmatic flexibility and naturally accompany the new ways of life of the contemporary subject.
In this small house, the program is ambiguous, necessarily flexible and delayed. Its inhabitant is a person who sometimes lives alone, sometimes as a couple; who rarely eats at home and yet likes to cook; that she shares her house with her children one week yes and another no; who has a small house but needs to feel that he lives in a large space.
The distribution exercise starts from a single rectangular space, hierarchized only by a large continuous window on the façade, and the installation skate.
Two architectural elements build the new space: an equipped “big” blue wall that occupies the side next to the skateboard, and that hides the bathroom, kitchen and storage. And a central wall in V that separates the public program from the private one. This wall in turn acts as a spatial amplifier: facing the public area it is a mirrored surface from floor to ceiling that distorts the reduced space, generating a surprising feeling of spaciousness, but also of unreality. It is a device that stretches space and transforms it, incorporating into this domestic interior that mysterious and surreal component that mirrors produce when placed integrated into architecture, and that introduce the exuberant palm trees that we see through the window into the house.
The house, in this way, runs in a circle around the mirror, without apparent discontinuities; In this way you will find a bed, a table, a bookcase, a sofa, a kitchen ... The mirror is a device that dialogues with the inhabitant permanently, generating distortions only noticeable by the twist in the abstract grid of an exuberant and abstract hydraulic pavement.
The furniture is intended to be kept in the background. The sofa, the coffee table and the shelf are from the exclusive collection that Hay designed for Ikea in 2018. The dining table has an octagonal black marble top in keeping with the kitchen; it is the discontinued model Showtime by Jaime Hayon for Bd Barcelona. The chairs, also black, are the Ant by Arne Jacobsen for Fritz Hansen. The kitchen is custom made and is a Studio Animal design.
As for lighting, wall and ceiling light have been combined. At the entrance, the Kap de Flos recessed spotlights and linestras have been placed on the mirror. Marset Funiculí wall lights have been chosen for both the living room and bedroom.


































