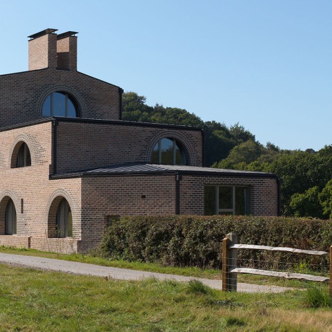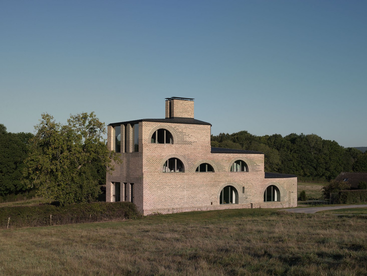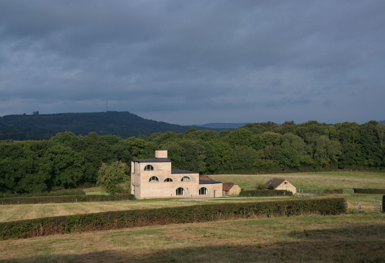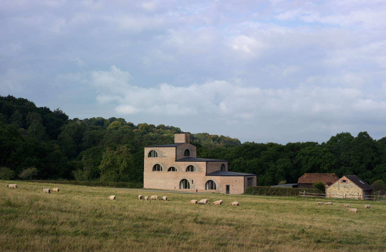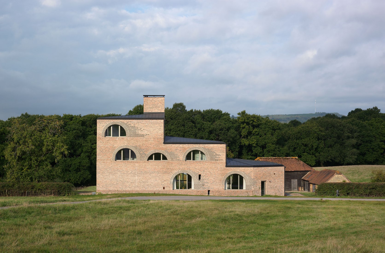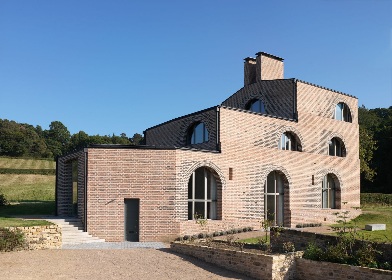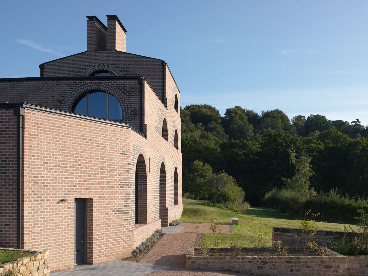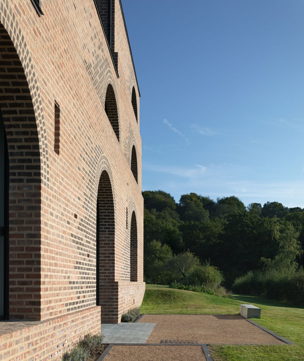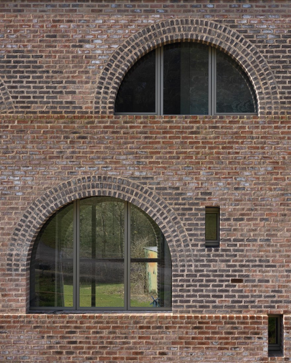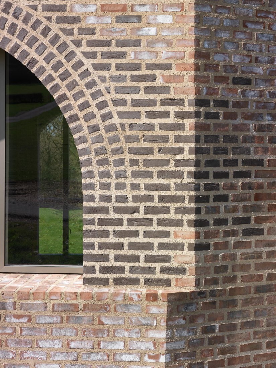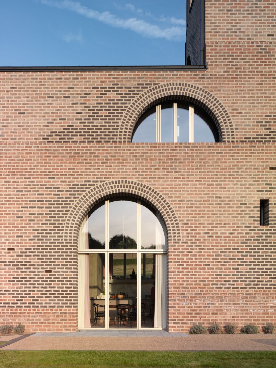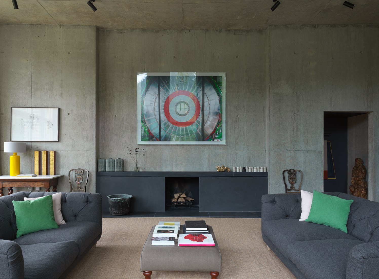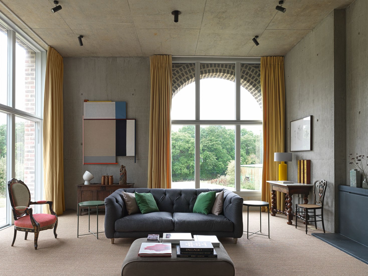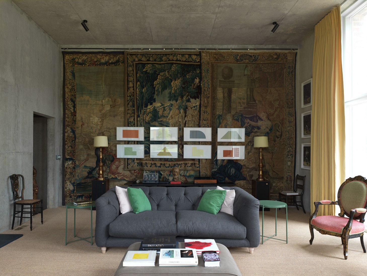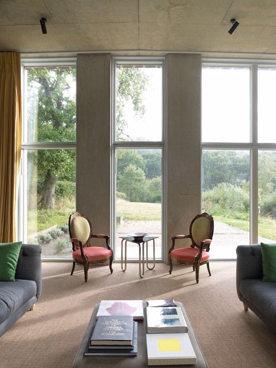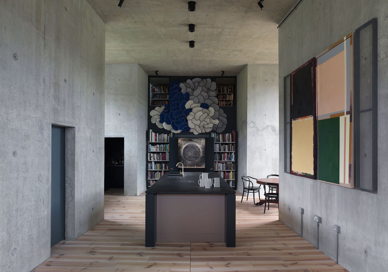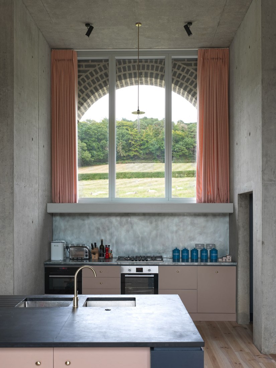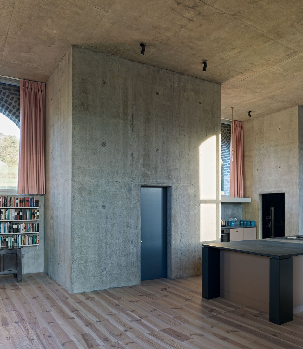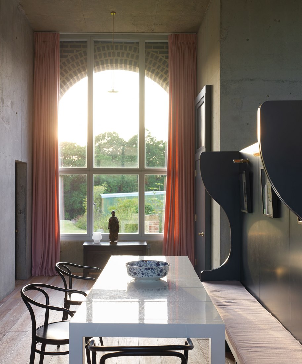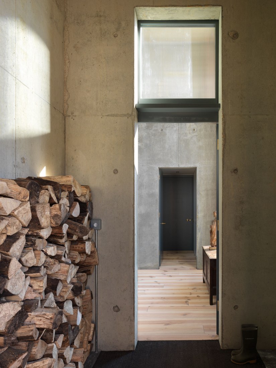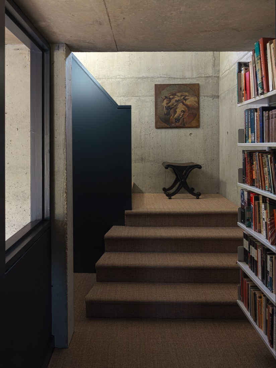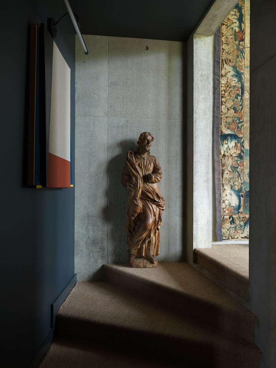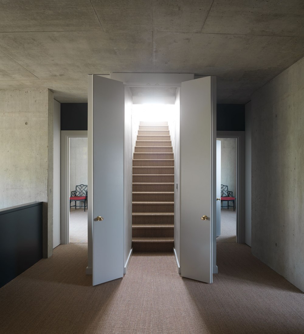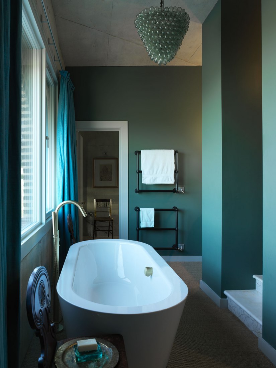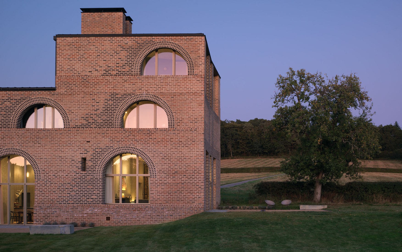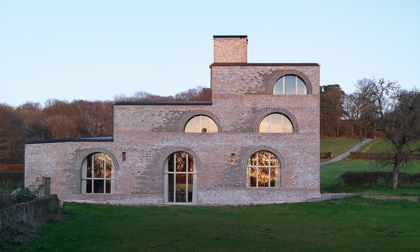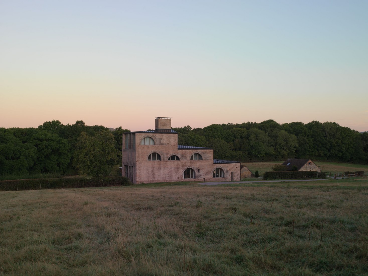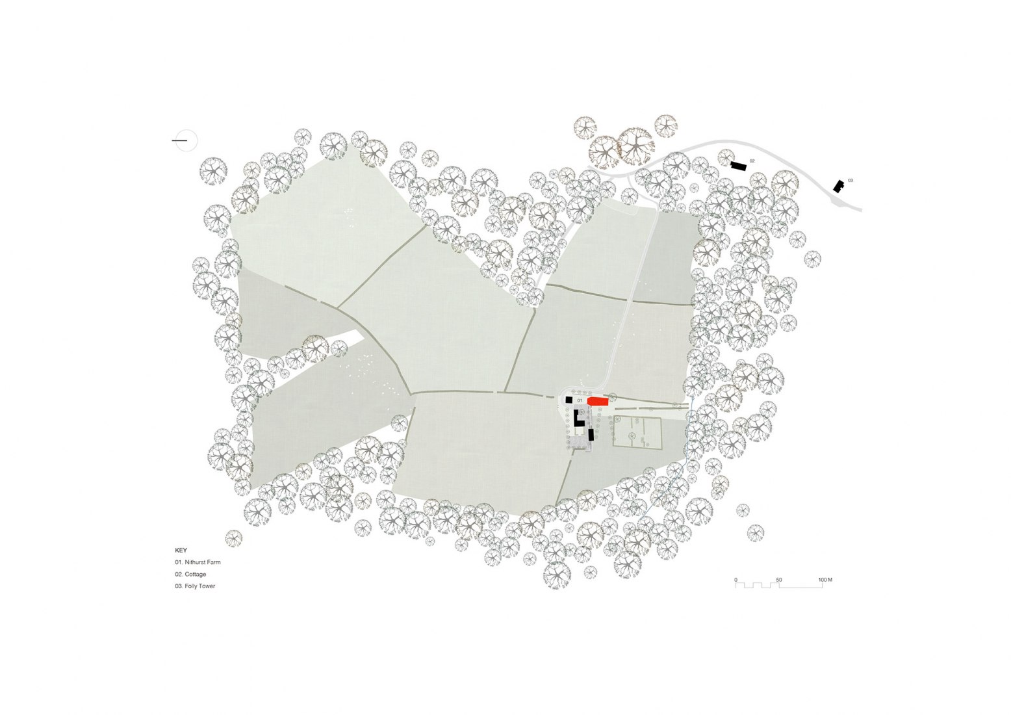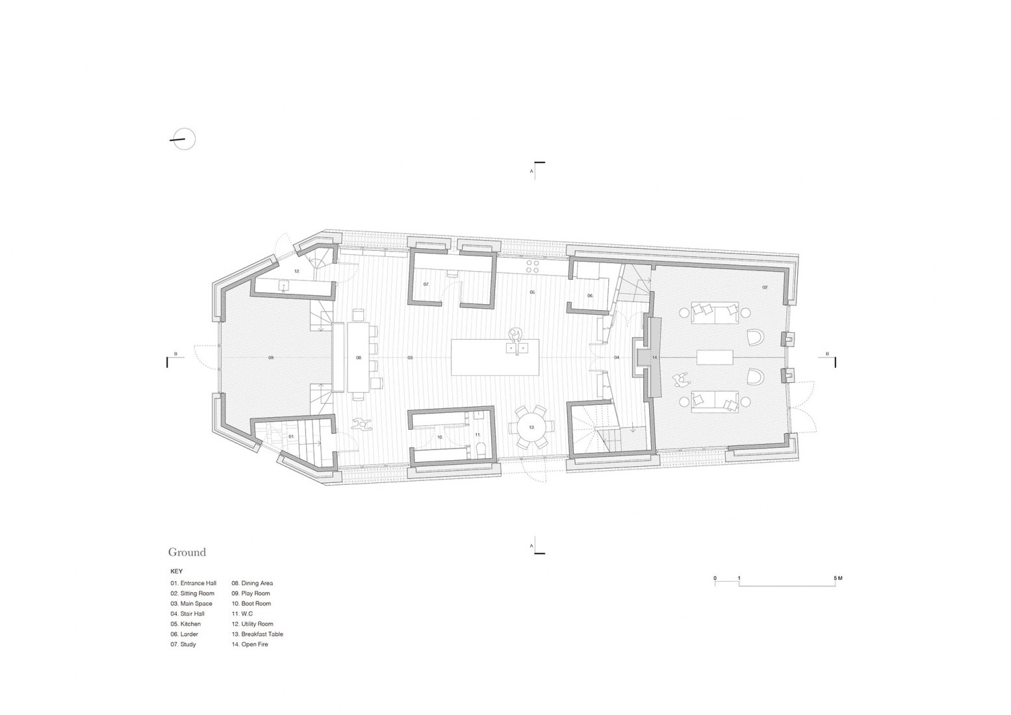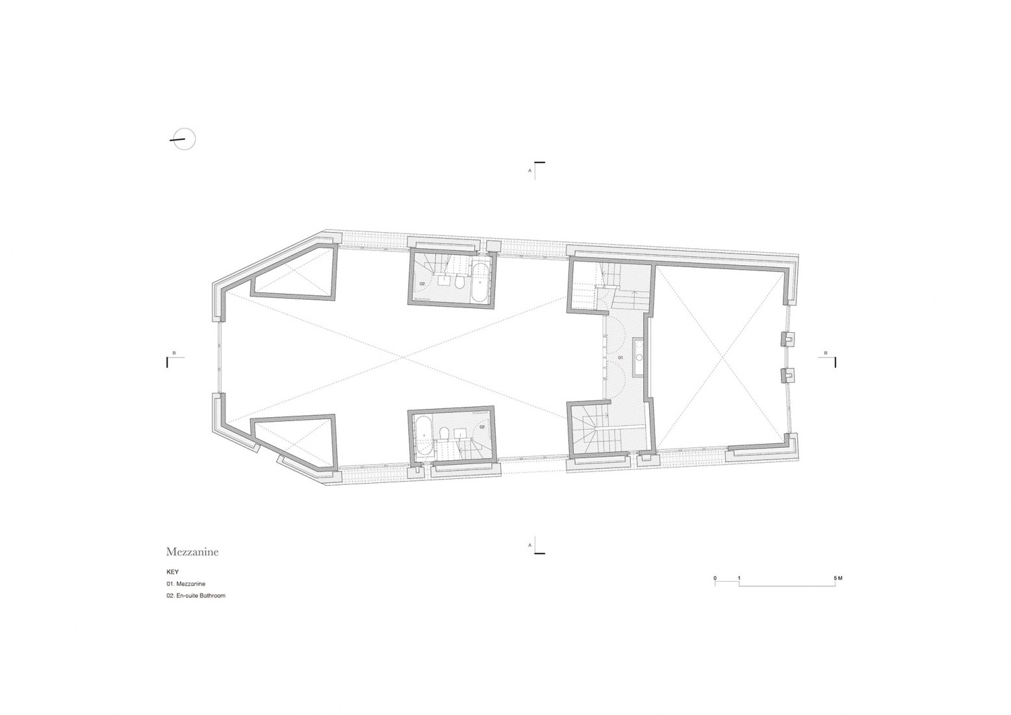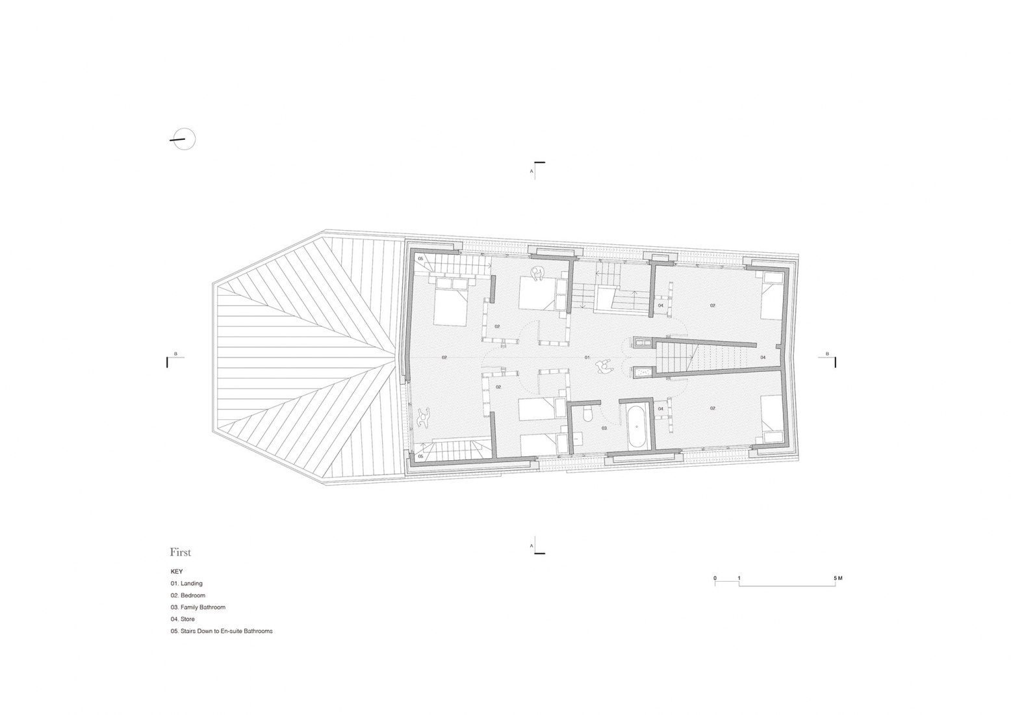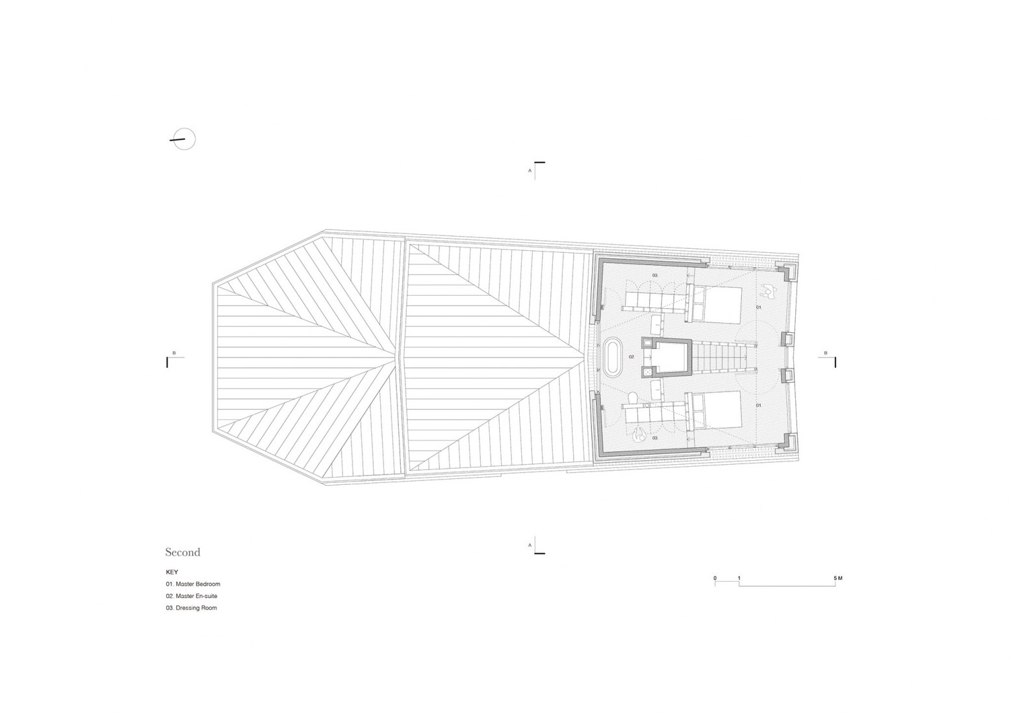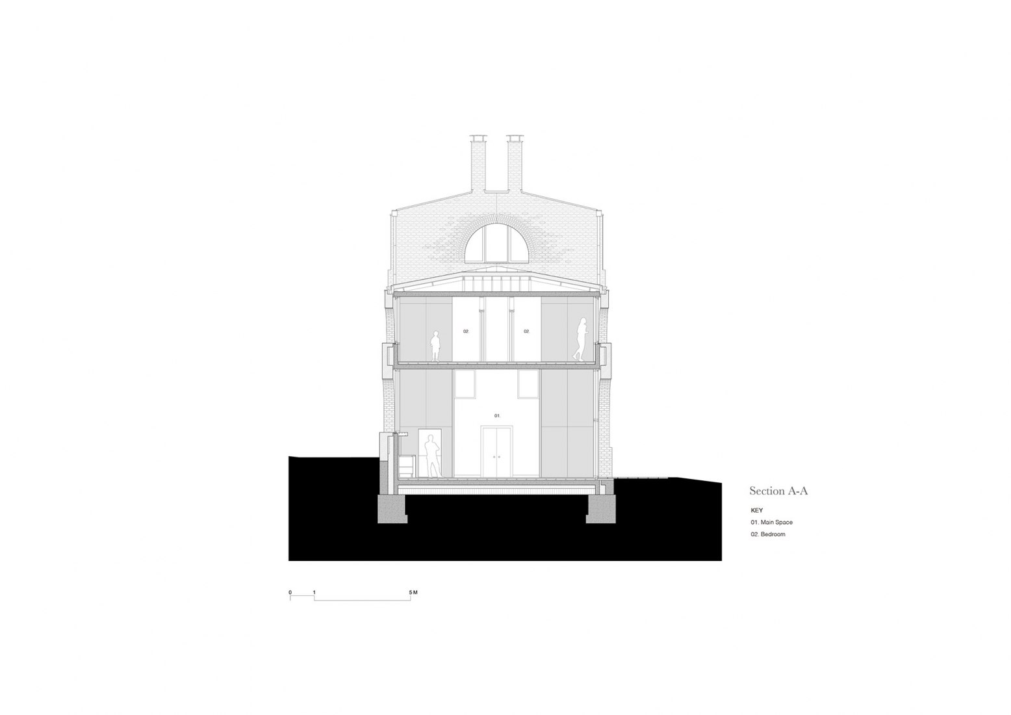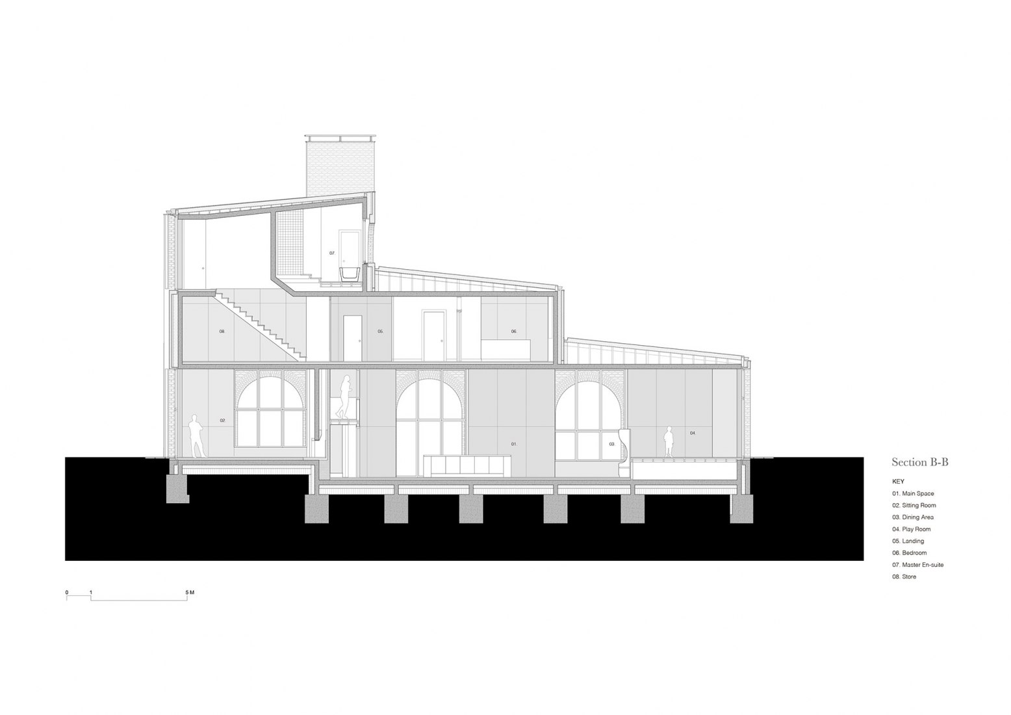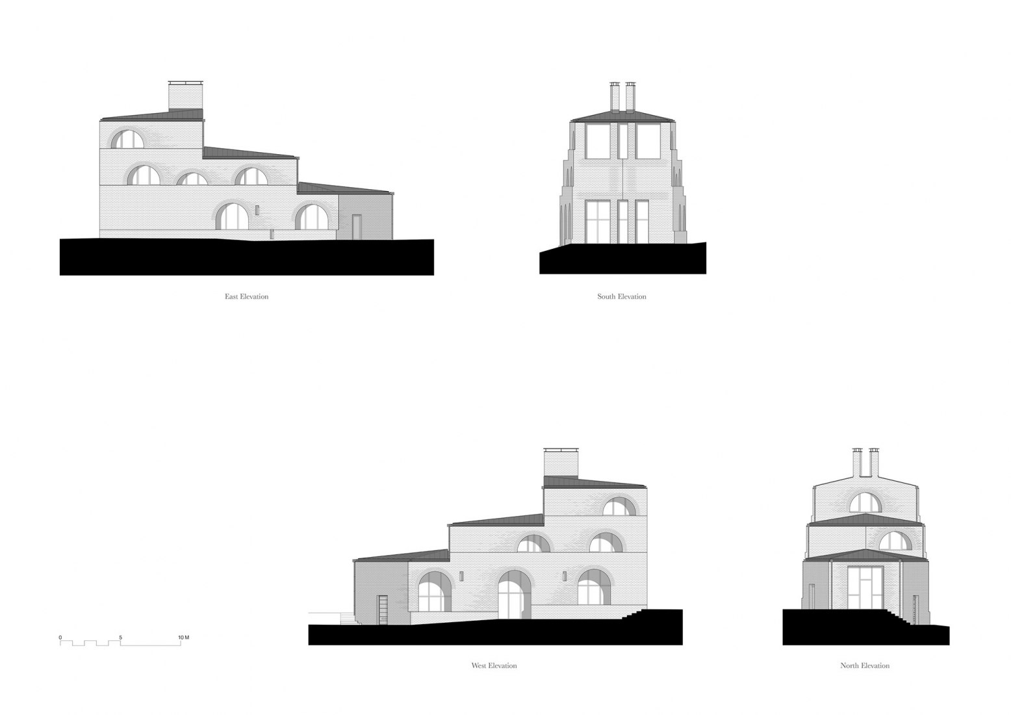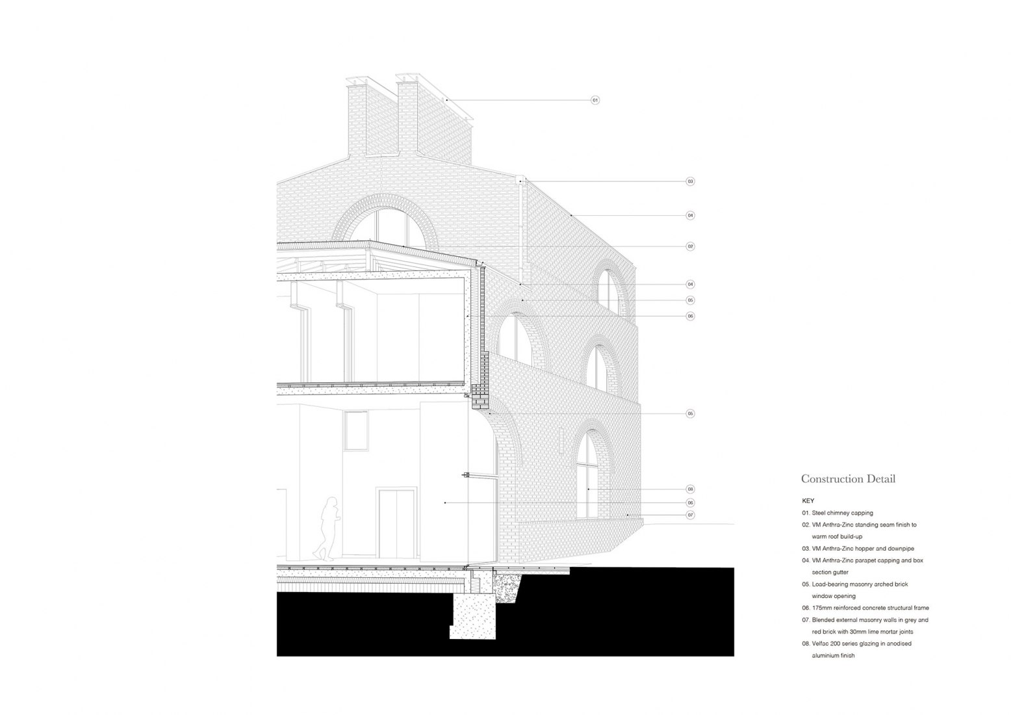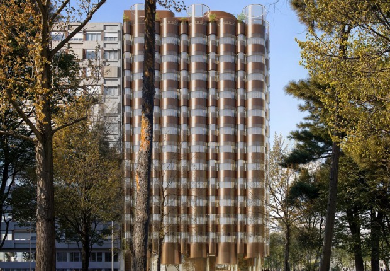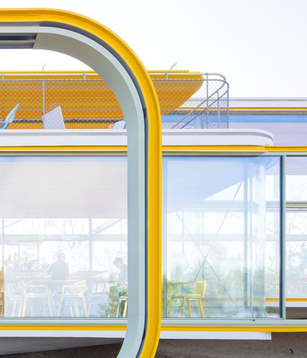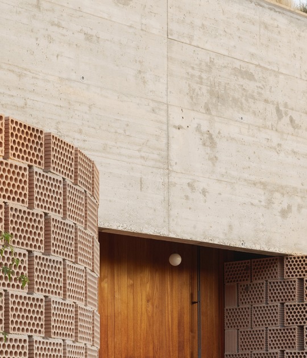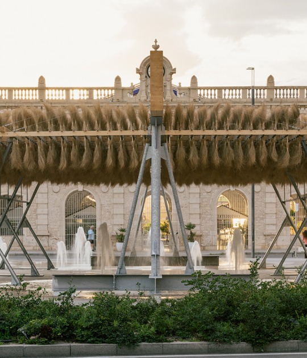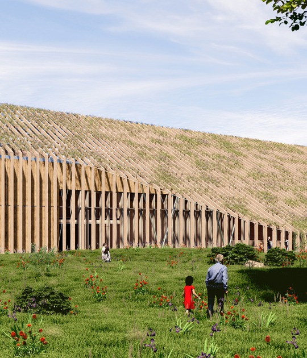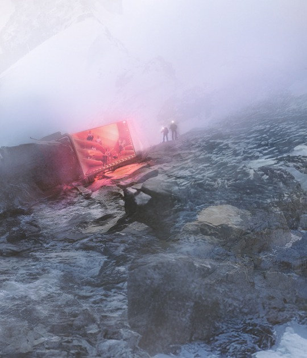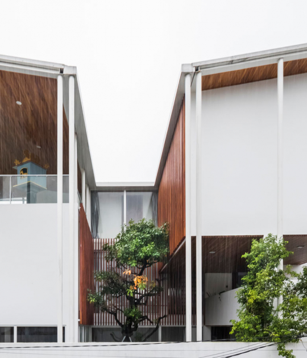It is accessed from the courtyard of the farm that opens to the large kitchen, dining room and living room. The living room contains 6 internal torrres and each has a use and with a second floor. This produces a feeling of dark and labyrinthine passage.
The use of heavy materials is related to the agricultural buildings around it, while its staggered shape suggests a minimalist sculpture.
Description of project by Adam Richards Architects
Nithurst Farm is a new-build family home for the founding director of Adam Richards Architects. The house is situated in open fields, on the site of a farmworker’s cottage in the South Downs National Park.
The house is built from structural concrete and wrapped in a thick brick skin with a black zinc roof. The profile of the house ascends in a stepped motion, rising from a single-storey entrance on the north elevation to a three-storey tower, which is expressed as a grid on the south elevation. Arched brick window openings with deep reveals give cadence to the long side elevations, expressing the weight of the walls. The sense of motion created by this stepped form is emphasised by the patina of the brick skin; blackened bricks around the
arched brick window openings create an optical illusion, a trace of movement through space.
The entrance confounds expectations: you enter from the farm courtyard into a darkened vestibule of exposed concrete walls, opening into a 4.5 metre high kitchen, dining and family room, with a character informed by Renaissance drawings and by Palladio’s plan for the Villa Barbaro. In a play of contrast to the mannered brick elevations, the walls and ceilings of the concrete inner frame are left deliberately rough-and-ready: just as they came out of the formwork, softened with white oiled pine floorboards, reclaimed stone, sisal carpets and
brass fittings.
The expansive room incorporates six internal concrete towers, each containing a secondary room such as a cloakroom, study and larder. The plan is tapered on the north-south axis, creating a false perspective that heightens the sense of a journey to the house’s principal destination, the south-facing sitting room. A dark, labyrinthine passage exaggerates the sense of arrival into a light-filled room adorned with contemporary art and a collection of tapestries.
Stairs in the towers lead to children’s bedrooms and guest rooms on the first floor. Double doors open to a grand central stair leading up to the master bedroom where your ascent is rewarded with sweeping views of the open countryside through full-height, southfacing windows. Mirror image bedrooms/dressing roomslead to a shared bathroom with freestanding bath commanding views across open countryside.
The house seems both ancient and contemporary – its weighty and tactile materials relate to the surrounding farm buildings, while the abstraction of its stepped form is suggestive of minimalist sculpture. Influences range from the formal architecture of Vanbrugh to the Russian filmmaker Tarkovsky, whose film Stalker has inspired the sense of destination embodied in the house. Nithurst Farm encompasses multiple layers of reference and association, each informing the whole, enhancing its meaning while creating a beautiful place to live.
Adam Richards, Director, Adam Richards Architects, said:
"This house for myself and my family represents the culmination of a 10-year engagement with this beautiful site in the South Downs National Park. I wanted to experiment by mixing the geometries of abstract art with aspects of traditional architectural forms and materials - whilst also designing a home to celebrate and intensify the experiences of family life. On the one hand it could be described as 'an industrial ruin wrapped in a Roman ruin', but it also represents a journey in time and space towards a spiritual homecoming."
Genevieve Hayes, Design Officer, South Downs National Park, said:
“The surrounding landscape has been thoroughly understood and respected…the building form is authentically unique…a heritage asset in the future.”
The house has won the RIBA South East Building of the Year Award 2019 and a RIBA
National Award 2019. It is shortlisted for the RIBA House of the Year and the Manser Medal.
