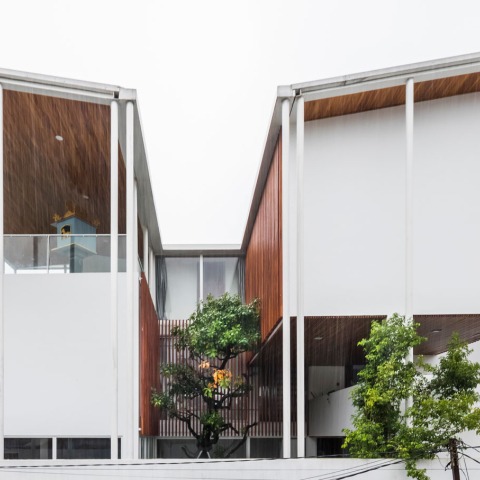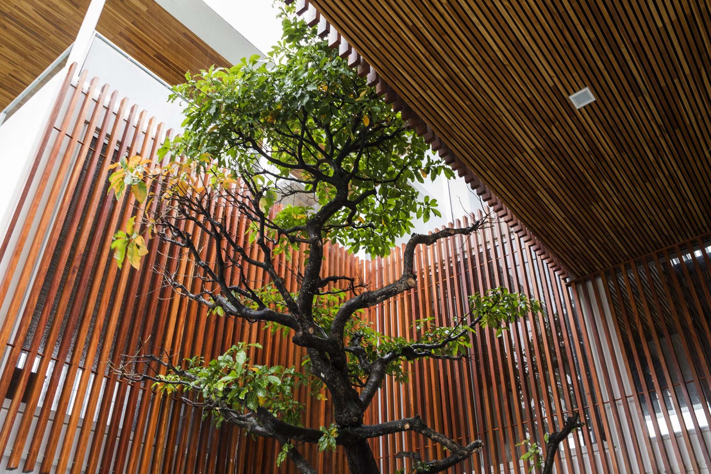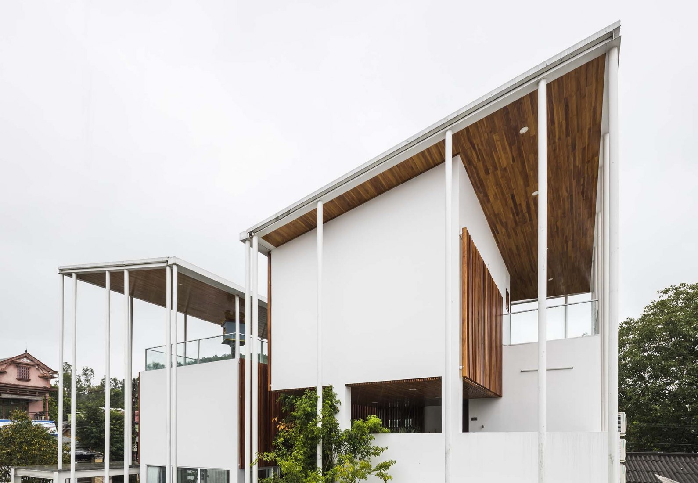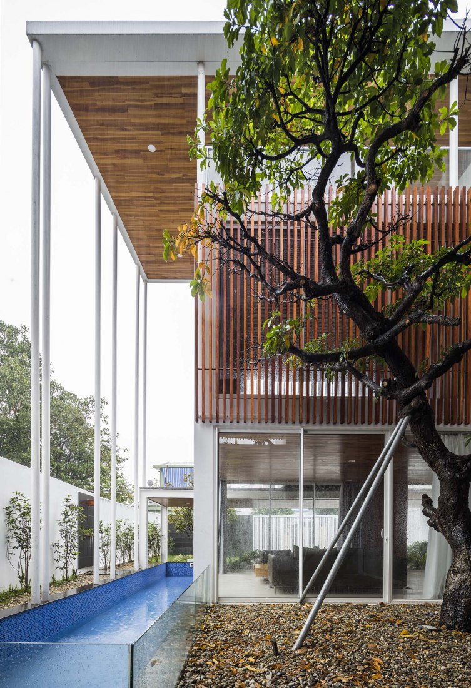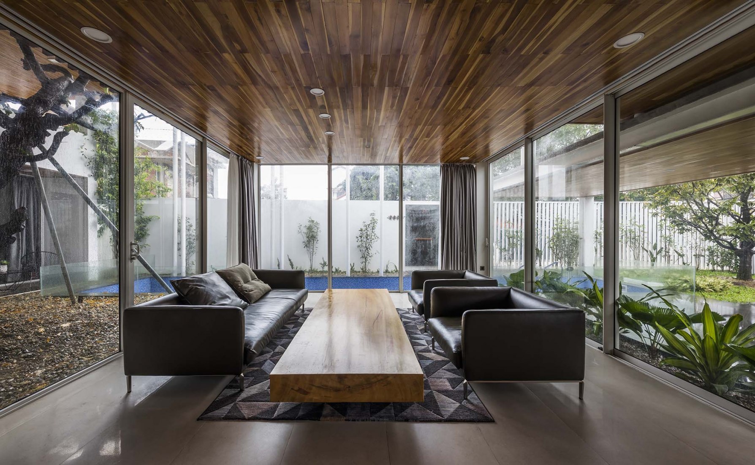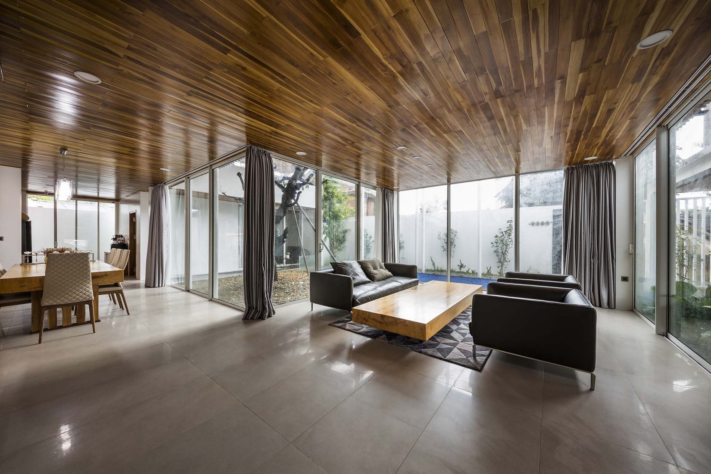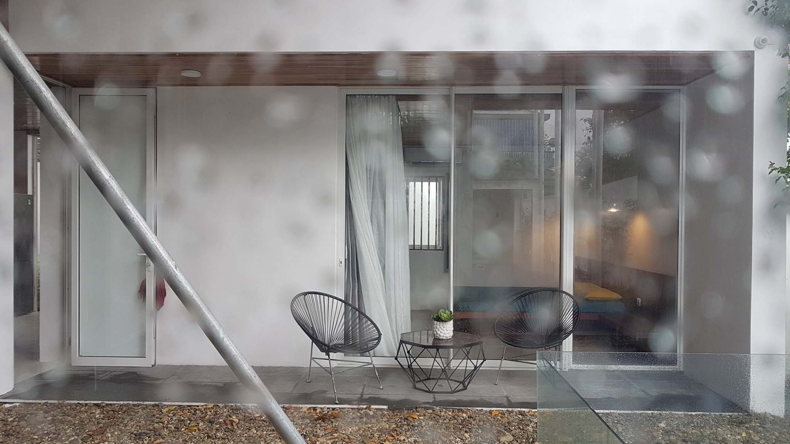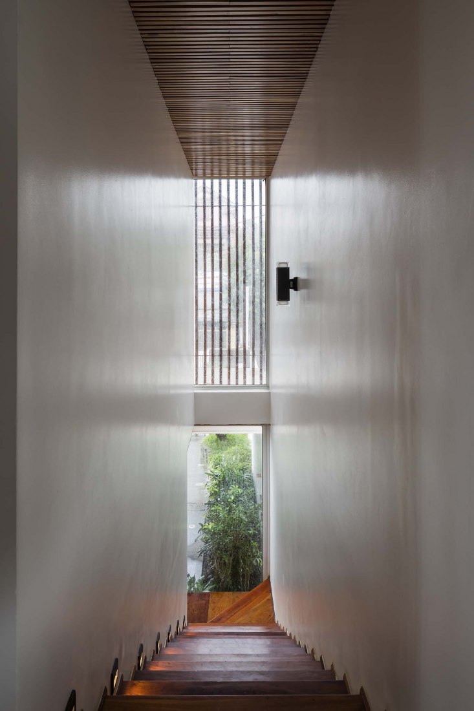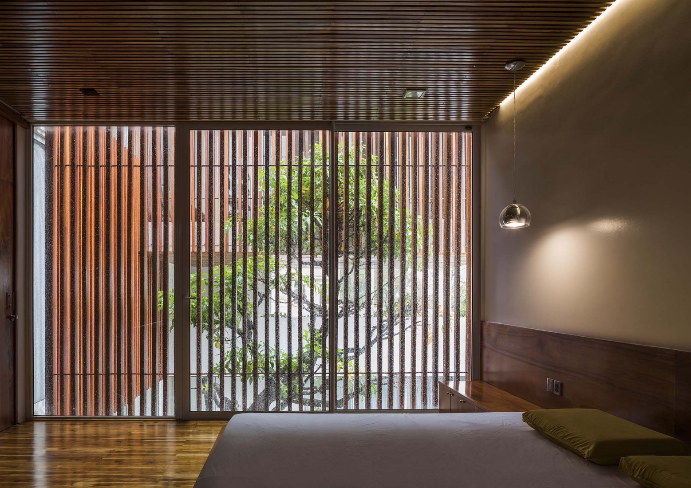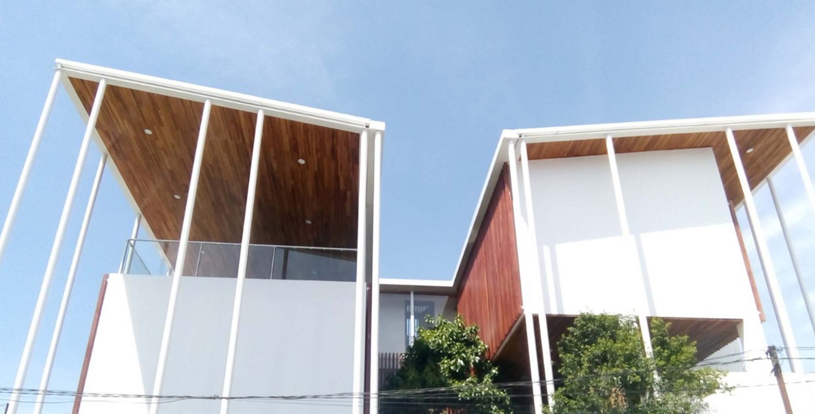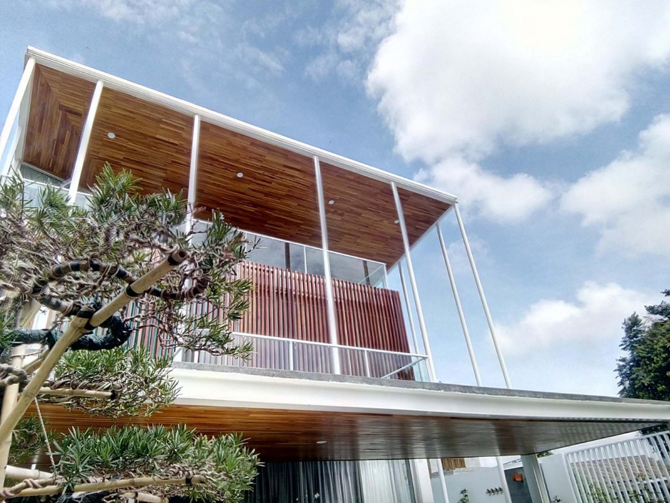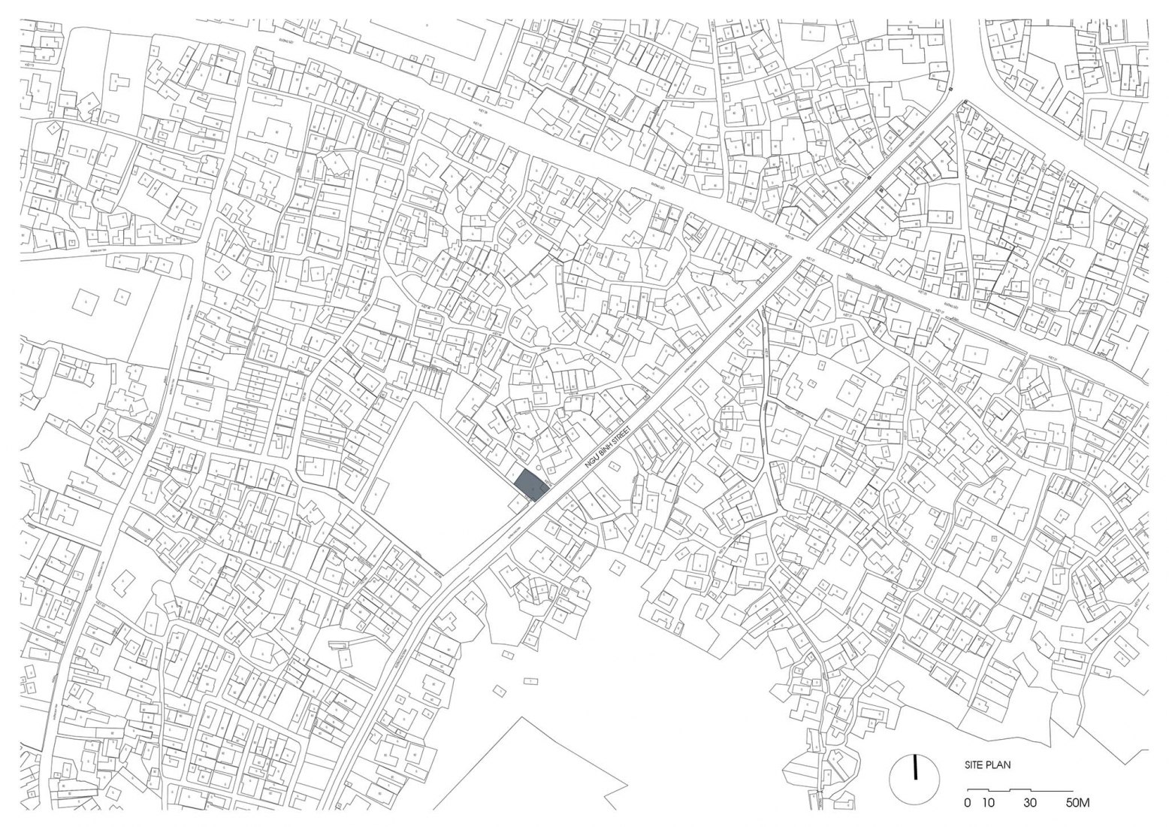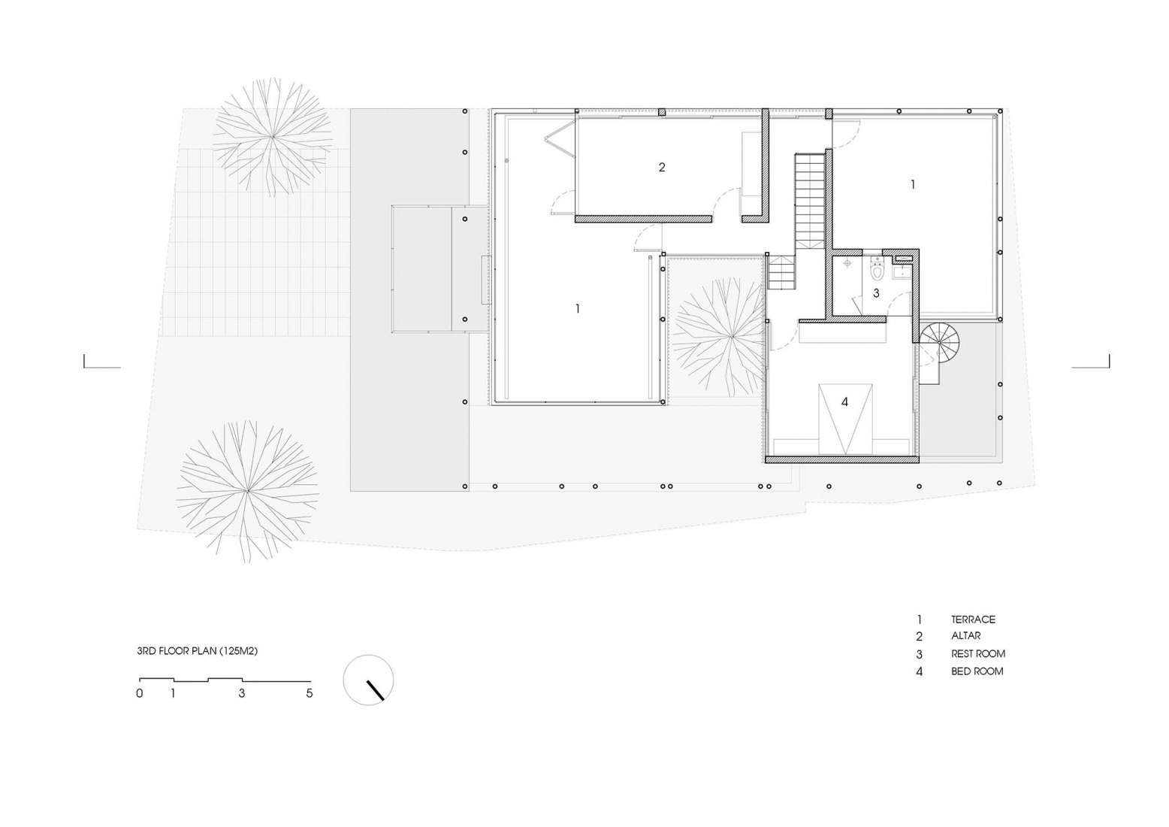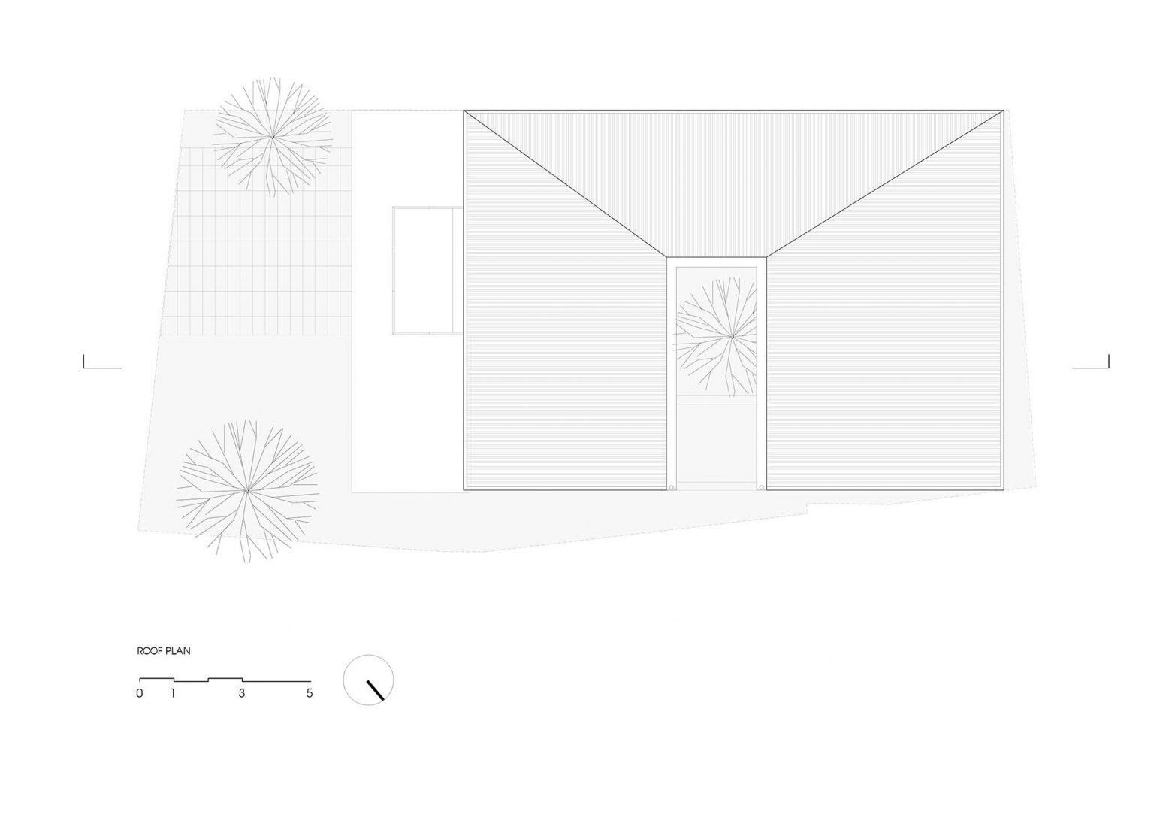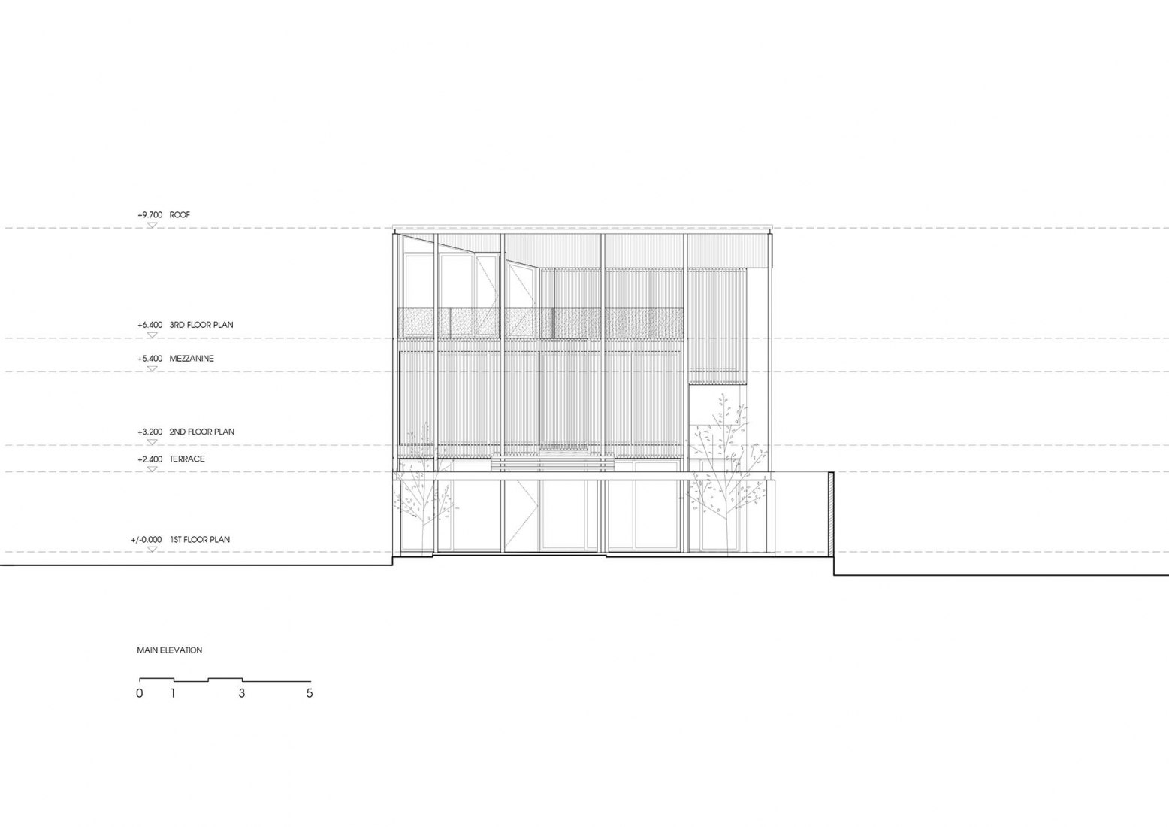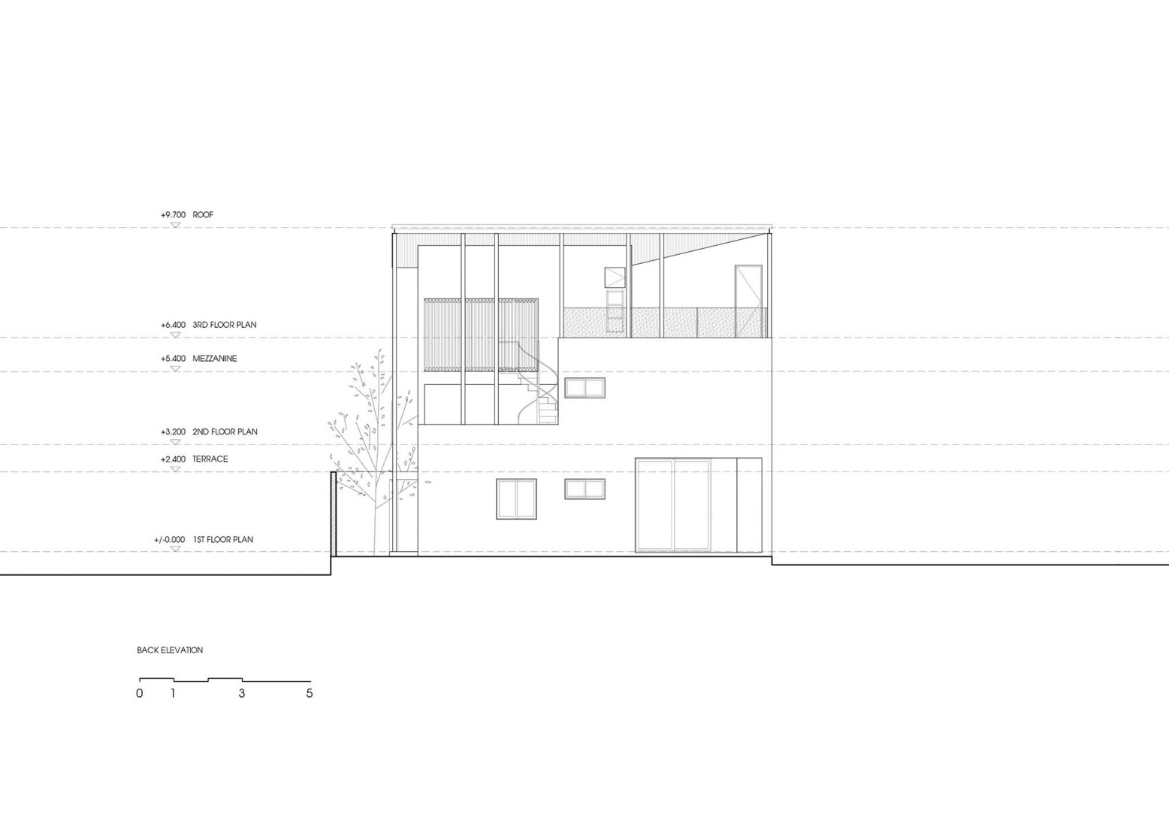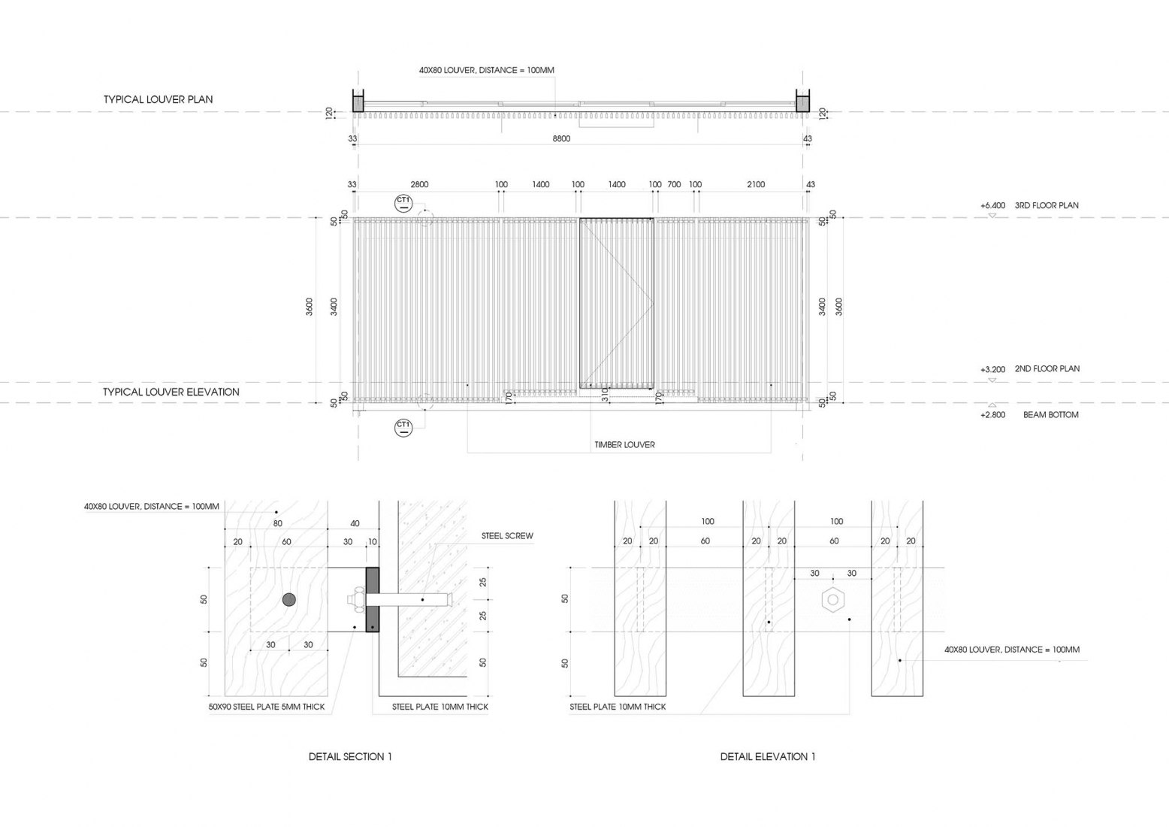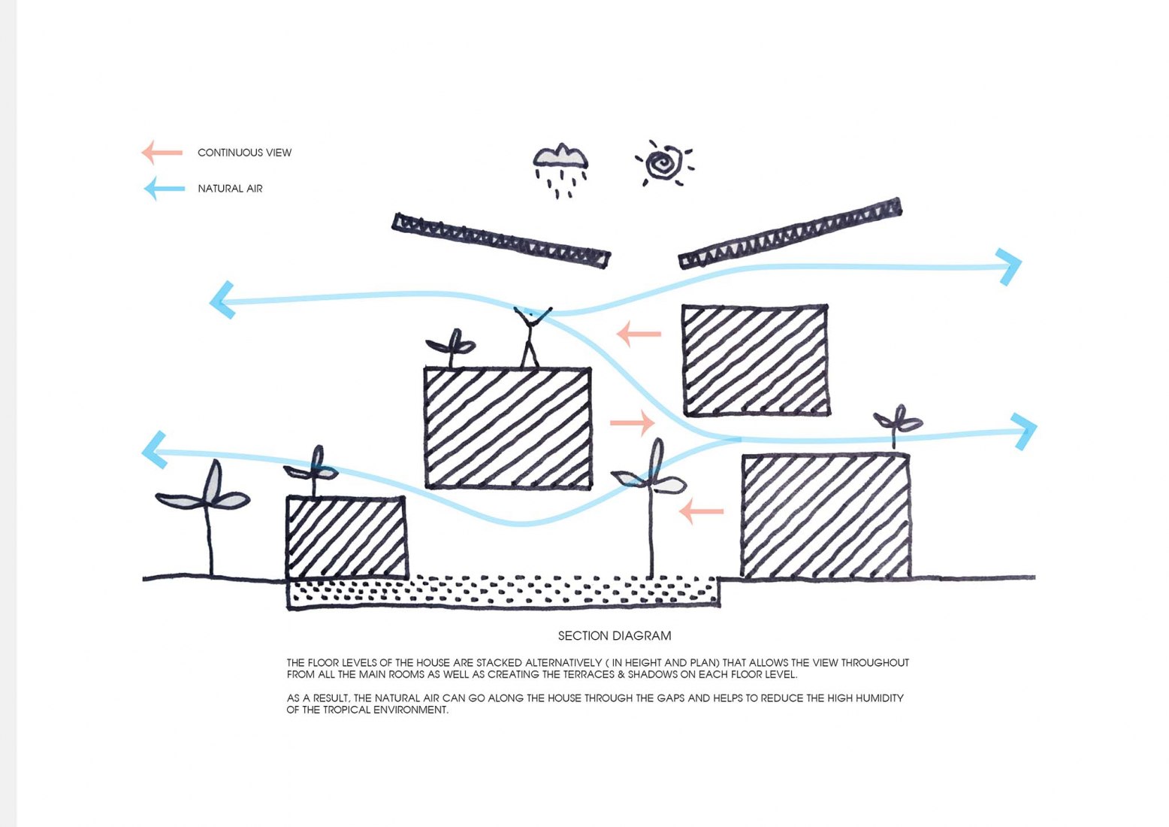The rooms are covered by a large roof that slopes towards the interior garden of the house, allowing air to pass through the building and helping to reduce the humidity of the environment. Besides, the wood helps not only to guarantee the privacy of its inhabitants but also protects against the powerful summer light of the tropics.
Description of project by SILAA Architects, BHA Studio
This house with 502,7m² floor area and 3 stores high are built for a young family of 4 members.
The site is located on the North – West side of Hue, a city in the middle of Vietnam. There are 2 main seasons in a year, the summer with harsh sunlight and the winter with long rainy time.
The owners wish to live in a house that enhances their family connection as well as the link with the surrounding gardens.
The design aims to stack the floor levels of the house alternatively (in height and plan) that allows the view throughout from all the main rooms as well as creating the terraces & shadows on each floor level.
As a result, the natural air can go along the house through the gaps and helps to reduce the high humidity of the tropical environment.
With this structure, the connection among the family members getting better and also provides a good relationship with the surrounding greenery.
The individual spaces are covered by a big roof that leans toward a garden in the center of the house.
Timber louver surfaces are used to protect the private areas from the outside and also the harsh sunlight of the summer.
