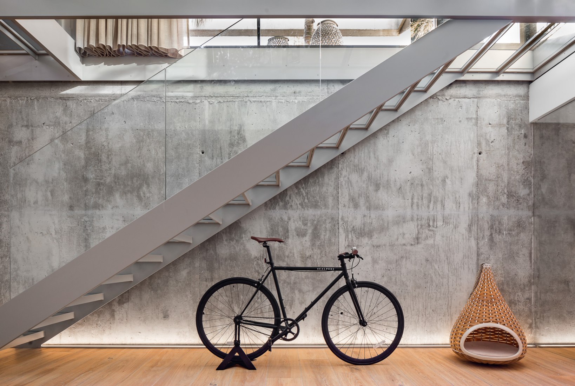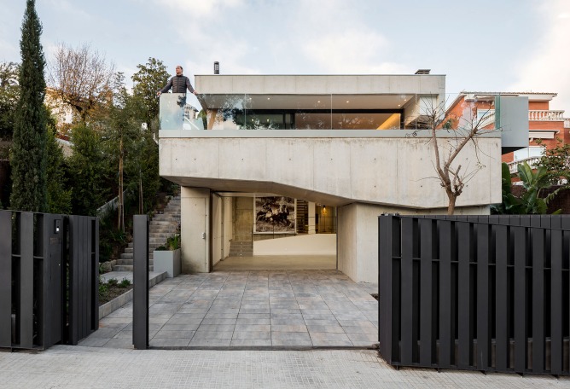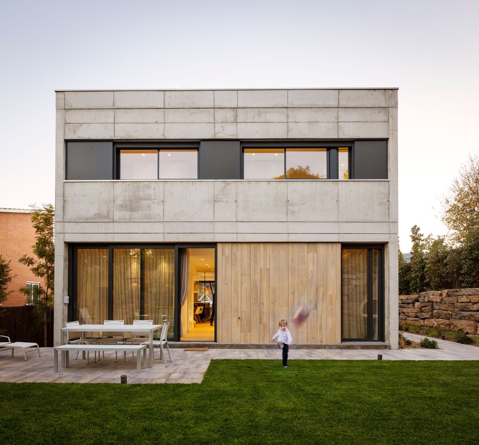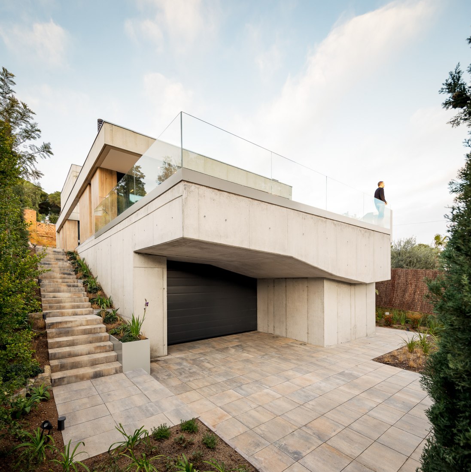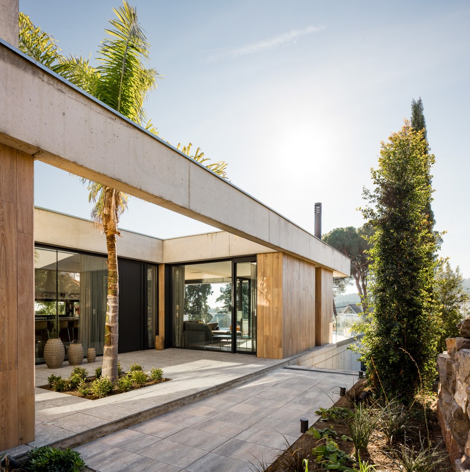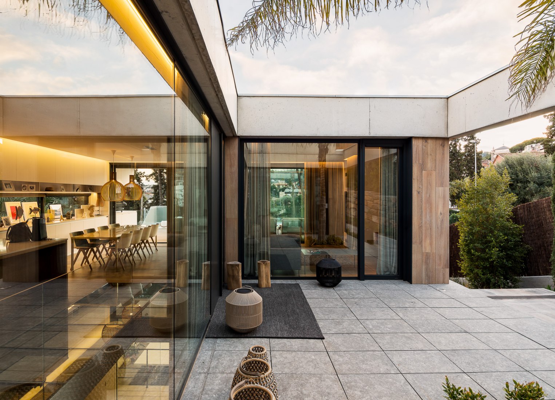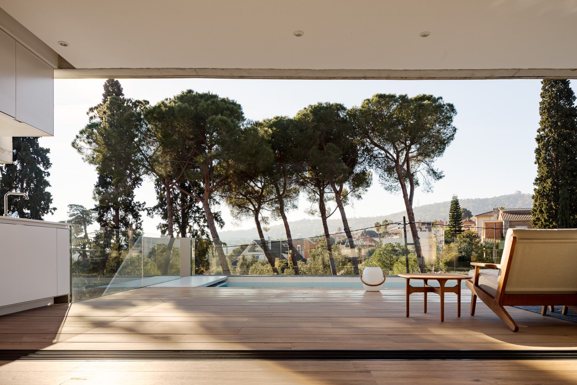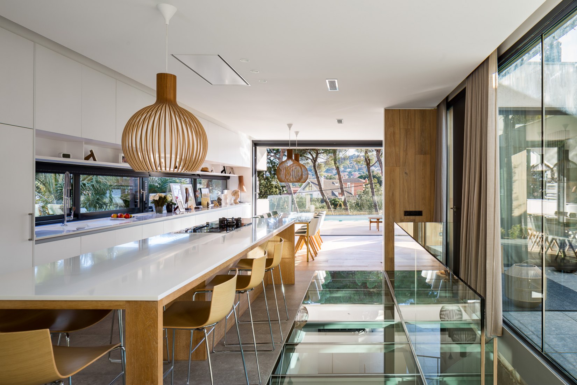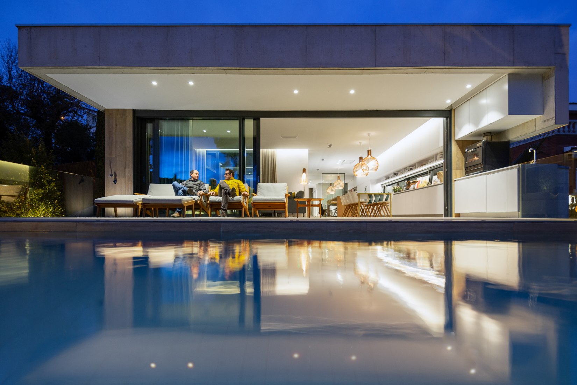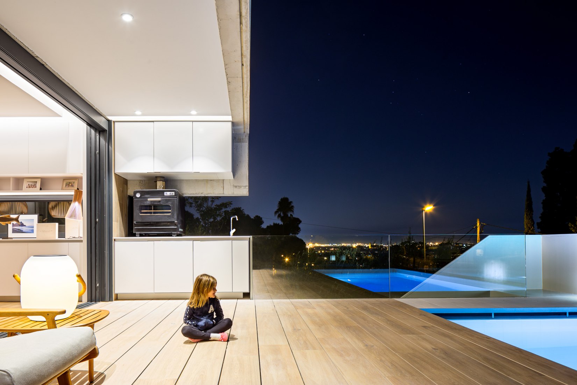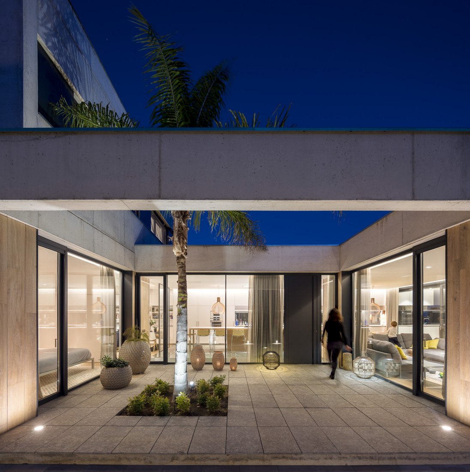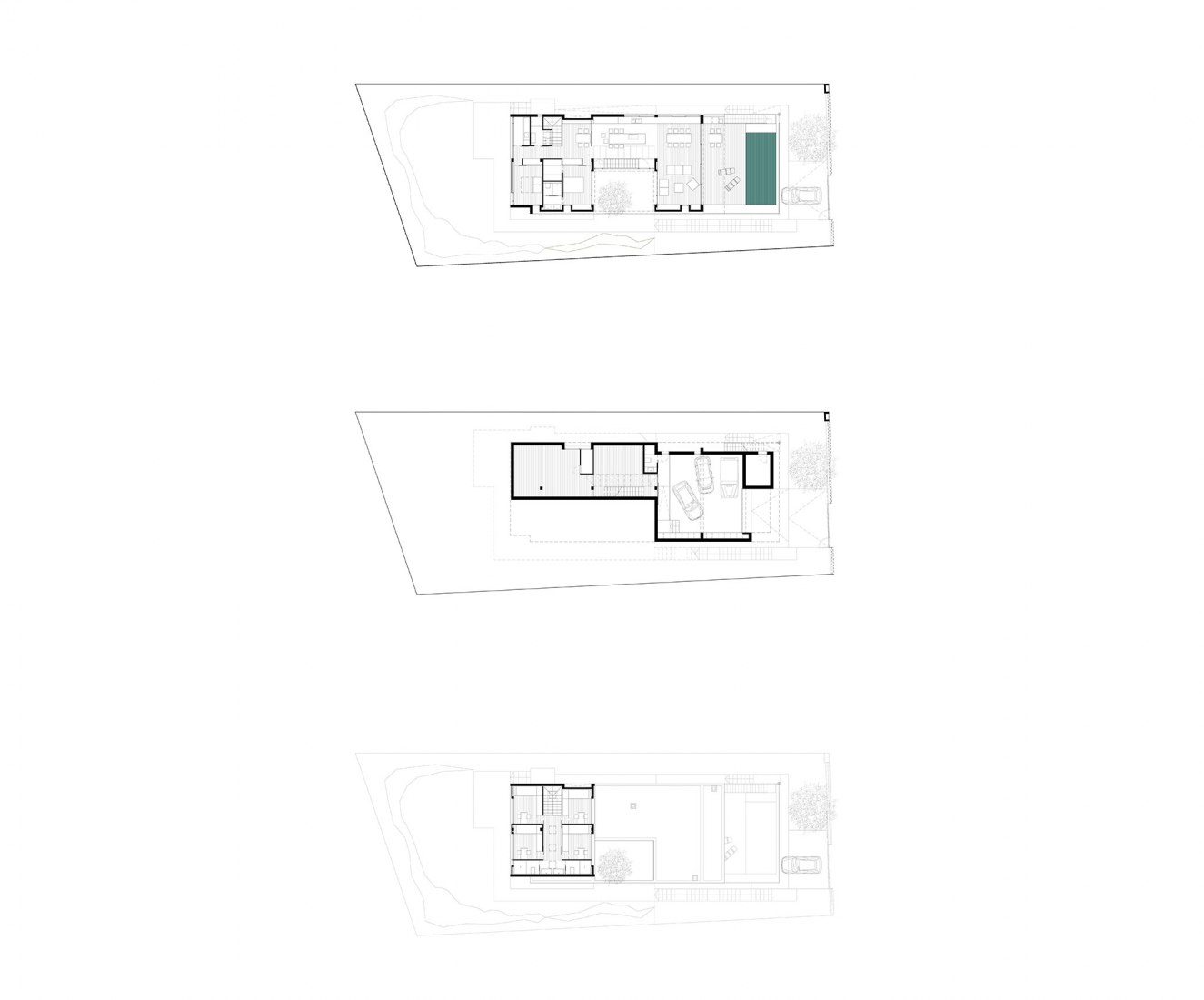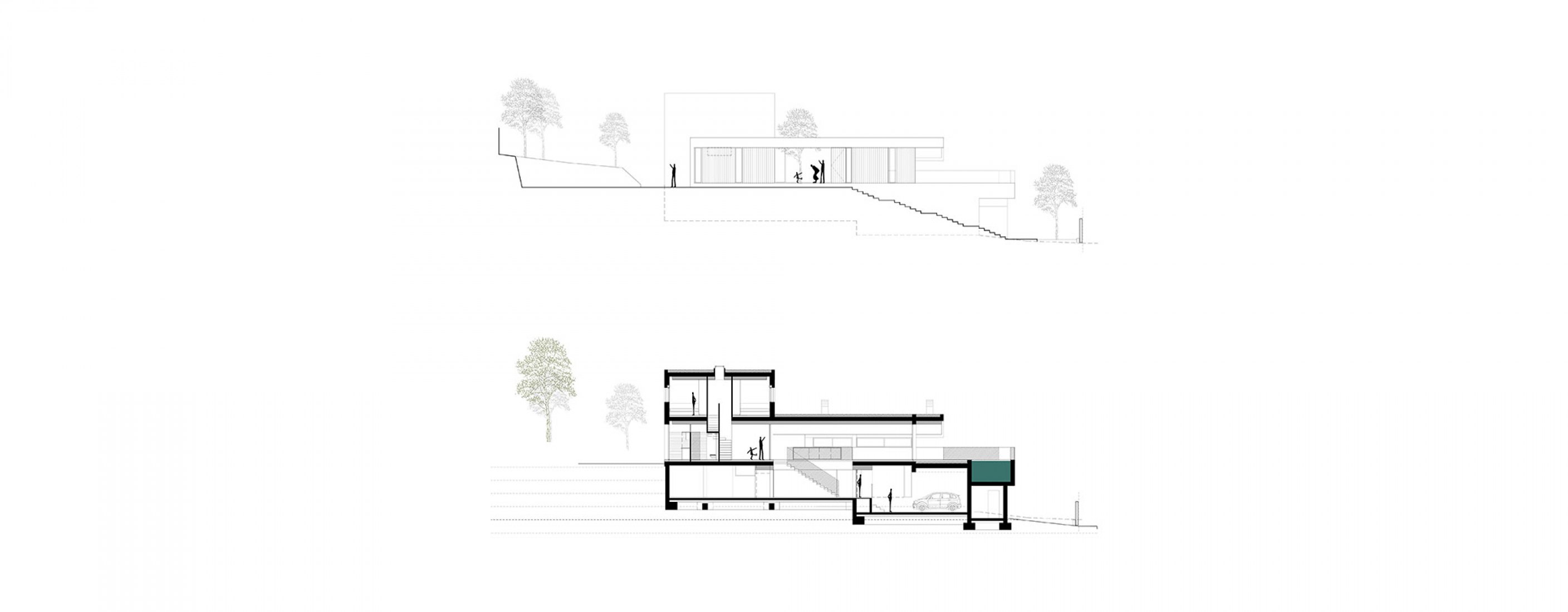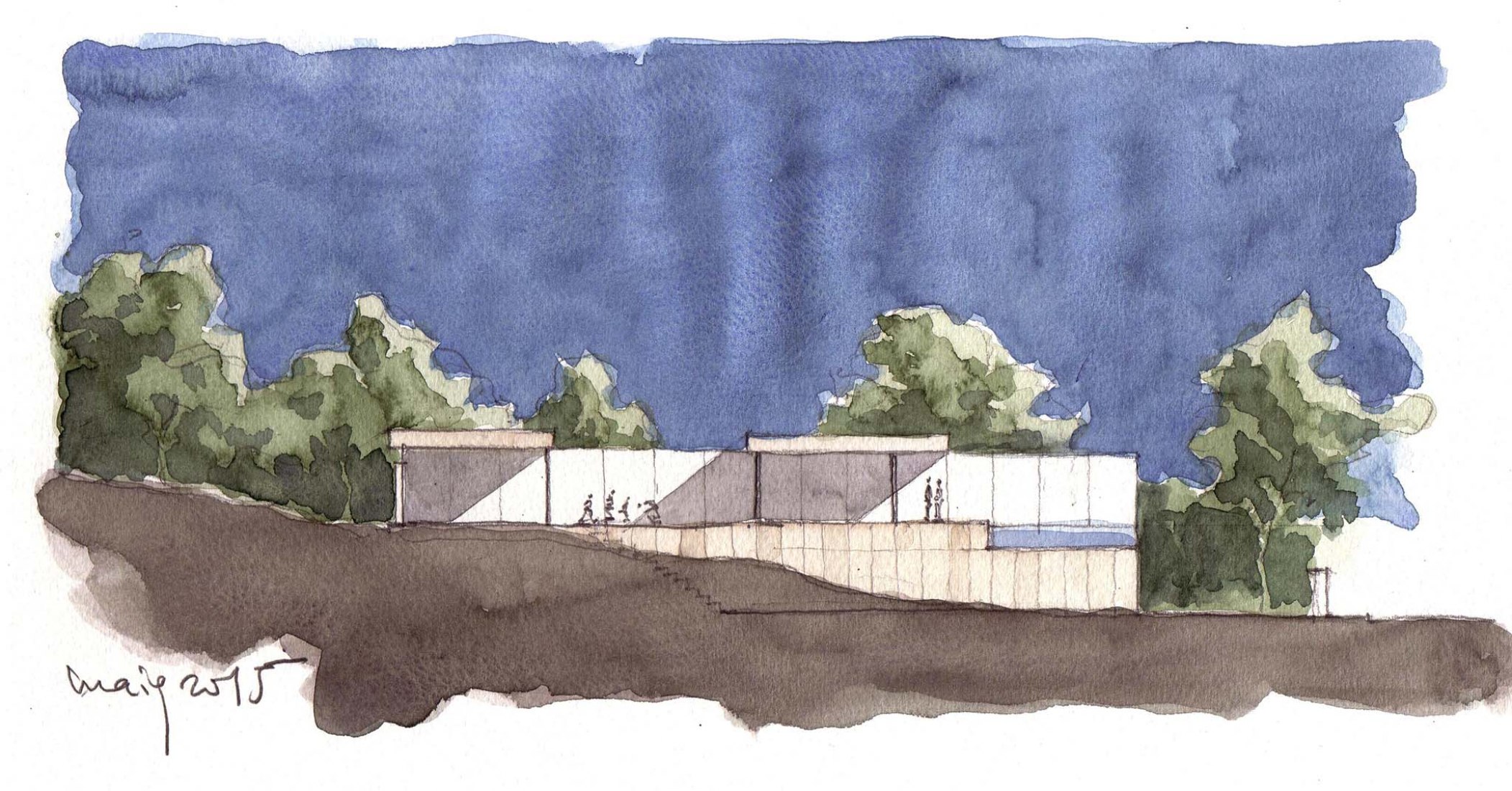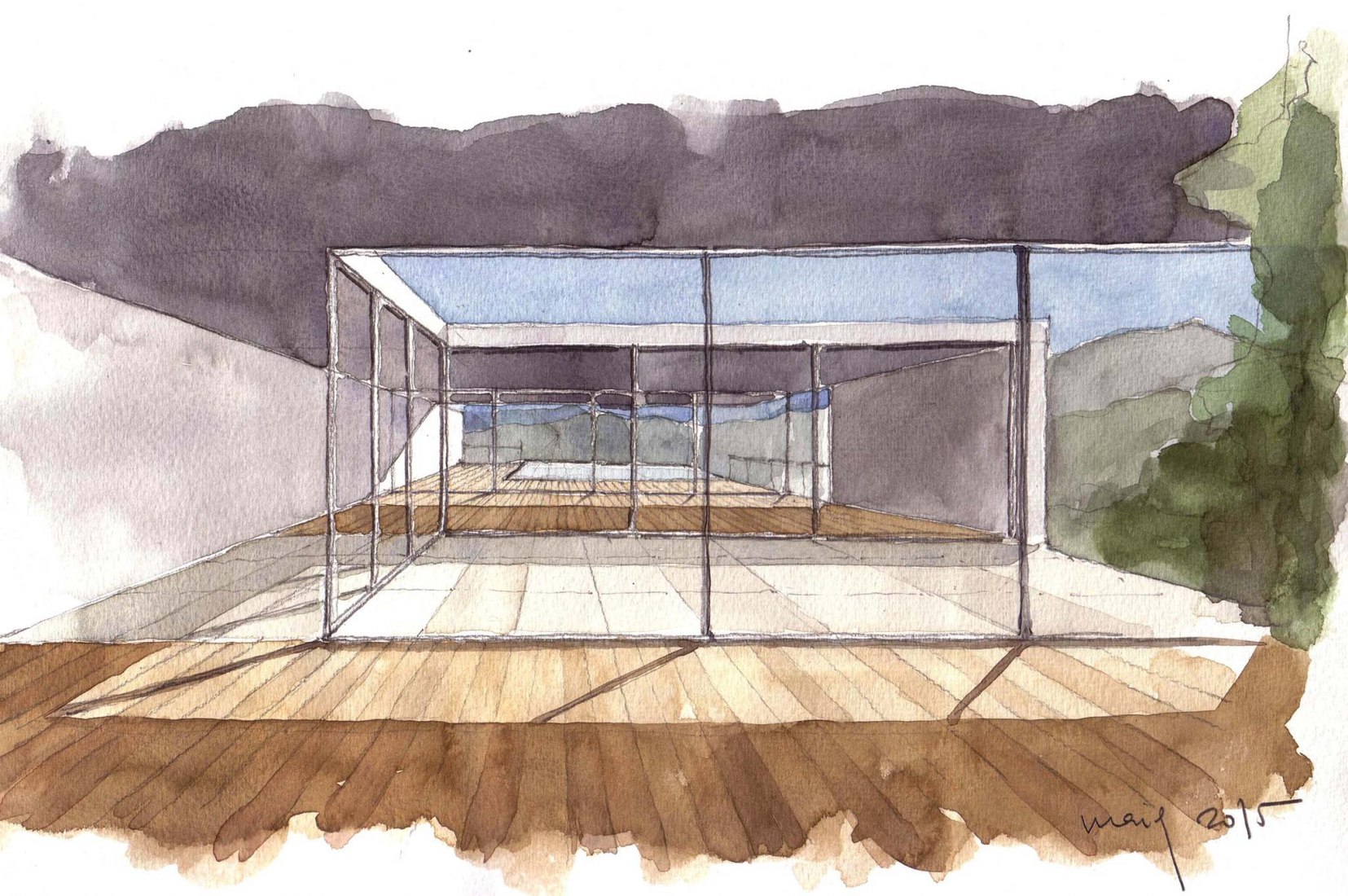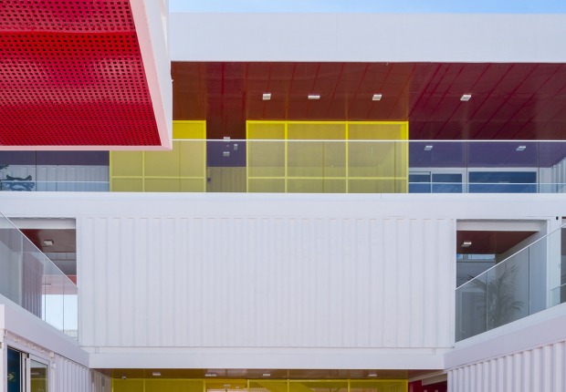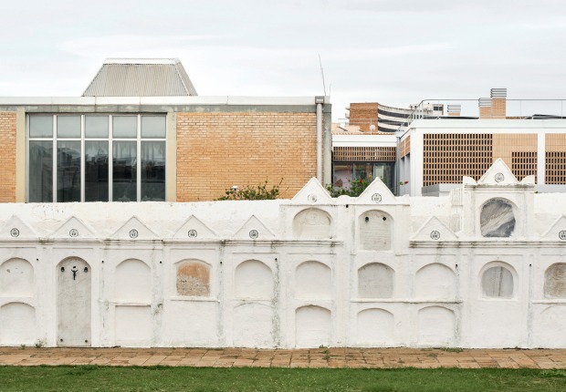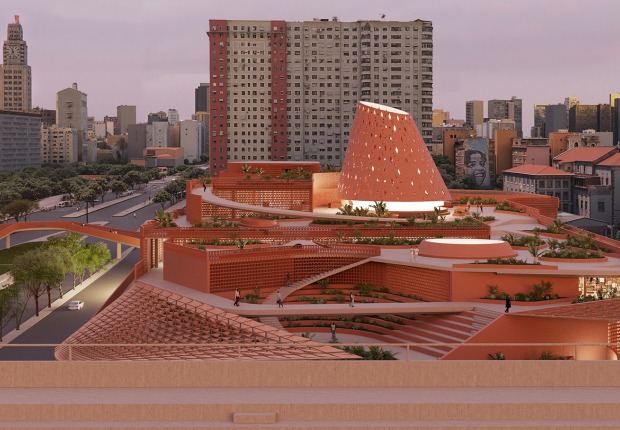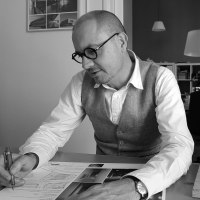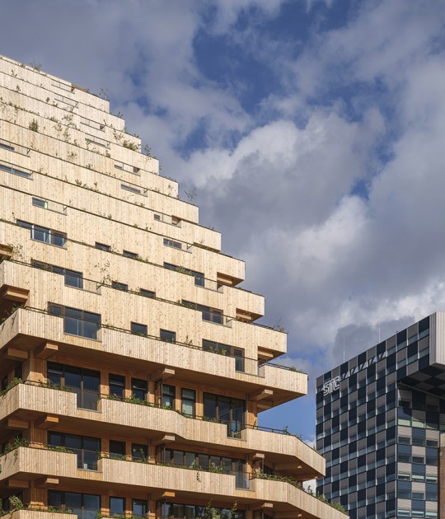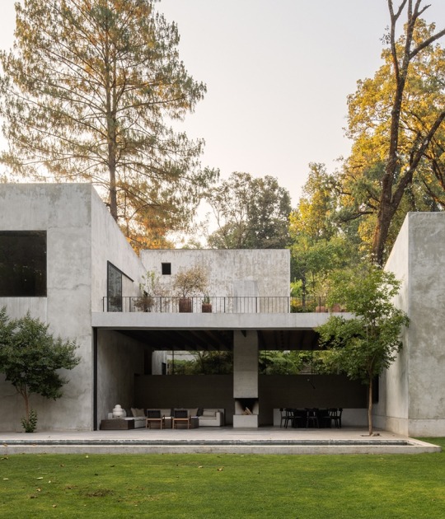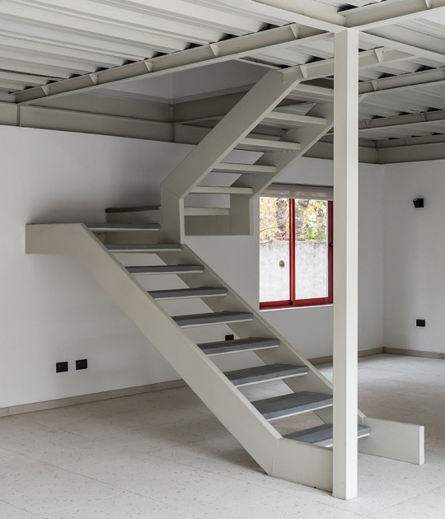The house is developed in height, accessing through the lower level and ascending by stairs to the main areas. The design of the interior spaces allows visual continuity between floors, in addition to the different perceptions that are presented to us as the light, always changing, affects the house.
The housing program incorporates the garage and some rooms in the basement on the lower level. On the first floor, they project bedrooms and common areas, whether indoors or outdoors. The second floor contains the rest of the bedrooms.
Description of project by Nexe Arquitectura
The plasticity of concrete allows us to create a house that meets functional needs while also adapting to its settings and to its owners’ expectations. A discreet, south-facing rectangular lot within a landscaped residential suburb with one short side fronting on the street and a notable incline has views that stretch beyond the immediate urban setting.
This house is organized into three levels. The lower level is used for access and includes a garage, a stairway and several semibasement rooms. The first floor is global; it stretches from the back yard in through the house, making up its principal spaces. It then extends out the back of the house, becoming a terrace that overlooks the street and projects even further, towards the silhouetted landscape beyond. This floor contains bedrooms, an entry patio, a central kitchen and living space, a porch, terrace and a swimming pool. The second floor holds the rest of the bedrooms, and is situated at the back of the house.
Geometry cast in concrete frames transparent and opaque surfaces made of glass and wood, both horizontal or vertical, empty or filled, exterior or interior, above or below, and which interact with one another in surprising ways. In these spaces, the horizontal and vertical surfaces blend together. The house’s focal point is traversed from back to front by an axis that defines its functionality, from side to side by the light that blends together the interior and the central patio, and from top to bottom by the double space of the stairway. “From here, we can see everything”, “this is where we spend the most time”, “we do almost everything at the kitchen counter”...
After having spent time in this house, you begin to perceive it as an oasis with the energy to generate its own points of reference. Because of the dialogue between interior and exterior spaces. Because of the criss-crossing views you can intuit. Because of the constantly changing light. Because of the silhouetted noonday sun. Because of the magic of the evening. Because of the surprising reflections. Because of the rough texture of wood. Because of how it offers its broadest dimensions to you, from one end to the other. Because, at the same time, it frames each activity, bringing you back down to a domestic scale. Because it invites you to step out into a garden and into landscapes of its own that just barely emerge, but that you know are there. Because it offers itself to you as a great gameboard, stretching out without established rules, intimately modulable because of the transparency of the glass, the warmth of the curtains, the ethereal shadows cast by the resounding concrete, the music and colours reflected on the water’s surface. Because it frames your immediate surroundings and the most distant landscape. Because it can be perceived as human, accessible architecture. Because of the life it proposes...

