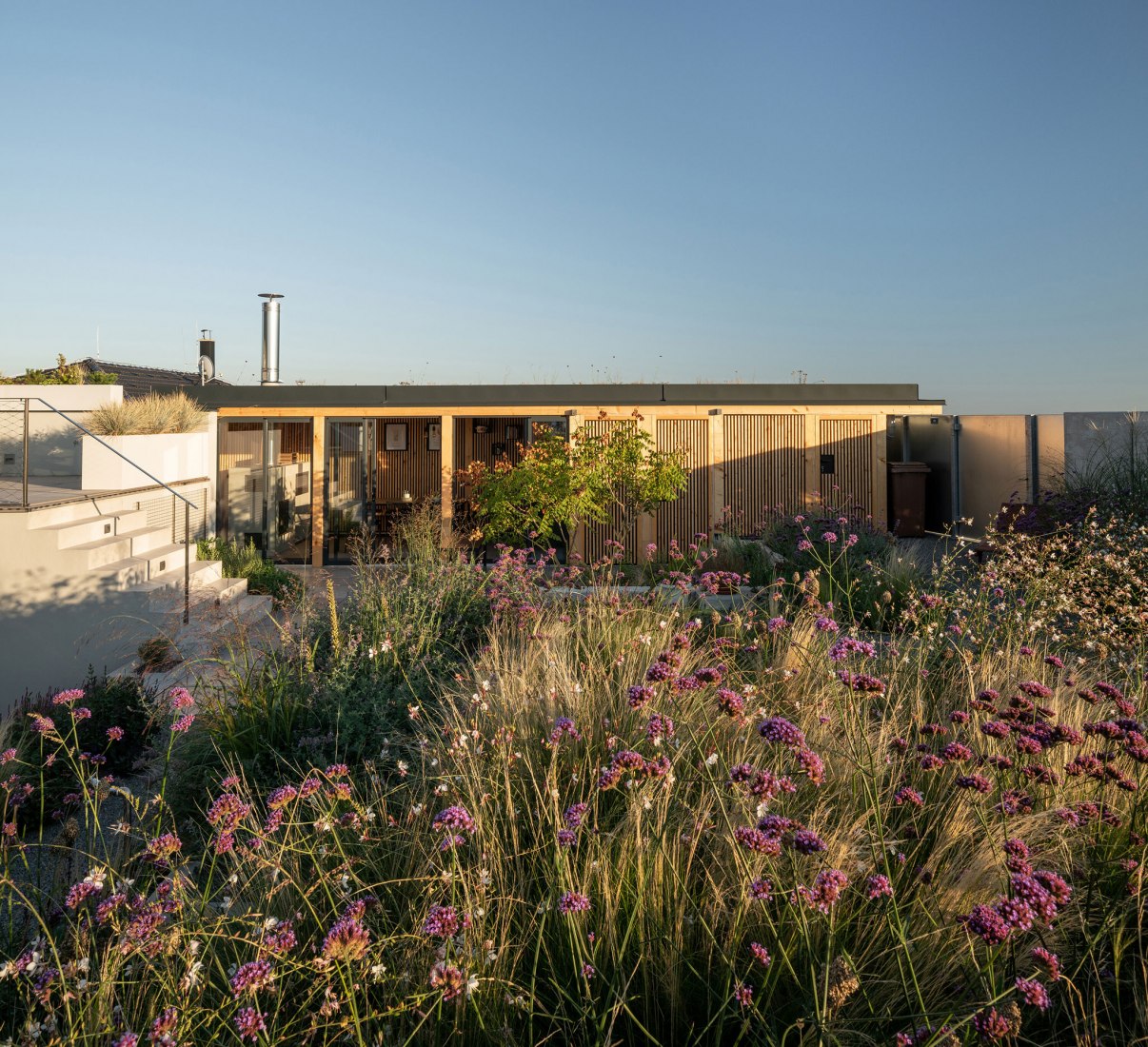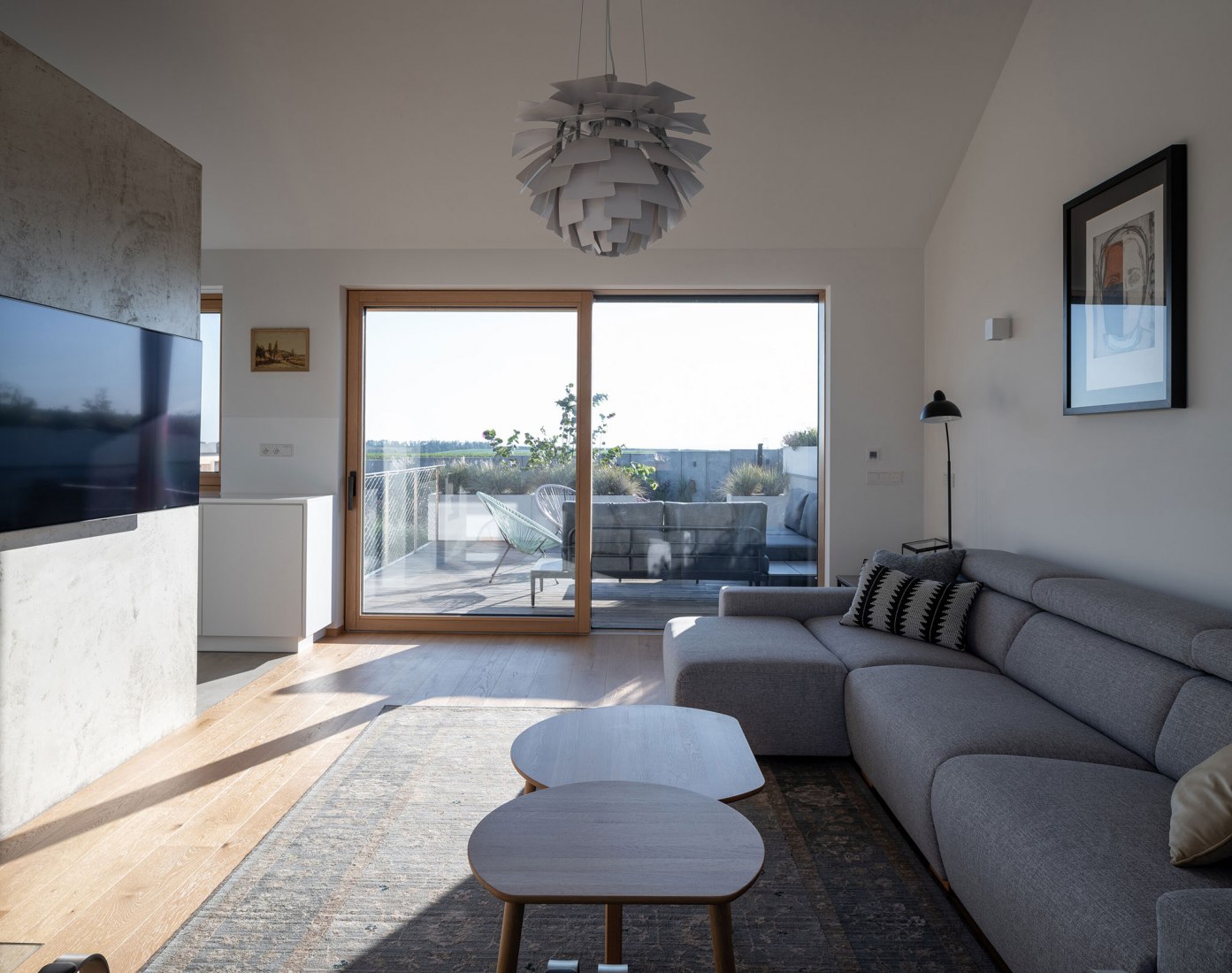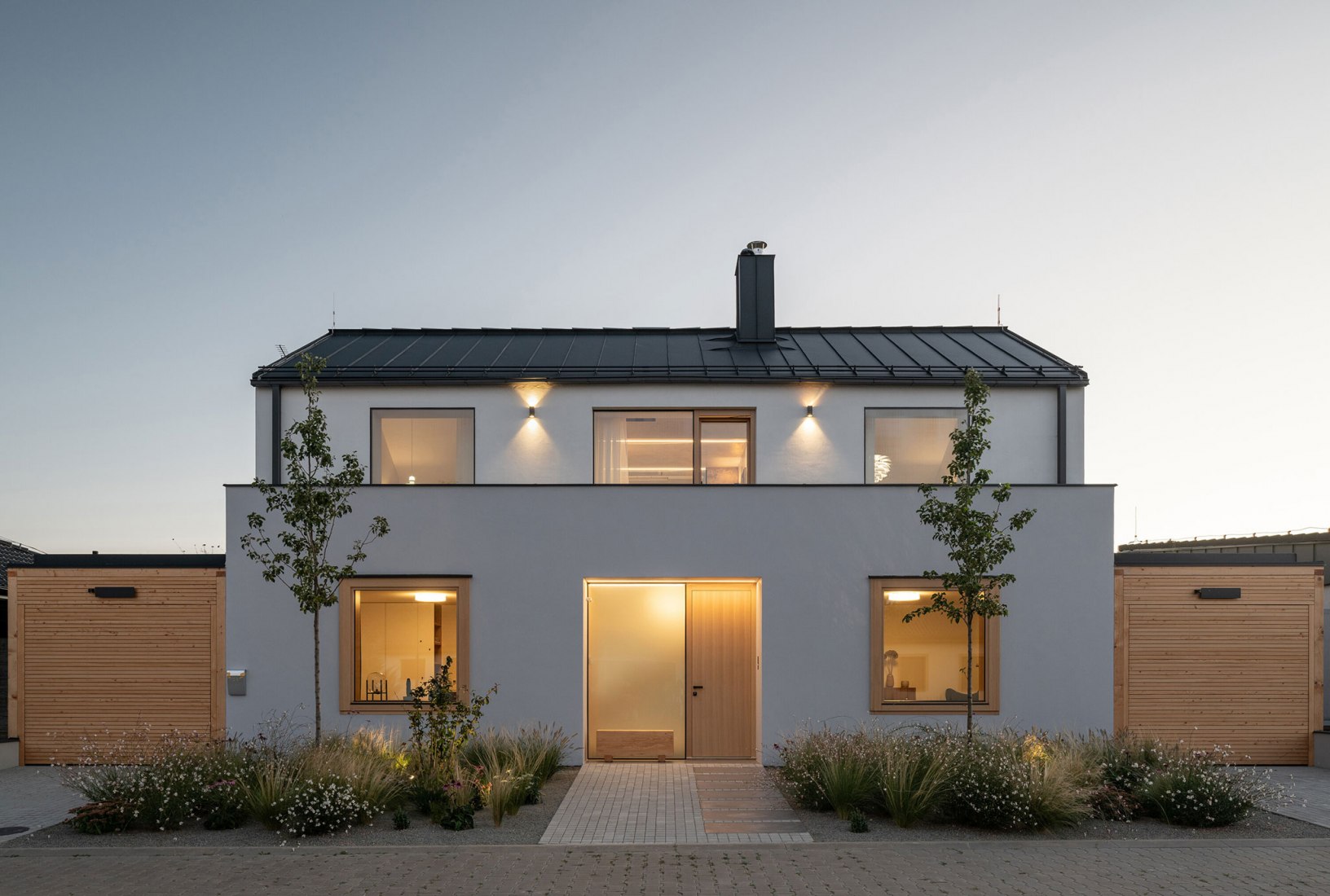On the terrace is placed the garden and the swimming pool, both hierarchical spaces of the project; there, symmetry is abandoned and surfaces are created at different levels that alternate with vegetation. On the top, there is a dining room with its kitchen to take advantage of the spaces linked to the outside.
Description of project by SENAA architekti
The investors bought a relatively small sloping lot with a view to Palava hills. The assignment for the architects was quite simple: “A family house if you are able to fit anything on this lot.”
The house is part of a newly-built street on the edge of a small Moravian village. The new development doesn’t take into account the traditional row design of local villages. Houses here are not attached, without any unifying feature; they mutually don’t respect roof ridge or roof pitch.
The challenge was to design contemporary living in a village neighborhood consisting primarily of “catalogue” houses.
The architecture design reflects the morphology of the terrain. A half-embedded atrium allows comfortable exiting from the ground floor and attic to the garden. The overall solution maximizes the potential of the lot for a house and garden and its connectivity. The garden is a thoughtful extension of inner space – with its own living space, outdoor kitchen/dining room. Unifying the interior and exterior units provides comfortable living with sufficient technical and storage space.
The overall composition of the house is symmetrical. The main house entrance is centrally located. From a vestibule we enter a spacious hall. The dignity of the space is amplified with a view of the inner atrium.
There is a private section of the house on the ground floor - children/guest room facing the street, a bedroom exiting to atrium and other parts – bathroom, changing room, sauna, mechanical room.
The central feature of the house is a sculptural staircase leading from the hall to the upper living space.
The upper floor presents a space opened to the ridge of the roof. The boxed space integrates an office room, library, toilet, pantry and a fireplace. It also outlines the living room, dining room and kitchen. There is a direct exit from the dining room and living room to the terrace and garden.
The house is complemented with a garden house designed as a wooden pavilion with an outdoor kitchen and storage room for garden equipment. The basement contains a wine cellar. The garden, due to its size, becomes an extension of the inner space. The small garden maximizes available space. It includes a swimming pool with shower, relaxation area, an herbal flower beds, and compost etc.
The house is built from bricks, without a basement; the construction is based on concrete strips. Weight bearing walls are sealed with ceramic blocks 500 mm thick. The ceilings are made from a monolithic reinforced concrete. The roof is a combined system of wooden rafters placed between binders made of steel frames. The upper roof is made of folded metal sheet. The flat roof is designed with an extensive green area. The house is plastered; the ground floor is toned to dark gray with a coarse structure and distinctive texture. The upper floor is lighter-colored natural plaster. A carport, workshop room and garden house are made from wooden frames. Filling is made from wooden boards and slats; part of the roof is made from glass for illumination. The windows leading to the garden are shaded with external textile screens and sunshades.









































