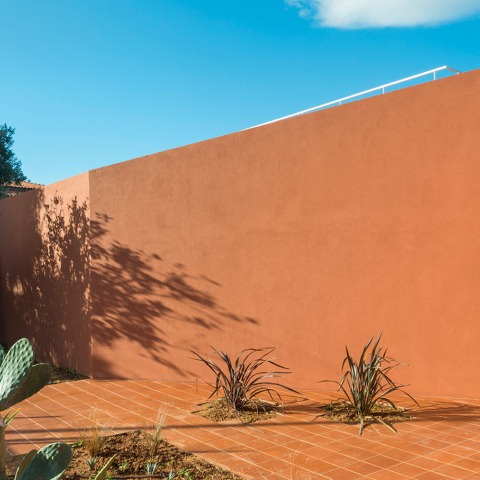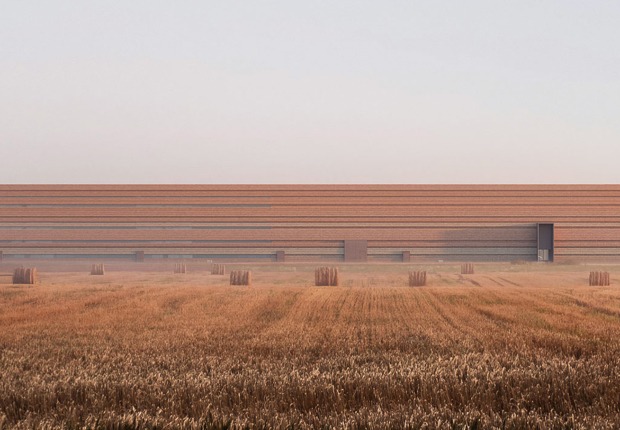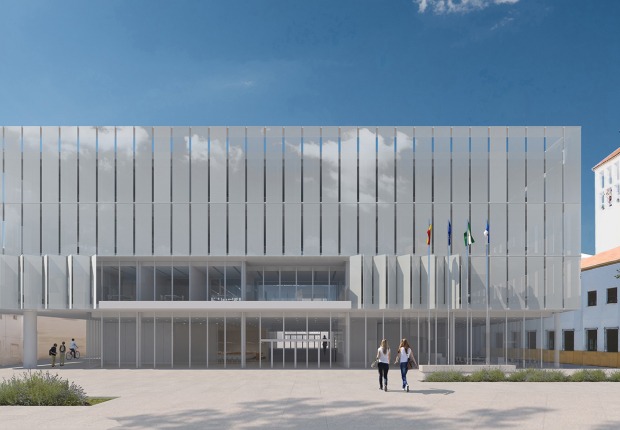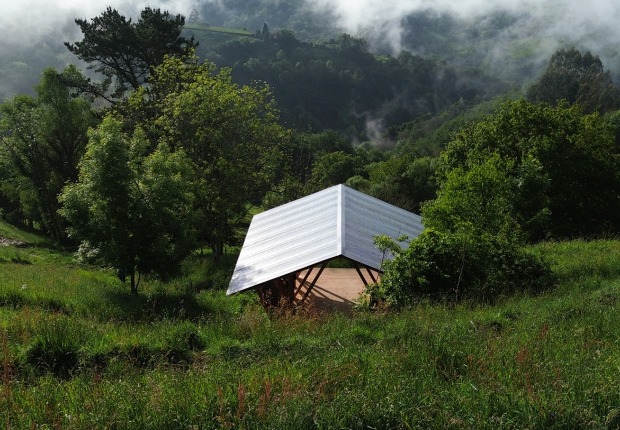Among these patios, the large central patio stands out, which is accessed from the outside of the house and contains the main living areas of it, separated into two glass boxes according to their indoor or outdoor condition. Despite hiding these spacious patios inside, from the outside the house is perceived as a monolithic construction due to the large reddish-colored blind walls that continuously isolate it.
Description of project by AREA Architecture Research Athens
Fundamental questions about site, context and landscape were the driving forces behind the design of this modest summer home on the island of Salamis, in the Saronic Gulf near Athens. While the history of the island is dominated by its geography -- in antiquity, the narrow straights separating the island from the mainland were famously instrumental in the Battle of Salamis -- the recent demise of the area's long and powerful role in the Greek ship building industry emits a palpable sense of ambiguity about the island's future. A mirror to the uncertainty of its post-industrial landscape, Salamis' topographic position between land and sea, city and nature, resists the typical characterizations of a Greek island get-away. Lacking the aesthetic traits and assumed extroversion of the typical seaside destination, Salamis is home to a decidedly inward-looking community of residents.
The plot itself is small and flat, lacking a view and without particularly remarkable features. Its primary virtues are an olive tree and a well. The house interprets the topography of the site through the mechanism of "introspection", organized as a perimeter condition that develops its own self-sufficient virtues through the fundamental resources of climate and outdoor space.
In contrast to most of the island's year-round residences, which tend to exhibit a make-shift, "prosthetic" approach to spatial expansion through the chronic accumulation of built add-ons, the new summer house is conceived as a form of "substraction" from a single material volume containing sculptural voids. In this sense, the idea of going away on holiday is less about reinstating all of the material objects of city life, and more about the metaphor of shedding one's clothes in order to enjoy the tranquility of a home away from home.
Exterior walls give the appearance of a monolithic volume, concealing the existence of a large interior courtyard at the center. A single, narrow passage leads visitors directly from the front yard to the courtyard, while a secondary, twin passage leads from the courtyard to the pool garden at the opposite end of the plot. Within the central courtyard, smaller glass volumes positioned around the olive tree provide the main living spaces. These are lined with full-height sliding glass doors that merge indoor and outdoor space at the same time that they control circulation from one end of the courtyard to the other. Maximum flexibility of movement is provided when all sliding glass doors are open, including the front and back gates of the house, creating a single, uninterrupted chain of outdoor spaces that extends the entire length of the site, as if splitting the house into two.
All "private" areas within the program (bedrooms, bathrooms and service areas) are concealed within the heavy exterior walls in a series of small, cave-like spaces. These are paired with secondary courtyards that provide light and porosity to the dense sequence of perimeter spaces. A guest wing operates independently from the rest of the house and is accessed through its own secondary courtyard, which also contains an old well.
Salamis Summer House
Given a context of scarce resources this small summer residence reinterprets the space of leisure within a former site of production and labor. The postindustrial landscape of Salamis, between city and nature, land and sea, informs the project’s introspection, which capitalizes on the essential resources of climate, outdoor space and economy of means
General Description
From the exterior, the solid walls appear as a monolithic construction, whose continuous surface of exterior insulation shields the contents of the house. They nevertheless conceal a large central courtyard within, accessed from the street by a tall gate. A second gate at the opposite end leads to a small garden and pool at the back of the plot. Within the main courtyard, two glass boxes divide the space into indoor and outdoor rooms, housing the main living areas. As the sliding glass doors are reconfigured, the house is split into two or unified around the central courtyard, according to the constantly shifting paradigm of outdoor living. Atop the steel construction, a small roof terrace reconnects visitors to views of the surrounding geography. Sleeping quarters occupy the two wings of the house, causing it to swell outward around secondary courtyards along the perimeter.
Concept - Context - Strategy
The island’s famous yet dying shipyards led to years of economic crisis and caused the surrounding settlement to develop informally, as an ad hoc mosaic of olive trees, man-made structures and tiny land plots separated by dirt roads, often dead ends. Scarce municipal infrastructures were implemented post facto, with no drainage network and with cables above ground. The indeterminacy of the settlement, but also the site’s small size, flatness and lack of external visual references, led to an inward-looking design strategy. The introversion anchors the house around the existing olive tree and well, creating small courtyards that benefit from the free resource of microclimate. While neighboring houses have formed through an additive process of makeshift extensions, here the house follows an inverse logic of subtraction, with voids removed from an initial volume. In some sense, the additive logic consumes the outdoors, while the subtractive logic produces it. But this is no longer the productive outdoors of the former olive grove; it now belongs to the space of leisure, released from the accumulated material needs of city life.
Construction Materials and Structure
The four thick walls surrounding the central courtyard posses all of the necessary household fixtures within the niches bordering the kitchen and living room. Private rooms are embedded like cavities in the outer wings of the house, where additional small courtyards allow the light and air to infiltrate. A thin steel structure within the main courtyard opposes the heavy surrounding walls and reinforces the dual nature of the residence: fortified and porous, solid and transparent, monolithic and light. Surrounded by conventional concrete construction, brick infill with exterior insulation and colored plaster, the metal structure perhaps looks out of place on land, reminiscent of the types of construction used for ferry boats at the nearby dockyards. Painted with rust colored boat primer, it is a tribute to the maritime history of the island, to the shipyards and to the small ferries that connect Salamis to the mainland. As from a boat deck in the middle of an olive grove, after climbing the stair built into the wall of the courtyard, one gazes at the surrounding roofs, the mountain ranges and the sea beyond the olive grove.













































