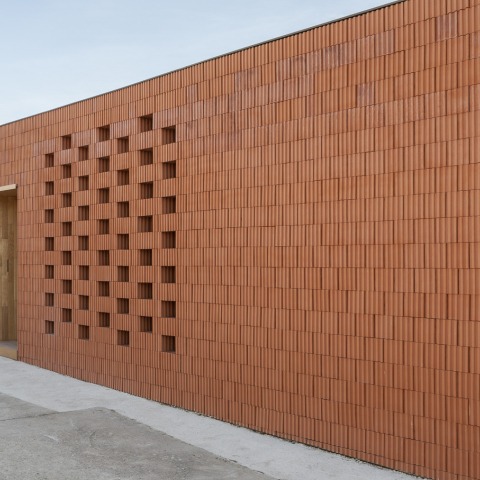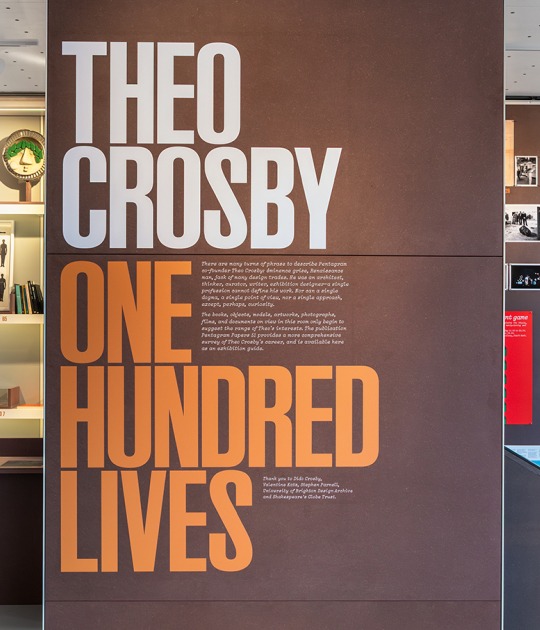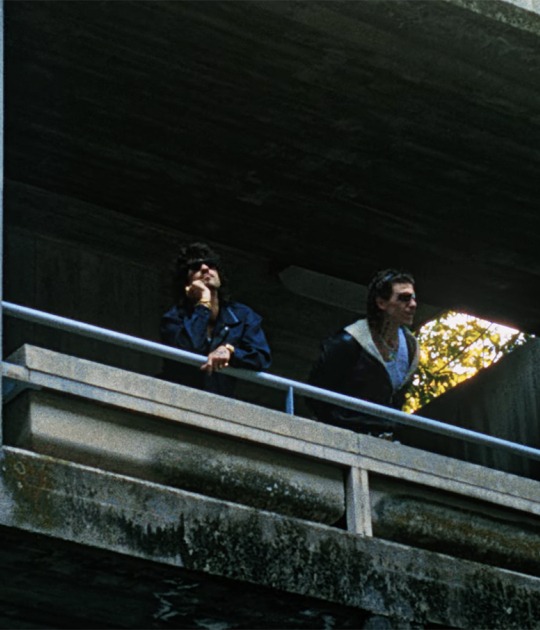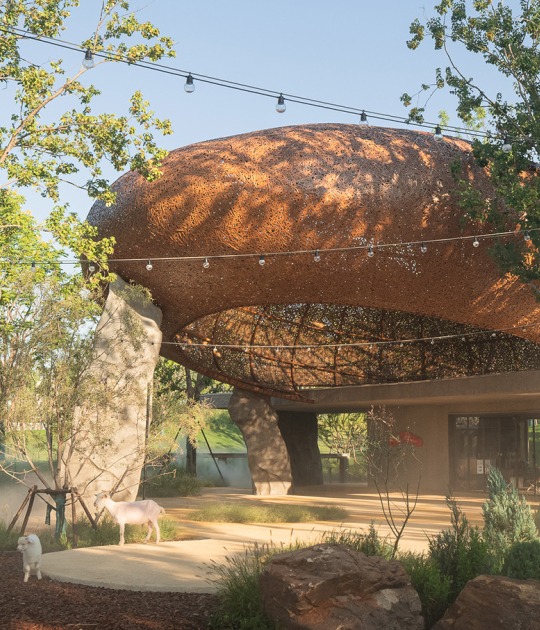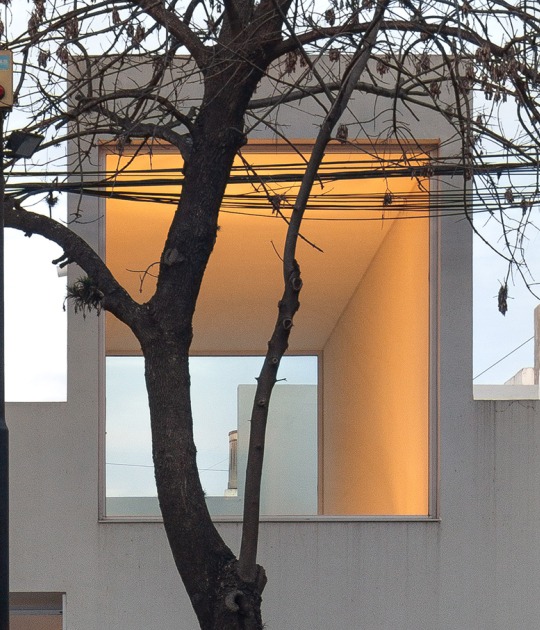mecanismo structures the house in two parts, which can be differentiated both functionally and materially. On the north façade, it uses a brick ceramic block wall, which extends to form the base of the lower level of the garden. This volume houses the communal spaces, on the upper level the services, and on the lower level the kitchen, living room, and toilets.
Connected to the ceramic volume, mecanismo proposes a piece of rustic concrete that, flying southwards, forms a porch on the lower level of the garden and houses the bedrooms on the upper level. mecanismo organizes the spaces in this way, seeking their functional optimization, guaranteeing their privacy, and prioritizing adequate ventilation and natural lighting throughout the dwelling.
The materials used by mecanismo dialogue with and integrate into the rural context. On the one hand, the ceramic block brings texture, dynamism, and warmth to the whole, while the concrete shows its rough and irregular purity. In the interior of the house, mecanismo opts for granite and wood, seeking to generate a warm and welcoming atmosphere.
Description of project by mecanismo
Burgos is the Spanish province with more little villages. Most of them, in the process of depopulation.
This phenomenon of social emptying has a direct impact on local architecture, in many cases in decline and a process of ruin. This situation gives rise to a characteristic environment full of buildings, that time ago gave place to a prolific activity that maintained the rural population.
Currently these places are vacation spots that, during the rest of the year, maintain a somewhat melancholic serenity. Huerta de Rey is a clear example of this.
And it is this context that defines the character of the house and its intention of being integrated into the characteristic decayed rural environment that surrounds it.
The plot is located between two streets that limit it on its northern and southern boundaries. These streets are located at different heights with respect to the plot, the north street, three meters above and the south street below.
It is along the northern boundary, where the house is implanted, leaving the rest of the south-facing plot totally free. It solves the contact with the street by creating a hermetic ceramic block wall that isolates the house from the less favourable orientation and privatizes it with respect to the street. Only this wall opens slightly in its central part, giving rise to the access and with a lattice that reveals the double-height patio, which goes down to the lower level of the house.
The house is structured in two parts that are clearly identifiable as they are resolved with different materials. The first one that gives rise to a large ceramic block wall, which faces the north facade and functions as a basement at the level of the garden, and it is where all the common spaces are housed, the bathrooms on the upper floor, and the living room, kitchen and toilet on the garden level.
Suspended and connected on the upper level to the block volume, a piece of raw concrete emerges that flies to the south part, forming the porch below it and containing the three bedrooms.
In this way, a clear functional scheme is generated, coinciding with the structure and materiality of the project.
The spaces are arranged optimizing functionality and positioning themselves within the house according to their degree of privacy. Always prioritizing optimal natural lighting and protecting itself from the direct incidence of the sun by means of flights, which contributes, together with the controlled orientation of the openings and the semi-buried situation of the ground floor, to the natural thermal regulation of the house.
The materials used have to do with the situation and the integration of the house in the context and its adaptation to a limited execution budget. The ceramic block placed on the bone and in a different way in each situation, gives rise to a ventilated facade with texture and dynamism. The crushed concrete is shown in its most primitive state, highlighting its rough and irregular stony nature.
Inside, natural materials. Granite and oak wood are combined in paneling and flooring, creating a warm atmosphere.
All this gives shape to a house that responds in an integral way to the rural nature that surrounds it.
