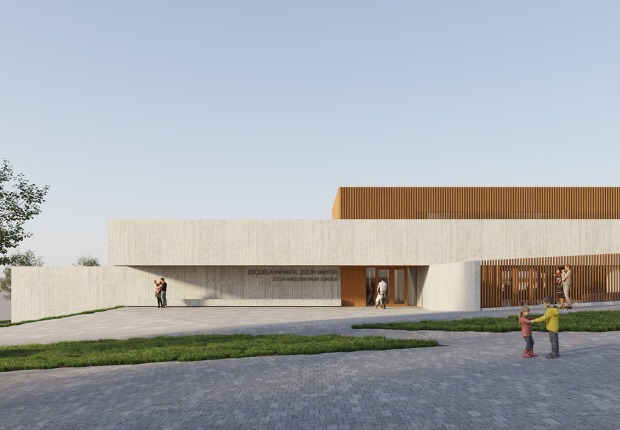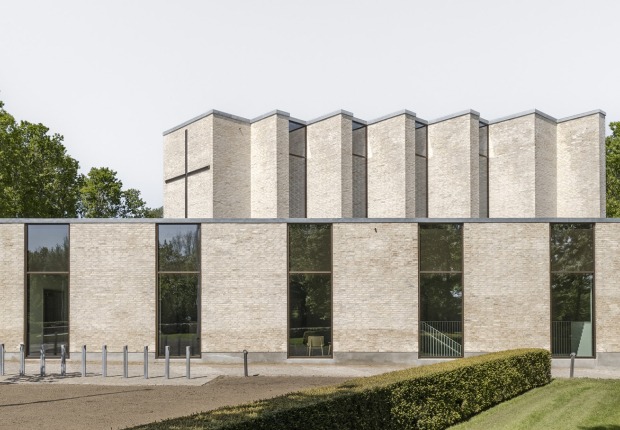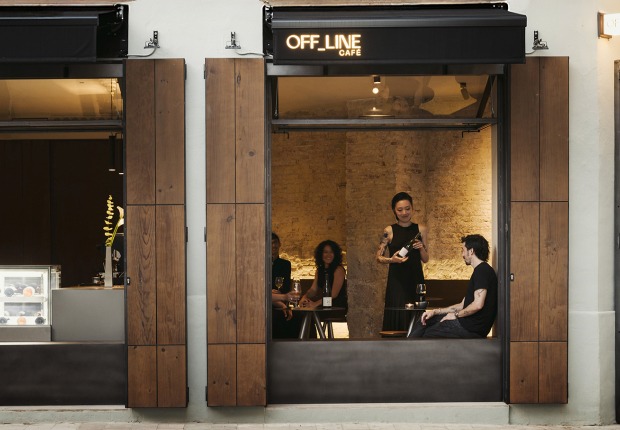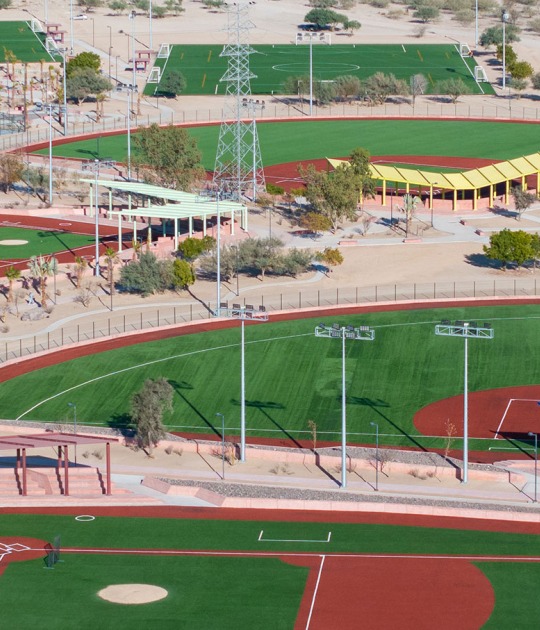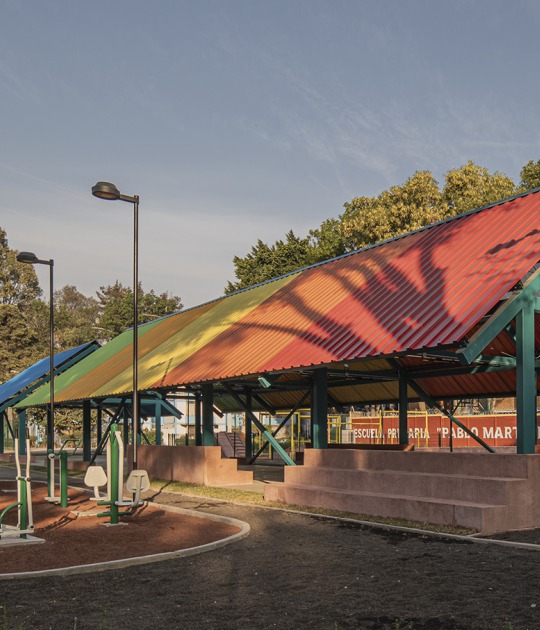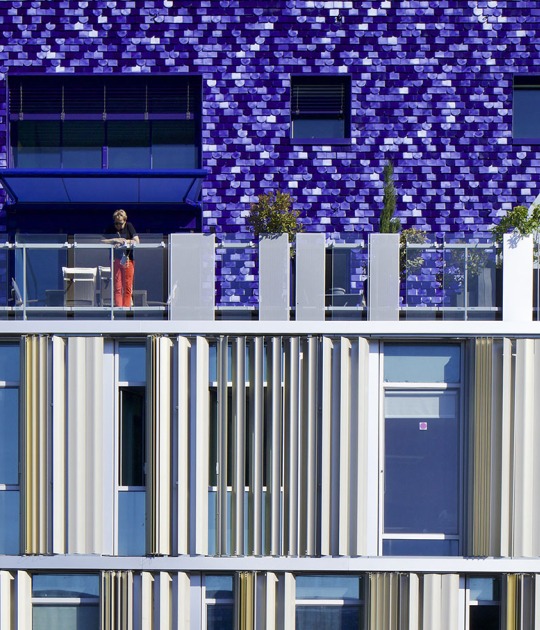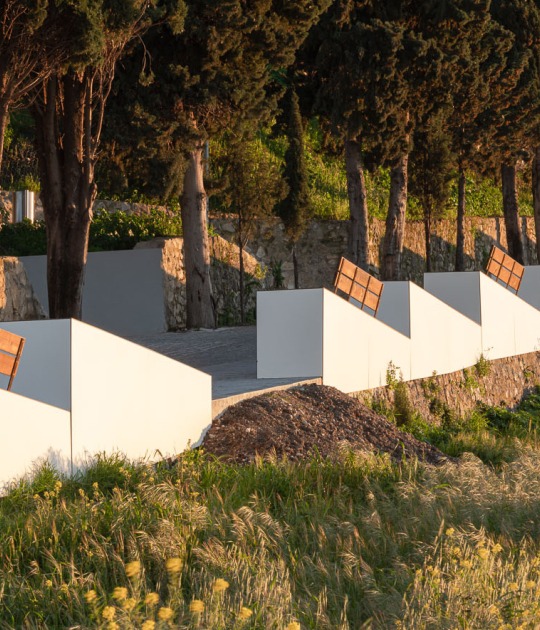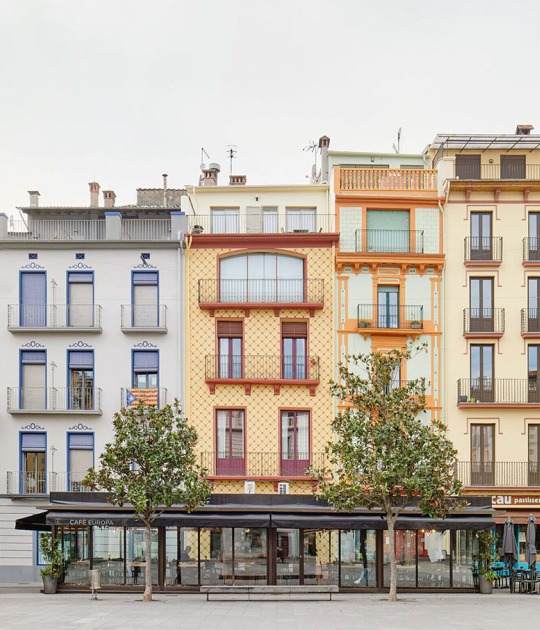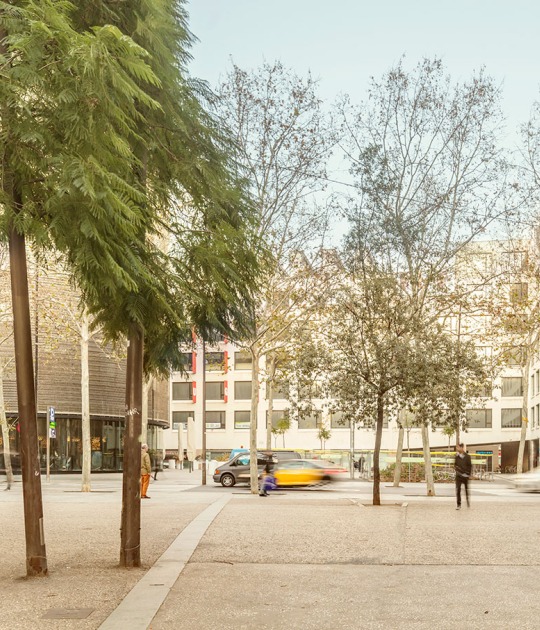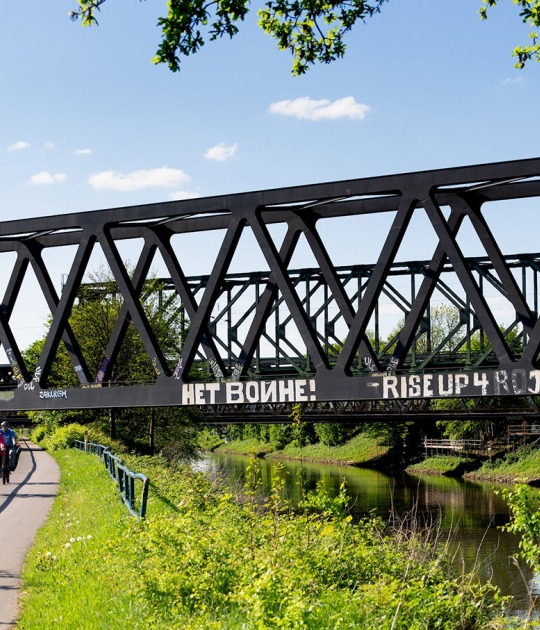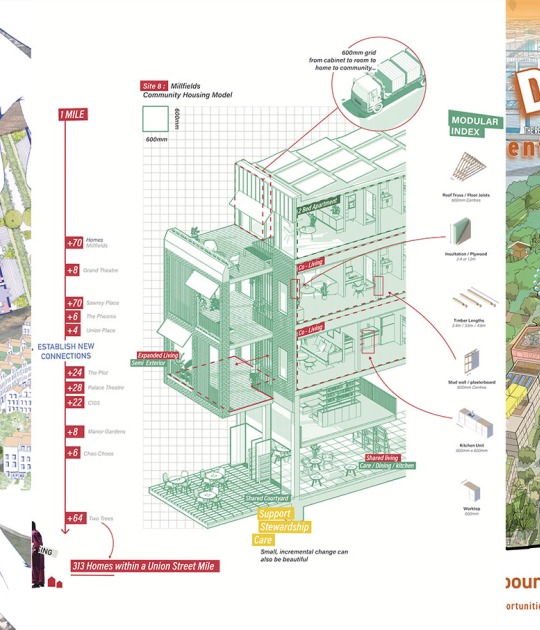The proposal seeks to transfer the tessellated language typical of agricultural fields to the heart of the town, to imprint the character of the landscape in the traces of its squares and streets. This is how the elements arranged to domesticate the scale of this new urban space in Mansilla Mayor.
Project description by Ocamica Tudanca Arquitectos
The Porma and Esla rivers cross the Mansilla Mayor plain to meet their descent towards the Duero, bathing these lands in their path. For generations, the hand of man has shaped this landscape to become the rich mosaic that it is today. The farmland, its morphology, and its divisions tell us about the history of this place; they are the living tattoo that characterizes this landscape.
The proposal seeks to transfer this tessellated language typical of the fields to the heart of the town, to imprint the character of the landscape in the traces of its squares and streets. This fragmented mantle, stitched by the lines that divide fields and channel the waters, serves to generate a unique urban continuum, which endows the two central poles of Mansilla Mayor with unity and identity - the Plaza de la Fuente artesian and the Plaza de la Iglesia -.
The necessary elements to configure these spaces are strategically arranged on this structure: on the one hand, the new Artesian Fountain, designed as the central and identity element of the municipality; on the other, the large native trees of the area, generators of pleasant shade and a natural barrier against the wind, which also configure the urban space by enveloping it. At its side, the central banks function as meeting and meeting points and domesticate the scale of this new urban space.
- ARTESIAN WATER SOURCE. Symbol of a town, an element of centrality
Water is the essential element of the landscape, it is a source of life. Around the water the fields are generated, the towns are grouped. And the water flows constantly from this source, which is configured as a central element of the square and as a symbol of the town. The fountain serves as a meeting place, offers a seat, a place to play, and allows you to comfortably fill water containers.
In turn, the proposed piece seeks to highlight the constant flow of water, amplify its sensoriality: the soft murmur of water falling, followed by the constant movement of a sheet that overflows and that draws the wall on which it slides, for later disappear again on the ground, in this land of fields.
- BETWEEN TWO CENTERS. Meeting places as values of the people
The City Council, the House of Culture, and the Church are articulated around two centers linked through Church Street, which generates a pedestrian route. These are the two spaces in which most of the meetings take place, the festivities and the social events of the People. By establishing a language that unifies them as a sequence of urban spaces, it is possible to give cohesion to this group, thus endowing the center of Mansilla Mayor with a unique character in its most relevant spaces.
The proposed system generates a unique urban space, and the virtue of its great mosaic character resides in the fact that it can extend through the adjacent streets to form the entire center of the town. It is proposed that in a future 2nd phase, the traces be extended along with the Travesía Padre Llorente until configuring a continuous urban space that reaches the rural house.



























