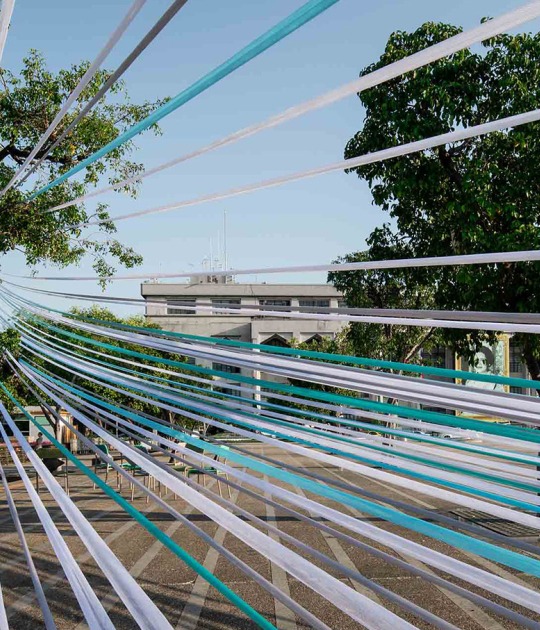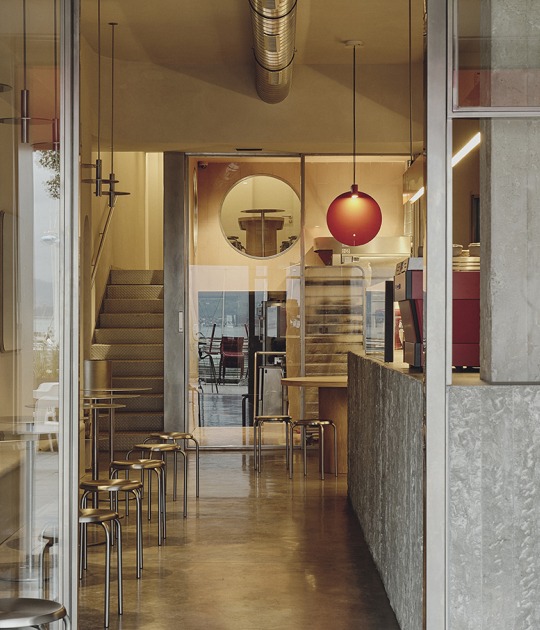
Waterfrom Design's proposal for a "beanroom" focuses on aligning shelves arranged in rows with the long axis of the space, creating a structured formation where each row of paper boxes on the shelves functions like a folding screen, separating the interior from the exterior. The shelves are slightly tilted inward towards the interior, so removing boxes from the front causes the remaining boxes to slide forward automatically to fill the gap. The daily amount of packaging retained will vary depending on the number of people and their consumption preferences.
This approach presents a continuously evolving organic surface, where each appearance embodies a manifestation of data.

Beanroom by Waterfrom Design. Photograph by Studio Millspace.
Project description by Waterfrom Design
How can we use the concept of “open” to attract consumers to the store? How can we create an operational model that balances “sustainability” and sustainable development? In terms of design strategy, we constructed the space using packaging materials inherent in the consumer process. We will utilize consumer interaction to transform the space, creating a dynamic facade with a continuously changing color palette on the display window. Emphasizing “Product as decoration” the store evolves organically, akin to a living organism, with data dictating the design logic. Through consumer-engaged participation, we achieve sustainability and openness.
Make behavioural sustainability a part of daily life
beanroom is a scenario-based, artisanal custom coffee bean shop founded by a passionate team dedicated to coffee. They aim to use raw coffee beans to convey consumer experiences and stories. Through sensory experiences in smell, sound, taste, and sight, they naturally collaborate with consumers to integrate sustainability into daily consumption behaviours. Their goal is to make sustainability an everyday practice for future generations.

How should sustainability within a space be conveyed?
If our understanding of sustainability is limited to material sourcing and recyclability, it risks feeling overly contrived and artificial. Often, when interior design interventions emphasize certain concepts, they can inadvertently constrain the flexibility and variability of the space's appearance. Viewing the beanroom as a conceptual vessel, the discussion should be fluid and cyclical. Instead of focusing solely on surface aesthetics, consider space in terms of form. By making regularly updated product packaging the focal point of the space rather than fixed displays, which serve as secondary elements supporting the products, we can reduce aesthetic fatigue caused by design stagnation. Moreover, this approach minimizes excessive renovation waste associated with chasing market trends and topical themes. This concept embodies flexibility and conveys our message: “Achieving sustainability through behavioural practices.”
Visualizing Consumer Preference Data in Display Window Changes
Human visual perception is highly sensitive. When repeatedly exposed to fixed visual stimuli, the eyes can experience aesthetic fatigue and automatically overlook them. But what if the store were more like an organism, constantly growing and changing? The display window design, resembling installation art, consists of shelves storing coffee bean packaging boxes. These boxes are colour-coded to represent different coffee bean flavours. We hope that through direct consumer participation, based on their flavour preferences and purchasing choices, the space will evolve and change as they interact with it.






















































