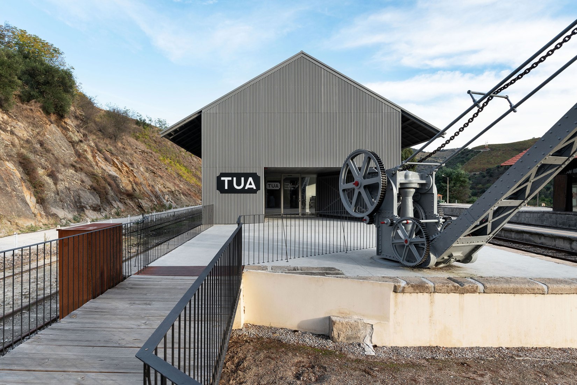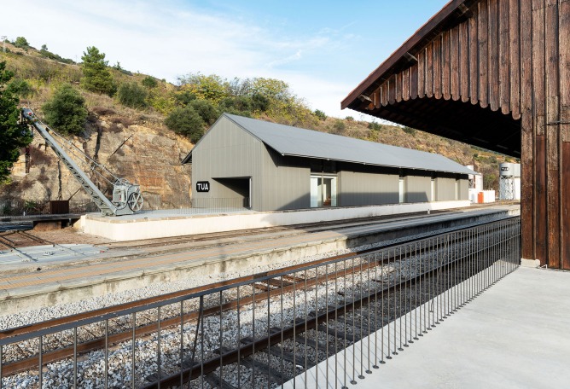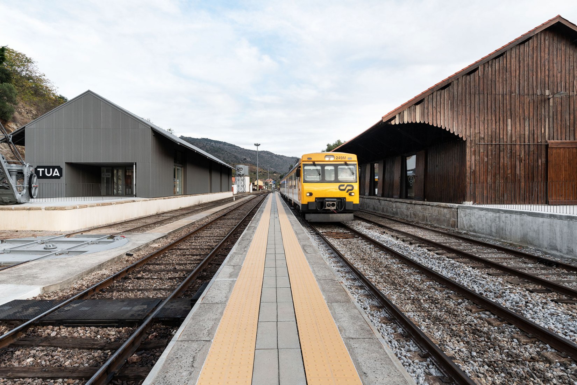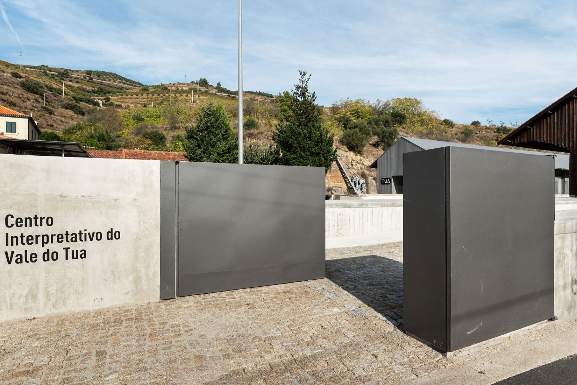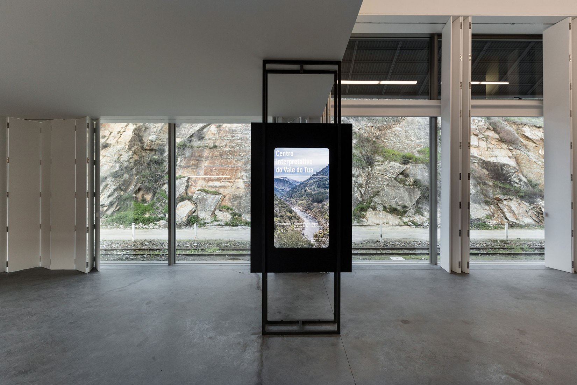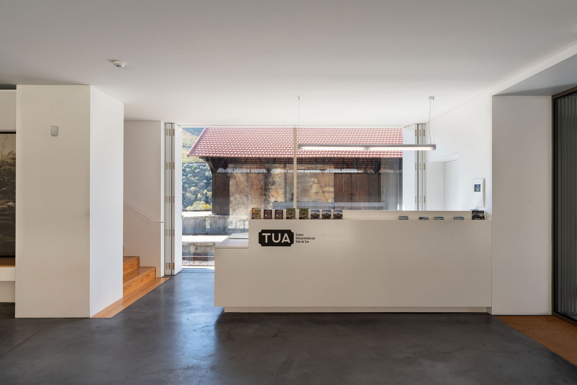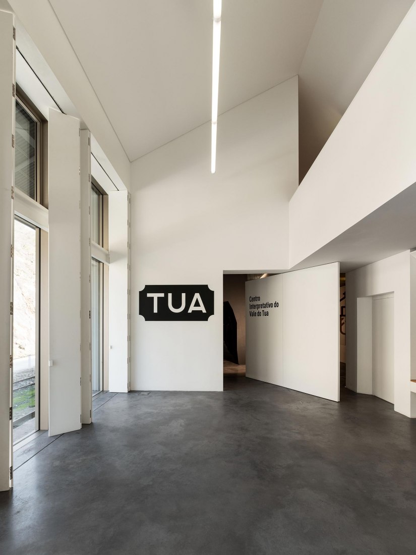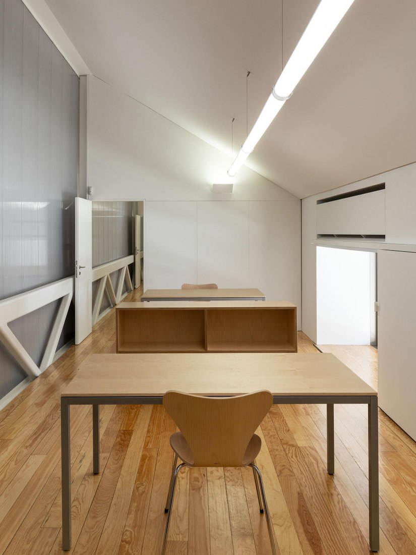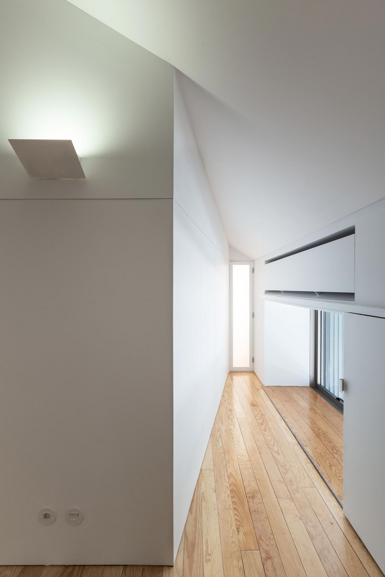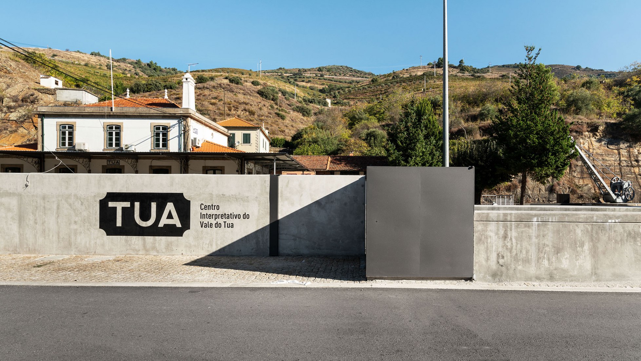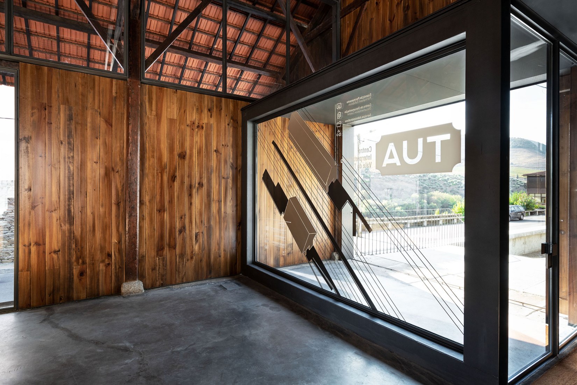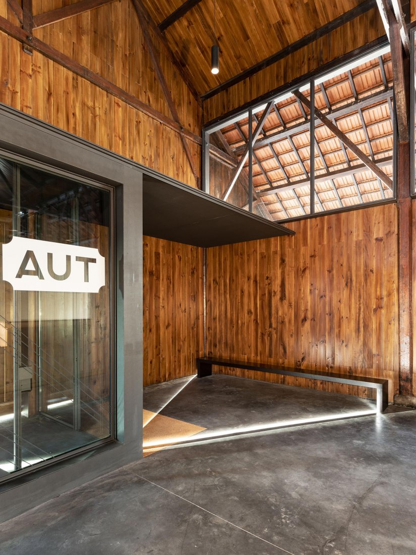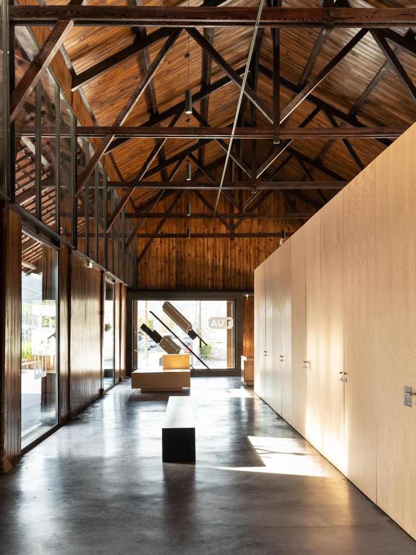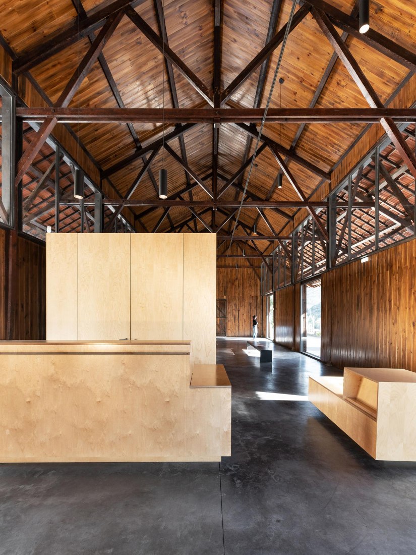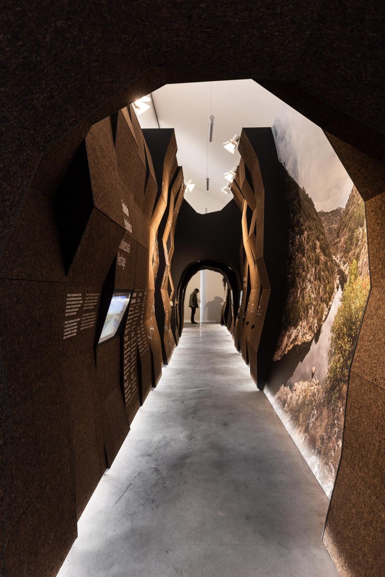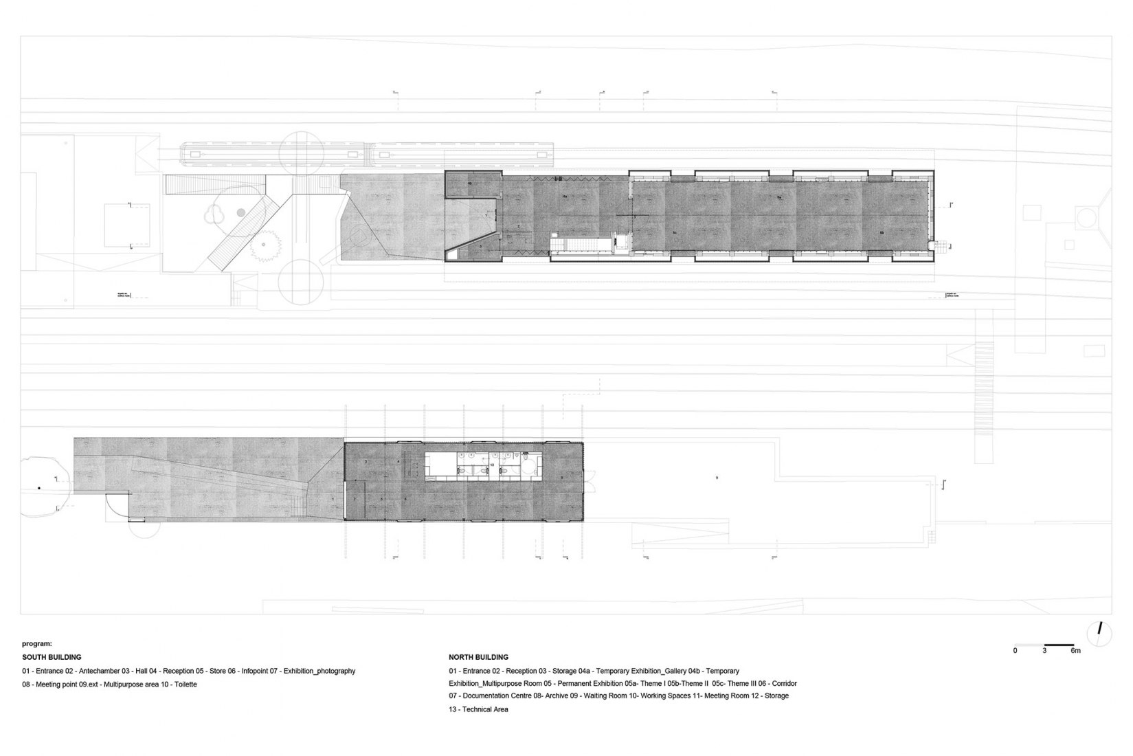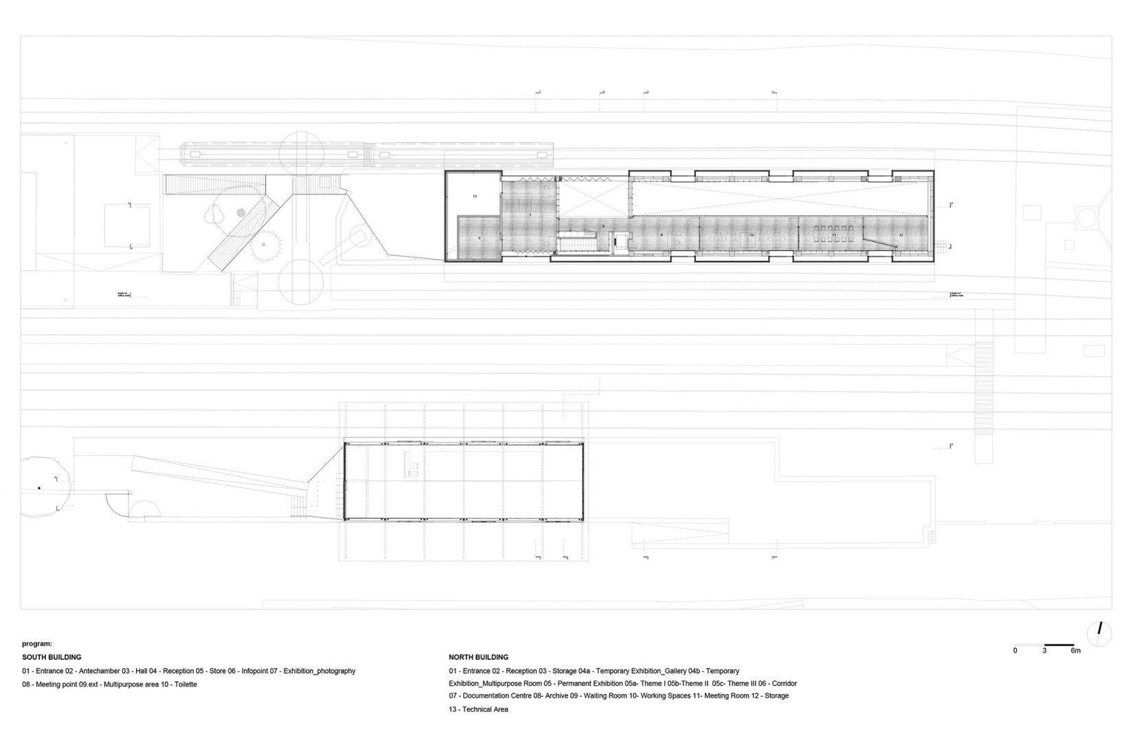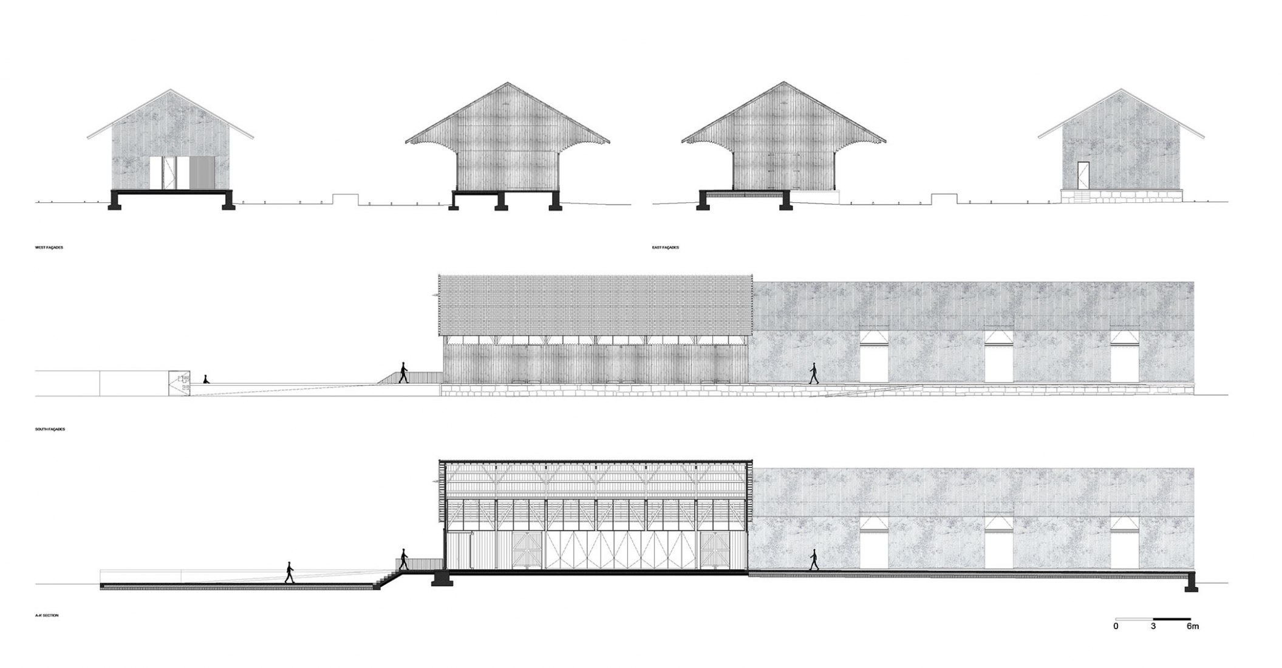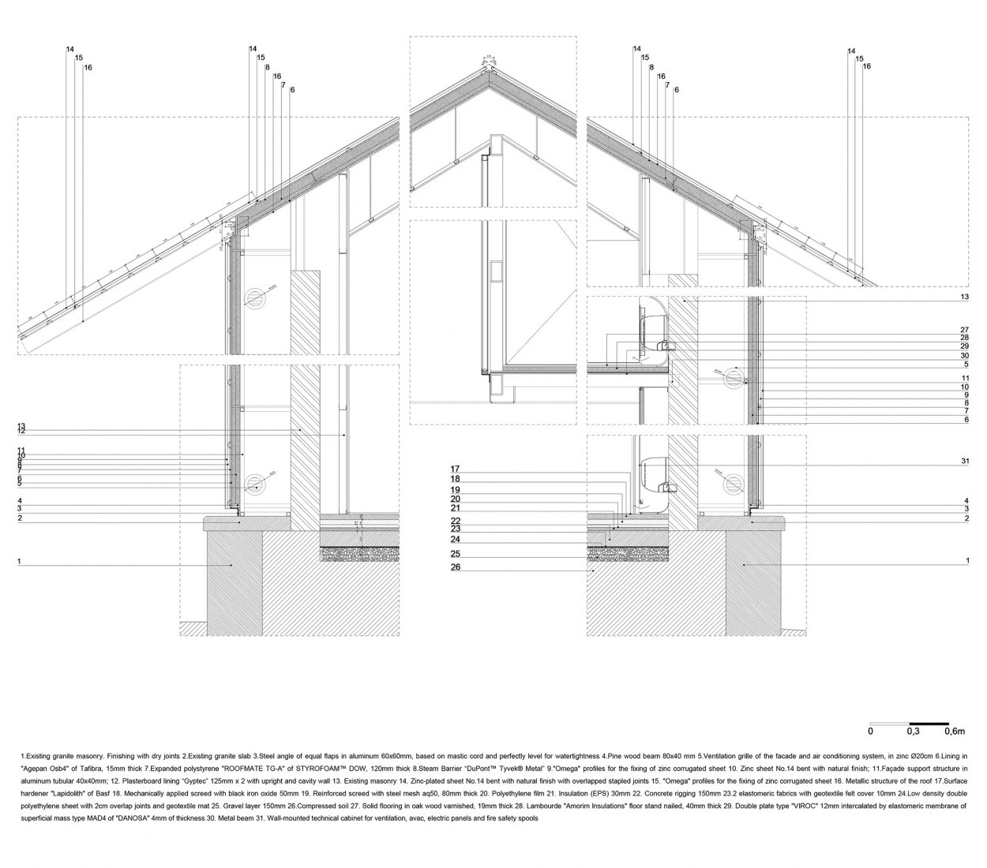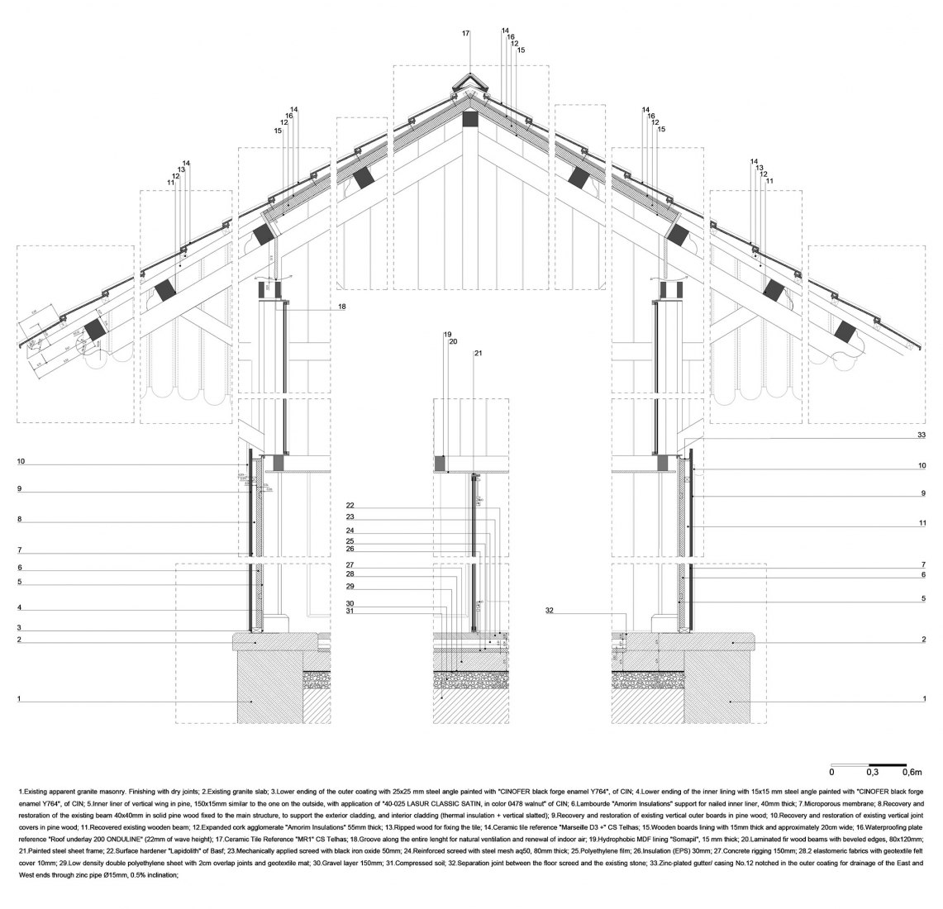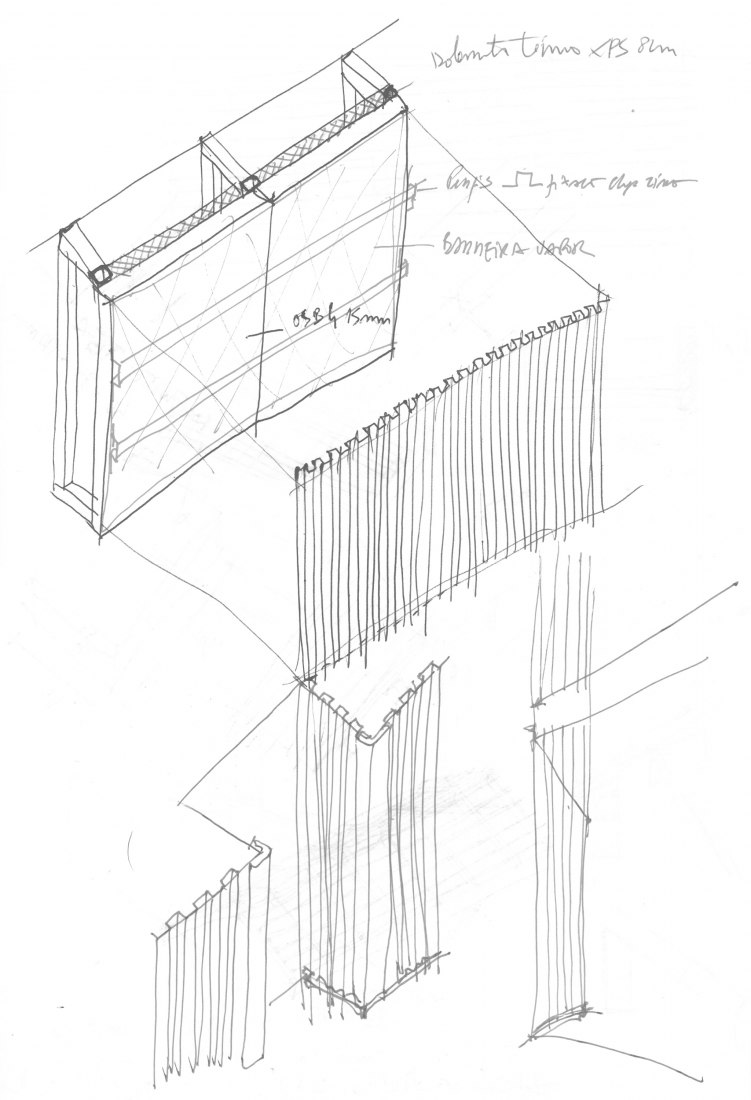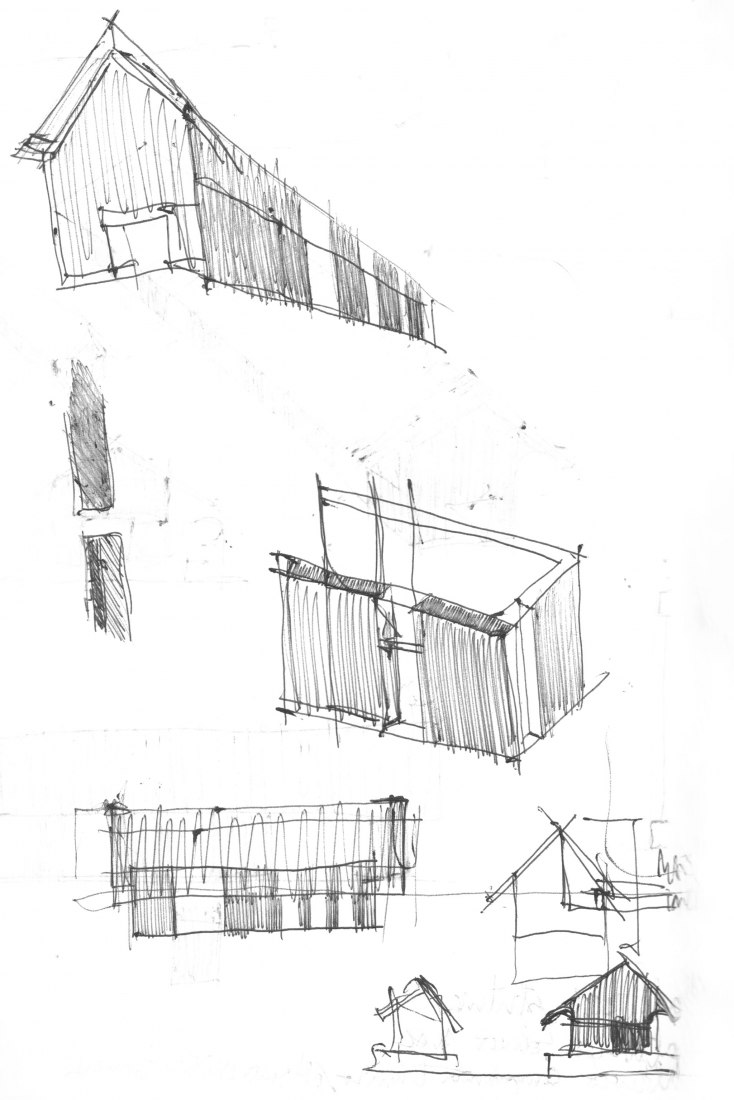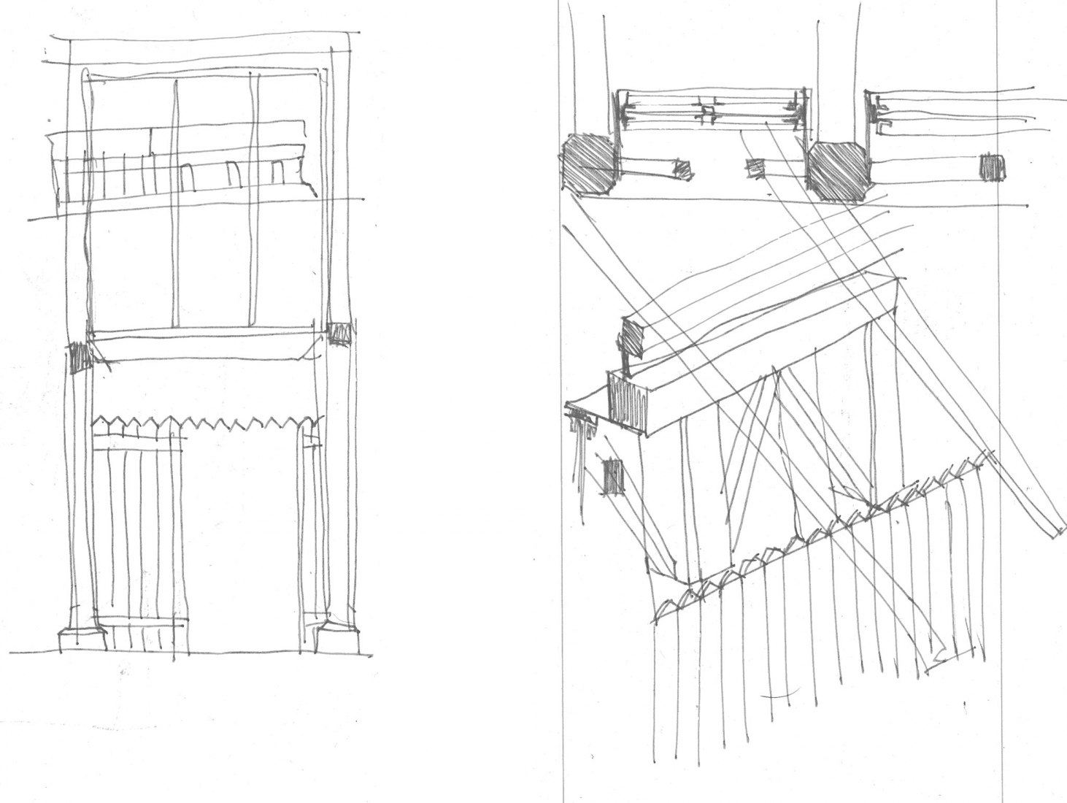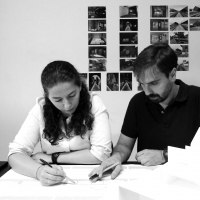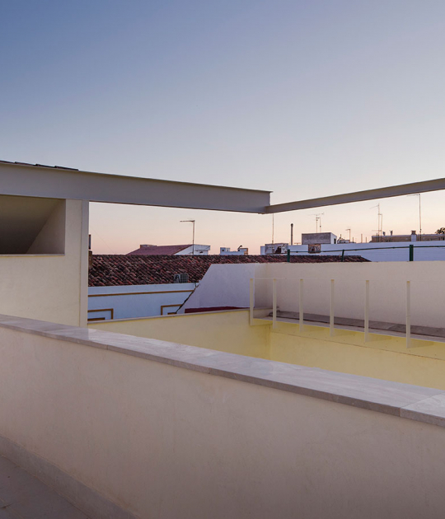The result is good architecture. Two facilities, one completely restored and the other completely new, with a cultural program that helps to create links to the inhabitants of the area and to the tourists of this area that is a world heritage site, UNESCO.
Description of project by Rosmaninho+Azevedo Architects
In 1880, the opening of the Douro railway line provided an alternative to waterway transport. Travellers, but more particularly Port wines and the products necessary to produce them, benefitted from the two hundred kilometres of rail tracks connecting the Spanish border and the city of Porto. Between 1988 and 1990, the last 28 kilometres of this railway and several sections of tributary lines (including Tua), considered insufficiently lucrative, were closed. In 2008, operation of the Tua line ceased entirely. The construction of a dam on the Tua River, approved the following year and requiring 16 kilometres of railway tracks to be flooded, made any re-use of the service definitively impossible.
The creation of the Tua Valley Interpretive Centre (TVIC) was part of the compensation programme associated with the construction of the dam. Its purpose is to allow visitors to get to know the history of the valley. The TVIC is housed in two disused hangars of the Tua train station. The Rosmaninho + Azevedo architecture firm wanted to give each hangar a singular identity. The parts dedicated to photography exhibitions and welcome space took up residence in one hangar, which retained its timber envelope, a centennial building restored "board by board" and provided with the required insulation inside. Separated by train tracks, the second part of the TVIC was more comprehensively renovated, in keeping with an ambitious programme. The zinc cladding of the pavilion reconciles two almost antagonistic choices by the architects: sourcing of a material to blend with the industrial character of this venue, while at the same time expressing a noble dimension in line with the Douro's status as a UNESCO World Heritage Site. Quartz-zinc corrugated panels were installed on the roof and facade, reinterpreting the timber hangars.
The building's floor area was extended in keeping with the limits dictated by the circulation of trains, in order to house the entire programme. Elimination of the side platforms enabled the construction of a thick wall integrating an air gap. Positioned behind the zinc cladding, it produces natural ventilation, minimizing the use of air conditioning equipment. This transversal extension creates more space for the permanent exhibition areas housed on the ground floor of the second hangar. On the upper floor is housed the educational service and the workspaces on a mezzanine. With a substantial economy of means, the zinc skin demonstrates that it is possible to change a building completely without disrupting it, to alter use without betraying the identity of a place.

