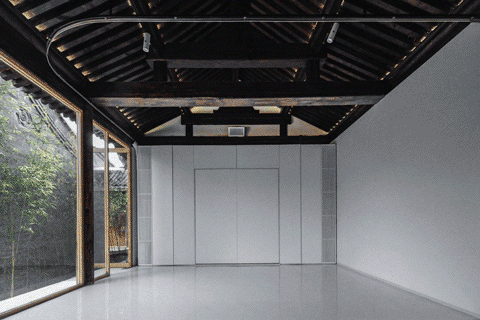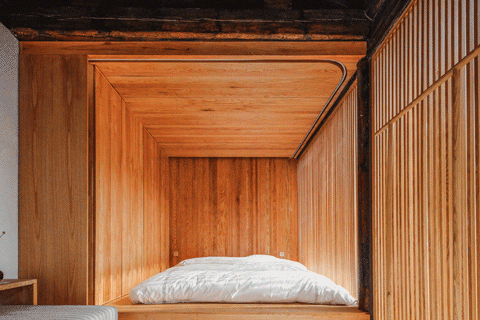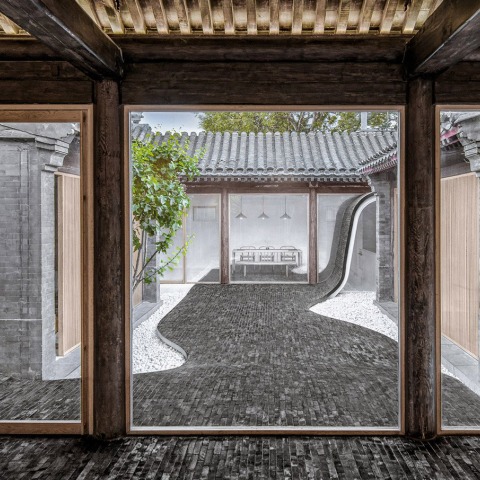Intended primarily for use as a residence or hostel, playing with the idea of private space and public space, the various spaces surrounding the courtyard can also be rented for public events, meetings or parties. Various private and public rooms are arranged around the courtyard, which extends into the building at either end to form the internal floors of a dining space and reception area.


Descripción del proyecto por Arch Studio
Twisting courtyard is located in Paizihutong, Dashilar Area, Beijing. It used to be a Siheyuan with one single entry. The purpose of the improvement is to upgrade the necessary infrastructure needed for modern life, thus turning this traditional courtyard, which mainly serve as a residence, into an attractive public space of Beijing Inner City.
Twist within regular layout.
The design aims at getting rid of the solemn and stereotyped impression given by Siheyuan, and creating an open and active living atmosphere. Based on the existing layout of the courtyard, the undulated floor is used to connect indoor and outdoor spaces of different height. And it is extended to the inside of the house, twisting into walls and roof, thus creating dynamic connection between inside and outside space. What’s hidden within the curved wall is necessary auxiliary spaces such as kitchen, toilet and warehouse; while reception and dinning spaces are shown outside the curved wall and connect to the courtyard as a whole. Both indoor and outdoor floors are paved with gray brick. A hawthorn tree in the courtyard is kept and being part of the twisting landscape.
Twist between patterns of utilization
The small yard is mainly used as urban public space while maintaining the possibility of using as a residence. The four houses can be rented for public events for purposes such as recreation, meeting and gathering. Meanwhile, they could be served as a family hostel with three bedrooms. Integrated furniture is used to enable the flexible switch of space scenes. Furniture boxes are inserted into the existing wood frames of east and west wings. Wood platform with lifting table hidden inside could be used as tearoom or bedroom. Bed wall and partitive soft curtain are also used in the main room on the north to meet multiple use requirements.
For building type “Siheyuan”, the courtyard is the core of living fun. “Twisting courtyard” makes micro-adjustment to relations between the parts to change the temperament of the courtyard space and to meet requirements of multiple use without changing the existing housing structure, making the traditional courtyard up-to-date and being integrated into modern urban life.

















































