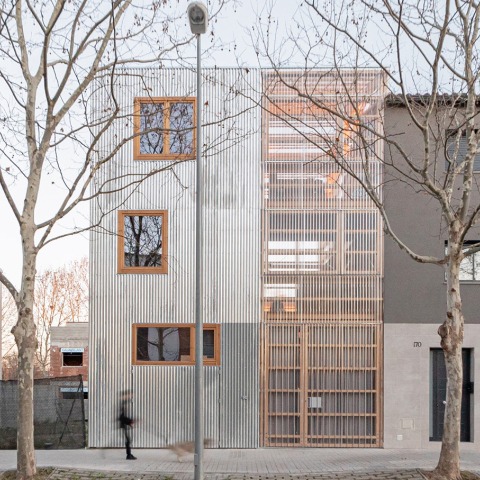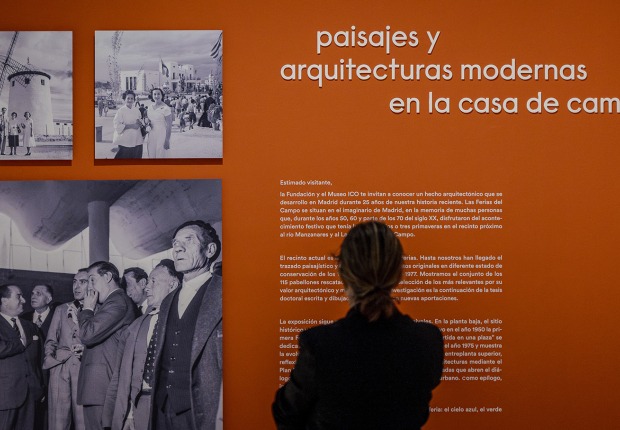Functionally, the project is raised through the integration of a partially open program that can be personalized by its occupants, where almost 50% of the surface is developed in intermediate spaces of interspersed platforms at different levels that expand the possibilities of interior uses and facilitate the activation of a passive bioclimatic strategy.

Casa 0006 in Vilafranca by taller11. Photograph by Atzar López Vilanova.
Project description by taller11
The project arose from the combined requests expressed by the clients regarding its program and the characteristics of the urban environment in which the project is located, with the added conditioning factors of being a plot between party walls built on one side only, and with a tight initial budget. In relation to the programmatic needs, the users are a couple with two daughters. With this condition, and also adding the clients’ demand for multi-purpose spaces in the house, the required living area is pre-dimensioned: the result is well below the maximum permitted built area (approximately 150 m² required 270 m² possible by regulations, excluding the attic).
With these premises, the project proposes to retreat the interior space from the southwest party wall, maintaining the maximum permitted volume and freeing up a strip that has a favorable orientation and functions as an intermediate space capable of improving the conditions of the interior space. This gesture minimizes the built and climatized surface area to that which is strictly necessary, reduces the cost of the construction work, and offers a space with differentiated characteristics and uses with (variable) comfort at a low price.
The intermediate space is solved with lightweight construction (transparency, absorption, fast response), and the interior space volume with wet construction (thermal inertia, stability, slow response). However, the interior enclosures and the staircase are also lightweight, facilitating future modifications, unifying the spatial perception of the whole, and making the surfaces close to the users friendlier to the touch.

Casa 0006 in Vilafranca by taller11. Photograph by Atzar López Vilanova.
To increase the accumulation of passively captured energy through the intermediate space, it is necessary to incorporate construction solutions that provide thermal inertia. For economic reasons, construction tradition, and speed of execution, the structure of the interior spaces is resolved with mortar block masonry, the cavities of which are filled with compacted earth from the excavation. This results in a low-cost construction system with high thermal inertia and good hygrothermal performance, which at the same time reduces the production of construction waste. The wall that separates the two spaces of the house (intermediate wall) is not insulated and acts as an accumulator of incident solar radiation, releasing it into the interior at night. The thickness has been dimensioned specifically for this function, ensuring that it compensates for energy losses.
The intermediate space is used to improve the performance of the outdoor aerothermal unit, making it exchange with this space, which has a more favorable temperature than the outside, and to carry out the air renewals of the interior space, reducing losses. In addition to this strategy, there are large openings on the SE façade, cross and night ventilation, and generous insulation with wood fiber panels not only on the façades and roof but also on the NE party wall. The only air-conditioning system in the house is a 20cm active concrete floor slab on the ground floor, whose heat is transmitted through the mass of the floor slabs (of concrete joists and vaults) and the staircase (which can be divided into sections) to the upper spaces.









































