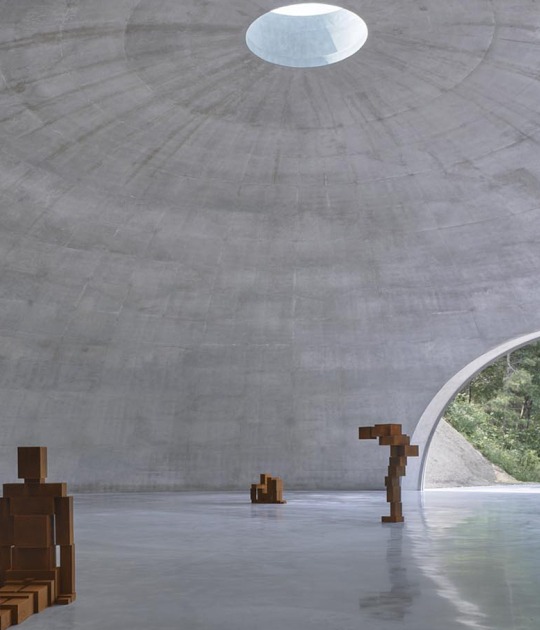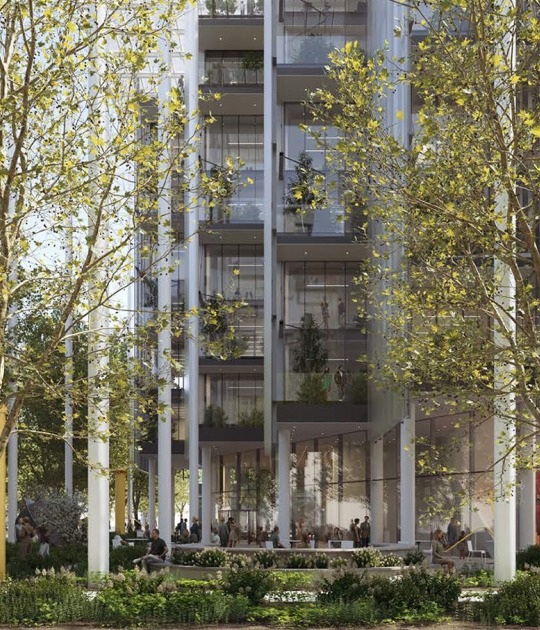The Spanish Pavilion has selected proposals that value the creative process over the finished iconic piece, processes executed in a multidisciplinary way and with a clear positive social impact. That is why the selection of proposals collected is very heterogeneous.
“The selected team raises the issue of the uncertainty of their generation and symbolizes it in an original project: a cloud of different professional curricula, indicating how the career has ceased to be a unique practice of Architecture and has been transformed into a vision of new endeavors. How the work of architects for a better society can now be done from many fields, previously unexplored."
Manuel Blanco, ETSAM director.
Showing the work of professionals who have known how to face uncertainty by seeking new uses for the tools offered by Architecture has been the main objective of this edition. In the words of the curators, the exhibition of the Pavilion does not admit a concrete answer to Sarkis' question, How will we live together?, but rather invites to generate infinite questions, which, however, keep an implicit certainty: the future will be together or will not be. UNCERTAINTY is here to stay and we must accept the challenge of staying in change.
The project of the Spanish pavilion presents a selection of actions that hybridize and expand the competencies of architecture to face new social demands, blurring imposed disciplinary and conceptual borders that have ended up becoming dogmas, creating open concepts based on realities before. perceived as antagonistic. Uncertainty urges us to open up our certainties, focusing on investigating their limits and showing actions that allow different dimensions of reality to become dynamic and adaptable procedural elements.
This is how we can conclude that the objective of the works exhibited in the pavilion is not to show a built space but to provide a catalog of flexible architectural strategies that will be necessary to face the future of our coexistence and its social and environmental implications.
Exhibition itinerary
The Spanish pavilion becomes an interactive machine, an uncertain platform, a continuous process, a space for reflection where, instead of consolidating already obsolete certainties, the visitor is invited to participate in the collective construction of questions that arise from the motto of the Biennale of this edition.
Experiencing uncertainty begins with immersion in a heterogeneous cloud of portfolios, generated from thousands of sheets of paper, where proposals and actions are collected that build a repository of strategies to be able to live together, an inexhaustible source of uncertainties that works as a base of data from the rest of the pavilion.
In the exhibition ring that surrounds the Cloud space, the Draw takes place, a process that, reflecting the continuous transformation of our reality, turns each visit to the pavilion into a unique and indeterminate experience. The visitor will enter the Draw through four side rooms that, functioning as a cabinet of curiosities, allow wandering in a non-hierarchical landscape of abstract and decontextualized pieces, representative of the selected projects. Halfway through your tour, you will go through the Juntos room, where through an audiovisual projection, you will be able to observe the sequence of interpretive operations by which the different exposed projects are selected from the Cloud.
In these spaces, the Draw connects the different projects based on the disciplinary boundaries that each one questions, reflecting their relationship through a scenography in which objects, lights, and screens act. The temporal relationships created by this exhibition sequence allow each project to go beyond the limits of its context and open up to new transversal readings, reinforcing the role of uncertainty as a generator of new opportunities.









































![Biotic city / Agroplaza, Pez[estudio] (Maé Durant Vidal, Elisa de los Reyes García López). Uncertainty - Spanish Pavilion. Photograph by Nomad Garden, Sergio Rodríguez Estévez. Biotic city / Agroplaza, Pez[estudio] (Maé Durant Vidal, Elisa de los Reyes García López). Uncertainty - Spanish Pavilion. Photograph by Nomad Garden, Sergio Rodríguez Estévez.](/sites/default/files/styles/mopis_news_carousel_item_desktop/public/metalocus_biennale-venezia_spanish-pavillion_39.jpg?itok=tGgWUjwh)
![Biotic city / Agroplaza, Pez[estudio] (Maé Durant Vidal, Elisa de los Reyes García López). Uncertainty - Spanish Pavilion. Photograph by Nomad Garden, Sergio Rodríguez Estévez. Biotic city / Agroplaza, Pez[estudio] (Maé Durant Vidal, Elisa de los Reyes García López). Uncertainty - Spanish Pavilion. Photograph by Nomad Garden, Sergio Rodríguez Estévez.](/sites/default/files/styles/mopis_news_carousel_item_desktop/public/metalocus_biennale-venezia_spanish-pavillion_40.jpg?itok=9EulGRPi)























































