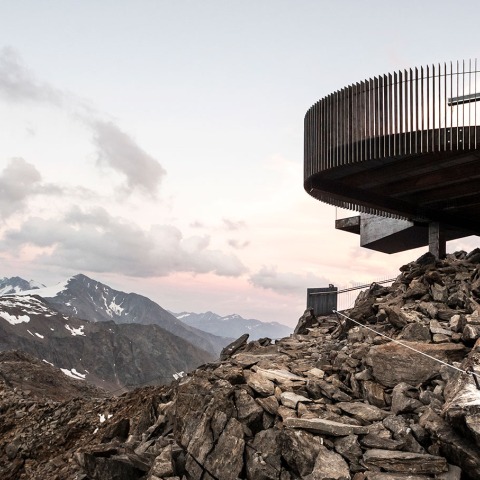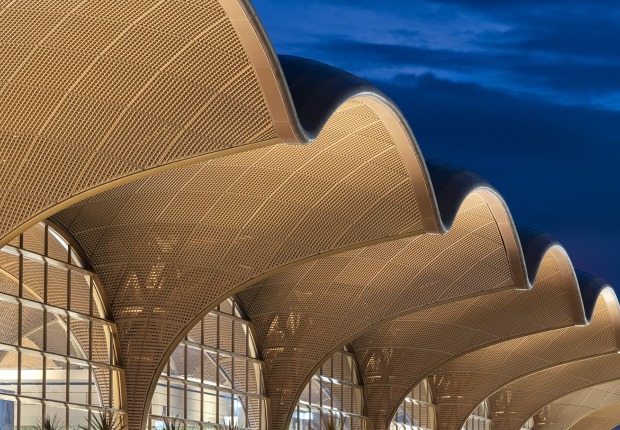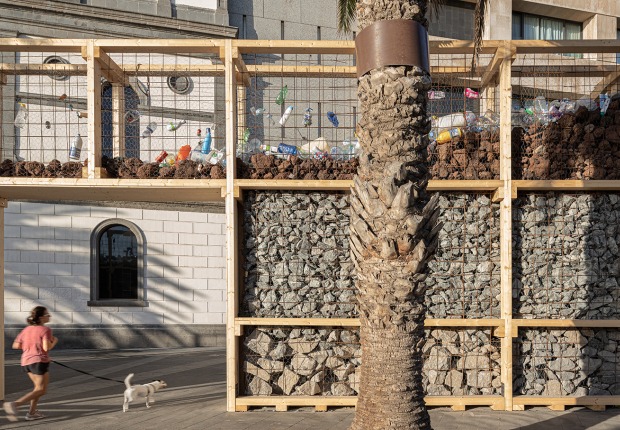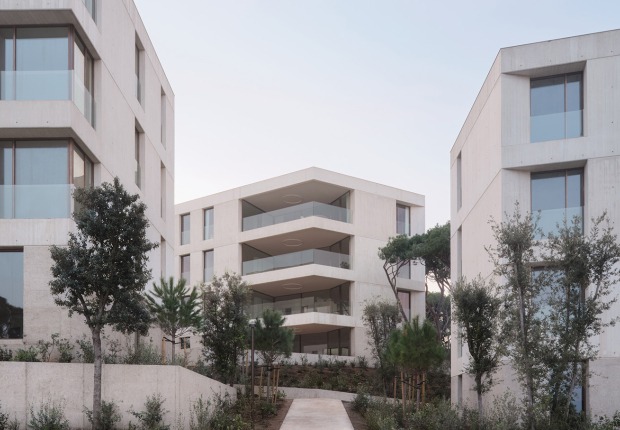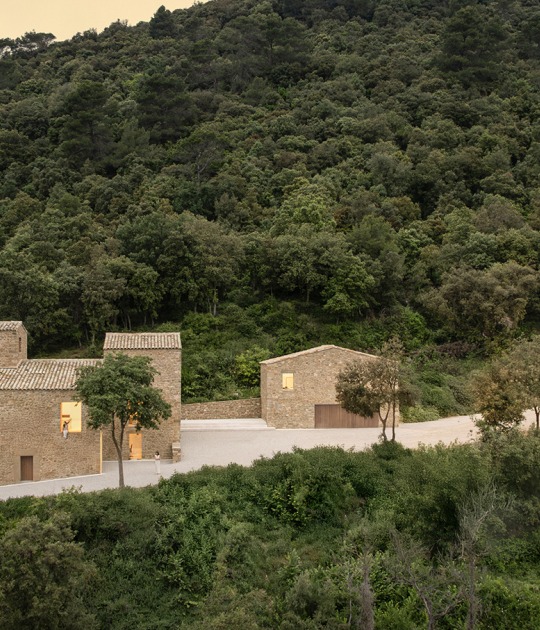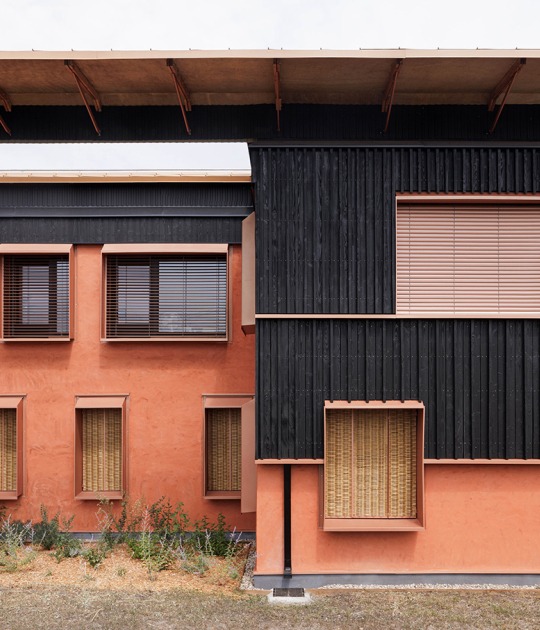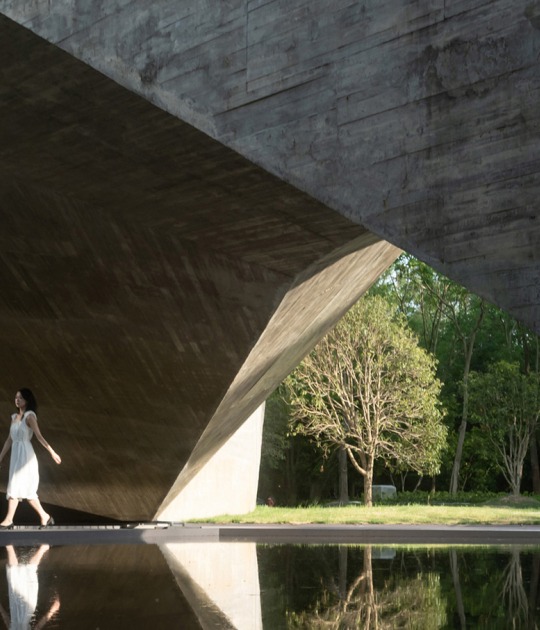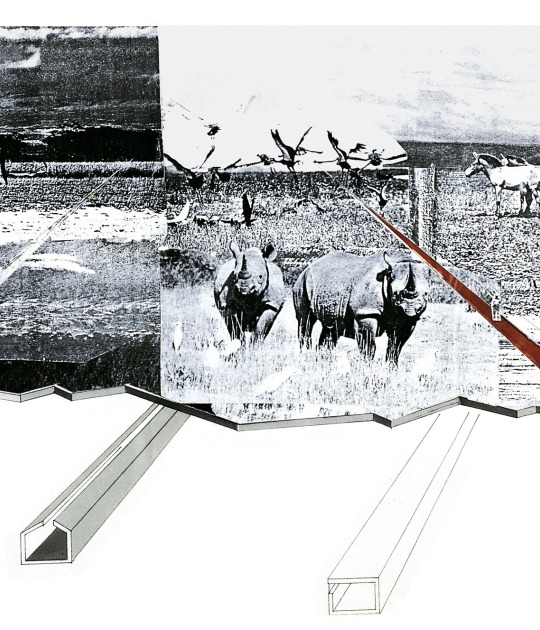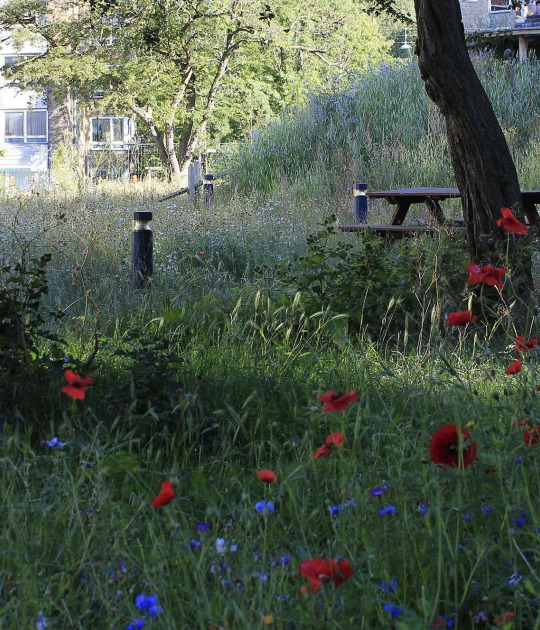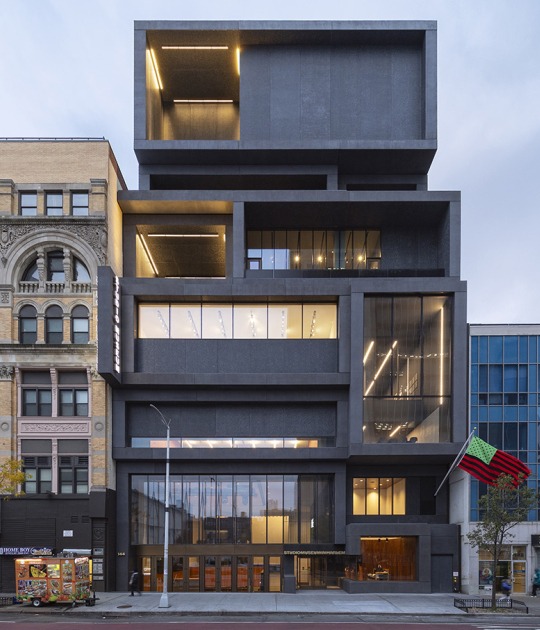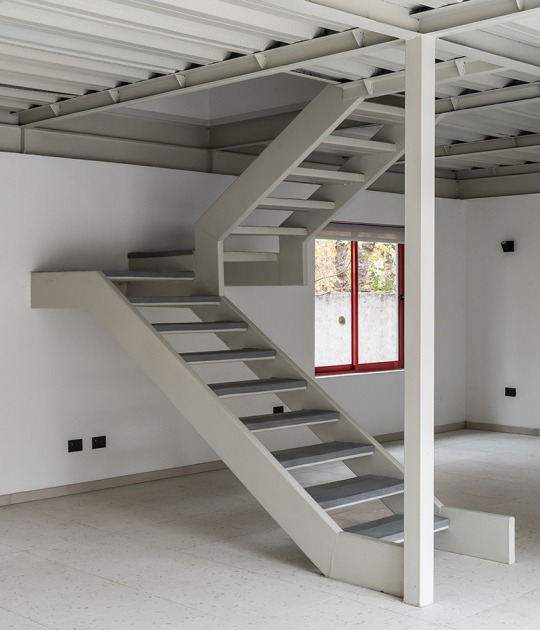The proposal incorporates the pre-existing summit cross, and the platform only touches the ground where there is a static need, creating a separate, almost floating construction that allows it to merge into one with the mountains and breathe freedom.
Description of project by NOA* network of architecture
Where a raindrop begins its long journey into the sea, new perspectives appear: at the new observation deck on the Schnals Valley Glacier, and your mind is refreshed with the wideopen views.
There is something sublime about this special place, right at the top of the Schnals Valley Glacier ridge, where Italy's impressive alpine landscape soars high above the reservoir below, and Austria is around the corner. In this unique geographic location, fate decides whether a drop of glacier water will make its way towards the Mediterranean or the Black Sea.
ONWARDS TO THE PEAK
The Hotel Grawand lies at the very top of this unique alpine intersection, which at over 3,000 meters above sea level, is one of the few hotels in Europe located at such an altitude. The summit is a stone's throw away at a distance of about 50 meters. The breathtaking landscape view of snow-covered mountain peaks makes time standstill. Hikers and skiers visit the peak to experience nature at its fullest: rugged, stony, with wind and weather – pure.
REAL TRAILBLAZERS
In order to enable visitors planning a more extended stay, as well as day-seizing mountain nomads, to experience not only the breathtaking ride to the mountain station, but also to get to know the fascinating history of this alpine wonderland, noa* designed a unique architectural structure.
A viewing platform was developed based on a light structure made of Corten steel, giving a modern touch that also blends in with the landscape. The design incorporates the preexisting summit cross, and the platform only touches the ground where there is a static necessity - creating a detached, almost floating construction which lets you become one with the mountains and breathe in the freedom.
NEW PERSPECTIVES
The platform follows the natural topography with a plateau grid placed on top of slender crossbeams, which are enveloped in vertical lamellas of Corten steel. The parapet-high, vertical elements trace these gentle curves in their sequence. This creates a magical effect: an opening and closing of views that follows the movement of the viewer - an invitation to discover new perspectives time and again. This unique dynamic creates a fully immersive, sensual experience in which time stands still for a moment and every other souvenir is eclipsed.
A SNAPSHOT
Speaking of time, a geometric funnel was cut into the undulating viewing platform to direct viewers eyes towards something timeless - the place where Ötzi was found. Only a few meters from the Austrian border, the angle of the viewing funnel takes the visitor on a carefully crafted, intellectual journey to the Iceman. The viewing funnel was designed with Corten steel, and like the slats on the railing, the steel turns dark brown, grey and black as it yields to the elements and becomes one with its surroundings. The funnel end is completed with a glass railing which gives your thoughts flight in breathtaking suspense – it seems like you are walking on air.
