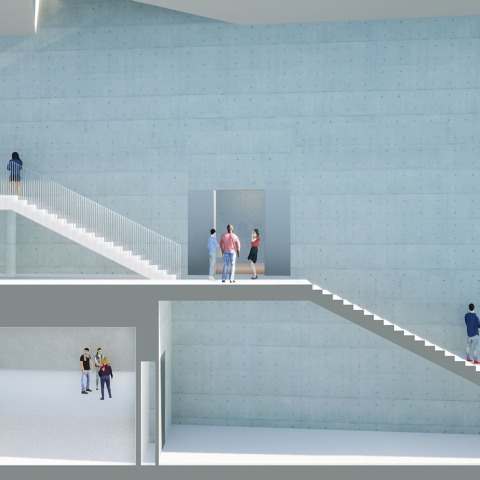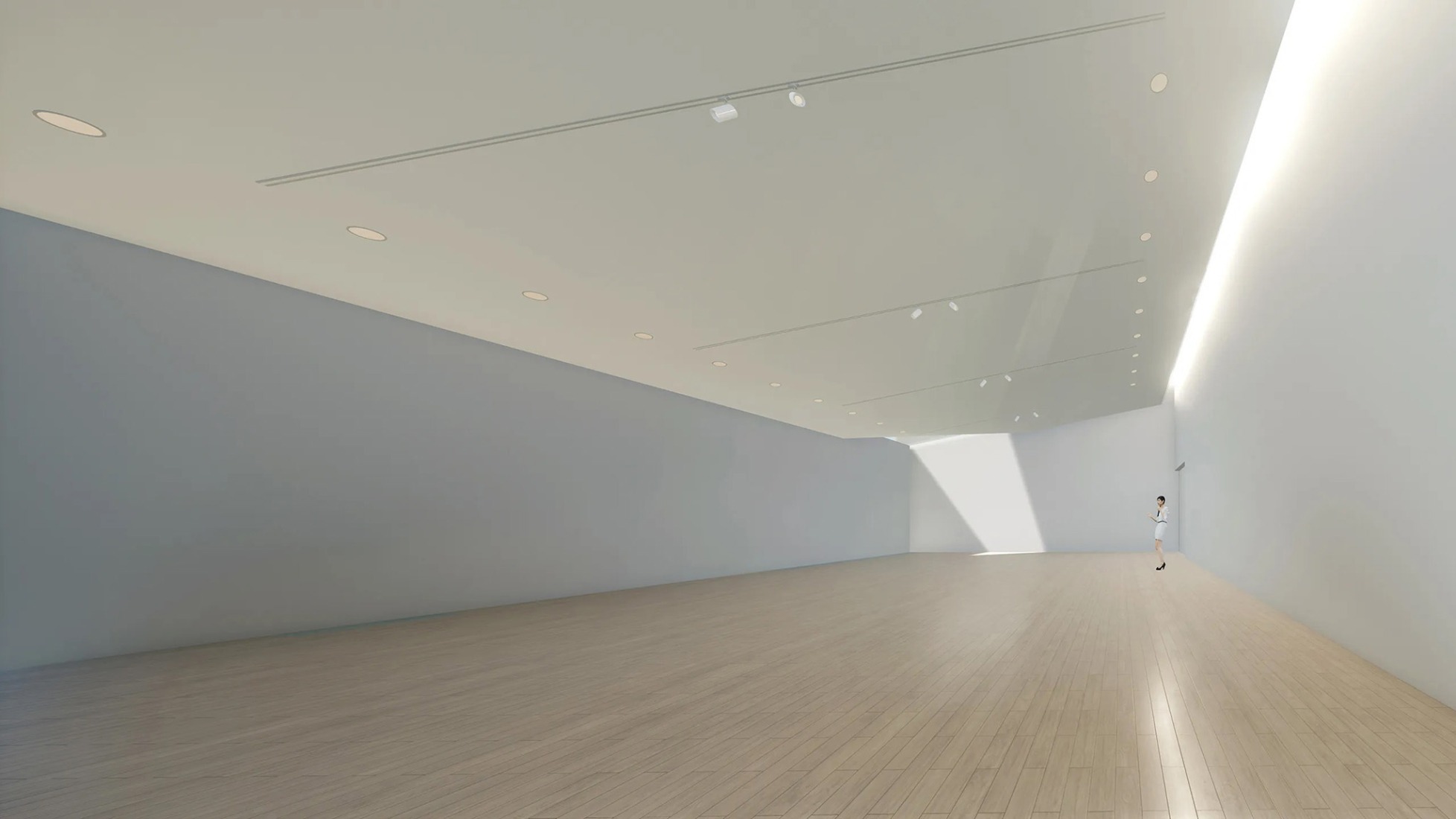Fukutake Foundation has announced the opening of the Naoshima New Museum of Art, designed by Tadao Ando, set to open in May. Located on a hilltop near the Honmura district of Naoshima, the museum will be directed by Miki Akiko. The artworks will be displayed across four areas, including a three-story building with two basements and a ground floor, as well as a cafeteria and outdoor spaces.
The museum will feature permanent and rotating exhibitions, changing gradually over time. The opening exhibition will showcase works by eleven Asian artists and groups. Unlike other Benesse Art Site Naoshima locations, which mainly focus on permanent displays, this approach seeks to create a dynamic yet relaxed artistic experience, giving visitors something new to discover with every visit.
"For me, the Naoshima New Museum of Art is the culmination of what I have done for over the past thirty- five years. For this initiative, we will place our focus on Asian art. The works in the collection of Benesse Art Site Naoshima will hence extend from the West to Asia, including Japan. It is my hope that the new museum will symbolize a bright future by contributing to the formation of happy communities."
Fukutake Soichiro, Honorary Chairman, Fukutake Foundation.

Naoshima New Museum of Art by Tadao Ando. Rendering by Tadao Ando Architects & Associates.
In addition to special exhibitions, the museum will offer several public programs, including talks and workshops, designs to present different perspectives, expressions, and multi-layered messages about contemporary society. The aim is for this evolving experience to establish the museum as a place that visitors will return to time and again, fostering valuable exchanges and connections with people on and off the island.
As the new museum complements the existing art installations on the island, this network of venues will provide more integrated artistic experiences, deeply resonating with nature and the surrounding communities. As the first museum to bear Naoshima’s name, it seeks to explore further what it means to be a museum intimately connected with the spirit of the local community, cultivating an even greater harmony between art, architecture, nature, and daily life on the island.
The architecture of the Naoshima New Museum of Art has been designed by Tadao Ando, who has been involved in museum projects on Naoshima for over three decades, beginning with the Benesse House Museum, which opened in 1992. The new three-story museum, with its expansive roof that echoes the hilltop location, features two underground levels and a ground-floor level. A staircase, illuminated by natural light from a skylight, extends from the ground floor to the first floor.

Naoshima New Museum of Art by Tadao Ando. Rendering by Tadao Ando Architects & Associates.
"I believe it was, more than anything, Mr. Fukutake Soichiro's enthusiasm and passion that led Naoshima to flourish as a world-famous island of art and culture. While there are a number of wonderful art museums around the world, I have not seen many that demonstrate the personal senses of an individual as vividly as the one in Naoshima does. Working on this new museum project, more than thirty-five years since I first met Mr. Fukutake, I am drawn more than ever to follow his liberal spirit and strong will now and going forward into the future."
Tadao Ando, Architect.
On both sides of the staircase are four galleries. On the northern part of the ground floor is the cafeteria, its windows offering a splendid panoramic view of Teshima Island and the comings and goings of fishing boats, a characteristic view of the Seto Inland Sea.
The exterior of the museum will feature black plaster reminiscent of burnt cedar walls, and a set of pebble walls that blend into the surrounding landscape of the Honmura area. The architecture and the entrance entrance are designed to connect the visitors' experience with the history of Naoshima and the lives of its people.



























