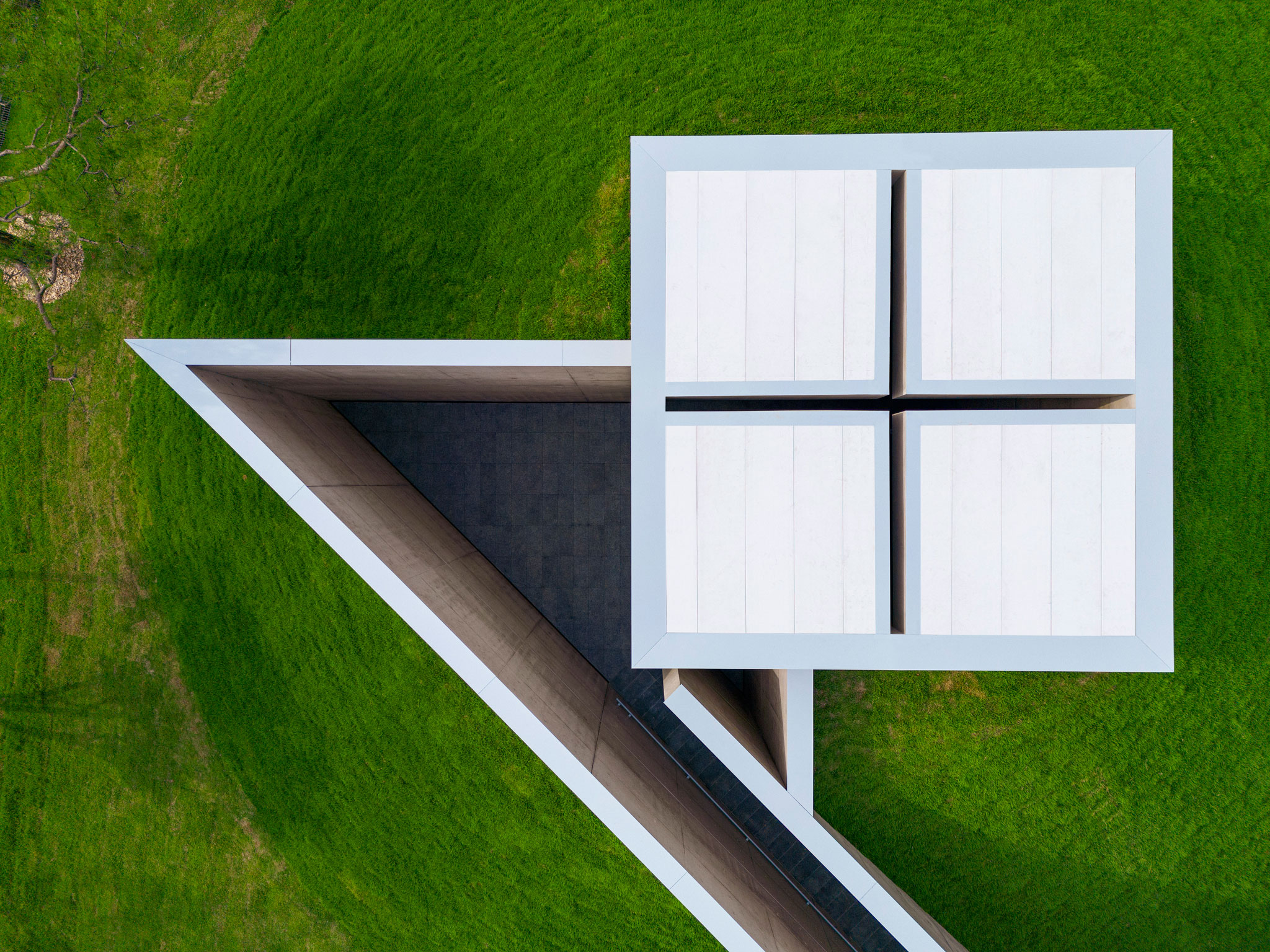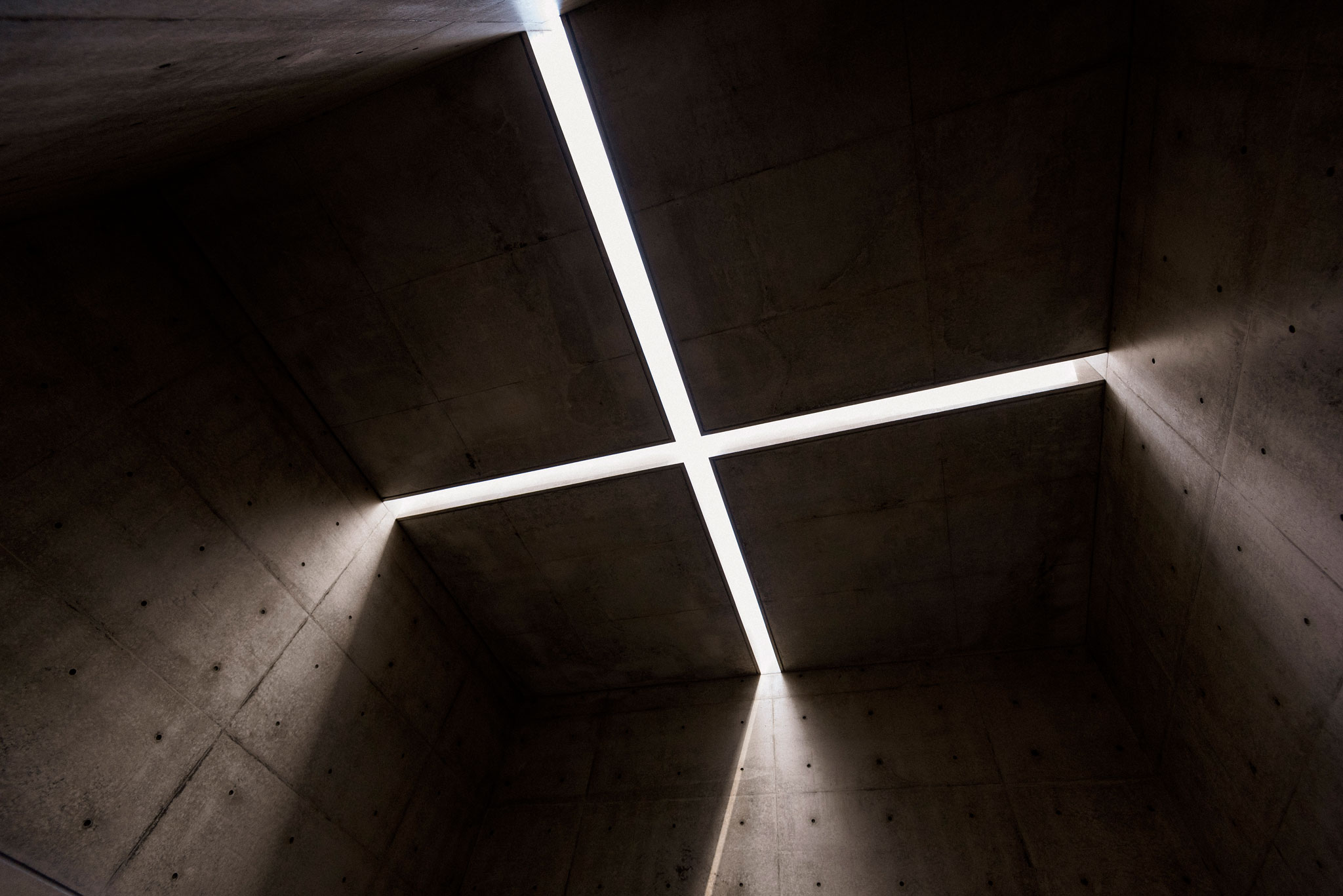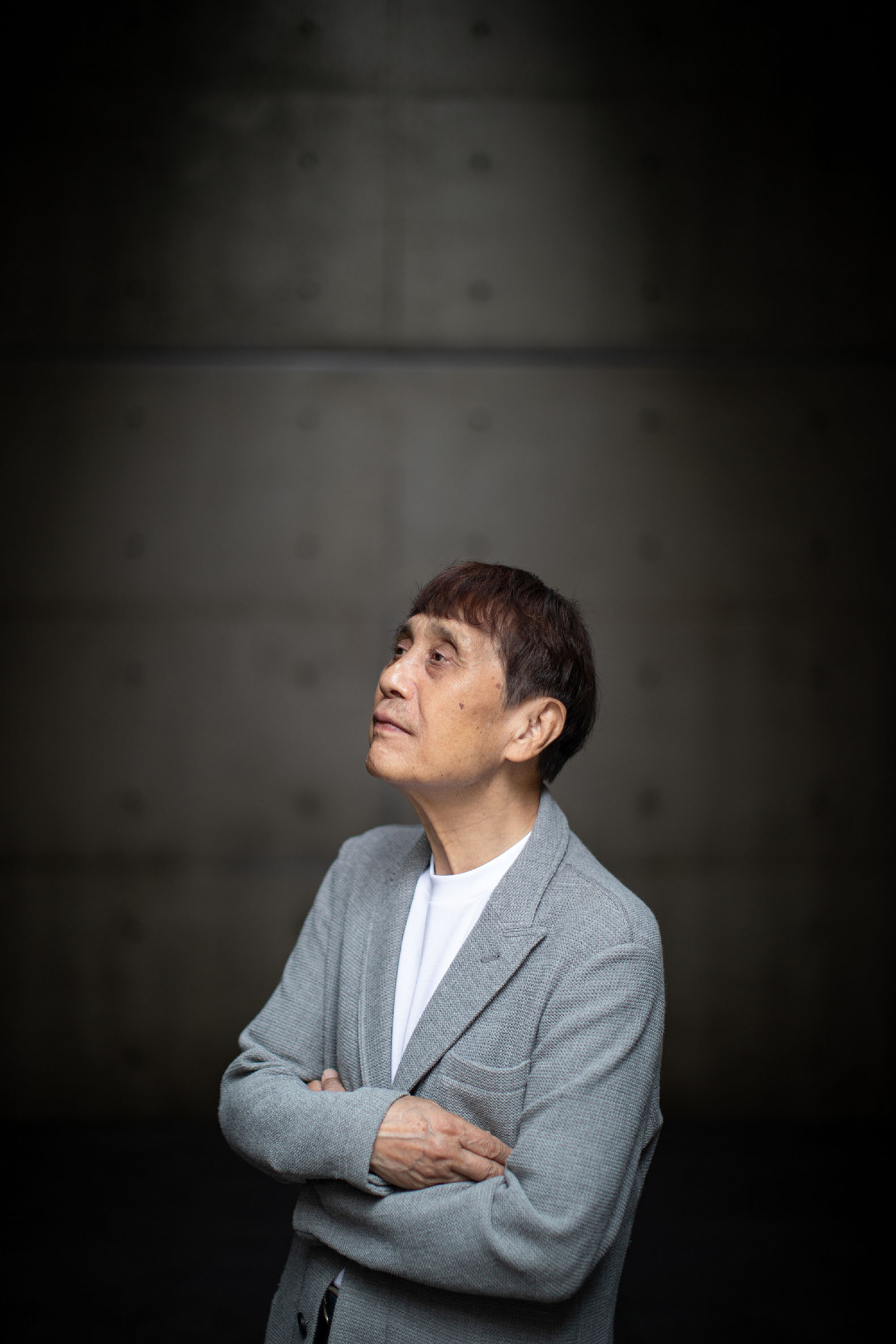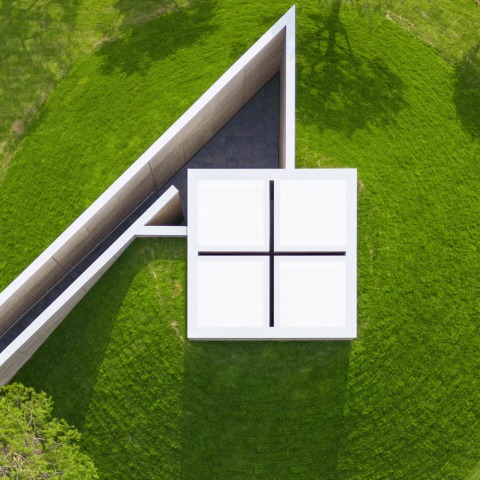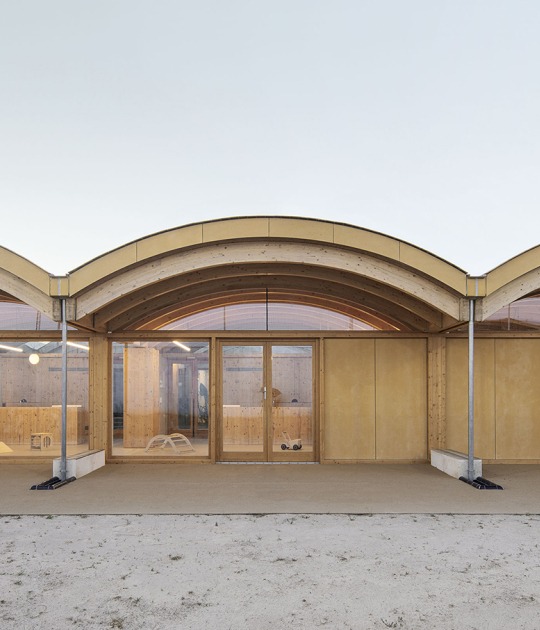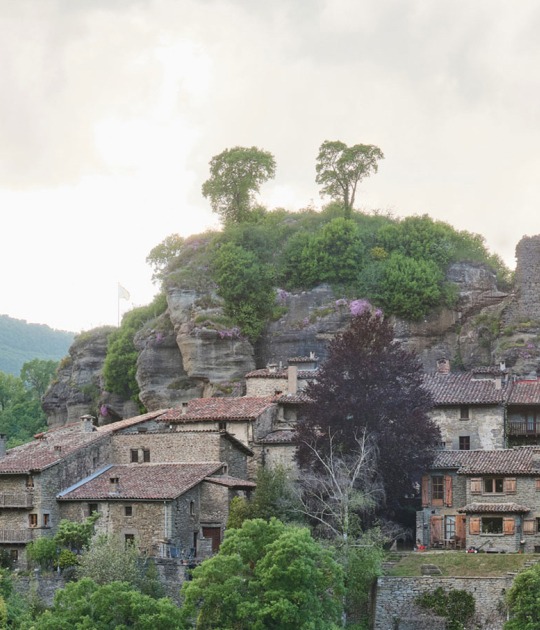Tadao Ando was born in Osaka, Japan, in 1941. Ando briefly worked as a professional boxer in his youth. At 17, he obtained a featherweight boxing license and participated in professional bouts in Japan. At the same time, he worked as a truck driver and carpenter, a trade in which he gained firsthand experience in constructing furniture and wooden structures.
Tadao Ando did not attend formal architecture school for economic and personal reasons. He came from a modest family in Osaka, and financial constraints prevented him from attending university. During this time, he began reading architectural books on his own, by Mies van der Rohe and other modern architects, including treatises by Le Corbusier, particularly the book Vers une architecture, which was decisive for his vocation. His alternative training consisted of reading, attending lectures, and learning from direct observation.
A self-taught architect, he spent time in Kyoto and Nara, where he studied firsthand the great monuments of traditional Japanese architecture. Between 1962 and 1969, he travelled to the United States, Europe, and Africa to learn about Western architecture, its history, and techniques. His studies of traditional and modern Japanese architecture profoundly influenced his work and resulted in a unique blend of these rich traditions.
In 1969, he founded Tadao Ando Architect and Associates in Osaka. He is an honorary member of the architecture academies in six countries; he has been a visiting professor at Yale, Columbia, and Harvard University; and in 1997, he became a professor of architecture at the University of Tokyo.
His notable works include the Water Church (1988) and the Light Church (1989) in Japan; the Naoshima Museum of Contemporary Art (1992); the Modern Art Museum of Fort Worth in Texas (2002); and the UNESCO Conference Center in Paris (1995).
In 1991, he completed Rokko Housing II, the second phase of a residential complex begun in 1983 in Kobe, which was expanded in a third phase in 1998.
Ando has received numerous architectural awards, including the Pritzker Architecture Prize in 1995. Tadao Ando was appointed to the Berlin Academy of Arts in 1995. In 1995, he was made a Chevalier of the Order of Arts and Letters by the French government. He was subsequently promoted to Officer in 1997 and to Commander in 2013.
In 1996, he received the Praemium Imperiale for Architecture from the Japan Art Association, and in 1997, he was awarded the Royal Institute of British Architects (RIBA) Gold Medal, the American Institute of Architects Gold Medal in 2002, and the Kyoto Prize for his outstanding career in the arts and philosophy in 2002.
His works have been exhibited at institutions such as the Centre Pompidou in Paris, MoMA in New York, and the Venice Architecture Biennale, where he has participated in multiple editions since 1985. His buildings can be seen in Japan, Europe, the United States, and India.
In the fall of 2001, as a follow-up to the comprehensive master plan commissioned by Cooper, Robertson & Partners in the 1990s and completed in 2001, Tadao Ando was selected to develop a new architectural master plan for the Sterling and Francine Clark Art Institute, to expand its buildings and enhance its 140-acre campus. The project included the construction of the new Stone Hill Center exhibition building (2008) and the expansion of the Clark Museum, which reopened in 2014.
