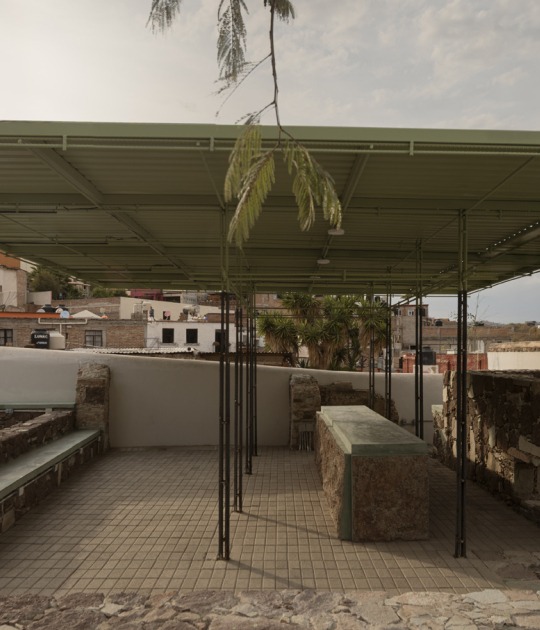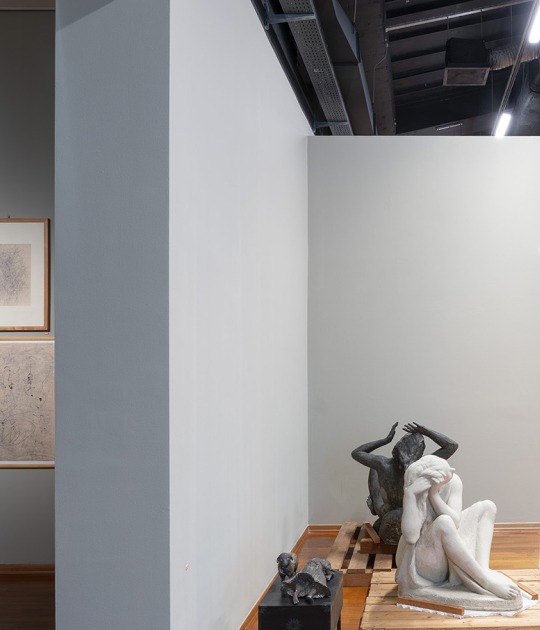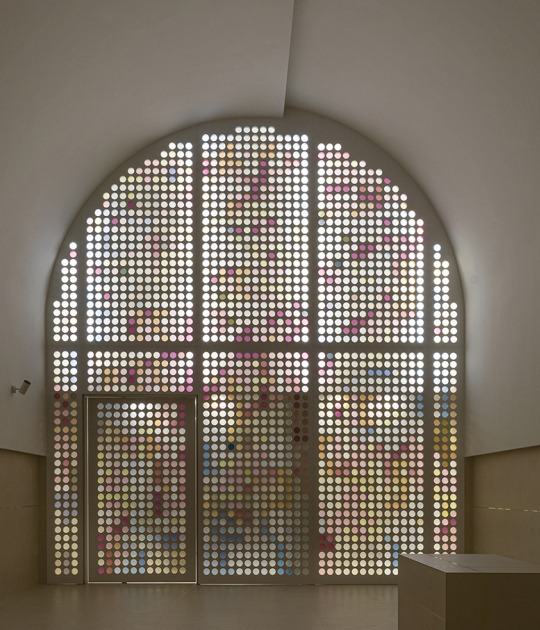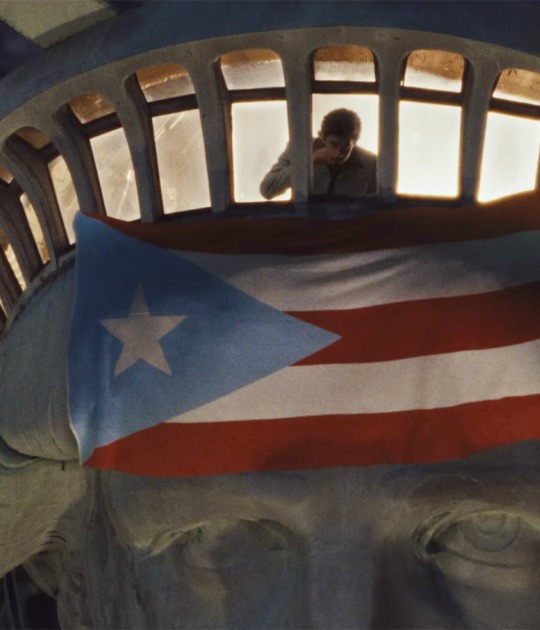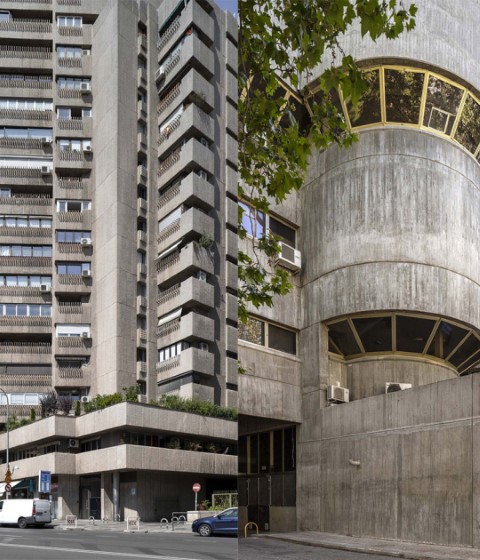1. Azuma House

Sumiyoshi, Osaka, Japan.
Completed in 1976, the Azuma House was one of the first projects of the architect Tadao Ando, the narrow house is located on a long plot between party walls in the Japanese city of Osaka, specifically in the Sumiyoshi neighborhood.
An austere and blind reinforced concrete enclosure isolates the house from the outside, forcing it to look inside. The interior is divided into three parts with the same dimensions, while the front and the back parts house the different rooms of the Azuma House, a patio open to the outside occupies the central area, allowing the lighting of the house.
2. Koshino House

17-5 Okuikecho, Ashiya, Hyogo 659-0003, Japan.
In the late 1970s, shortly after the Azuma House was completed, Tadao Ando was commissioned to design the new single-family home for the famous fashion designer Hiroko Koshino. Completed in 1981, the Koshino House is located in the city of Ashiya, in the lower part of a mountain.
In this case, the larger dimensions of the plot allowed the Japanese architect to propose a house made up of two massive volumes of reinforced concrete that partially sink into the ground and are joined by an underground corridor. In 1984, a new studio formed by a curved volume completely sunk into the ground was added.
3. Church on the Water
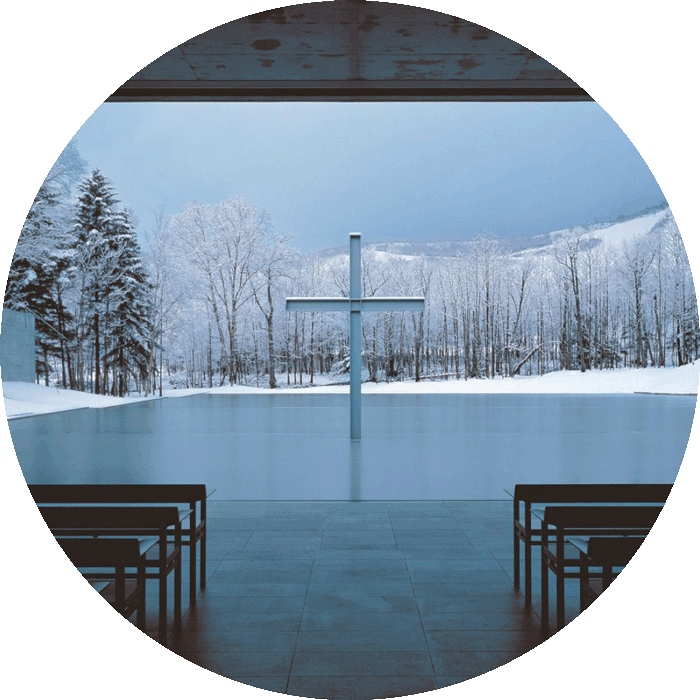
Nakatomamu, Shimukappu, Yufutsu District, Hokkaido 079-2204, Japan.
Another of the most emblematic works of the career of the Japanese architect Tadao Ando is undoubtedly his Church on the Water. This church is located in the central area of the island of Hokkaidō, specifically in Tomamu, and is once again characterized by the excellent way its architecture and the surrounding nature are related.
The church is made up of two square modules superposed one on top of the other and enclosed by a perimeter wall that has to be walked to access the temple. The smallest of the modules serves as a prelude to the church and, inside it, there are four crosses oriented to the cardinal points. When accessing the church, the absence of an altar makes the visitor come across the sudden vision of the mountainous landscape and the water of the lake, where a steel cross floats.
4. Church of the Light

Ibaraki, Osaka Prefecture, Japan.
In a quiet residential neighborhood of the Japanese city of Ibaraki, the Church of the Light, also designed by the Japanese architect Tadao Ando, can be found. Completed in 1989, this work is considered one of the great masterpieces of the Japanese architect's career.
Composed of a massive volume of reinforced concrete crossed by a wall of the same material, this church is characterized by the incredible way in which its dark interior gets illuminated by the natural light, which introduces itself through the cross-shaped cutout on the wall of the altar. Years later, a Sunday school was added to the complex, sharing the same volume of the original building.
5. Hyōgo Children's Museum
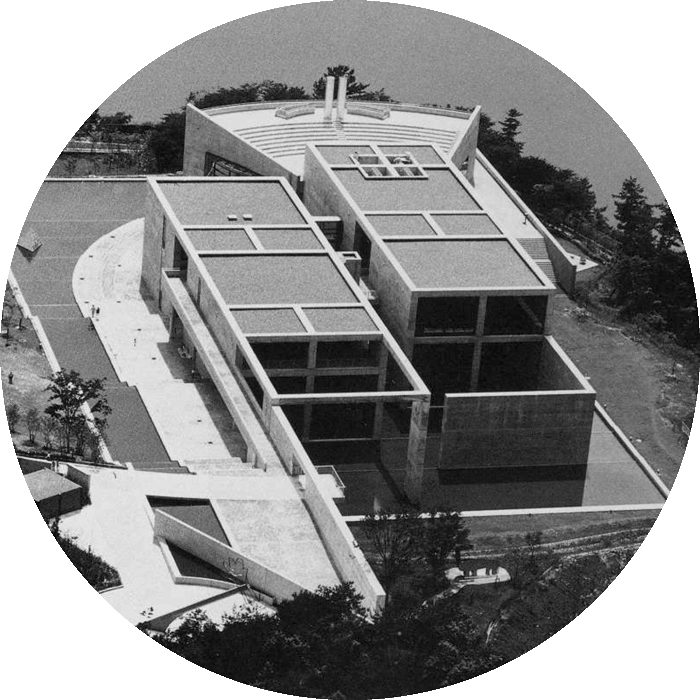
915-49 Oichinaka, Himeji, Hyogo 671-2233, Japan.
In 1989, the works on the Hyōgo Children's Museum, designed by Tadao Ando himself, were also completed. This project is a cultural and educational center dedicated to the children and located on the flank of a large mountain in the Japanese city of Himeji.
This project was a turning point in Ando's career as it was one of the first times that he was able to work on a large scale in an immense natural environment, freeing himself from the restrictions of the narrow urban spaces where he used to work. The complex is made up of the main building, a building for workshops, and an open-air plaza. These three elements unite through a wall that runs through the mountain.
6. Punta della Dogana Contemporary Art Center
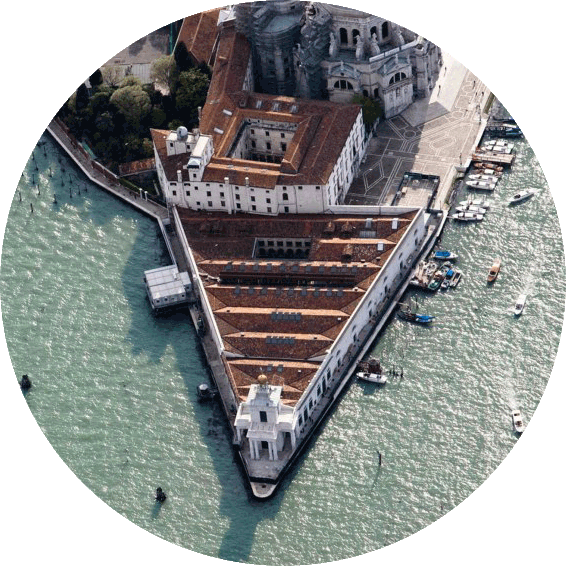
C8JP + C7 Venice, Metropolitan City of Venice, Italy.
In 2006, the French art collector François Pinault was proclaimed the winner of the competition called by the city of Venice to restore and convert the Punta della Dogana building, located on the banks of the Venetian Grand Canal, into an art gallery. The architect Tadao Ando was chosen by Pinault to carry out this restoration.
The Japanese architect's proposal recovered the original image of the 17th-century building, freeing it from all the additions that had arisen over the years. In addition, he proposes a series of collisions and frictions between the old and the new that only enhance the historical character of the building and at the same time give it a new opportunity.
7. Center at Clark Art Institute
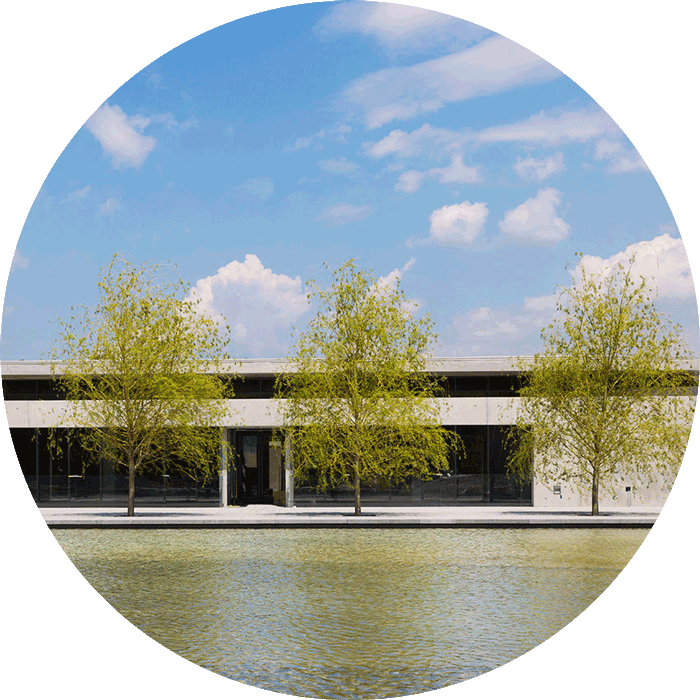
225 South St, Williamstown, MA 01267, United States.
After fifteen years of work, in 2014 the renovation project of the Clark Art Institute, located in the town of Williamstown, belonging to the US state of Massachusetts, concluded. Four architects worked on the project, including the Japanese Tadao Ando with his proposal for the Center at Clark Art Institute.
Located to the northwest of the Museum building, Ando's project serves as the main entrance of the campus and is built using materials such as stone, glass, or concrete, so common throughout his entire career. The two-story building faces a three-level reflective pond and characterizes by the continuous relationship between its interior and the wooded surroundings outside.
8. Shanghai Poly Grand Theater

Jiading, Shanghai, China.
Located northwest of downtown Shanghai, specifically in the Jiading district, the theater known as Shanghai Poly Grand Theater was designed by the Japanese architect Tadao Ando in 2014, accompanied by a tower of homes and offices.
This building is made up of an immense volume of reinforced concrete surrounded by a transparent glass curtain and carved by a total of five cylindrical holes lined with wooden slats that penetrate the volume from all sides and angles, continually questioning the structural logic of the project.
9. Wrightwood 659

659 W Wrightwood Ave, Chicago, Chicago, IL 60614 USA.
In 2018, the Japanese architect Tadao Ando was responsible for the renovation of the building located at 659 Wrightwood Avenue in the city of Chicago. The conversion transformed a four-story 20th-century residential building into an impressive space dedicated to art and architecture exhibitions.
From the outside, you can see a traditional red brick masonry envelope that was also renovated, but it is when entering the interior that the new structure projected by Ando becomes present. In this interior, there is a tower of reinforced concrete stairs located obliquely that contrasts with the reddish color of the traditional brick.
10. Amayadori Public Toilet
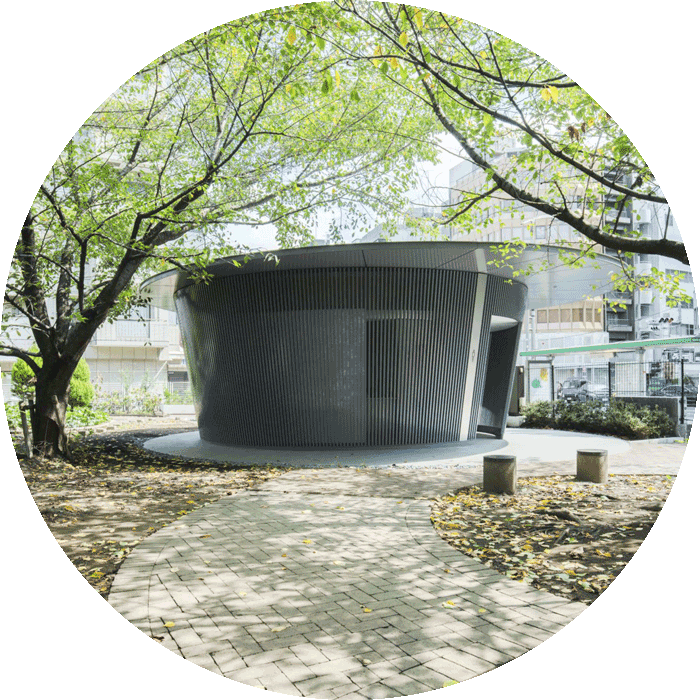
6-22-8 Jingumae. Jingu-Dori Park. Tokyo, Japan.
Amayadori, one of the most recent projects of the Japanese architect Tadao Ando can be found in the Jingu-Dori park, located in the center of Tokyo. The project grew out of a non-profit initiative by the Nippon Foundation that resulted in a total of seventeen new public toilets distributed in the Shibuya neighborhood.
For his proposal, Ando presented a simple and functional circular design that synthesizes the architect's language minimally and elegantly. The project combines two basic Japanese concepts, the engawa, a transitional space between inside and outside in which man and nature come together, and the amayadori, which recalls the concept of shelter.
11. He Art Museum (HEM)
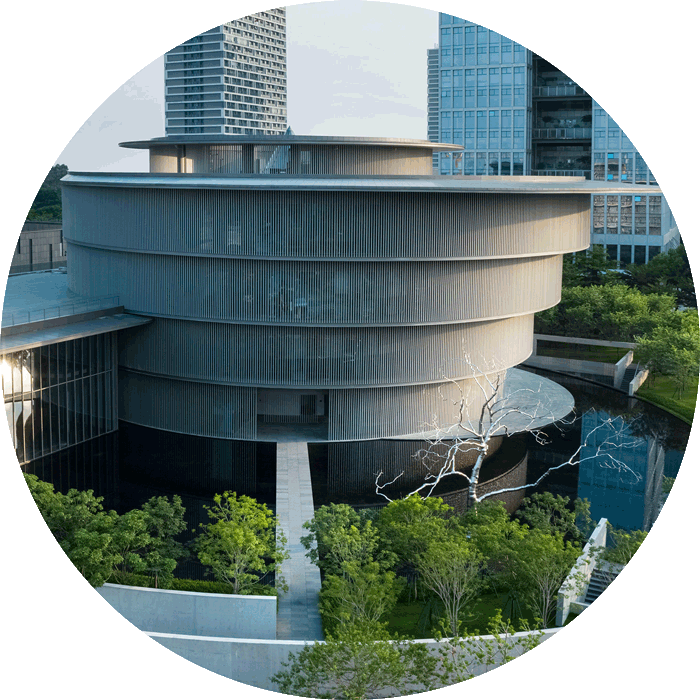
6 Yixing Road, Beijiao New Town, Shunde. Foshan, China.
In October 2020, the He Art Museum (HEM) was inaugurated, a private, non-profit art museum designed by Japanese architect Tadao Ando where the art collection of billionaire He Jianfeng will exhibit. This museum locates in the city of Foshan, in the small district of Shunde.
In this project, Ando uses his typical language based on the use of geometric shapes built in concrete and does so by challenging the idea of dynamic geometry through a volume made up of four concrete cylinders of different sizes that overlap each other and as they ascend they expand to the outside creating a sensation of rhythm and tension in the visitor.
12. Bourse de Commerce - Pinault Collection
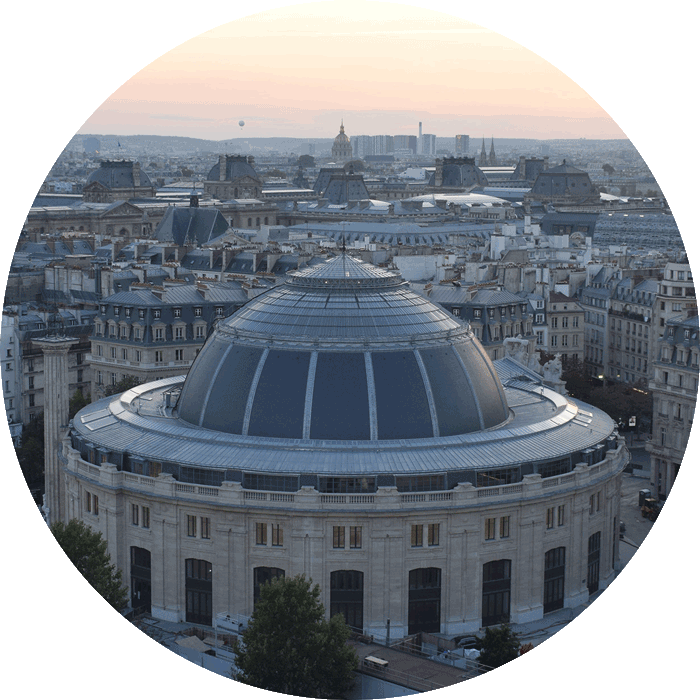
V87V + 45 Paris, France.
On May 22, 2021, the Bourse de Commerce - Pinault Collection was inaugurated, that is the latest museum to emerge from the collaboration between the Japanese architect Tadao Ando and the French art collector François Pinault, who already collaborated on the Punta della Dogana project, in Venice.
This project is based on the renovation of the old Bourse de Commerce, whose origin dates back to the 18th century. After the renovation, it has become the largest private museum of modern art in all of France. The main space of the building is the nine-meter-high reinforced concrete cylinder that Ando introduces into the existing structure of the Stock Exchange, just below its dome.











































