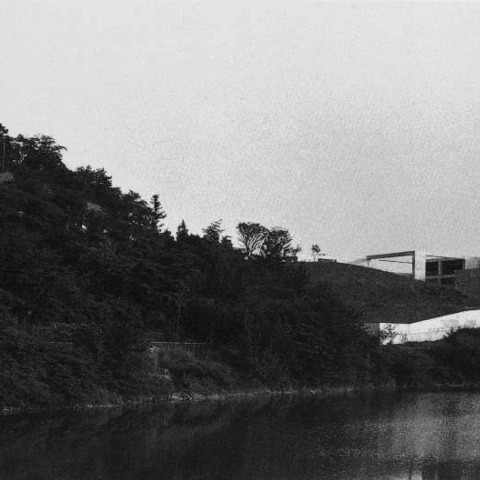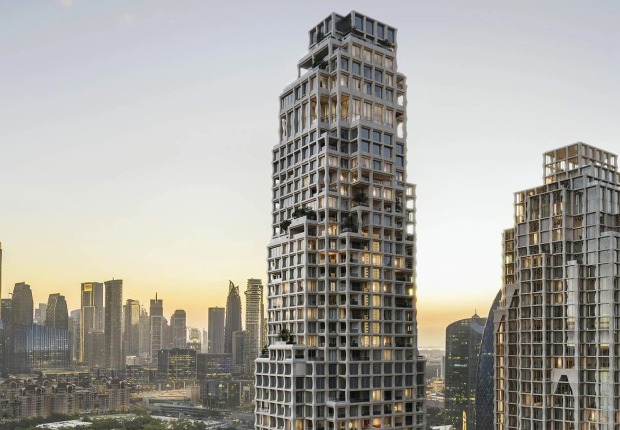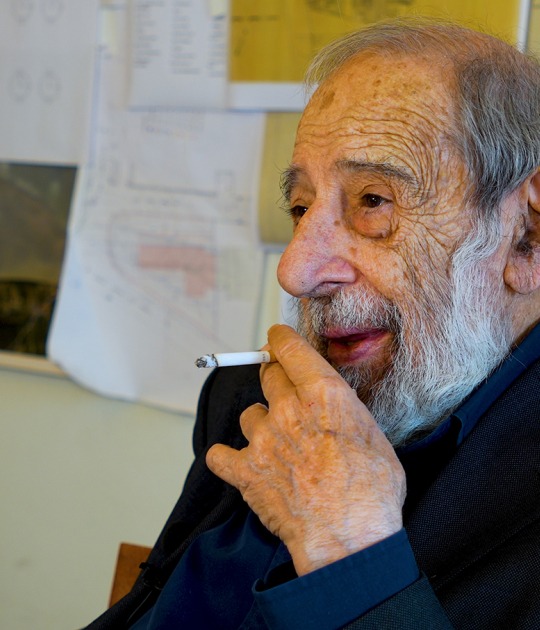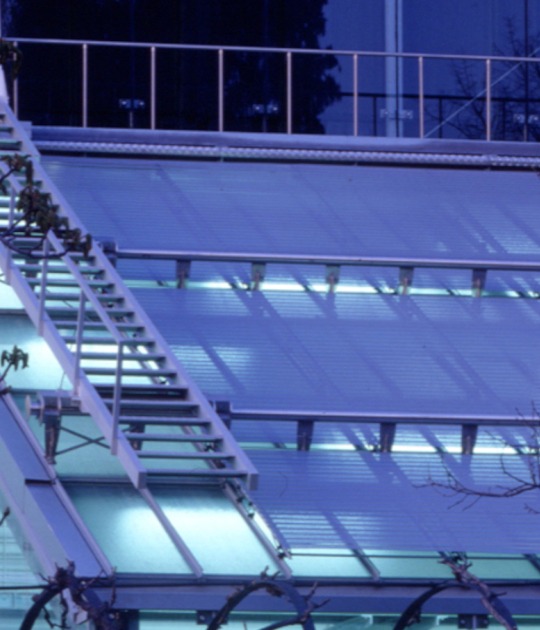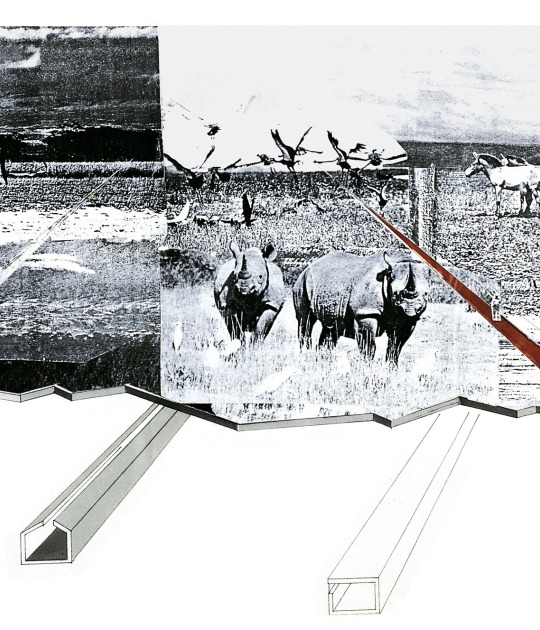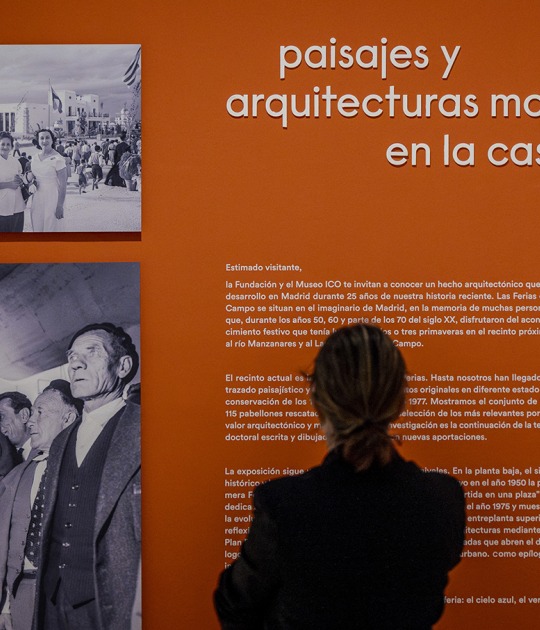Even though in his previous works Ando had not reached the degree of monumentality that he would later achieve in the Children's Museum, there are a lot of references to those projects in it. One of the best examples is found on the wall that joins the three main areas of the complex, which is reminiscent of the long wall that had to be walked to reach his Church on the Water, whose construction ended while Ando was working on the project of the Children's Museum.
If in his Church on the Water the wall was placed with the intention of blocking the views of the pond on which the temple was located, obligating the visitor to walk through it listening only to the flow of water, in the case of the Children's Museum the longitudinal wall extends containing the slope on one of its sides, and completely open on the opposite side to the views of the lake, which the visitor can intuit behind the lush vegetation in the foreground.
That wall is the one in charge of joining and spinning the three spaces that make up the Children's Museum complex. Of these three spaces, two are buildings, the main and the largest being the one located to the south of the complex, and the smallest, with the functions of a workshop for children, the one located to the north. Between these two buildings, in addition to the long wall that joins them, is the third space, a walled square that contains a grid of pillars and acts as the organizing nexus of the complex.
In addition to the tasks of being the organizer center of the complex, the walled square located in the intermediate area of the complex also serves as an open-air rest space. Inside the reinforced concrete retaining wall that shapes this plaza there are a total of sixteen nine-meter-high columns also made of concrete that are in charge of continuously redefining the views of the lake and the landscape.
Turning now to the analysis of the buildings, the main or largest one houses the functions of a library, restaurant, multipurpose room, and theaters, one outdoors and the other indoors. The building is composed of two staggered volumes of reinforced concrete that are arranged in parallel to each other, reminding to the Koshino House that Ando himself had designed and completed in 1981. These two volumes are separated by their shorter side by a pond and connected only by an elevated walkway.
Inside, the building has various exterior frames that make the user's way of perceiving the landscape be in constant change. Around these two concrete volumes, there is a large pond arranged in a staggered manner, reminiscent of a waterfall, that manages to reflect the large concrete building in its different water terraces.
In contrast, the other building, located at the northern end of the complex, is composed of a single volume with a square plan measuring sixteen meters on each side. The building has two floors and inside houses the functions of a crafts workshop for children, where they can freely use all the tools to develop their artistic abilities. The second floor has an open-air roof terrace that is accessed by a ramp and that serves as an outdoor workshop and as an observatory of the impressive natural landscape.
As for the materials used by Ando in this project, the use of reinforced concrete stands out again, where his usual poetry of light and shadow is constantly reflected. Glass is also introduced into the project, allowing a constant dialogue between the interior and the exterior of the building that helps the visitor understand better the natural environment in which it is located. In addition to this, Ando recognizes water and nature as architectural elements that help to configure the space.
The Children's Museum building was a milestone in the career of the Japanese architect Tadao Ando, who until then was used to working in constricted and narrow urban spaces. That was one of the first times that he was able to work in an immense rural setting, which allowed him to create a building with a monumental appearance never before seen in his work.
NOTES.-
BIBLIOGRAPHY.-
- Ando, Tadao. (2000). «Tadao Ando: 1983-2000». Madrid: El Croquis Editorial, pp. 248-265.
- Ando, Tadao. (2019). «Tadao Ando 0 Process and Idea: Expanded and Revised Edition». Tokio: TOTO, pp. 168-171.
