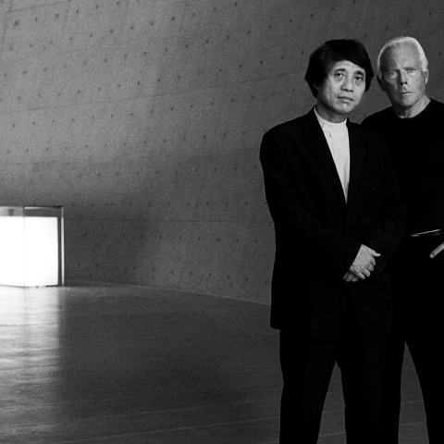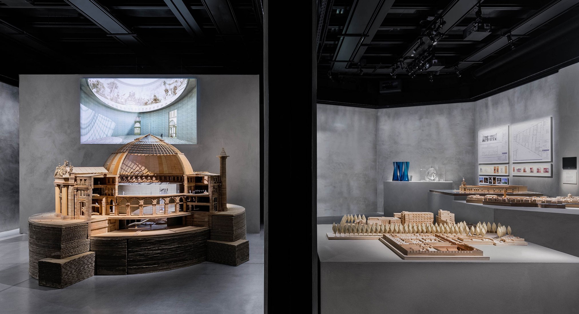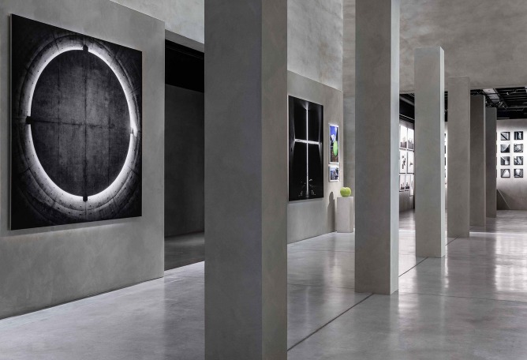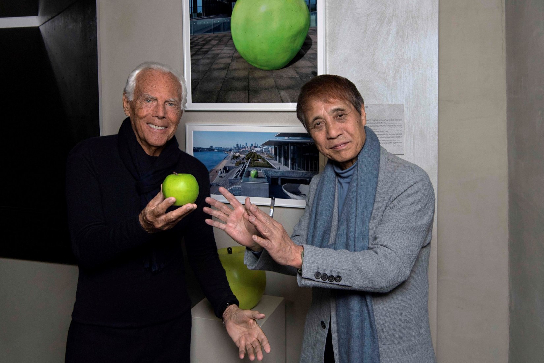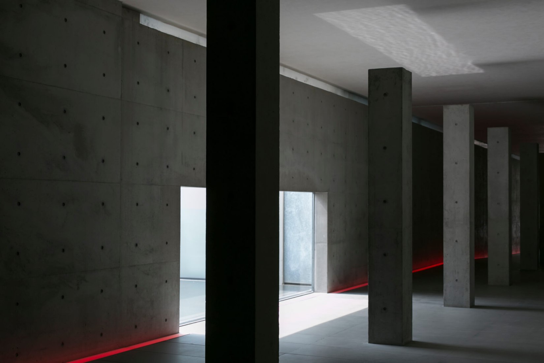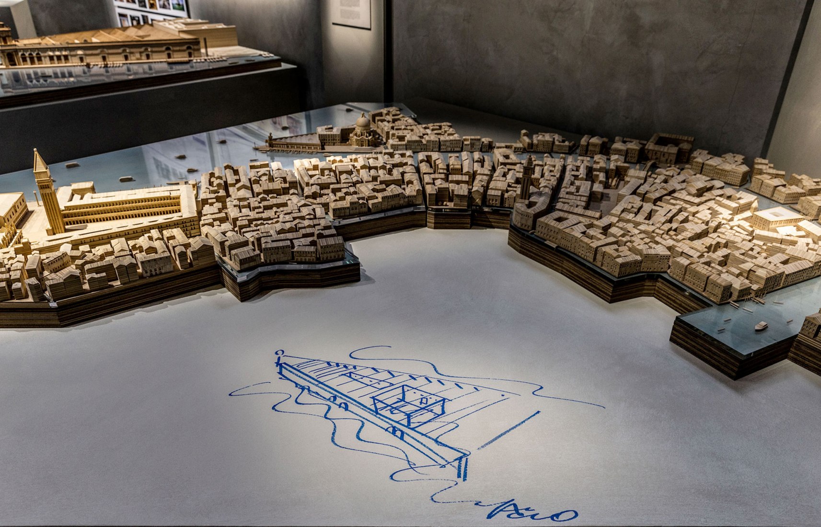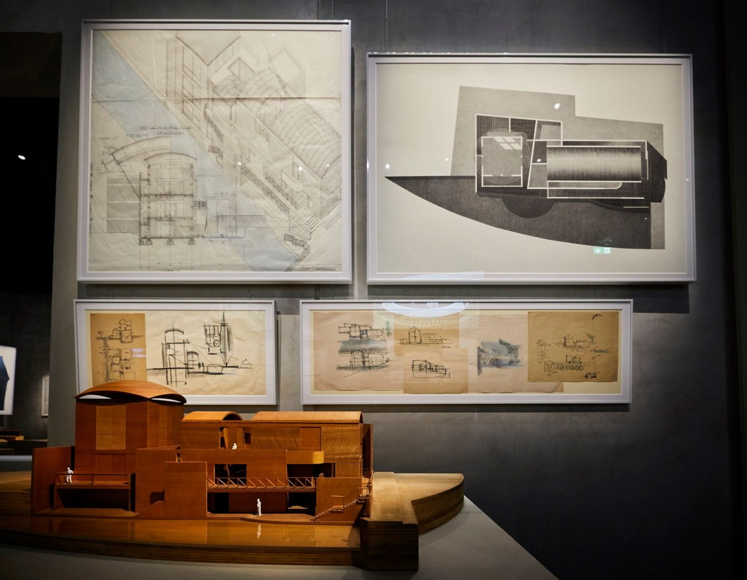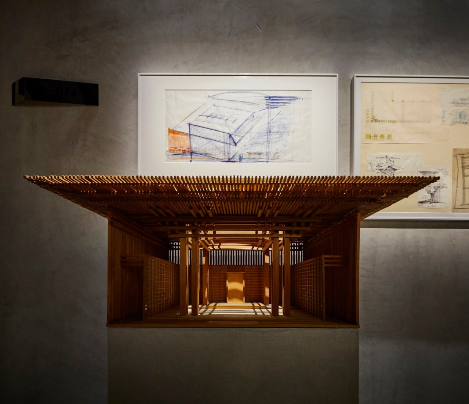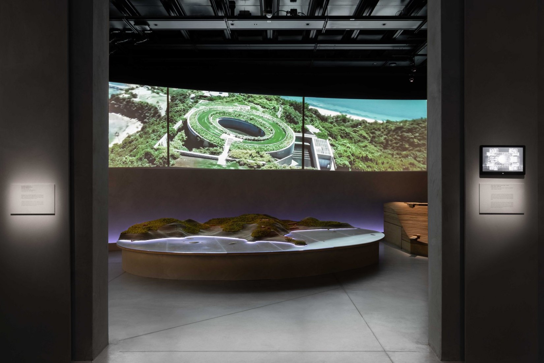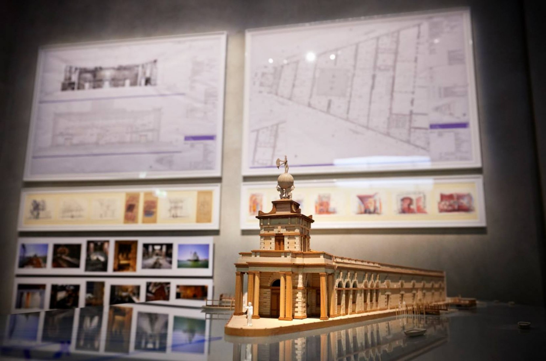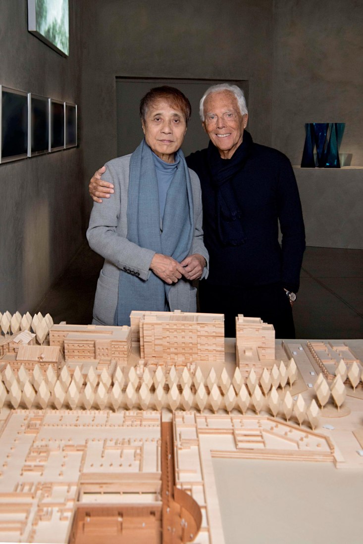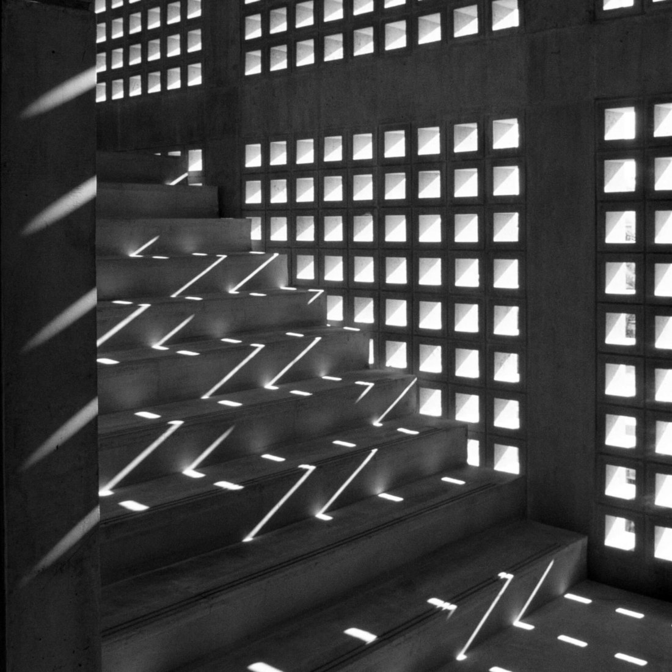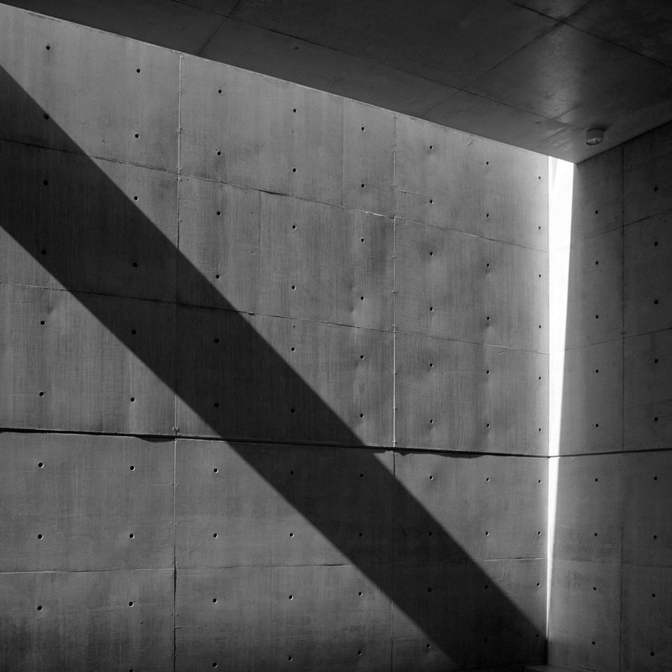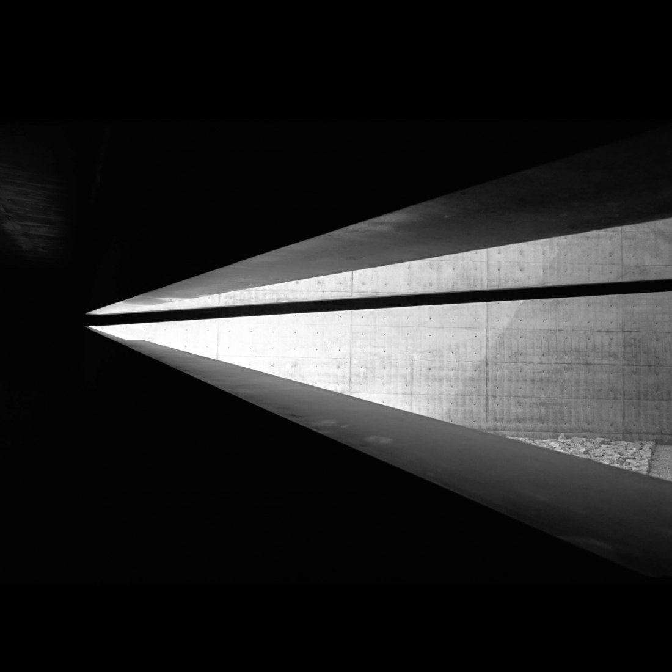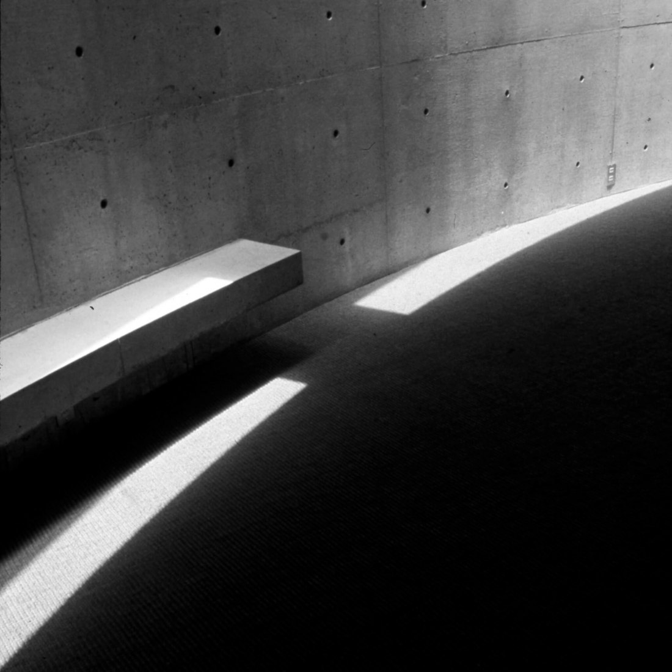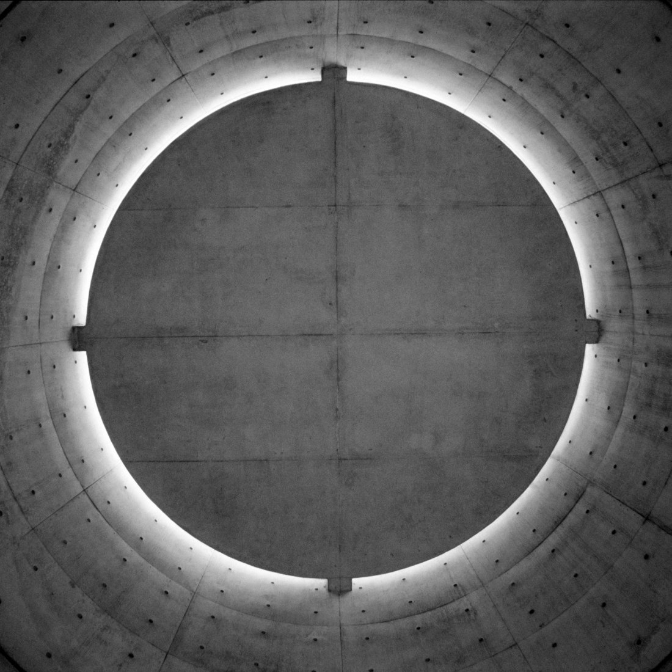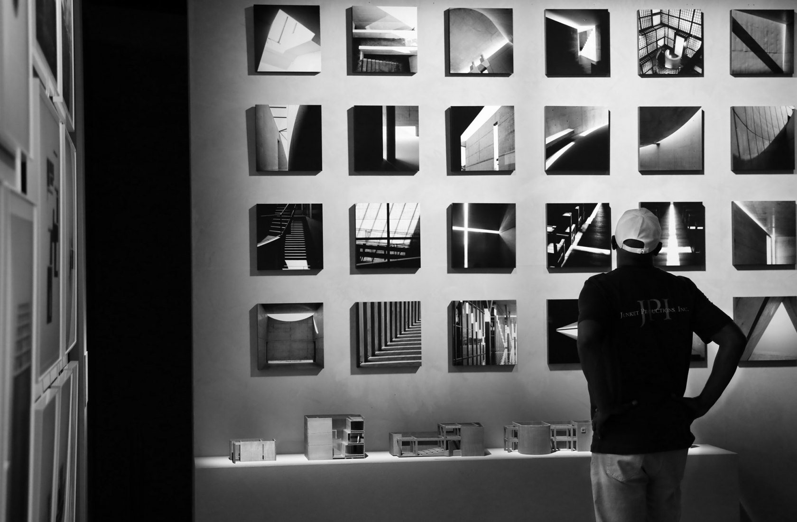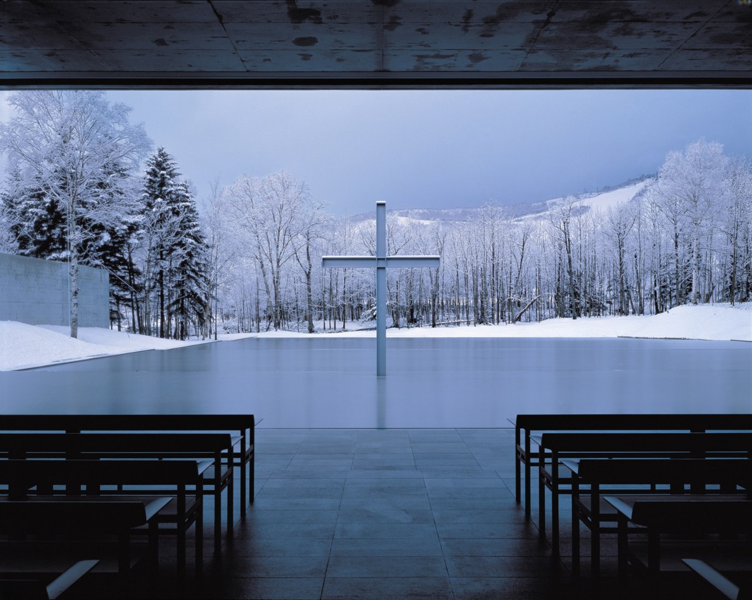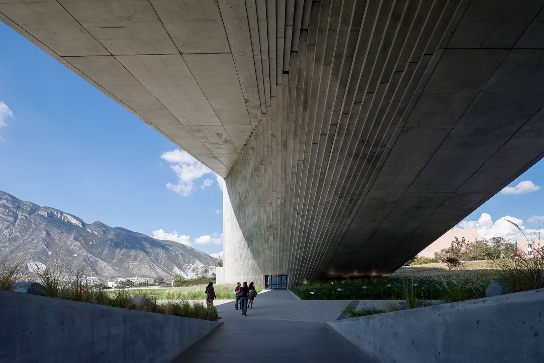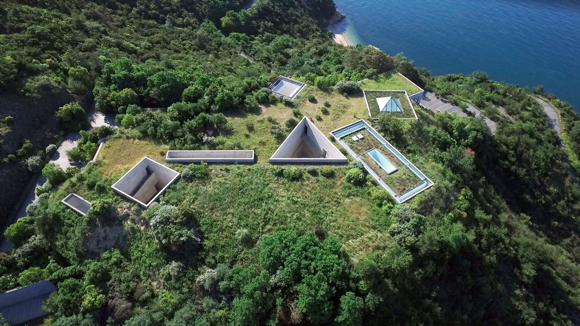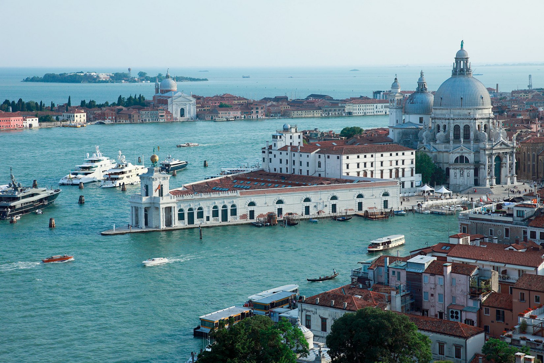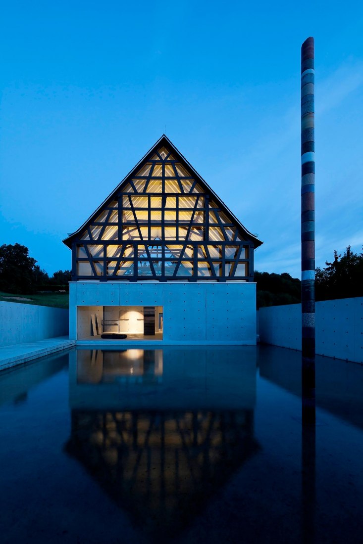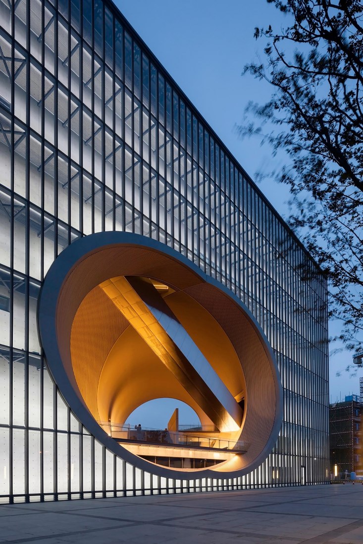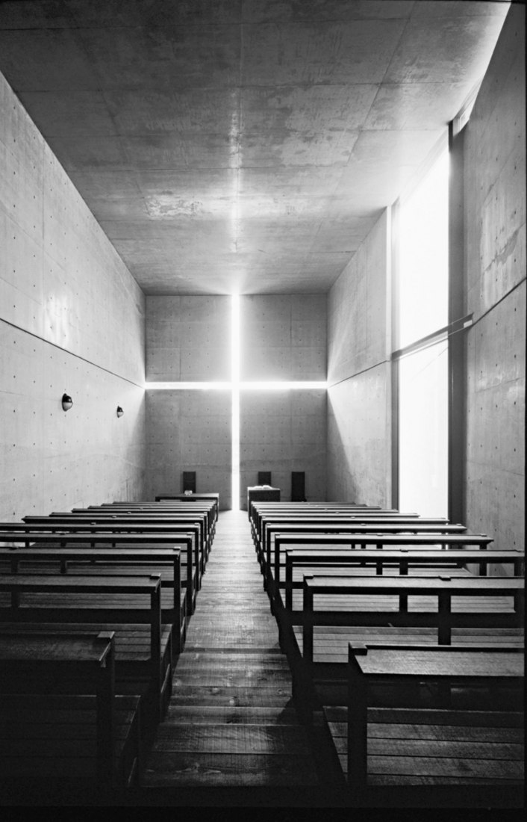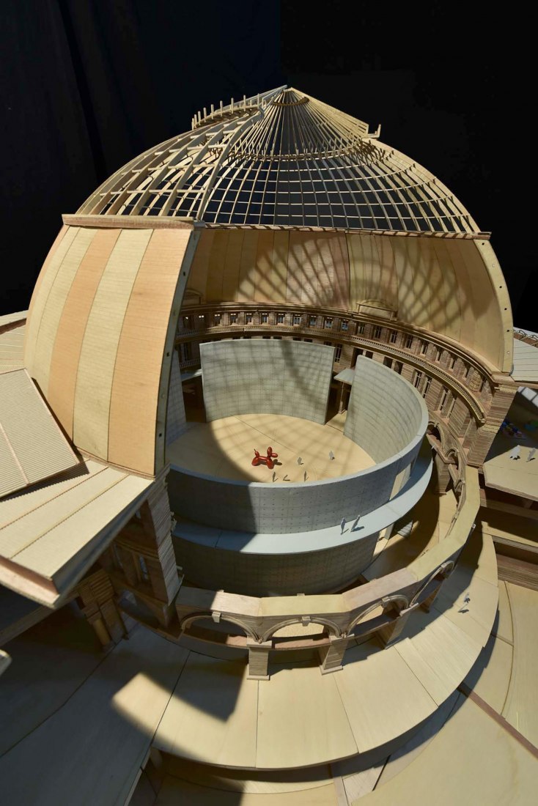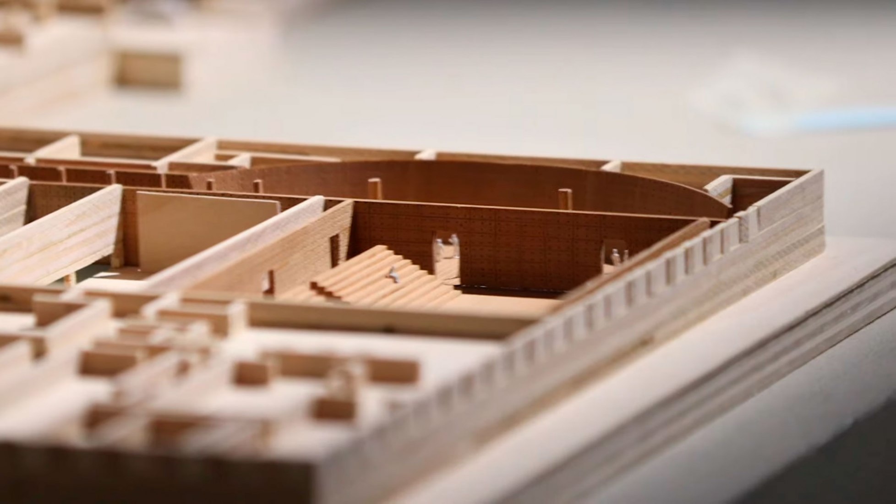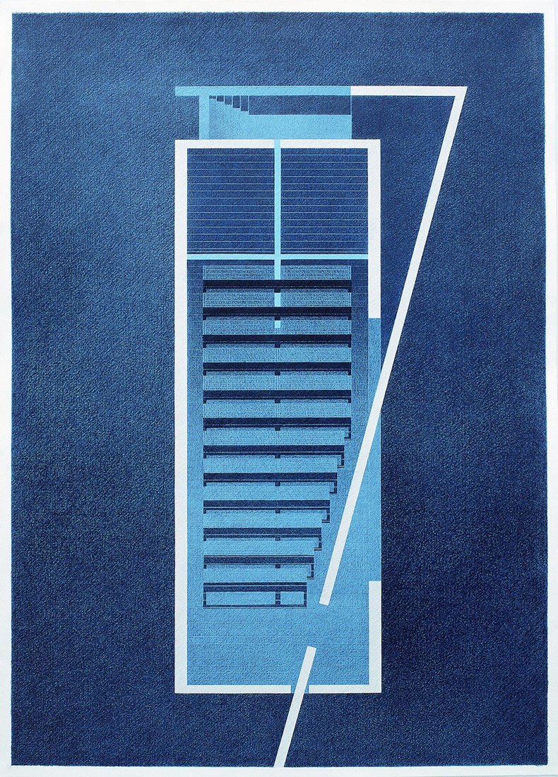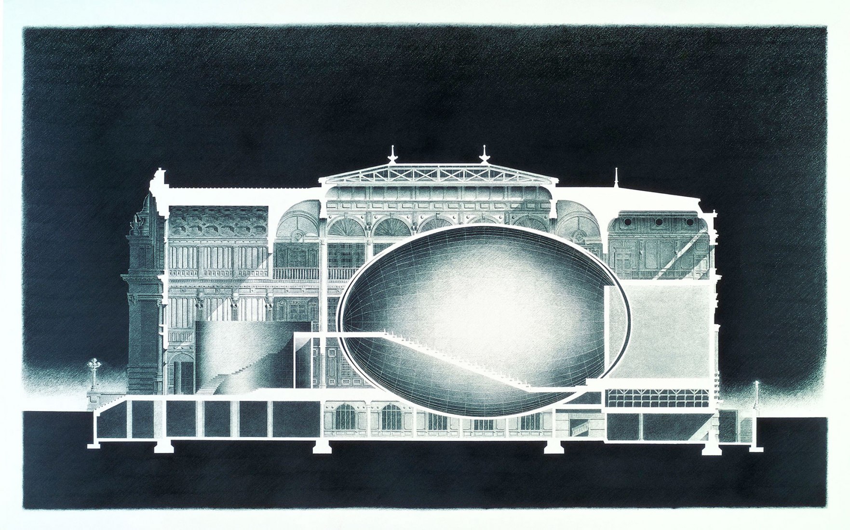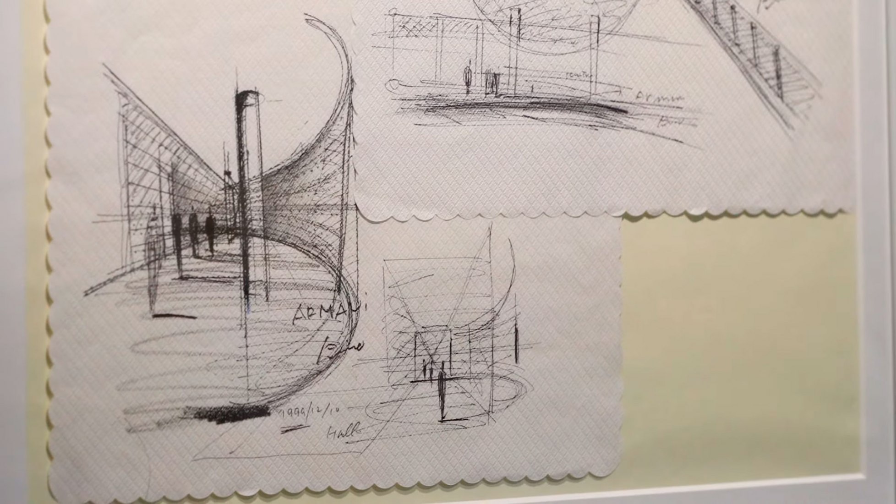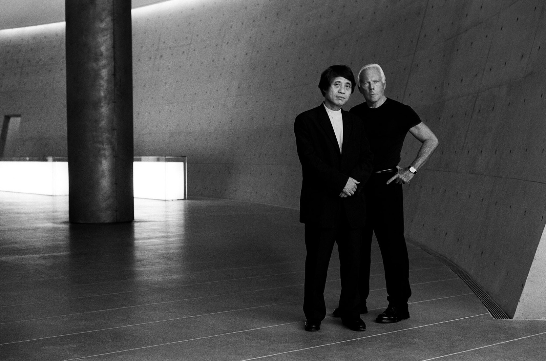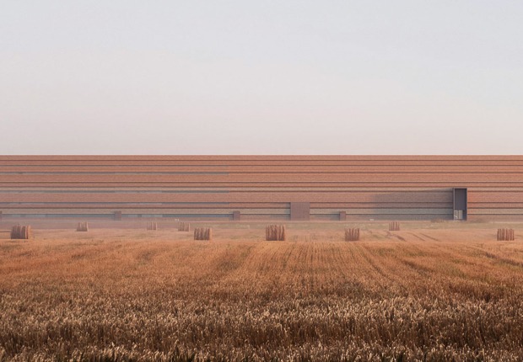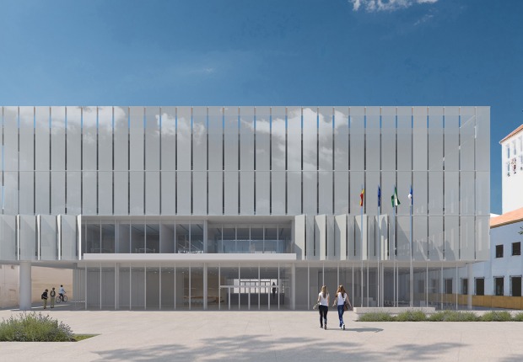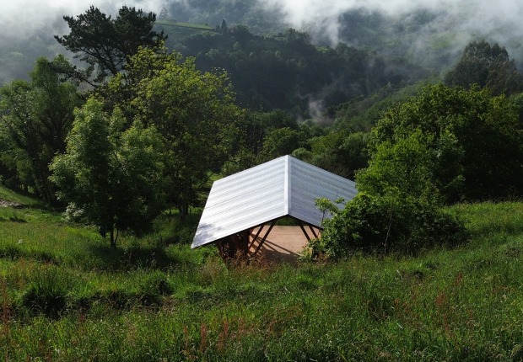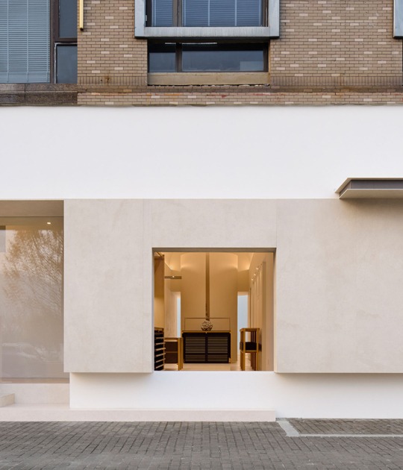The narrative journey through the exhibition – designed by Tadao Ando in collaboration with Centre Pompidou – showcases the career of the Japanese architect that has distinguished himself for his original use of nature and the combination of elements like water and light in designed spaces.
"In 1998 I received a call from Giorgio Armani," recalls Japanese architect Tadao Ando (Osaka, 1941). "I wanted him to transform the old Nestlé factory in Milan into a theater with capacity for a thousand people. A week later, he showed me the place personally." The building was inaugurated as Teatro / Armani in 2001 and is one of the 50 projects included in The challenge, the retrospective on Ando's work that is presented in the Armani / Silos museum, located in front of the theater. The exhibition will cover the five decades of Tadao Ando's career.
The exhibition is structured around four major themes: Primitive Shapes of Space, An Urban Challenge, Landscape Genesis, Dialogues with History.
The exhibition is a testament of sensibility. Entitled ‘The Challenge’, the show unfolds in a series of darkened rooms and uses exquisite models, videos and shop drawings to track Ando’s career from its unlikely beginnings through to its most recent triumphs. ‘I was never trained as an architect,’ Ando points out, and ‘The Challenge’ documents the process of self-education that shaped the designer early on, mapping his global peregrinations in search of great buildings.
The show coincides with the 30th anniversary of one of his most representative works: the Church of La Luz, a small chapel in his native Osaka, famous for the way light rays pass through the cruciform opening of the concrete wall behind the altar. "To be beautiful, architecture has to frame nature and create a permeable border between inside and outside. It's hard to express it in words, but I think that's the true value of architecture," says Ando. That mixture of concrete and nature is also in the Armani Theater and in most of its buildings.
Highlighting different periods of Ando's career, the exhibition gathers the architect's major projects, which are depicted in 180 drawings, and 70 original plans and slideshows. Ando, along with his architectural practice, designed the staging of some of his major projects for the exhibition, including: the Azuma House in Sumiyoshi (1976), Naoshima (1988 to the present day), the Church of Light (1989), and the upcoming La Bourse de Commerce in Paris (fall 2019).
“Architecture also involves creating places for the community. I produce my architecture by asking myself how I can create things that remain forever imprinted on people’s souls,” Ando says in an interview with exhibition co-curator Frédéric Migayrou.
