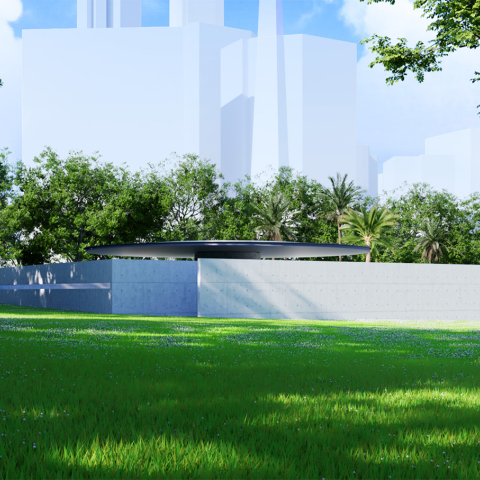A long (19,400mm x 225mm) horizontal opening running both the length of the north and south walls frames views of downtown Melbourne and the parklands, connecting the city and lush greenery of Queen Victoria Gardens to the MPavilion's interior. The geometric forms and symmetry are reinforced by an internal arrangement that is half paved, and a half reflecting pool, which mirrors the pavilion canopy, sky, city, and surrounding nature.
Eminent Australian architect Sean Godsell, principal of Sean Godsell Architects, has been appointed the executive architect in Australia for MPavilion 10. Godsell was selected as the inaugural MPavilion architect in 2014. Led by Tadao Ando, the construction of MPavilion 10 is a significant global collaboration between Japanese and Australian architects, engineers, and builders. Osaka, where Tadao Ando’s office is located, is the sister city of Melbourne, home of MPavilion.
Over the past ten years, MPavilion has worked with the world’s most significant architectural thinkers to create a space for engagement with urgent urban, civic, and design concerns. Ando is the seventh leading international architect to have his first work in Australia commissioned by MPavilion, the country’s foremost architecture commission and annual design festival.
MPavilion serves as a cultural laboratory where the community can come together to experience, engage, and share. In 2023, the annual five-month festival of free public programs will continue with talks and lectures, music, dance, performance, and kid-friendly workshops, among many other design-focused events. The MPavilion 10 themes, which will be informed by the concerns of Tadao Ando’s practice and current global design debate, will be announced shortly.
MPavilion is an ongoing initiative of the Naomi Milgrom Foundation supported by the Victorian Government through Creative Victoria, the City of Melbourne, ANZ, and Bloomberg Philanthropies. The first nine MPavilions have welcomed more than 1,250,000 visitors and hosted more than 3,500 free events since its establishment in 2014. At the end of each MPavilion season, the Naomi Milgrom Foundation gifts the pavilion to the people of Victoria and relocates it to a new, permanent, public home in the community.
























