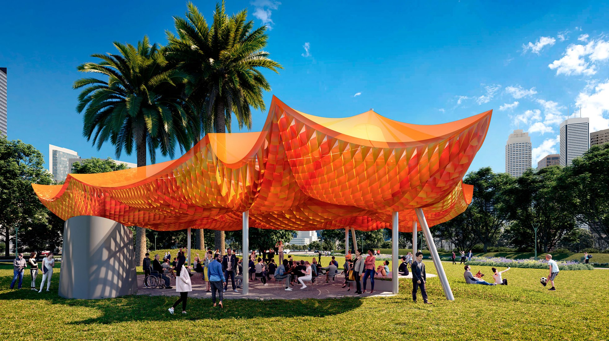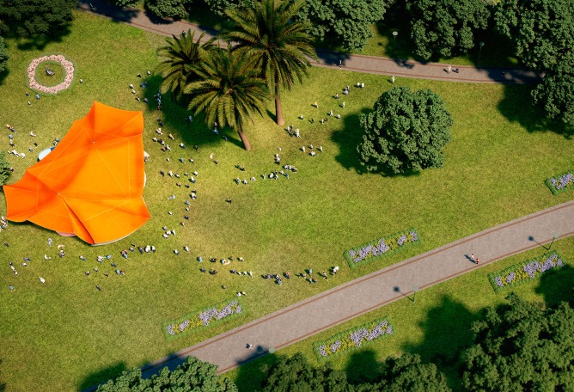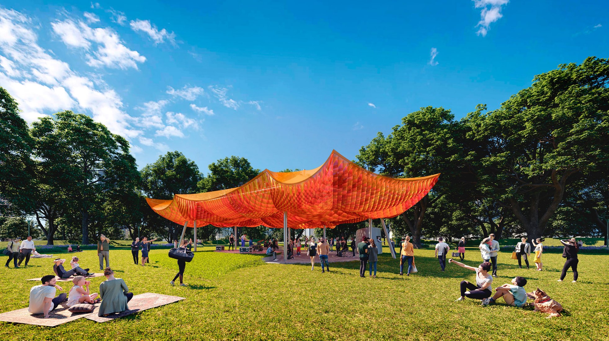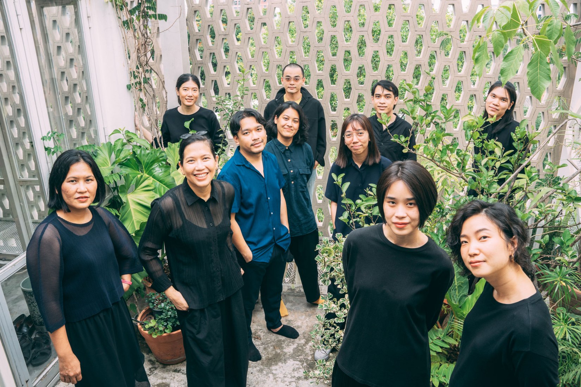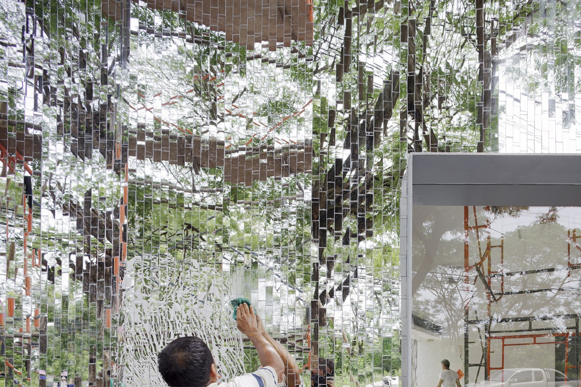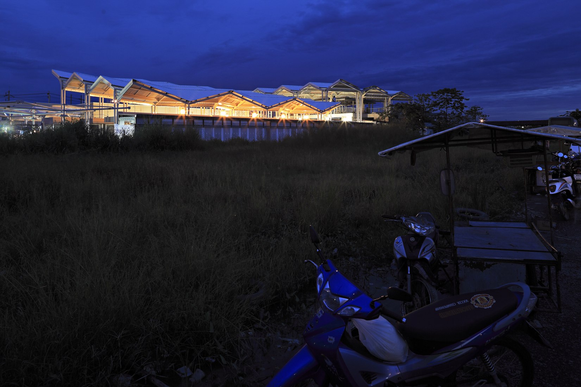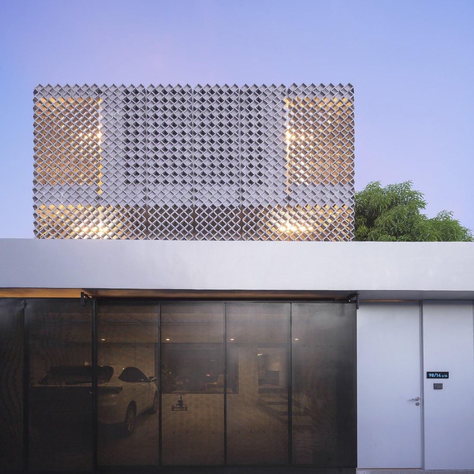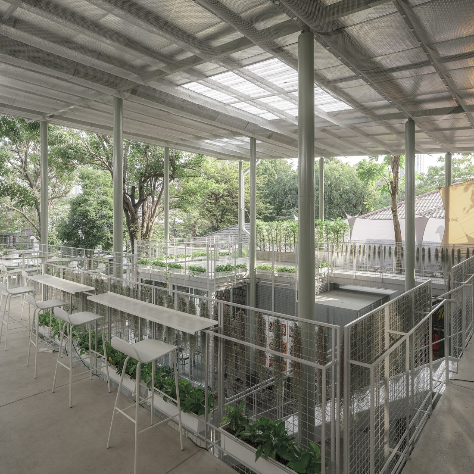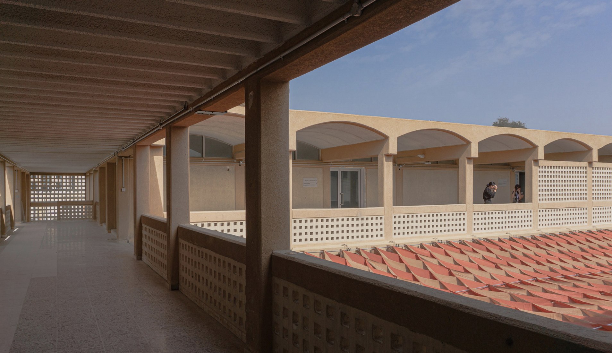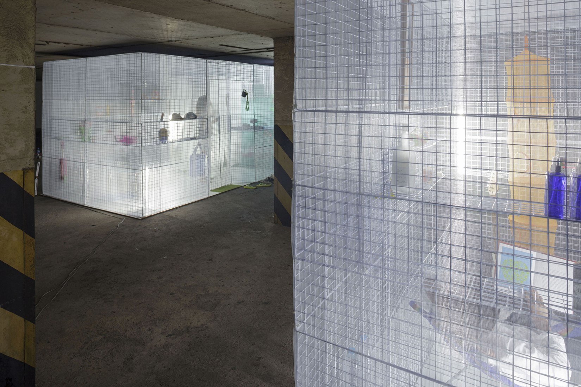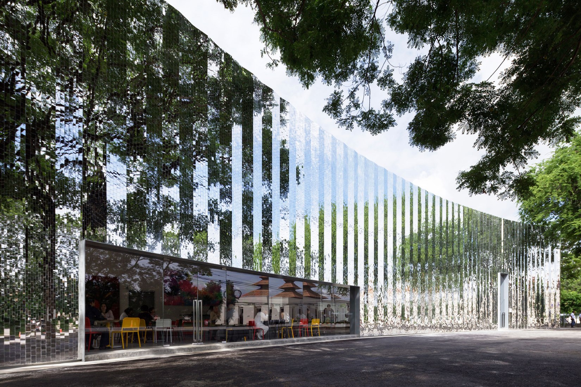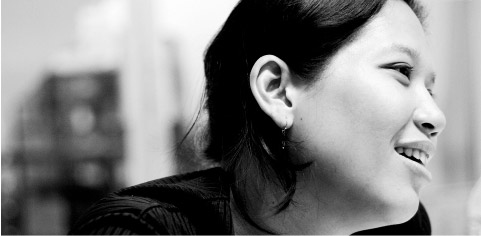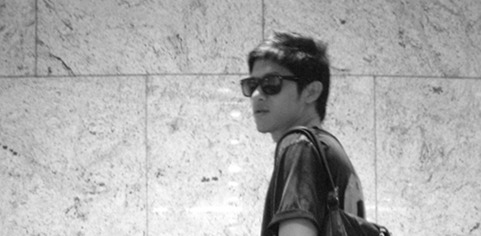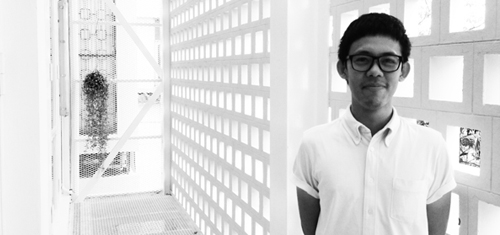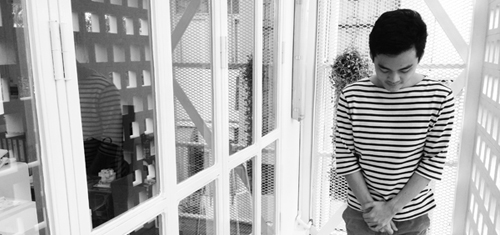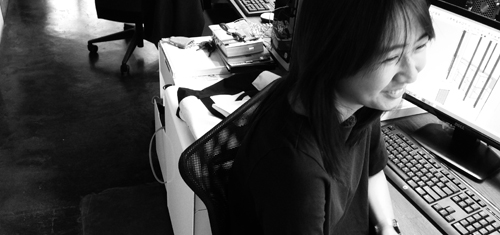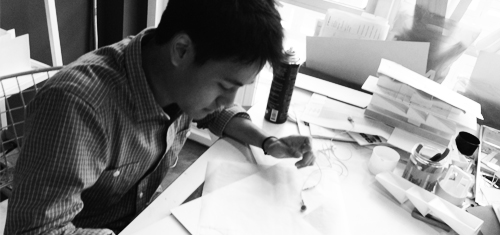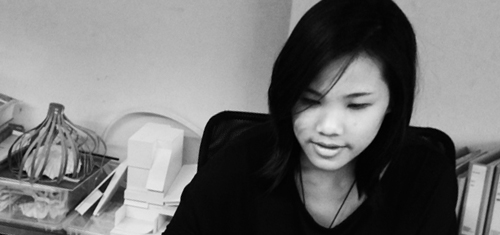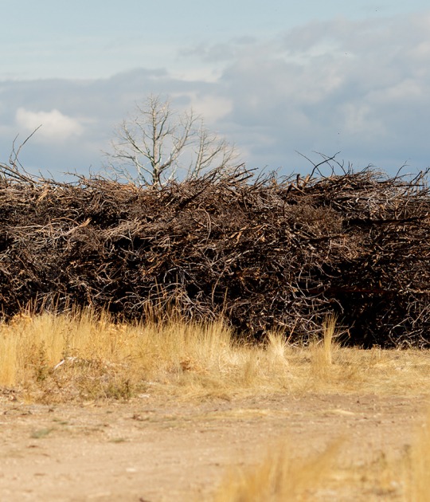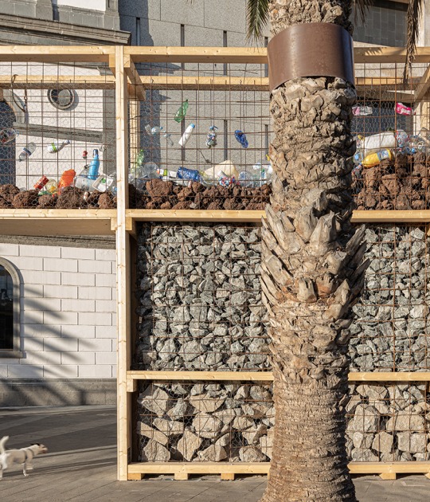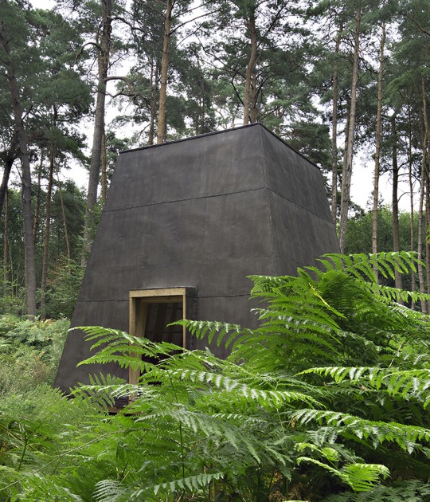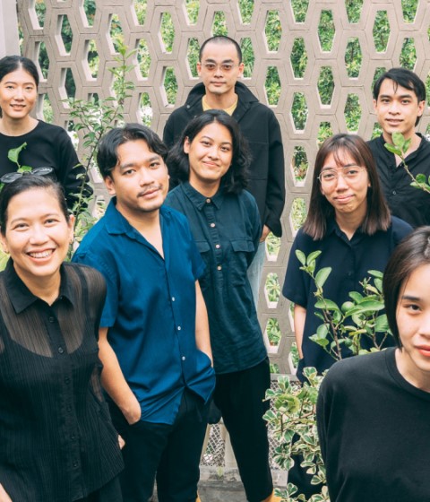A series of fabrics were used in the construction to create a light surface. In the end, three layers of fabric were integrated. In addition, the roof is formally like a fishing net, thus giving texture to the project.
Description of project by all(zone)
The MPavilion is a very unique commission. It is a temporary structure in Queen Victoria Gardens for about five months, before being gifted to the city by the Naomi Milgrom Foundation and relocated to a permanent home. While the structure has to be light and temporary, it also has to serve a series of unprecedented conditions in its second life. It should be adaptive with the very minimum elements of architecture while offering a unique experience for its visitors.
After being confined for a long time during the pandemic, and with the MPavilion situated in the heart of Melbourne—where the lockdown period was the longest—we began the project with the idea to ‘celebrate outdoor living.’ Architecture should perform with its minimum form while offering connections to the dynamic movement of nature—like being under a big tree with relaxing rays of light flickering through the layers of leaves. It should be a place where people casually meet, enjoy, and live in the moment. A place where people can come by to read books, have coffee, listen to music, participate in morning Yoga, or just pass by to see if anything is going on—like visiting a good friend who is always home.
We chose to work with fabric to create a ‘light’ environment. Through the development process, with a lot of input from the marvellous engineer teams at Tensys and AECOM, we finally reached the three integrated layers of fabric.
The fishing net roof gives the transparent profile of the pavilion from far away. The transparent membrane in the middle catches the rain. Then the waffle of colour fabric is a ceiling hung loosely to allow movement when it catches a breeze.
In short, our version of the MPavilion is a light structure, a minimum form of architecture to house the public life of the city while being lively, colourful, and fun. In a world where we encounter a shortage of resources and ever-changing social conditions, the lifespan of architecture should be reinvestigated and expanded to consider a wider range of materials and building methods. As life does not last forever, why should our buildings? The MPavilion intends to explore the aspect of architecture that could embrace a lighter and more casual spirit to become even more sustainable and engaging.
MPavilion is one of the most exciting projects we have ever worked on. In addition to the creative visions of the Naomi Milgrom Foundation, the entire team is really passionate and committed to excellence regardless of the size of the project. Everyone is a powerful collaborative engine pushing every step forward with infinite energy. It has been really fun and intense. We are very happy and honoured to be working in such an environment.

