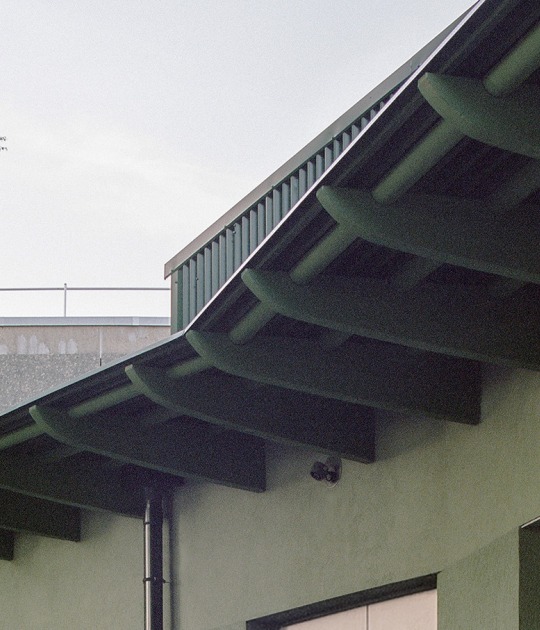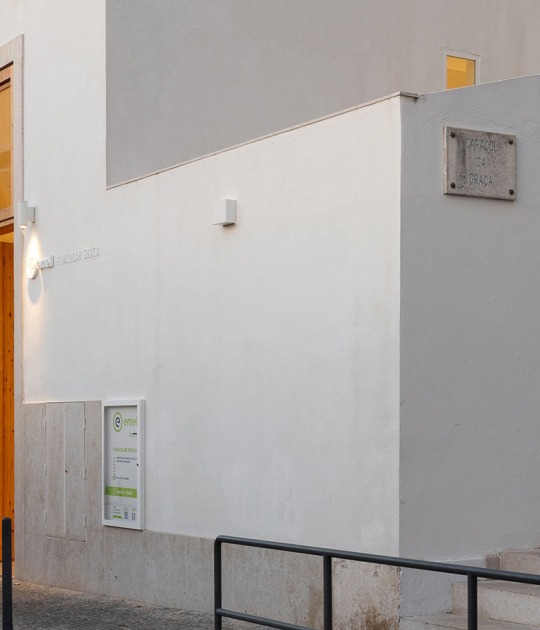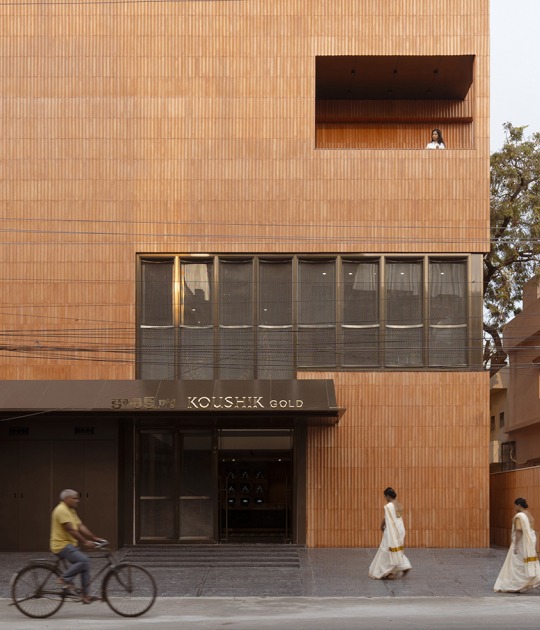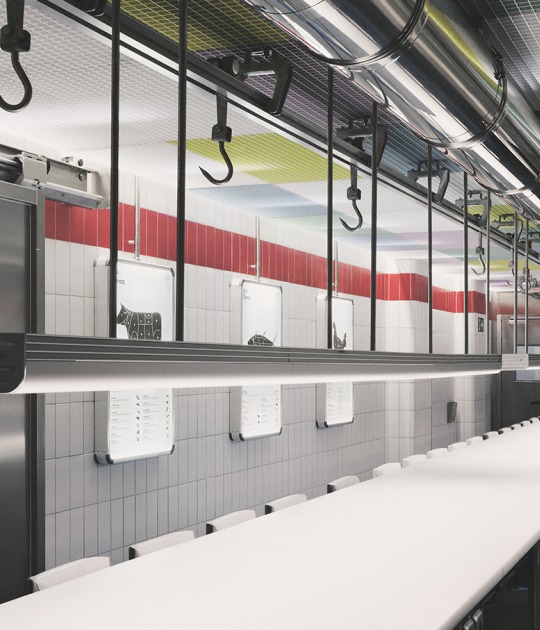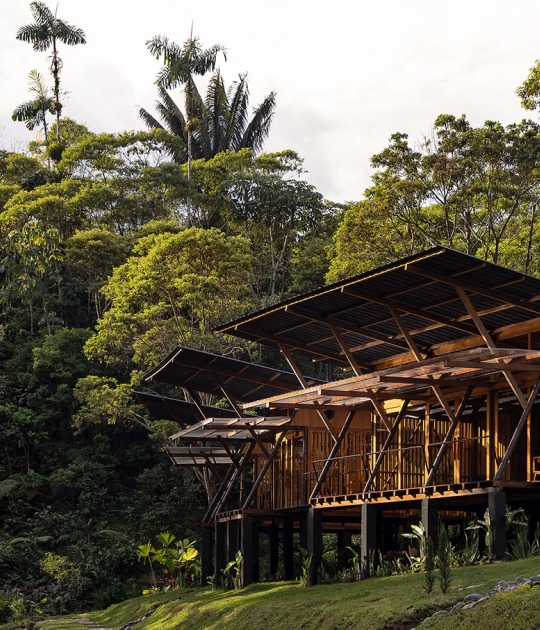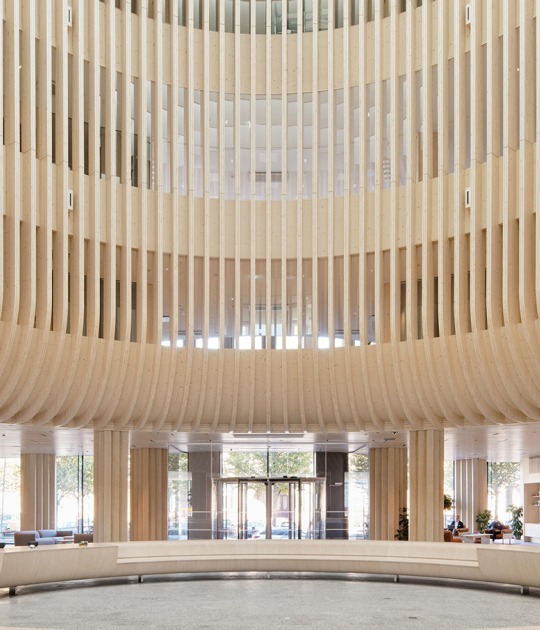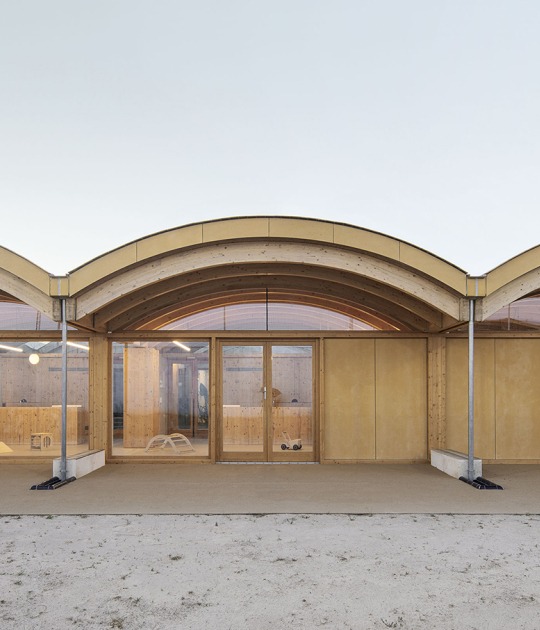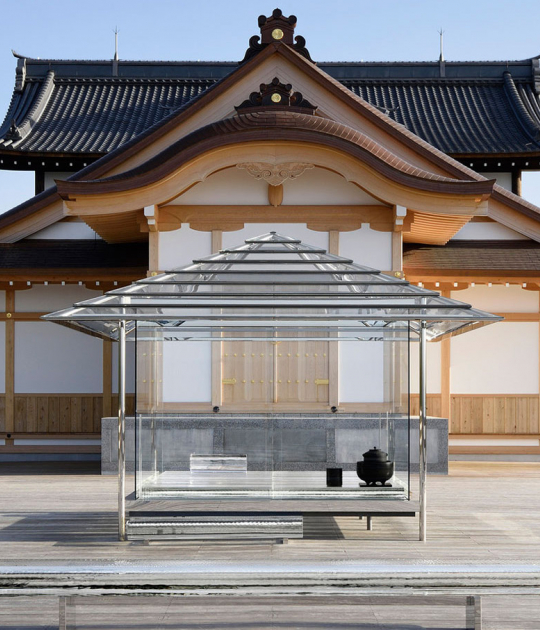The project that was inaugurated by Usagui Tetería has left uncovered the entire structure of the building and show us the traditional Catalan dome, one of those traditional building systems most important the modern movement. The rest of the materials used that covered the walls followed the same process and were removed so that the brick walls and ceilings have reemerged again.
The author determined three critical elements for the design process: ´Tea´, by ´Japanese´, in ´Barcelona´, each of which are represented by a spatial element. The red colored Chinese shelf represents the origin of tea; the white counter, the sense of beauty associated with Japanese tea culture, and the exposed brick structures, Barcelona where this tearoom installed. None of the typical Japanese interior design elements, such as ‘shoji’ screens or ‘tatami’ mats were included, as we aimed to create a solution which would be specific interior space to its context. The white counter was finished by white plaster with the application of the technique which is often used for white walls of Japanese traditional architecture.
Architects.- Kazuya Morita Architecture Studio
Location.- Paseo de Gracia, Barcelona. Spain
Basic Design.- Maarten Neering
Lighting Design.- Toru Takamiya
Dates.- 2012
Photographs.- Daisuke Nakashima.

















