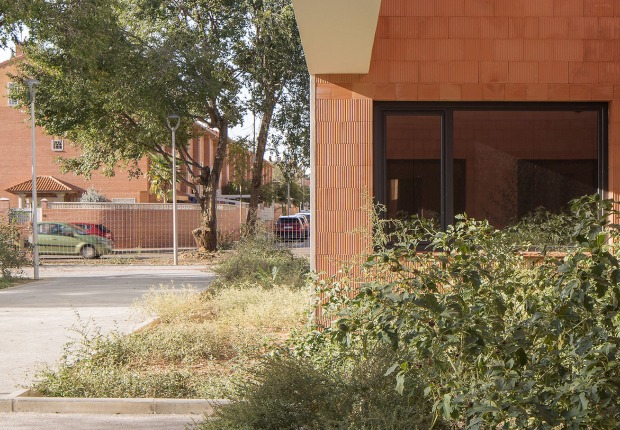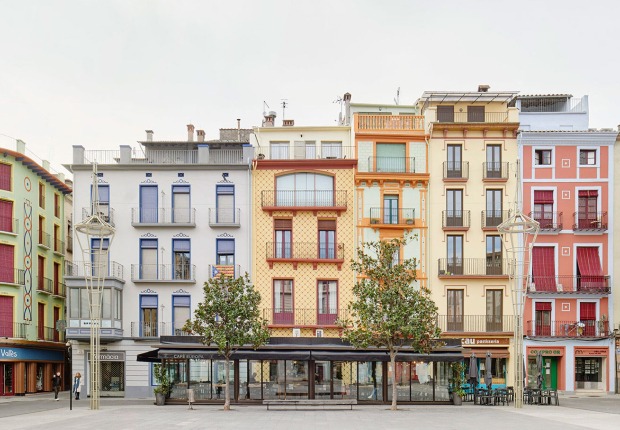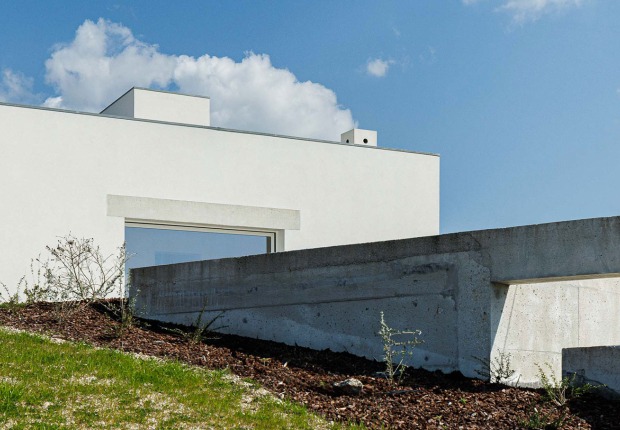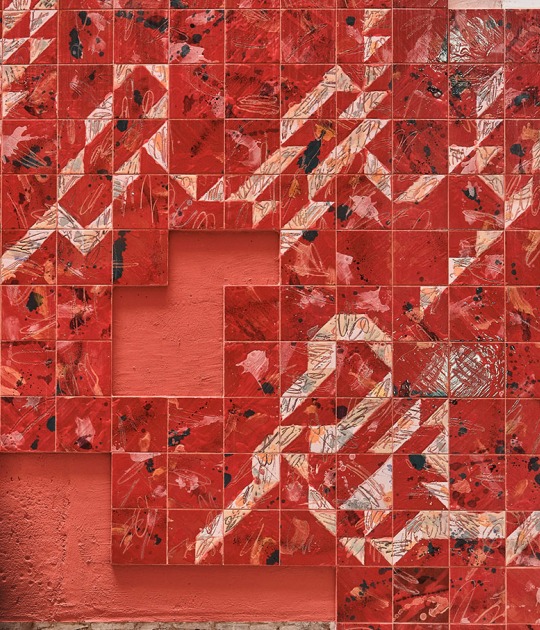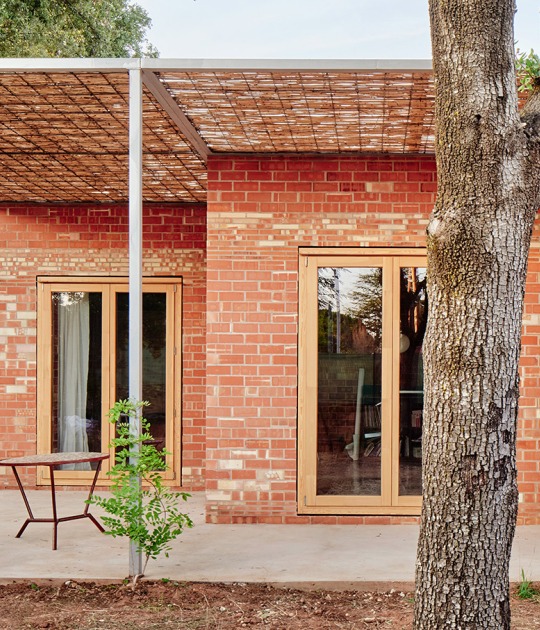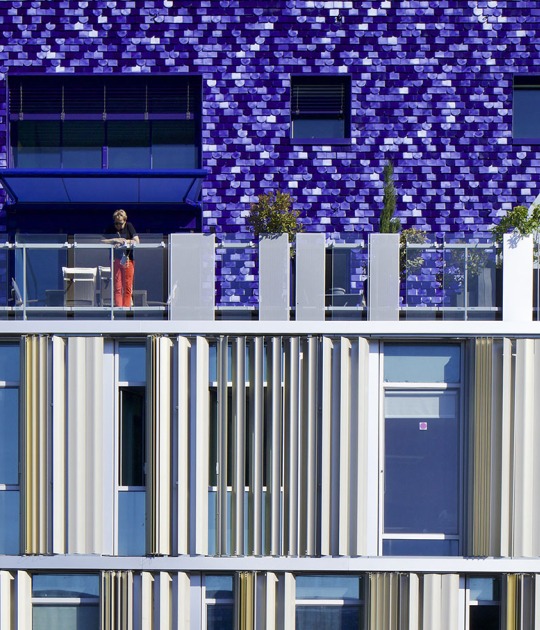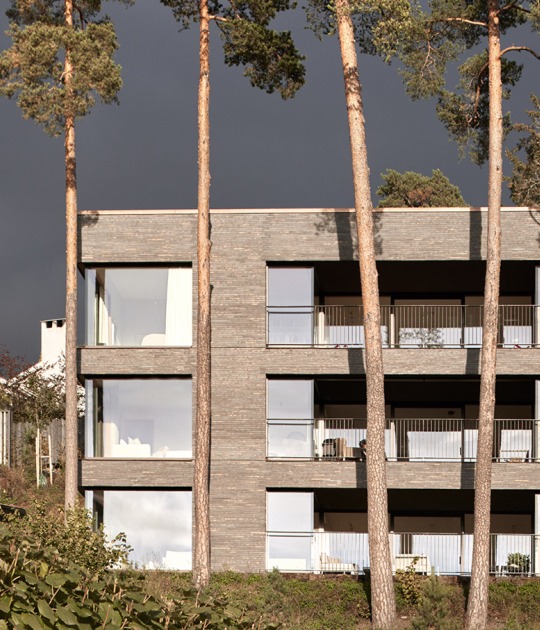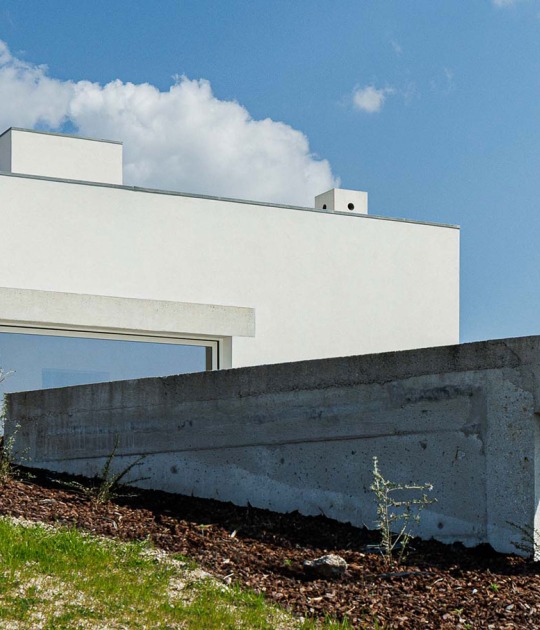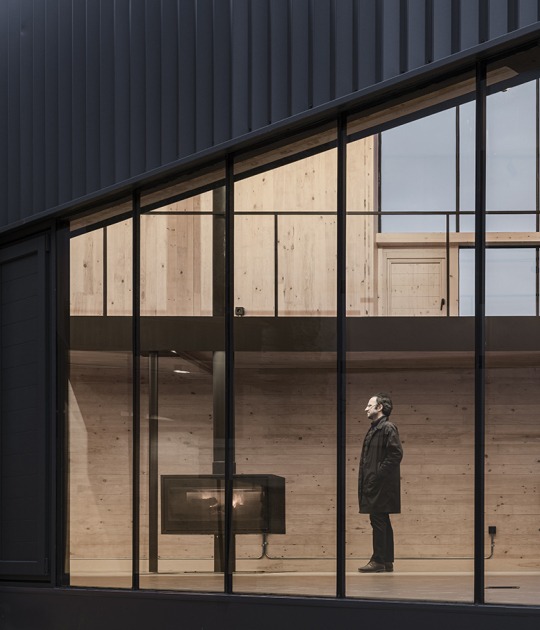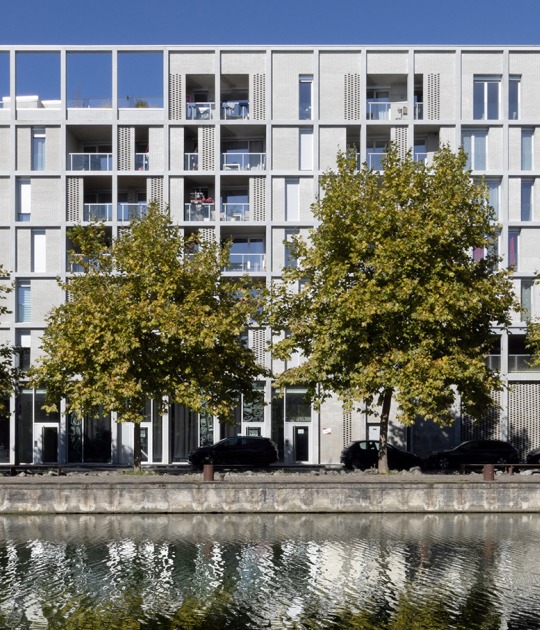The cabin is accessed by a series of wooden steps that lead to the terrace, 2 floor-to-ceiling windows are located in the kitchen-dining area to illuminate the entire area, in the other areas of the house there are a series of rectangular windows that frame the views of the area as if it were a painting, both the interior and exterior finishes are made of native wood, the landscaped roof is also made with local vegetation.
Description of project by Mork-Ulnes Architects
On top of a mountain in Kvitfjell, Norway is a regular grid of 45 wooden columns. The columns lift a 144 square meter cabin 1.5 meters above the ground, allowing native grasses that sheep and cows graze on to grow below.
The columns are clad with skigard, a long and narrow, quarter cut tree log that is traditionally laid out diagonally by Norwegian farmers as fencing.The roof is overgrown with the same native grasses found on the ground below and on century’s old Norwegian buildings.
The cabin is accessed through a series of wide wooden steps that lead to a veranda which frames the view of a valley and river below. Internally, the wood cabin is divided along its length into four smaller spaces, each housed under a frustrum ceiling capped with a skylight. The spaces are scaled intimately but open visually and physically to the landscape below and a small grove of trees the cabin is nestled in.





























