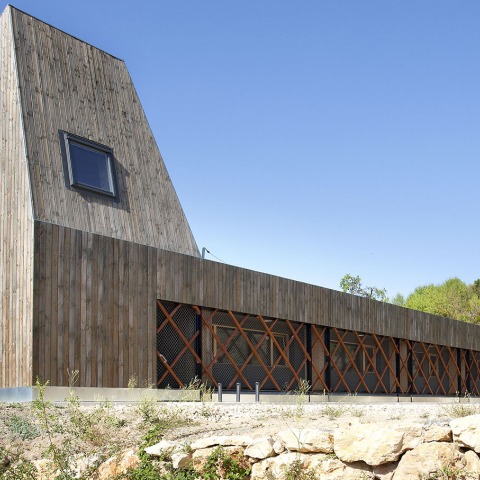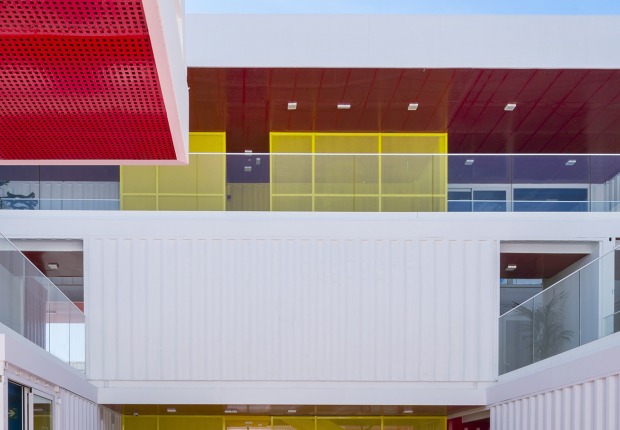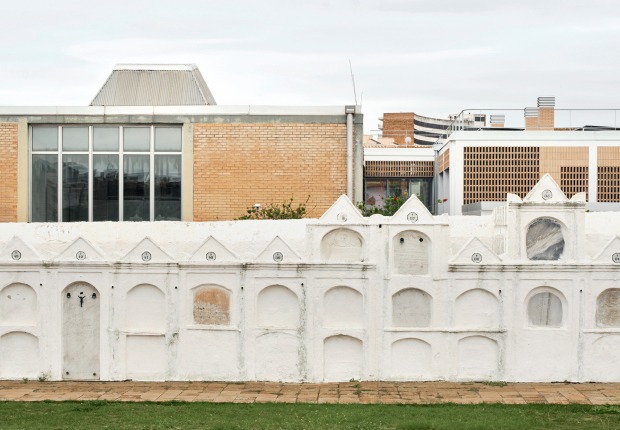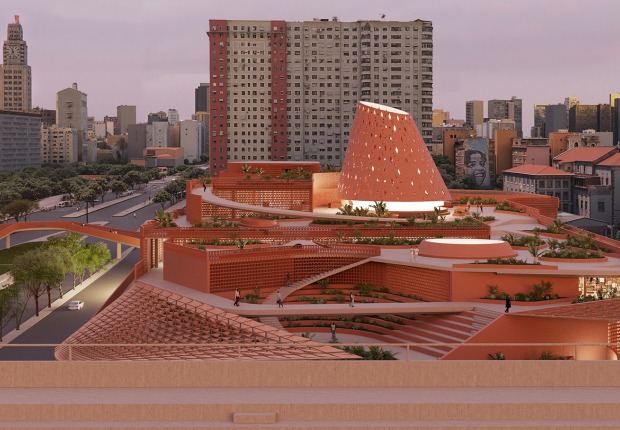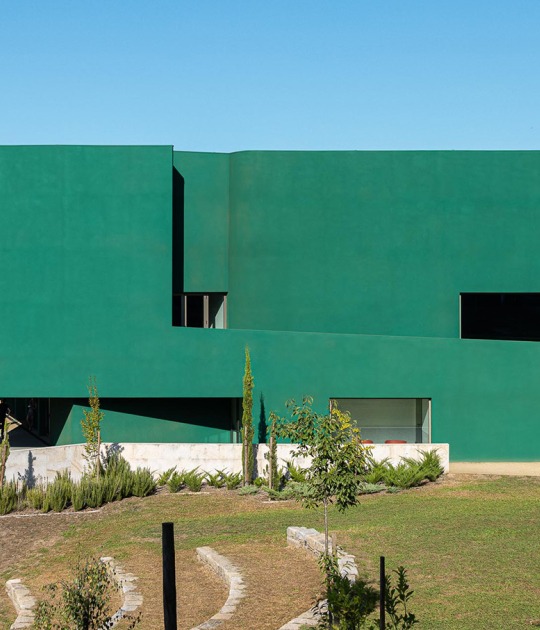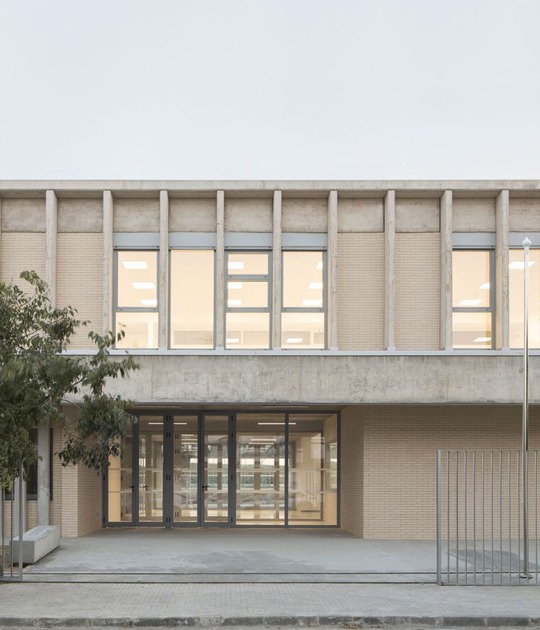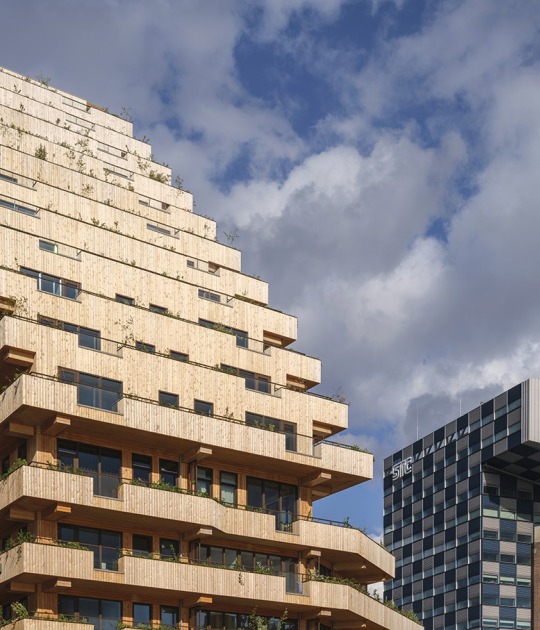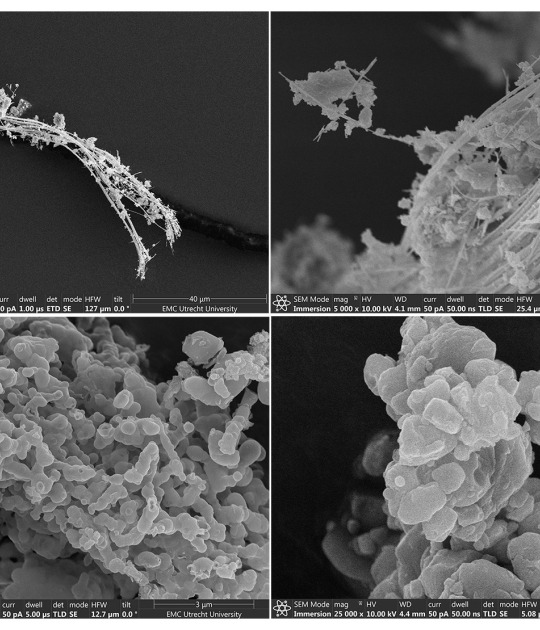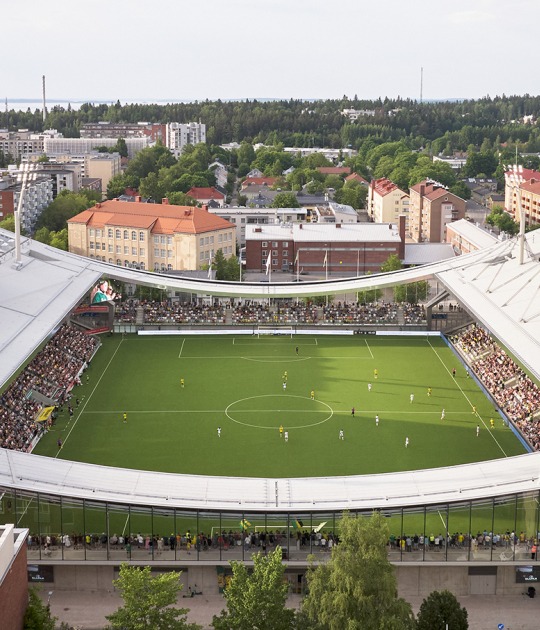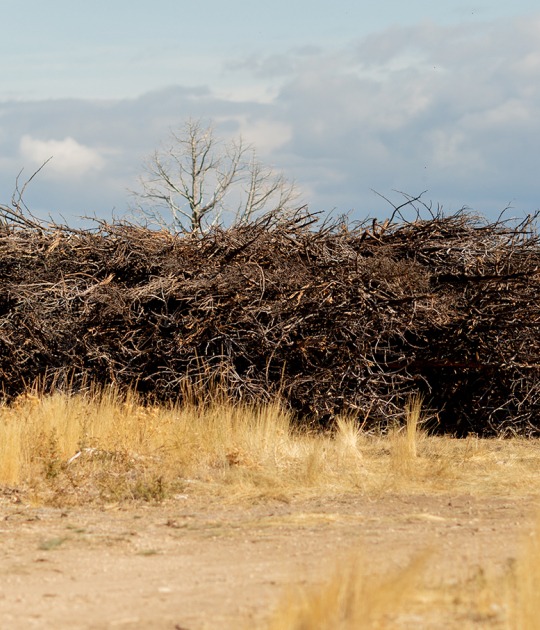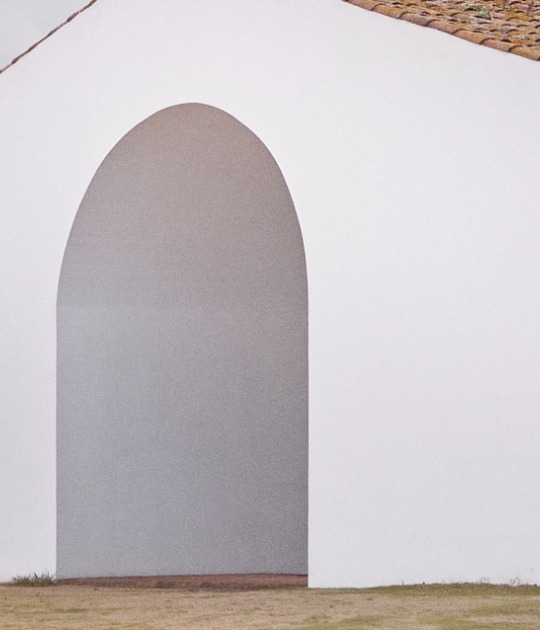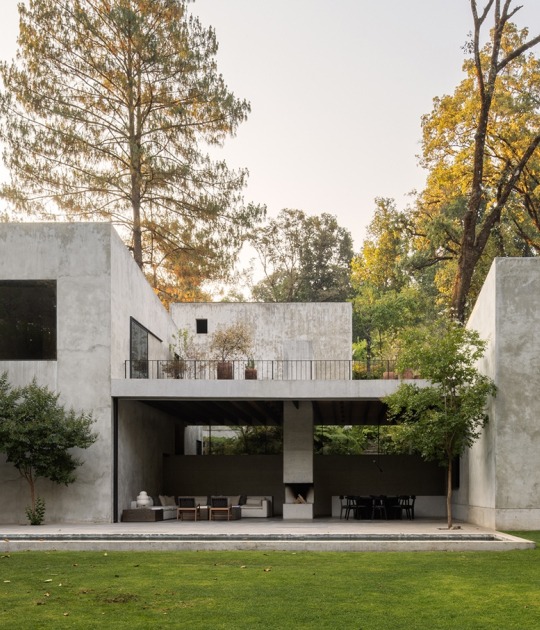The construction situation has great vision, as it can be seen from any angle. On the other hand, the drawbacks that can occur in single-floor buildings were taken into account: temperature losses in winter and an excess of them in summer. In the first place, Boa Arquitectos kept in mind the importance of a functional organization. And secondly, holes and eaves with a wooden lattice were added allowing thermal stability.
For maximum optimization of the interior, it was counted on the inclusion of two ventilation systems (and low consumption) that filter the air and maintain the temperature. On the other hand, the installation of a By-pass allows humidity control and, in this way, synchronizes the necessary levels of humidity and temperature.
Description of project by Boa Arquitectos
A passive building houses the new Environmental Guardhouse in Estella (Navarre).
The project, with Passivhaus certification and promoted by the Department of Rural Development, Environment and Local Administration of the Government of Navarra, is the work of Boa Arquitectos studio and features construction solutions with low environmental impact.
The proposal by Boa Arquitectos, a studio formed by Iñaki Archanco and Raúl Belloso, for the first passive environmental control headquarters responds to the low environmental impact criteria pursued by the Government of Navarra. And it does so on three fronts: reduction of impacts in the use of materials, reduction of energy demands and recovery of the natural environment.
Navarra has the largest number of certified Passivhaus projects in our country; according to data from the Passivhaus Building Platform (PEP), there are currently 138,000 sqm. certified in Spain, distributed in a total of 141 projects. The largest number of these projects is in Navarra, while the largest certified surface area is in the Basque Country. A new example of these good practices is the Environmental Guardhouse in Estella, which is intended to serve as a model and lay the groundwork for future projects, a declaration of intentions by those responsible for preserving the natural and forestry environment in Navarre.
Description
A design with a high degree of formal abstraction is chosen, so that the building has a sculptural and objectual character in the environment. The building is intended to be visually compact and energy efficient.
A clear and functional distribution is proposed, concentrating the service, rest and dressing areas in the north area, and the work and office areas in the south part. These spaces are separated by a glazed corridor to the offices.
The office and meeting room spaces are conceived as a functional strip that can be distributed on demand in the future and look out to the exterior through an intermediate maintenance space created by a large wooden lattice.
The new building should serve as a conceptual basis for similar buildings in the future: an iconic, compact and energy-efficient building, made with natural materials and using the best available technology, in favor of sustainability. The use of a highly industrialized timber envelope provides the idea that respect for the environment does not necessarily conflict with technology.
Construction solutions
Among the existing structural options, the use of CLT panels has several advantages: the possibility of generating the necessary pieces in the factory for subsequent transfer and rapid assembly on site. This system facilitates great formal freedom, which allows us to achieve the objective pursued by the studio: that the building would have an almost orographic quality. In addition, wood is a natural, renewable material that functions as a CO2 "reservoir".
The building, about 280 square meters in size, was intended to be a "natural element", and since it was to be seen both from the different fronts and from an elevated position, it was necessary to find a cladding system that would allow its use both on the facades and on the roofs. The solution was a continuous cladding that would allow the waterproofing of the building to be solved on a second level: a wooden cladding with a ventilated system in the case of the roof. The wood used is heat-treated Douglas fir, colored by impregnation process.
Solar protection
A single floor building has a bad coefficient, which increases losses in winter. These losses can be compensated by solar gains and internal loads. For the former, the building's openings are oriented to the south. However, the same bad shape coefficient increases summer gains, which must be minimized. For the latter, an eave was used to protect the large south-facing window in the work area. The eave reduces gains in summer and allows them in winter, but the eave alone proved to be insufficient. To solve this problem, a wooden lattice was added, which also serves as a security element for the building.
Passive strategies
In accordance with the tasks carried out inside the Guardhouse, an environmentally friendly construction system with almost zero energy consumption was proposed; the project has obtained Passivhaus certification from the Passive House Institute (PHI).
The structural system facilitated the continuity of insulation on the exterior of the building by placing insulation under the foundation slab and giving it continuity on the exterior of the CLT structural shell. This reduced the presence and magnitude of thermal bridges.
The CLT had a component of sensory comfort that came from leaving it exposed to the interior. This required water tightness on the outside of the panels and, to avoid interstitial condensation, it was decided to place a double Sd sheet on the outside face of the panel to minimize the outflow of water vapor to the outside, but allow it to flow inward.
To ensure a continuous amount of fresh, filtered air and a comfortable indoor temperature in a D2 climate zone like Estella, two ventilation units with heat recovery were installed: Zehnder ComfoAir Q600 and Zehnder ComfoAir Q450. The former has an air volume of up to 600 m3/h at 200 Pa and the latter 450 m3/h. These units, which have very low energy consumption, achieve heat recovery of up to 96%, ensuring quality, dust-free air and adequate humidity. An in-line modulating by-pass system provides continuous information on the indoor and outdoor climate via humidity sensors. In this way, it is possible to adapt the indoor climate according to the average of the readings obtained during the previous days.
In addition, thanks to the modular preheating system, it is possible to control the air inlet temperature and thus optimize the air supply, reducing pressure losses and electricity consumption.
