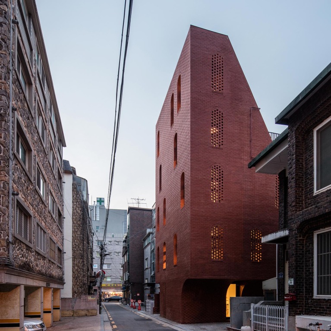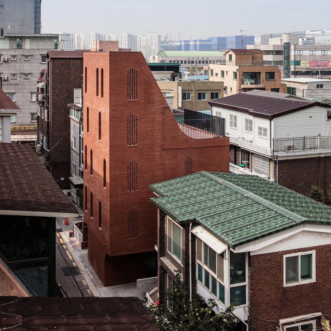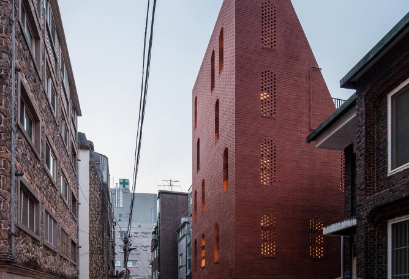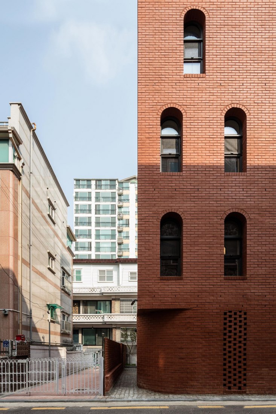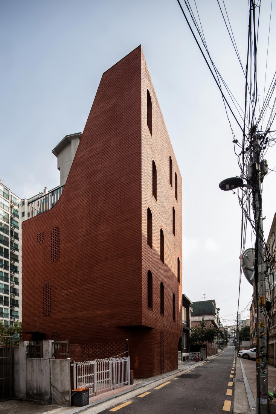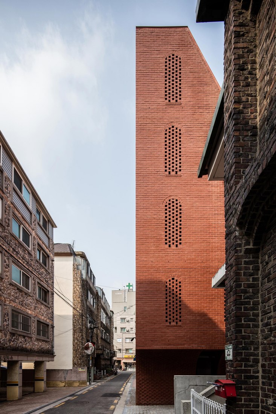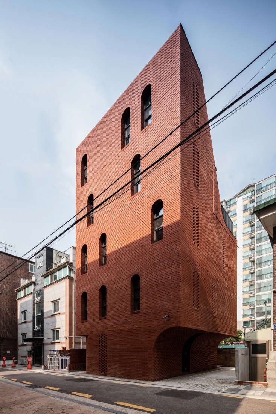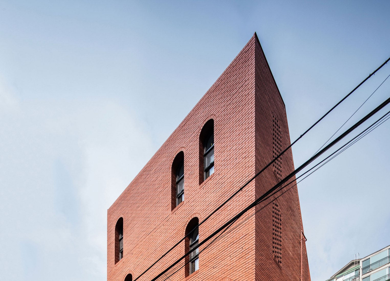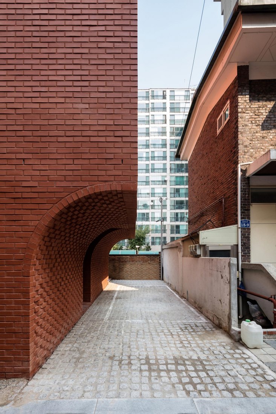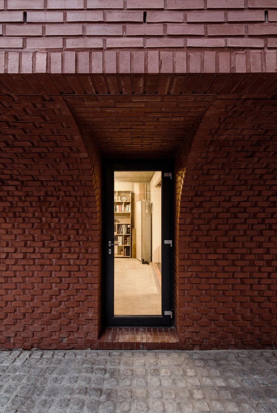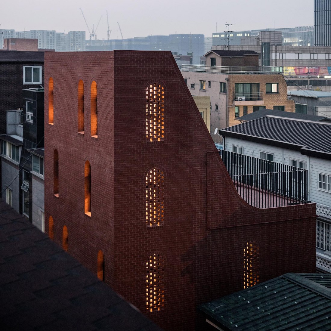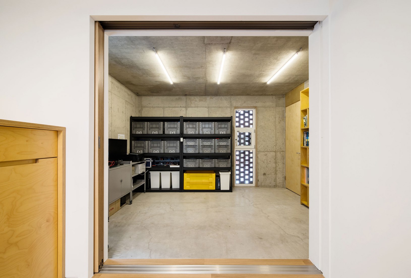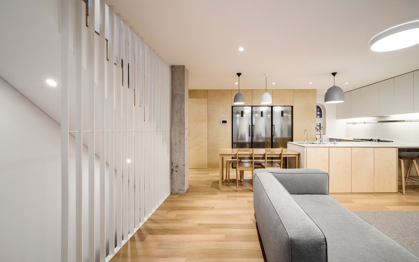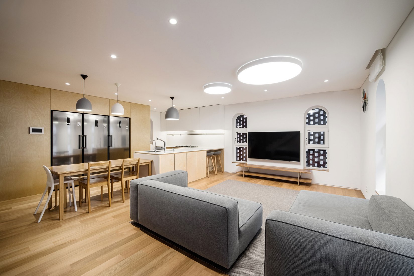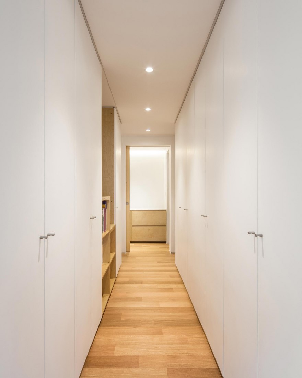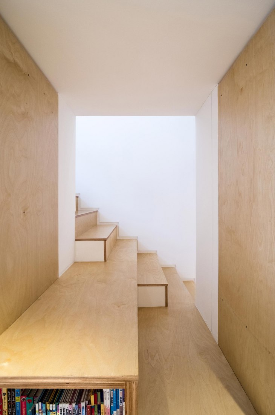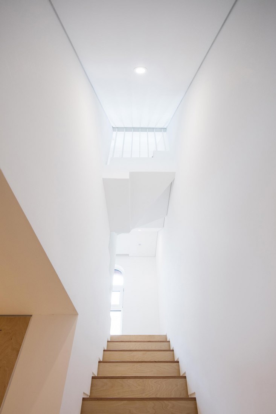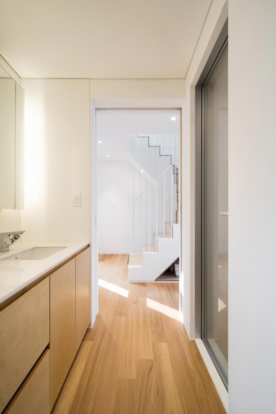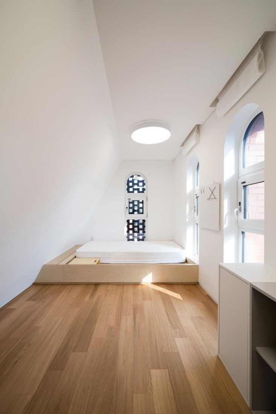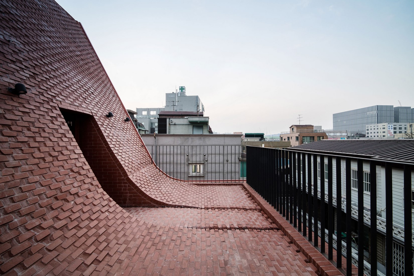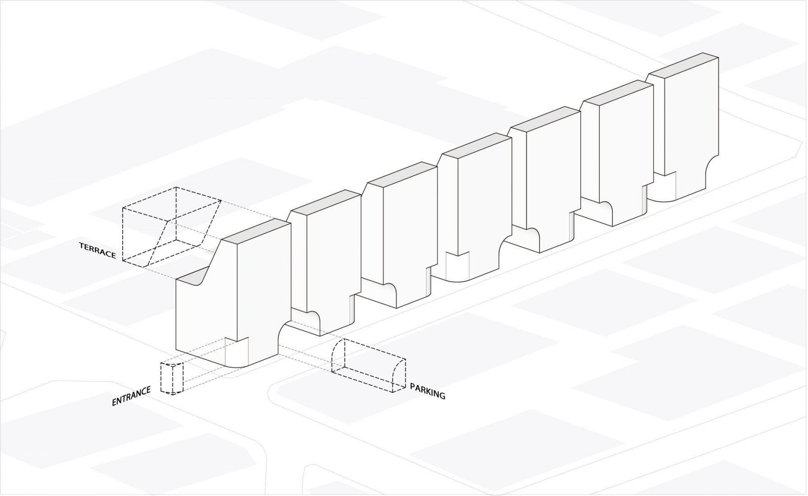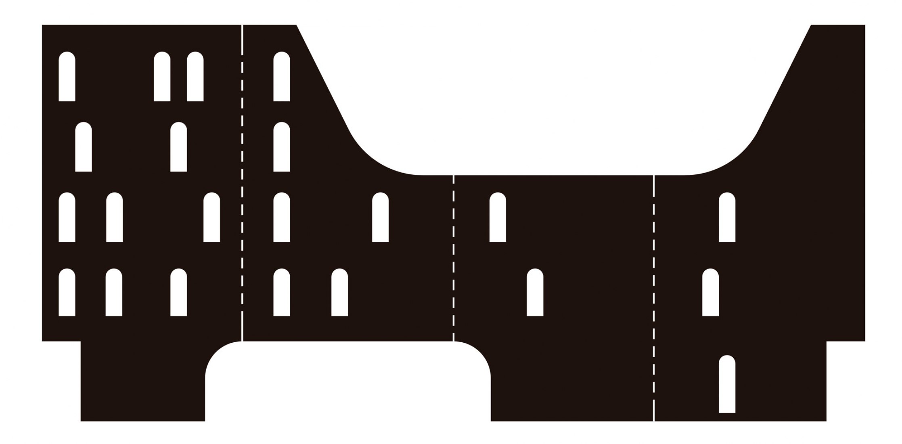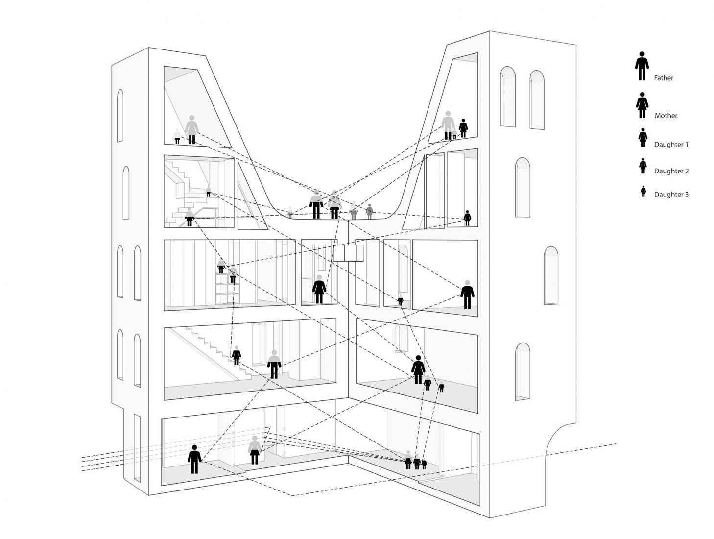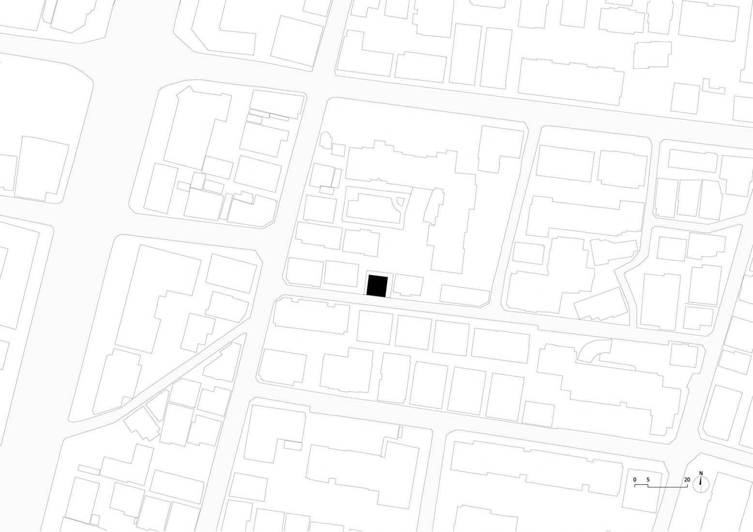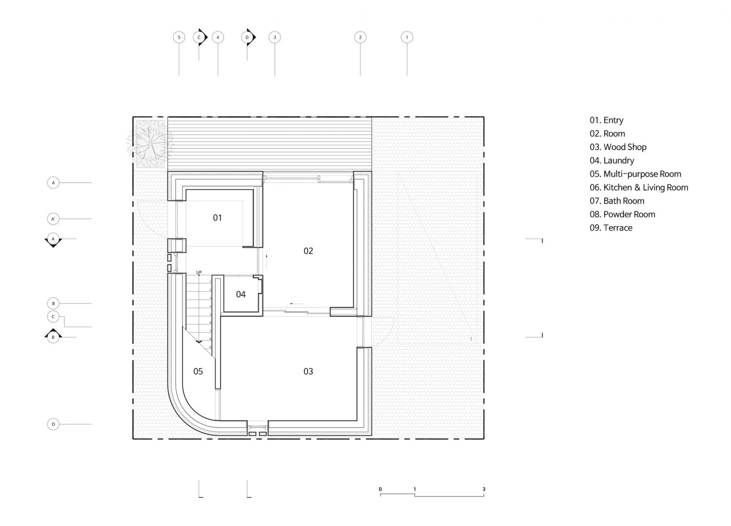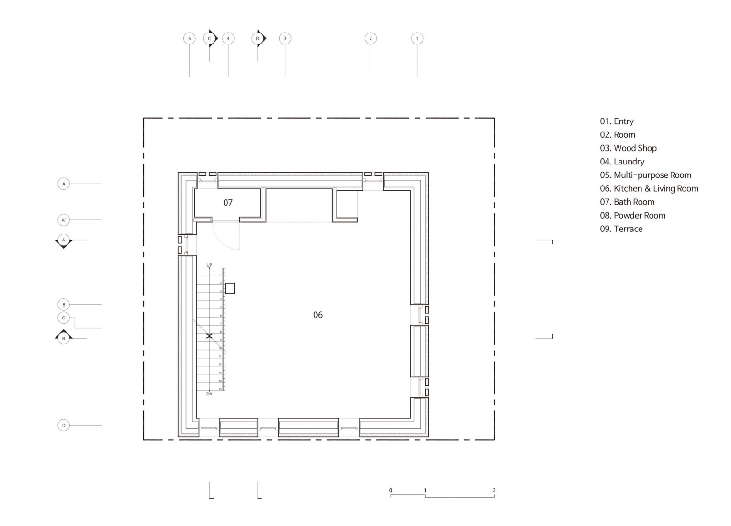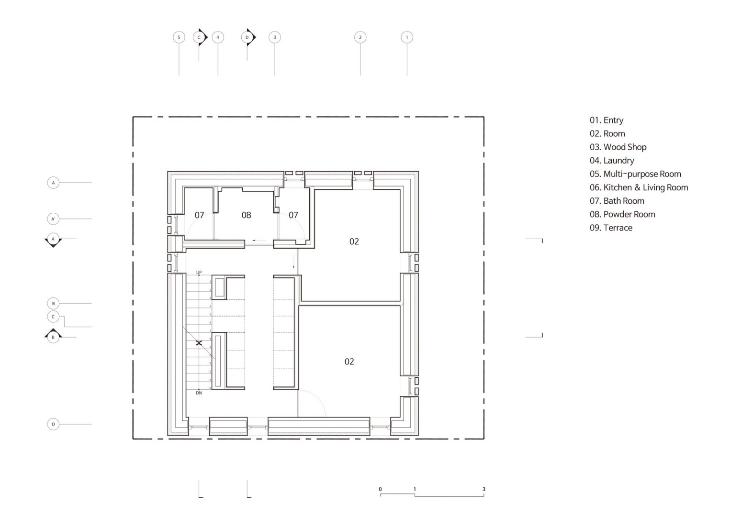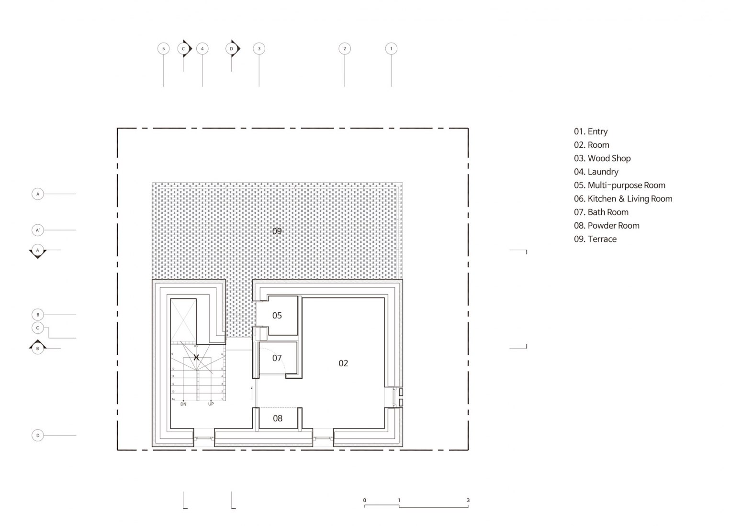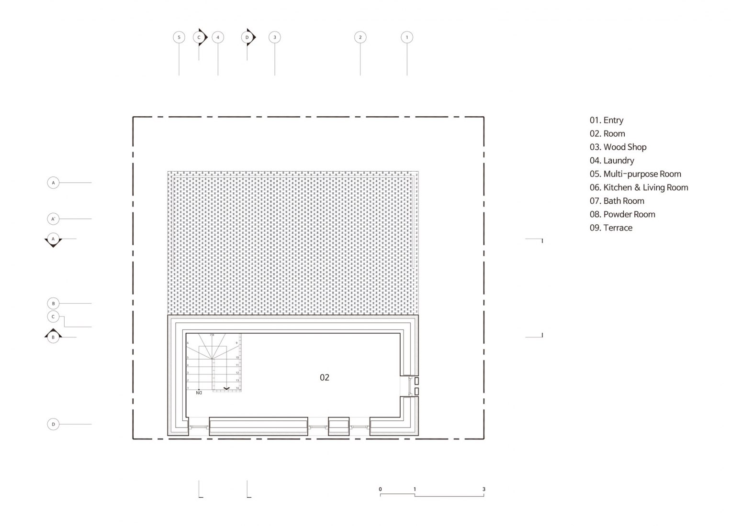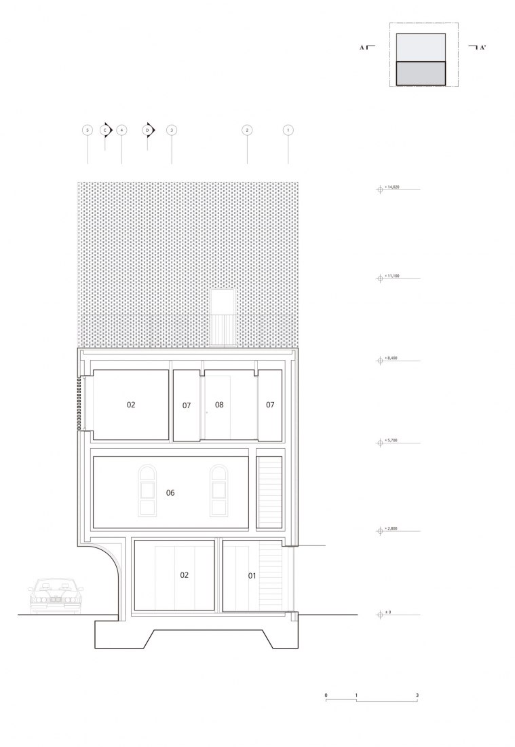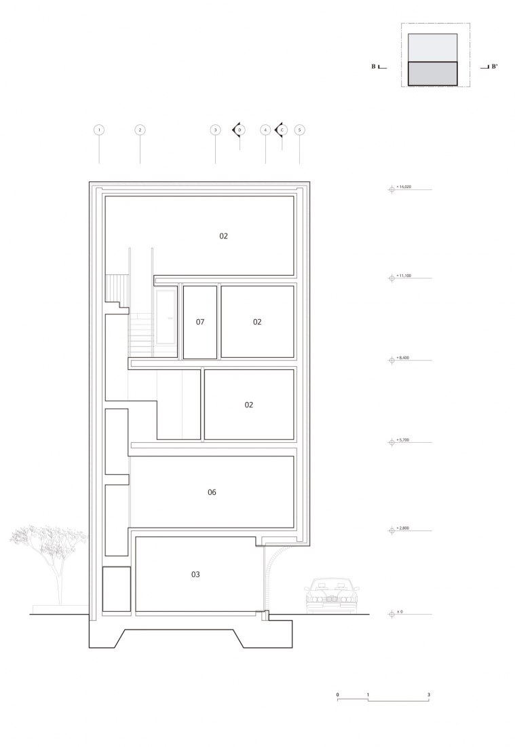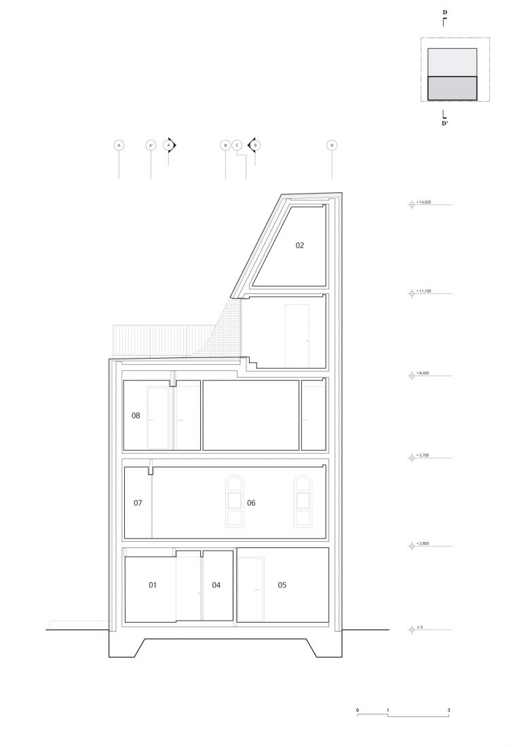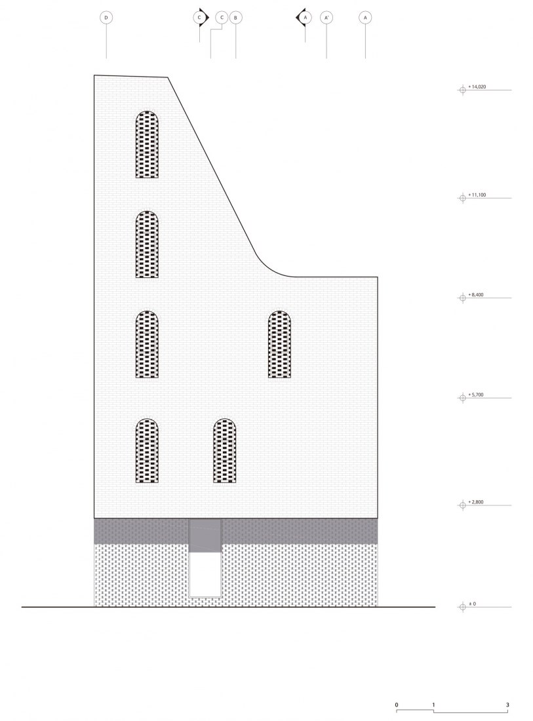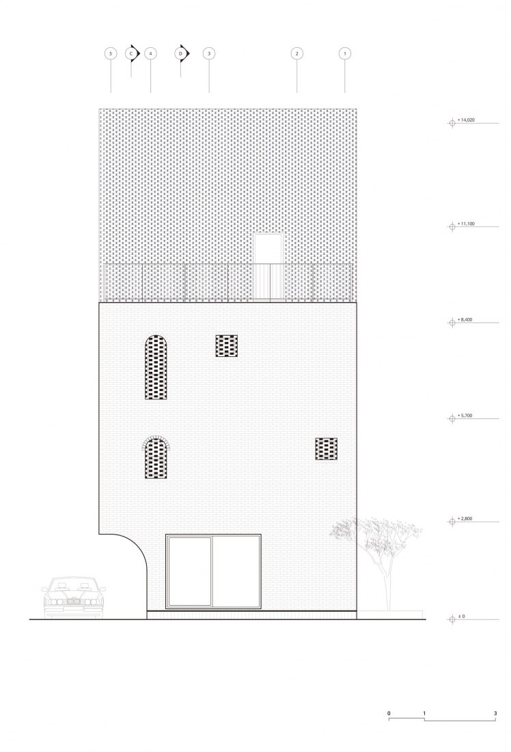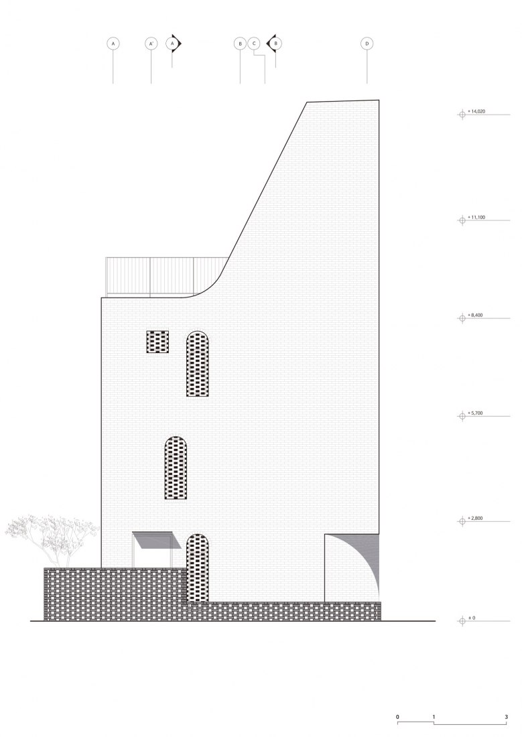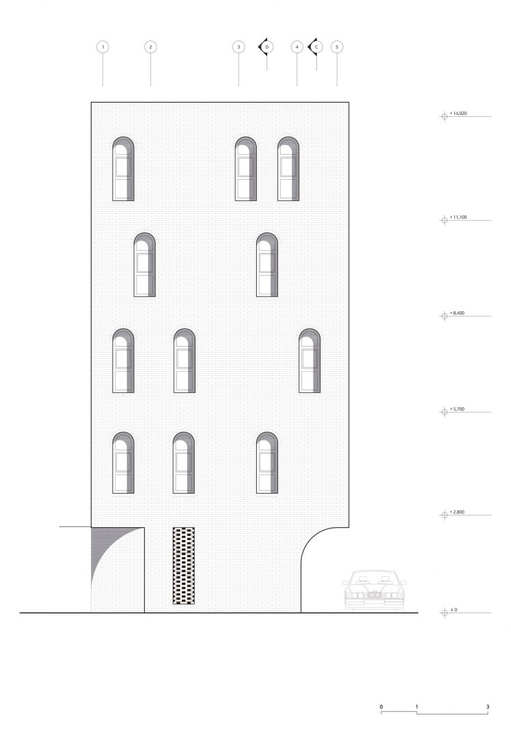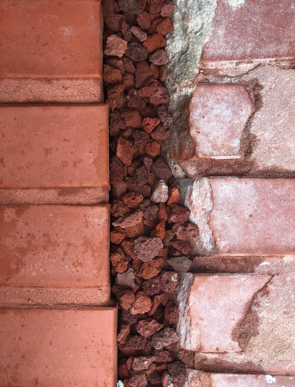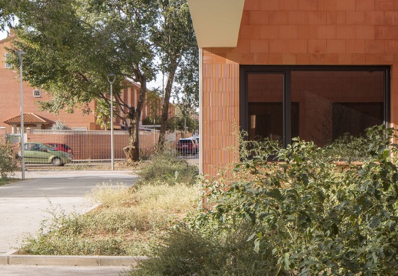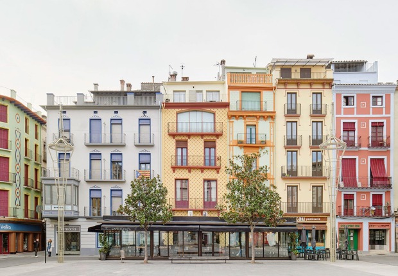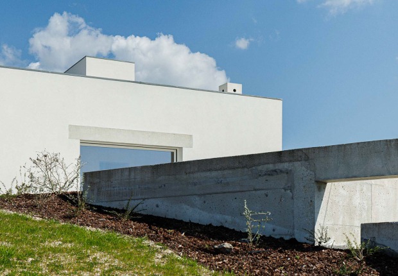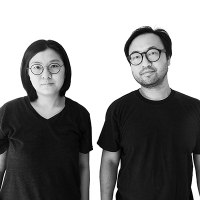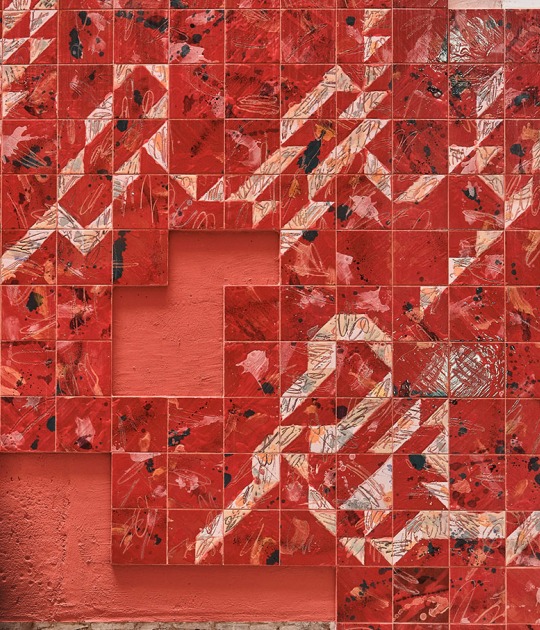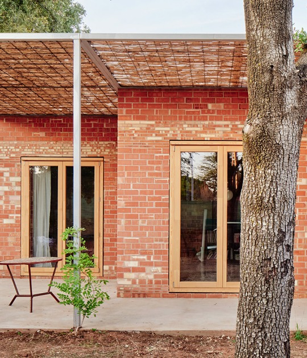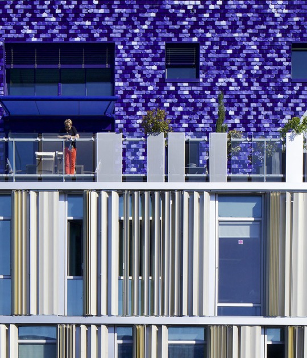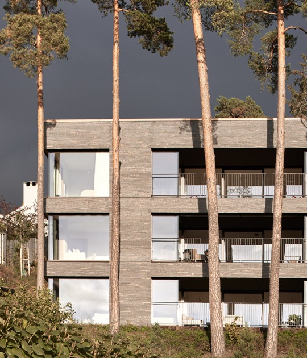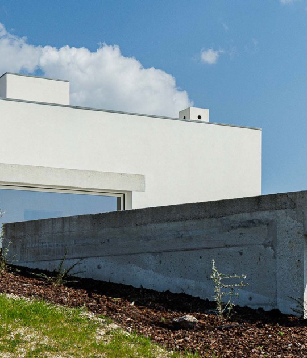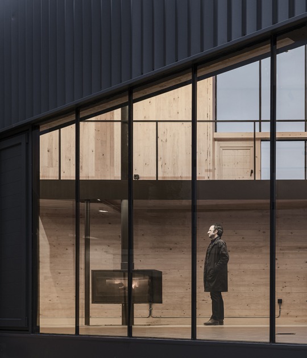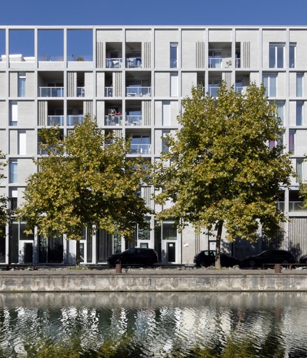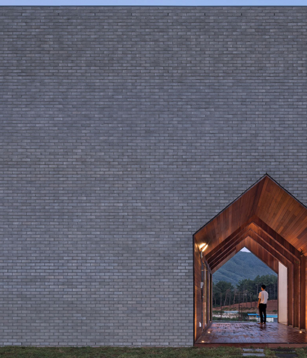Description of project by stpmj
‘Five story house’ is the vertically stacked result of a single- family house on a small site in highly dense city, Seoul, Korea. In less than 100 m² property area with required setbacks and parking regulation, this tall and skinny house creates ‘vertical living’ with different floor zonings. In Korea where the real estate is one of the most effective investment tools, purchasing a flat is the common way to increase ones assets. Living in a flat with living room, kitchen, dining and bedrooms in a single floor, is typical residential environment in Seoul. Considering economic value of flats through redevelopment and the familiarity of living infrastructure, a vertically stacked house with small floor area is a provocative residential type in this culture. The additional cost based on complicated construction on small site, increased area of interior & exterior envelop and neighbors’ complaints within dense urban fabric are downsides of the developing this type of vertical house. Nonetheless, recently this vertical house is at the fore among the people who had grown up at the flats in 80s/ 90s and look for their living values in diverse spatial qualities which cannot be achieved from the flats.
The project proposes to collect vertical lives in a single family house beyond the just investment value. The house is for five family members; husband, wife and three kids. It has a studio for husband’s hobby, furniture making, and a multi-play room for 10, 8, and 6 years-old girls. Within the maximized volume formed by the regulations of setbacks and the parking, required programs are laid out in vertical zonings. The multi-room for three girls is located in first floor with the expanded north deck for them to spend time together between school and after-school-activities. The furniture making studio is placed at the south street side, adjacent to parking so that makes the husband easy to frequent in & out and commutes. The space for family gathering such as living room, kitchen, and dining is on the second floor. A master bedroom and the youngest girl’s room are on the third floor with mini library/ closet. The oldest girl’s room is on the fifth floor with great view, and the fourth floor works as second gathering space with terrace, a bed room and a bath room. Instead of big and wide openings for view, skinny windows are placed for both lighting and privacy from the adjacent buildings. The brick screen applied on most of openings except South.
The stepped mass over 9 meters by the daylight setback regulation and the cantilever over the parking becomes a typical building shape in residential zoning area in this city. The five-story house seeks small tweaks by ‘arcing’ on major elements that define the building. The ‘arc’ from the cantilever at the parking, the sloped wall at 4th floor expanded to an entry and the openings on elevations, reveal its identity of the vertical single-family house and express its unique appearance.
‘Five story house’ is the vertically stacked result of a single- family house on a small site in highly dense city, Seoul, Korea.
The architecture firm stpmj, leads by Seung Teak Lee and Mi Jung Lim, proposes an enclosed brick envelope on all sides except south. The stepped mass of more than 9 meters by the regulation of the daylight retreat and the cantilever over the parking lot becomes a typical form of construction in this residential zoning area of Seoul.
More information
Published on:
January 4, 2019
Cite:
"Vertical living. Five story house by stpmj" METALOCUS.
Accessed
<https://www.metalocus.es/en/news/vertical-living-five-story-house-stpmj>
ISSN 1139-6415
Loading content ...
Loading content ...
Loading content ...
Loading content ...
Loading content ...
Loading content ...
Loading content ...
Loading content ...
Loading content ...
Loading content ...
Loading content ...
Loading content ...
Loading content ...
Loading content ...
Loading content ...
Loading content ...
Loading content ...
Loading content ...
Loading content ...
Loading content ...
Loading content ...
Loading content ...
Loading content ...
Loading content ...
Loading content ...
Loading content ...
Loading content ...
Loading content ...
Loading content ...
Loading content ...
Loading content ...
Loading content ...
Loading content ...
Loading content ...
Loading content ...
Loading content ...
Loading content ...
Loading content ...
Loading content ...
Loading content ...
Loading content ...
Loading content ...
Loading content ...
Loading content ...
Loading content ...
Loading content ...
Loading content ...
Loading content ...
Loading content ...
Loading content ...
Loading content ...
Loading content ...
Loading content ...
Loading content ...
