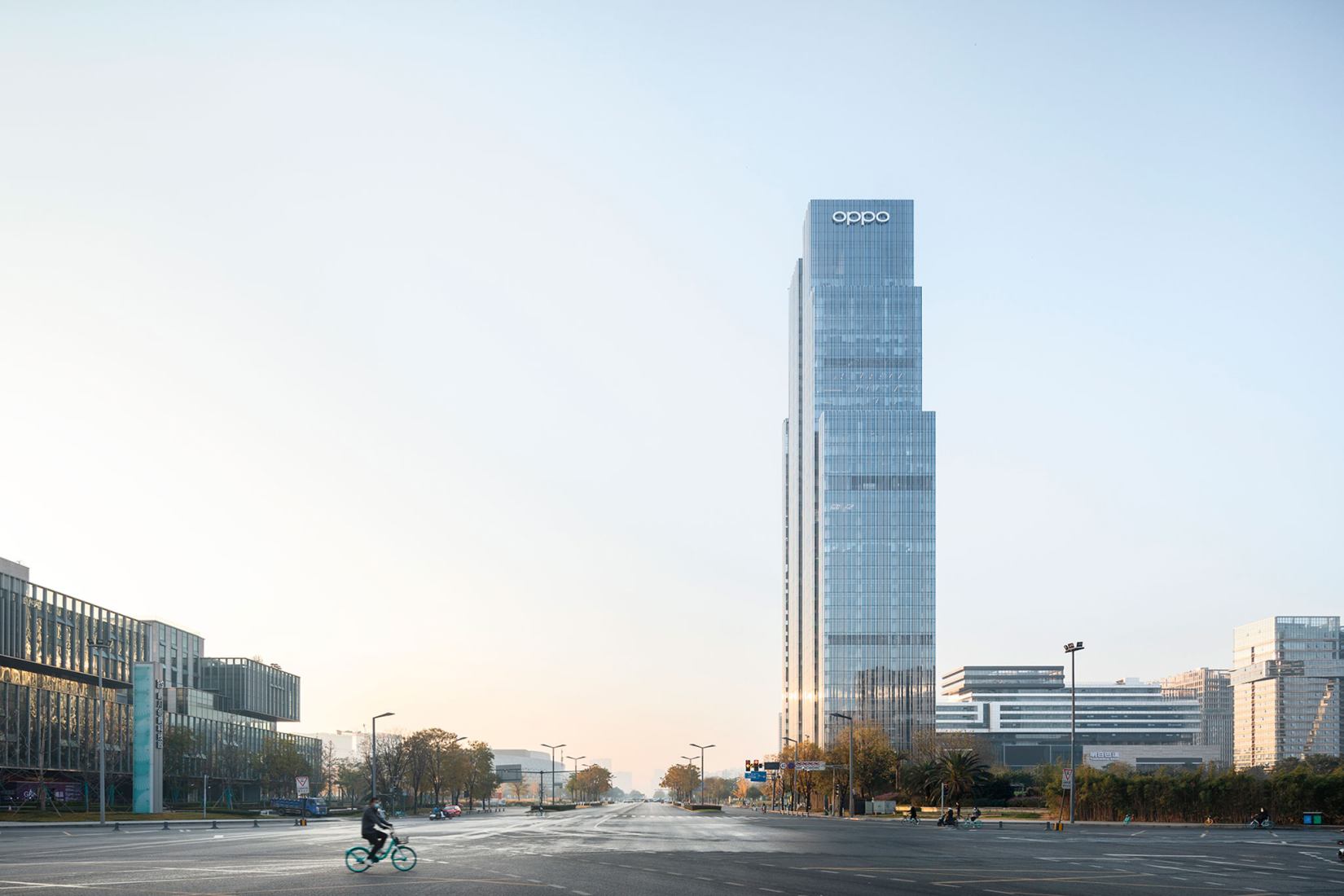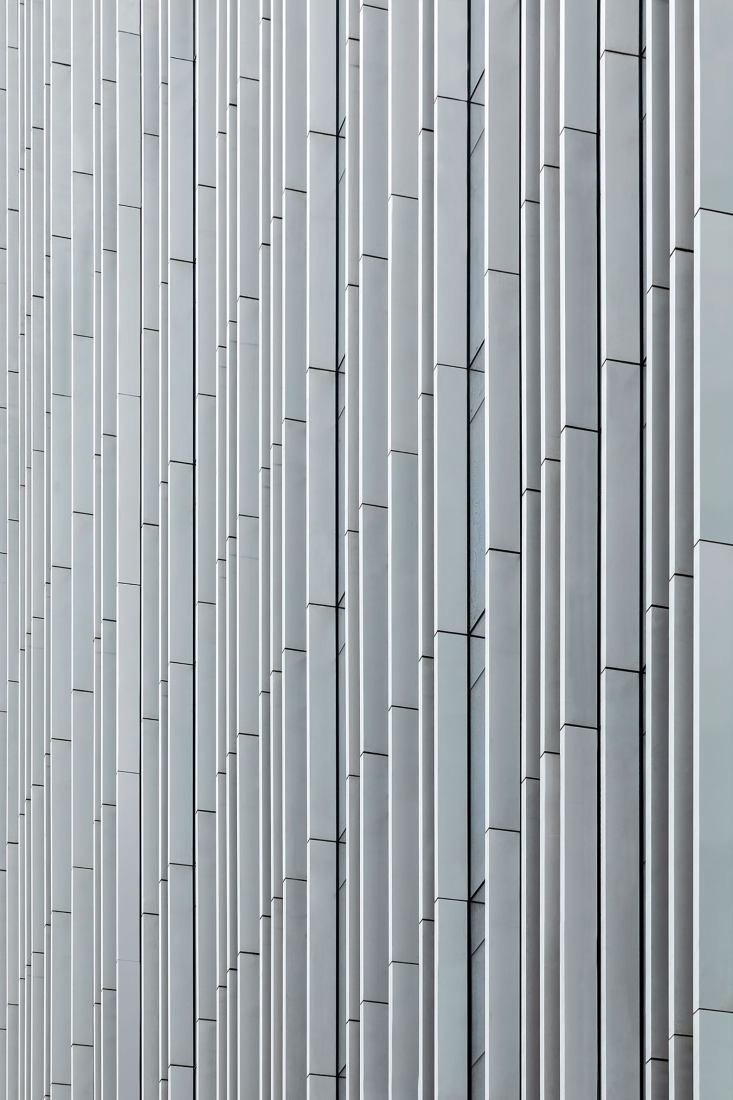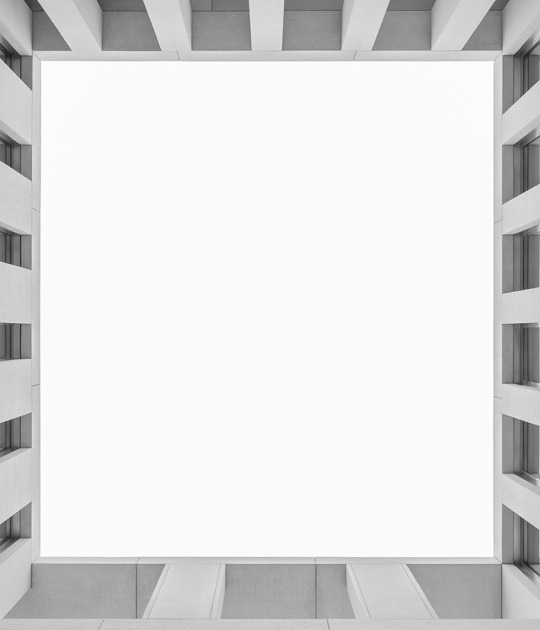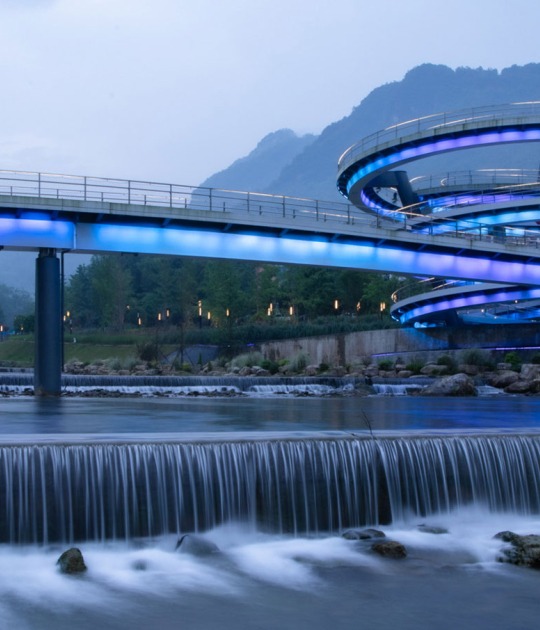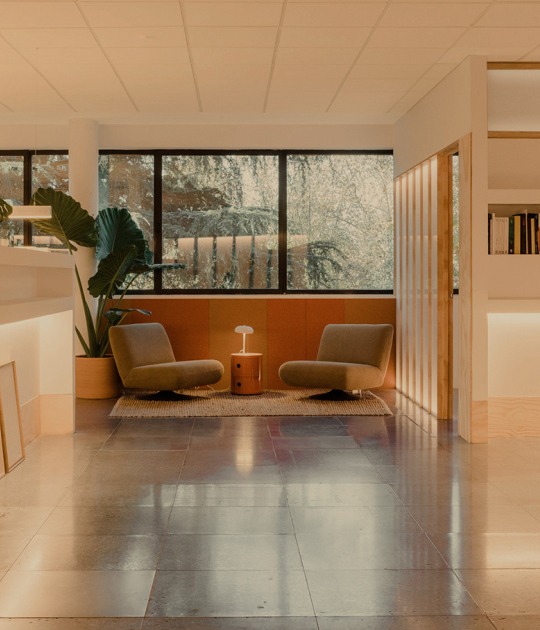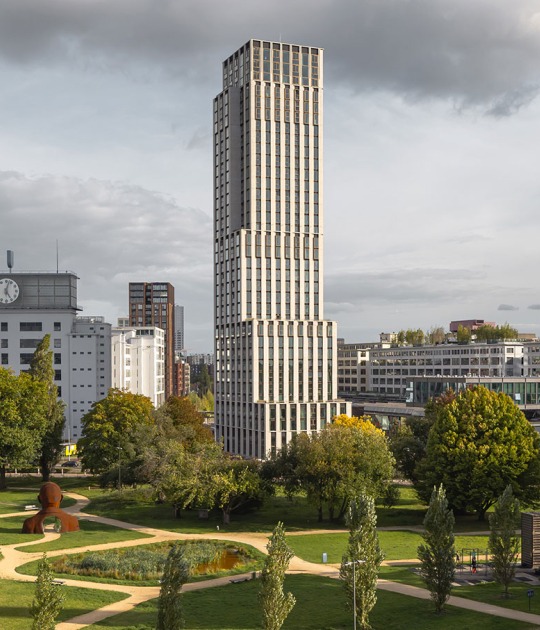Conceived as a vertical village, the tower, dotted with vertical gaps that raise the height of the building and break its volume into smaller elements, seems to dissolve into the sky. With an ethereal quality achieved through the dynamic effect of the façade pattern as a curtain wall, the project is defined and unified by a series of mullions that provide different densities and that achieve a very characteristic diversity in the building both in plan and on the horizon.

Oppo Technology & Research Centre Tower. Photograph by Xiao Shihao.
Project description by Gianni Botsford Architects
Gianni Botsford Architects has completed the studio’s first project in China, The Technology and Research Centre for the Chinese mobile phone manufacturer Oppo. Won in competition in 2014 in collaboration with Taiwanese practice RJWu & Partners, The Centre is housed in a 206 m tower positioned prominently within the new Singapore Sichuan Hi Tech Innovation Park to the South of Chengdu, the fourth largest city in China with a population of over 20 million.
The Oppo Tower plays an important urbanistic role within the Innovation Park masterplan. Its clear, vertical form rising through 42-storeys provides both a central focus and legibility to the surrounding low-rise buildings. The tower is punctuated with vertical recesses rising the height of the building. These break its large volume into smaller elements that, topped with triple-height “lantern” spaces appear to dissolve into the sky. The ethereal quality is also achieved through the dynamic and filigree effect of the pattern of the glazed facade. This was created using a unitised curtain wall system comprising deep, continuous vertical mullions set out at different widths throughout the facade to provide varying densities of solid to glazed. The depth of these mullions has a positive environmental impact by providing shading to the facade.
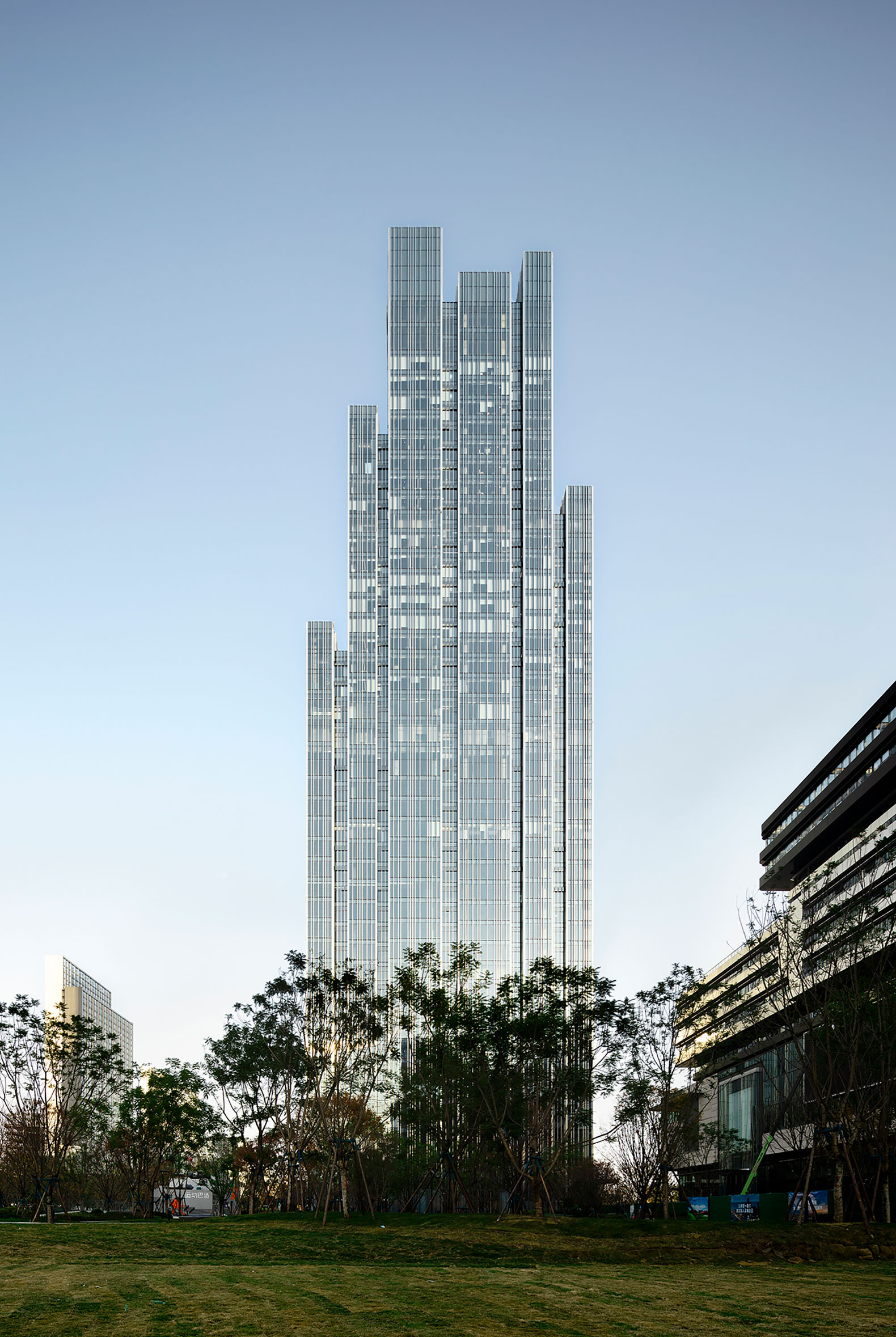
Oppo Technology & Research Centre Tower. Photograph by Xiao Shihao.
The Oppo Technology and Research Centre has been designed to accommodate over 5,000 engineers and support staff. The interior of the building is discrete, a calm and serene environment conducive to teamwork and training. There are both quiet spaces for independent work and convivial spaces for staff to come together over a meal or event.
Gianni Botsford says, “The Oppo Technology and Research Centre Tower was conceived as a vertical village. To this end, its volumes are shifted both horizontally and vertically to achieve diversity in both plan and skyline, and to ensure unusually high levels of daylight for all users. A typical floor plan benefits from a series of ‘rooms with a view’ staggered around the perimeter.”






