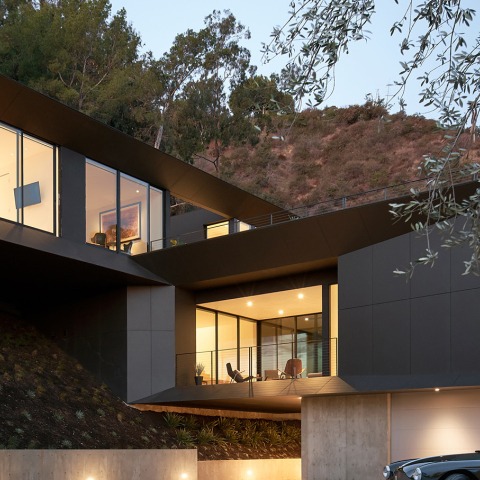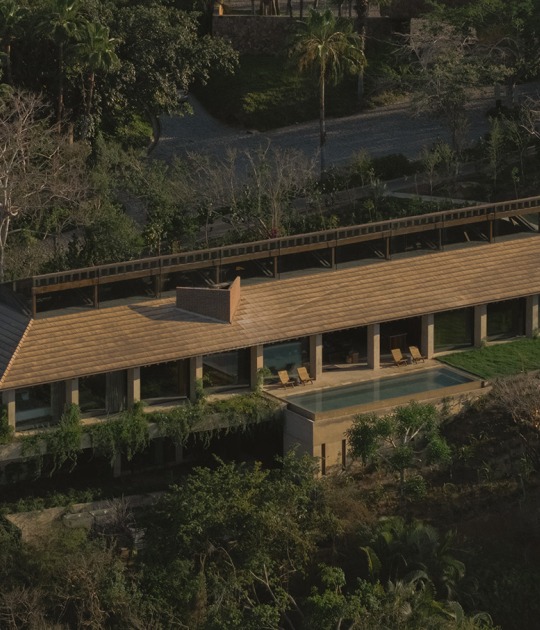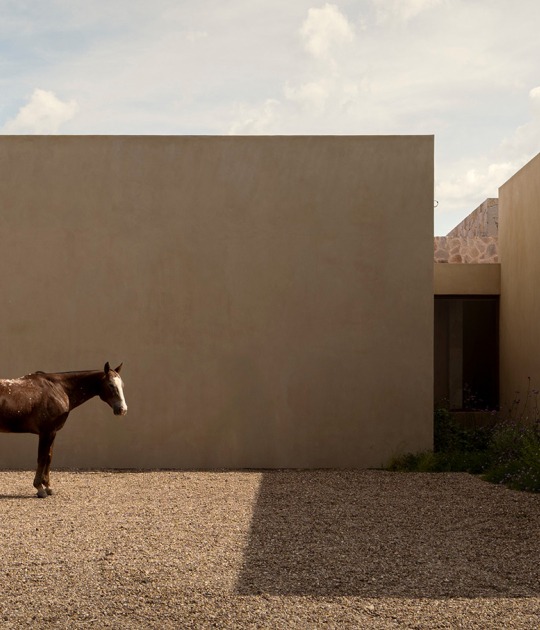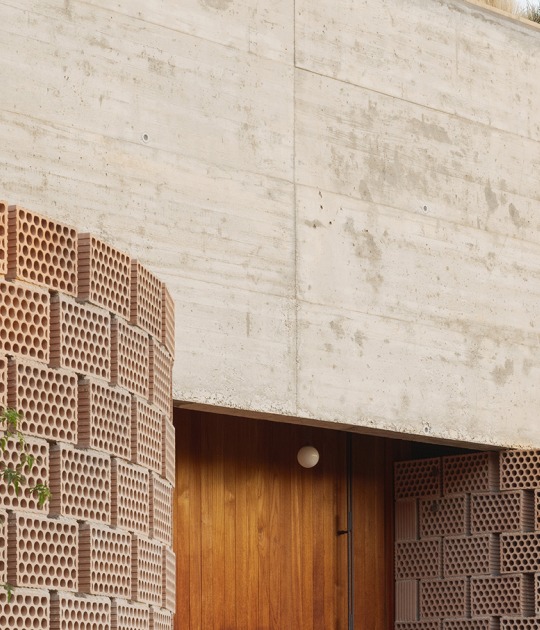Outdoor breezeways, porches, courtyards, covered walkways and an immense rooftop deck extend the reaches of the limited floor area to the natural chaparral and views beyond. The house includes guest suites, a home office, gym, and theatre screening room, as well as abundant outdoor spaces, all taking in views of the surrounding hills and valley.
Project description by Montalba Architects
Designed by Santa Monica-based firm, Montalba Architects, the LR2 House overlooks Pasadena and its adjacent mountains from its hillside perch. This new 4,200-square-foot house is made up of several distinct living volumes and programs.
In response to the client’s desire to retain a significant portion of the existing flat pad between adjacent slopes, the house follows the matchbox concept with stacked volumes creating a rotated series of rectangular masses abutting the hillside, each with its own take on indoor/outdoor space.
Outdoor breezeways, porches, courtyards, covered walkways and an immense rooftop deck extend the reaches of the limited floor area to the natural chaparral and views beyond. The house includes guest suites, a home office, gym, and theatre screening room, as well as abundant outdoor spaces, all taking in views of the surrounding hills and valley.
The structure’s programmatic elements peel away from the primary group of building blocks and shift to follow the rough slope of the hillside terrain. The intended entry sequence flows with the landscape, guiding visitors along a reaching sidewalk that extends under the mass of the building. The compression of the resulting space offers a unique arrival experience incorporating the natural creek just beyond front door, which is nestled on the second floor.
Following the natural grade, the front stairs create an arching path to a bridged entry portal, all the while showcasing panoramic views of the house. As the front door opens, the dark, angular façade of paneled concrete gives way to a light-filled interior of soft wood and bright white finishes.
Upon entering, visitors find themselves within an indoor/outdoor living space – framed views of the exterior landscape bathe visitors in natural light and immerse them in the natural world outside. Once inside the residence, stairs descend to a private screening room or ascend to the third floor living spaces. A series of open terraces mirror the interior living quarters, encompassing almost as much outdoor space as the enclosed third-floor footprint.



































































