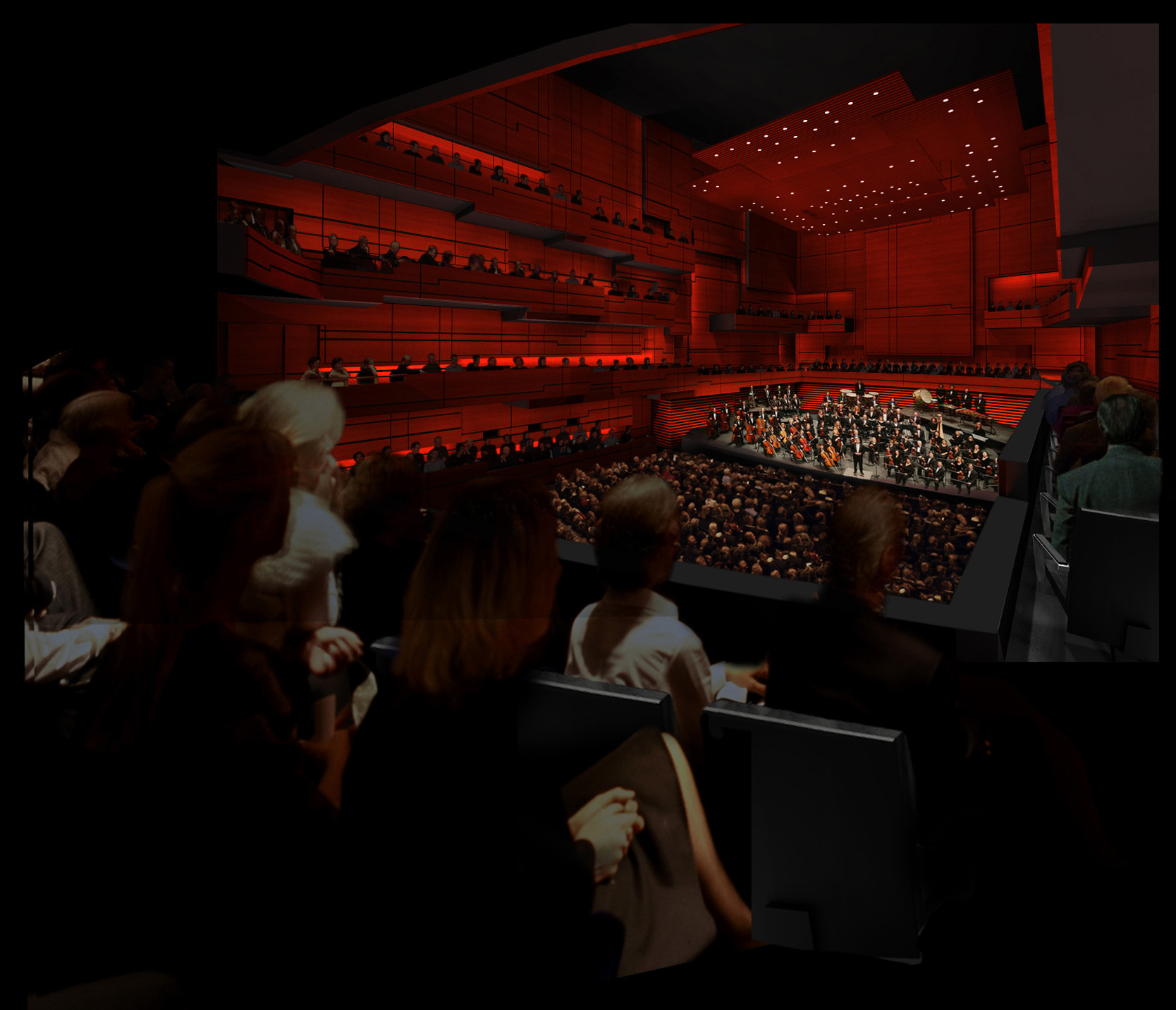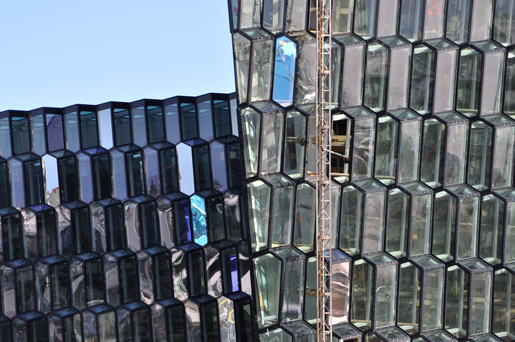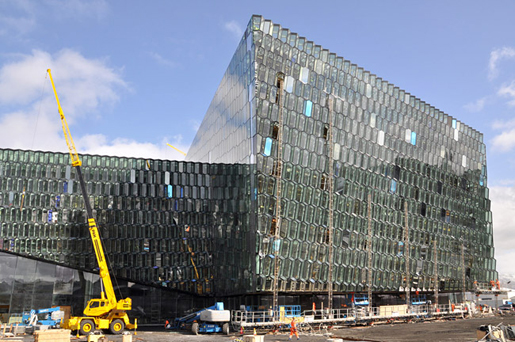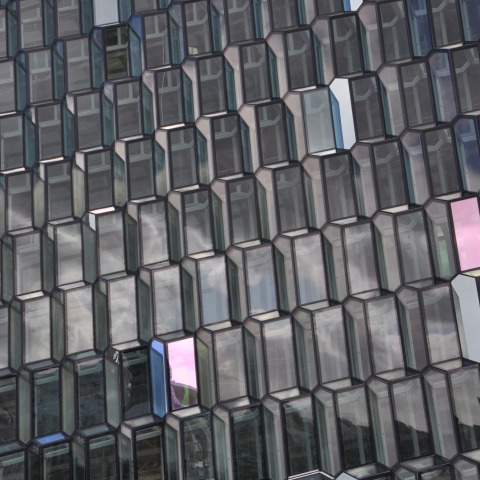
Olafur already done, working with architect Kjetil Thorsen in 2007 with the Serpentine Gallery pavilion in London. Now her marriage with the architecture seems to have the same result, with geniality, with the architects Henning Larsen. You decide, on the whole, the facade or building.? I'll stick with Olafur.
Construction of the façade for Harpa Reykjavik Concert Hall and Conference Centre. Opening of the building on 20 August 2011.
Photos by Ósbjørn Jacobsen / Henning Larsen Architects.
© Portus ehf, Olafur Eliasson, and Henning Larsen Architects, April 2011.

Photos by Ósbjørn Jacobsen / Henning Larsen Architects.
Project facts
Location: Reykjavik, Iceland
Client: Austurnhofn TR – East Harbour Project Ltd.
Gross floor area: 28,000 m2
Year of construction: 2007 - 2011
Type of assignment: First prize in international PPP-competition, 2005
Architects: Henning Larsen Architects and Batteriid Architects
Landscape architects: Landslag efh
Artist: Olafur Eliasson
Operator and investor: Harpa / Portus Group
Engineers: ArtEngineering GmbH, Mannvit, Hnit Verkis and Rambøll
Acoustics: Artec
Contractor:IAV

































