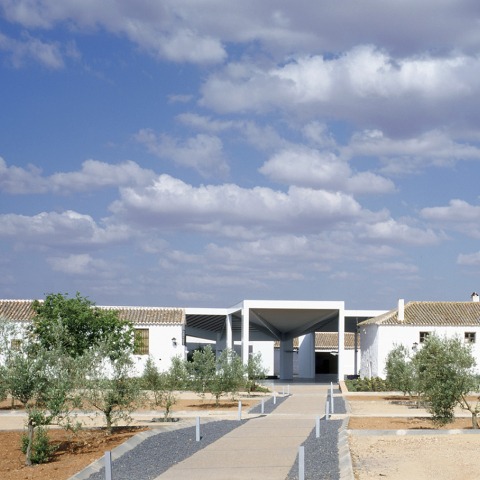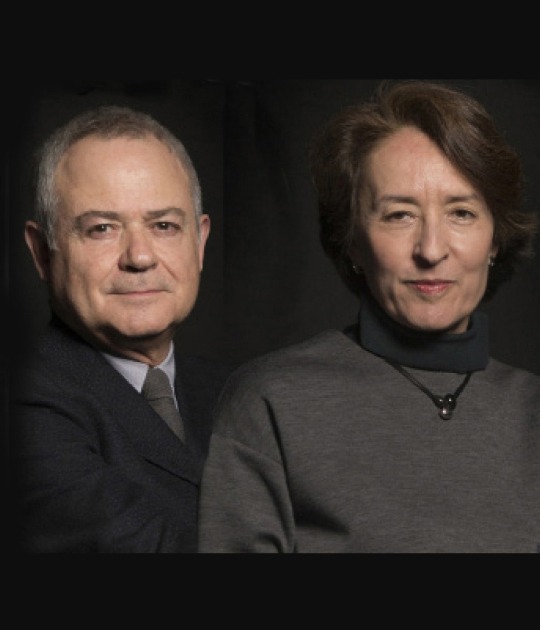Project description by ParedesPedrosa arquitectos
The project is an extension of a 17th century farmhouse and wine cellar in the countryside of La Mancha, which creates a centre devoted to wine culture. A new star shaped piece is placed in the ancient courtyard, connecting old buildings and new ones.
Its large scale is fragmented into smaller open spaces, each of them linked to the new functions around it. The courtyard, centre of the activity of the old farmhouse, is transformed by this star shaped construction but maintains its character as an exterior space.
The peaks of the star open towards the landscape giving entrance to the new complex. In this way the complex acquires a new relationship with the surroundings.
The intervention in this winery is solved introducing a new element: the old courtyard is now colonized by a roof, that extends its hands to connect the new program nodes in the complex.
With this operation, the architects are able to give coherence and unity to the project which, in spite of use changes, it still keeps the unique atmosphere of the "cortijo", the distinctive of wineries in this area of Spain.
With this operation, the architects are able to give coherence and unity to the project which, in spite of use changes, it still keeps the unique atmosphere of the "cortijo", the distinctive of wineries in this area of Spain.
More information
Published on:
November 7, 2013
Cite:
"Winery Bodegas Real, by ParedesPedrosa arquitectos" METALOCUS.
Accessed
<https://www.metalocus.es/en/news/winery-bodegas-real-paredespedrosa-arquitectos>
ISSN 1139-6415
Loading content ...
Loading content ...
Loading content ...
Loading content ...
Loading content ...
Loading content ...
Loading content ...
Loading content ...
Loading content ...
Loading content ...
Loading content ...
Loading content ...
Loading content ...
Loading content ...
Loading content ...
Loading content ...
Loading content ...
Loading content ...
Loading content ...
Loading content ...
Loading content ...
Loading content ...
Loading content ...
Loading content ...
Loading content ...
Loading content ...
Loading content ...
Loading content ...
Loading content ...
Loading content ...
Loading content ...
Loading content ...
Loading content ...
Loading content ...
Loading content ...
Loading content ...
Loading content ...
Loading content ...
Loading content ...
Loading content ...
Loading content ...
Loading content ...
Loading content ...
Loading content ...
Loading content ...
Loading content ...
Loading content ...
Loading content ...
Loading content ...
Loading content ...
Loading content ...
Loading content ...
Loading content ...
Loading content ...



































