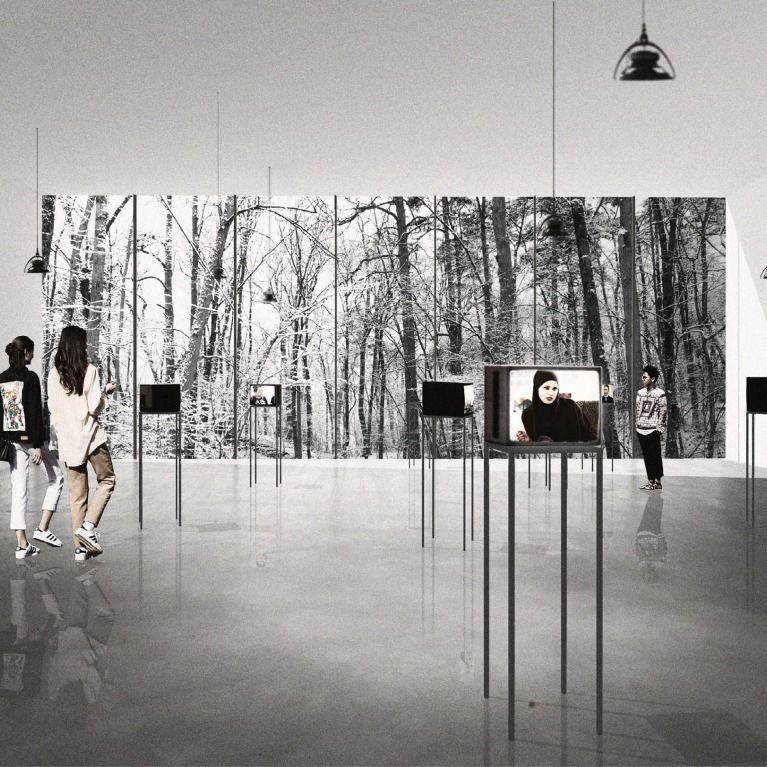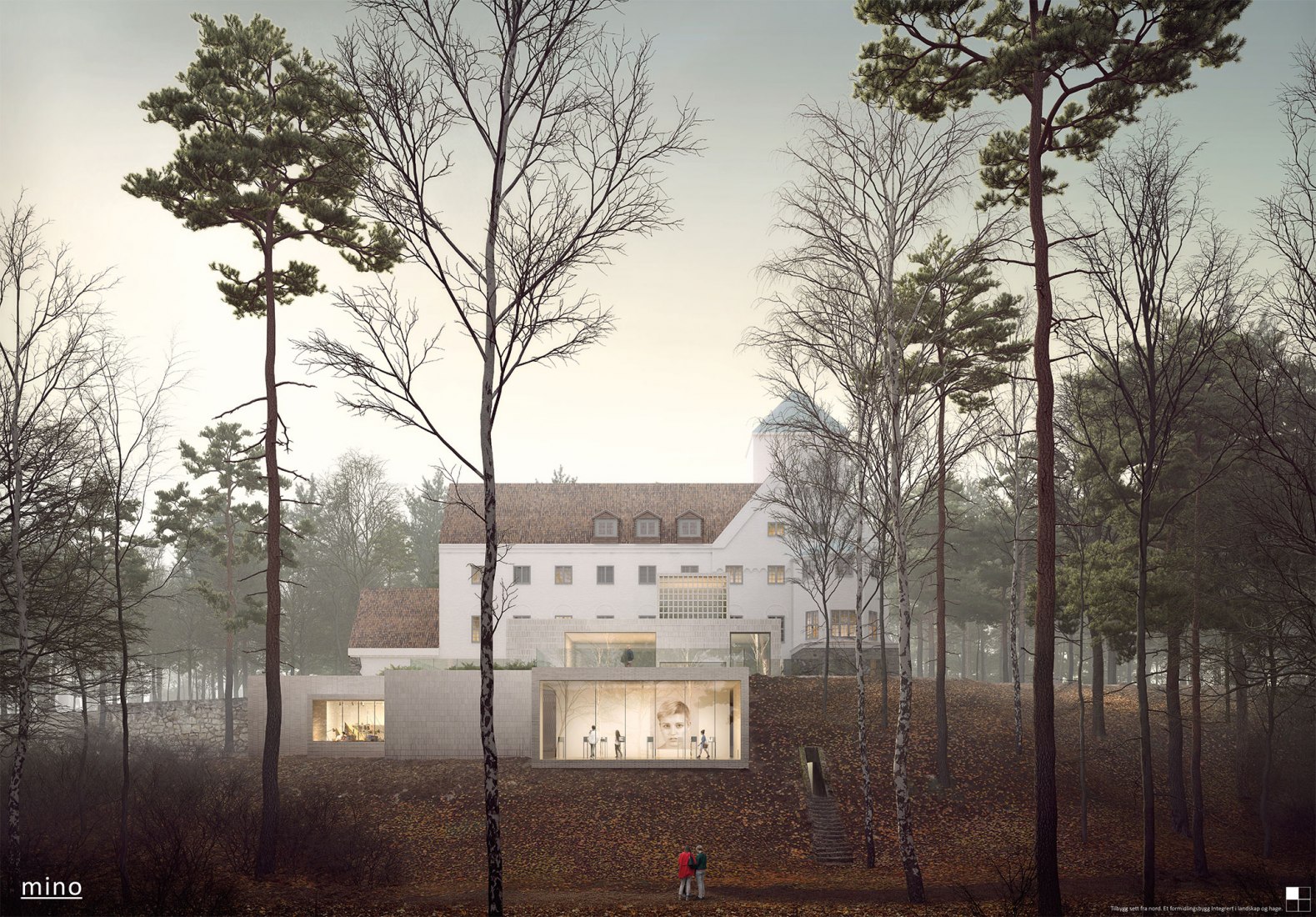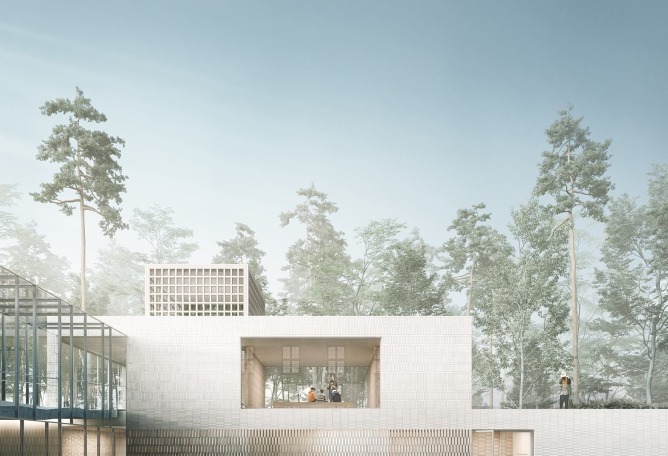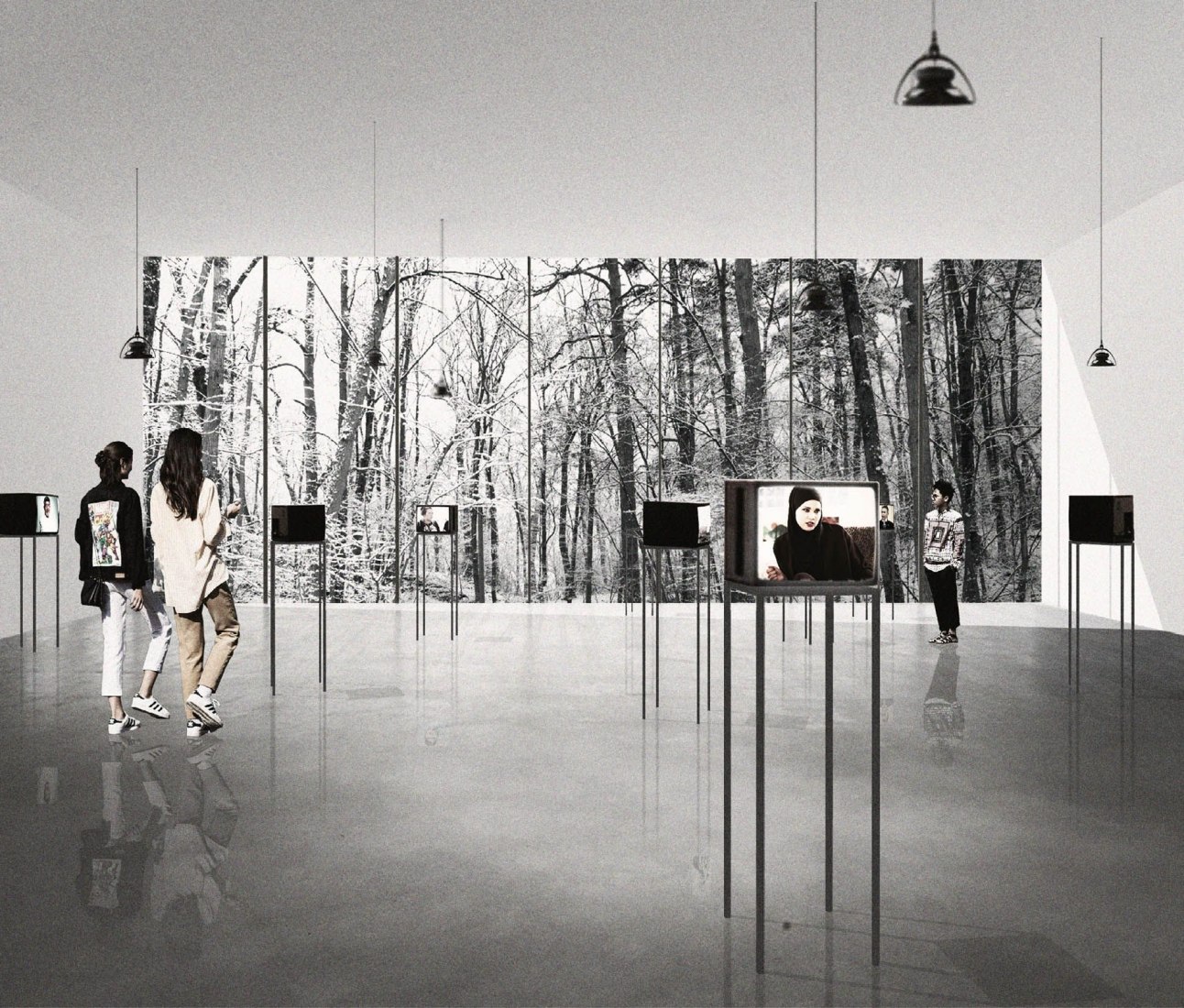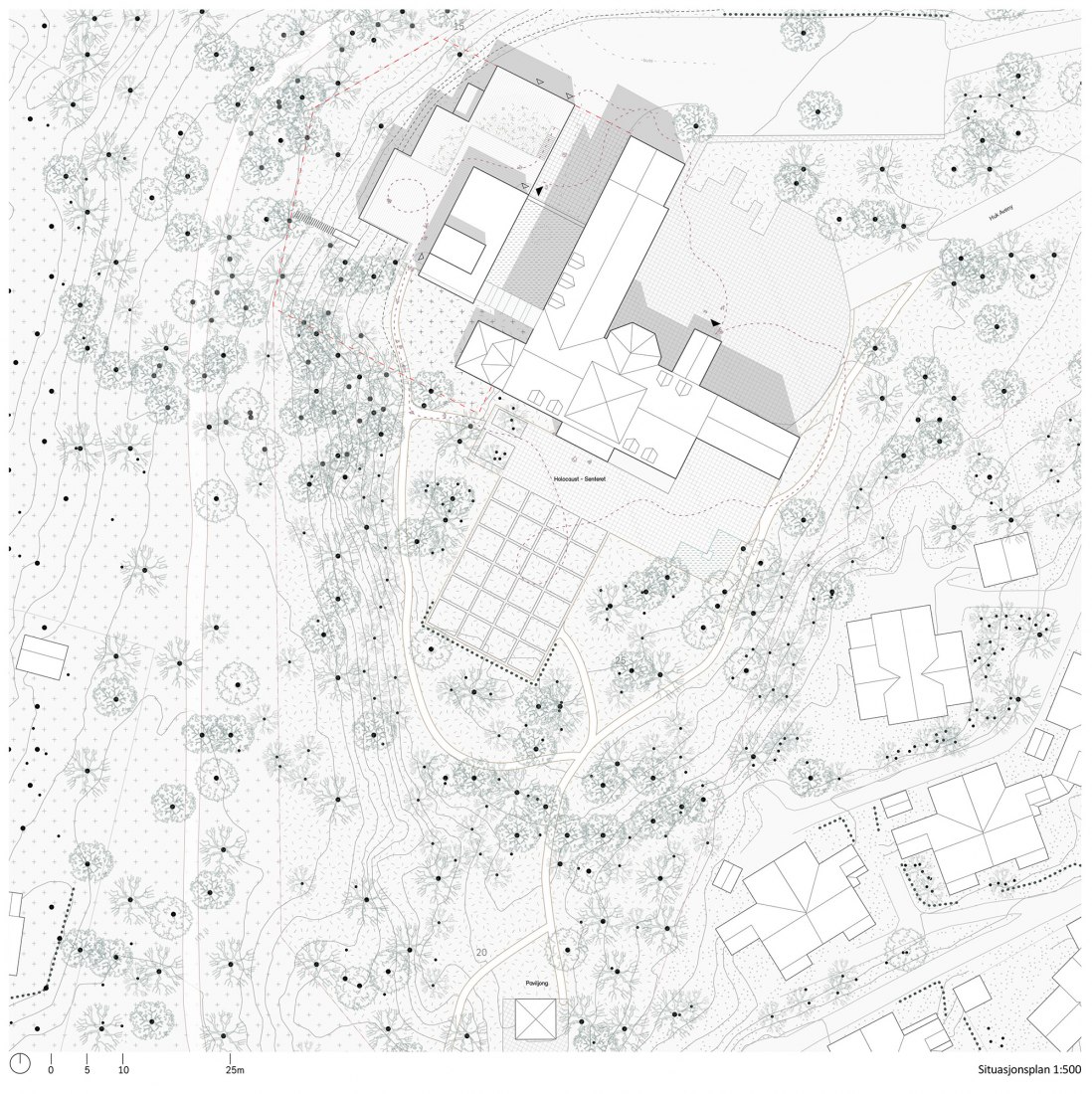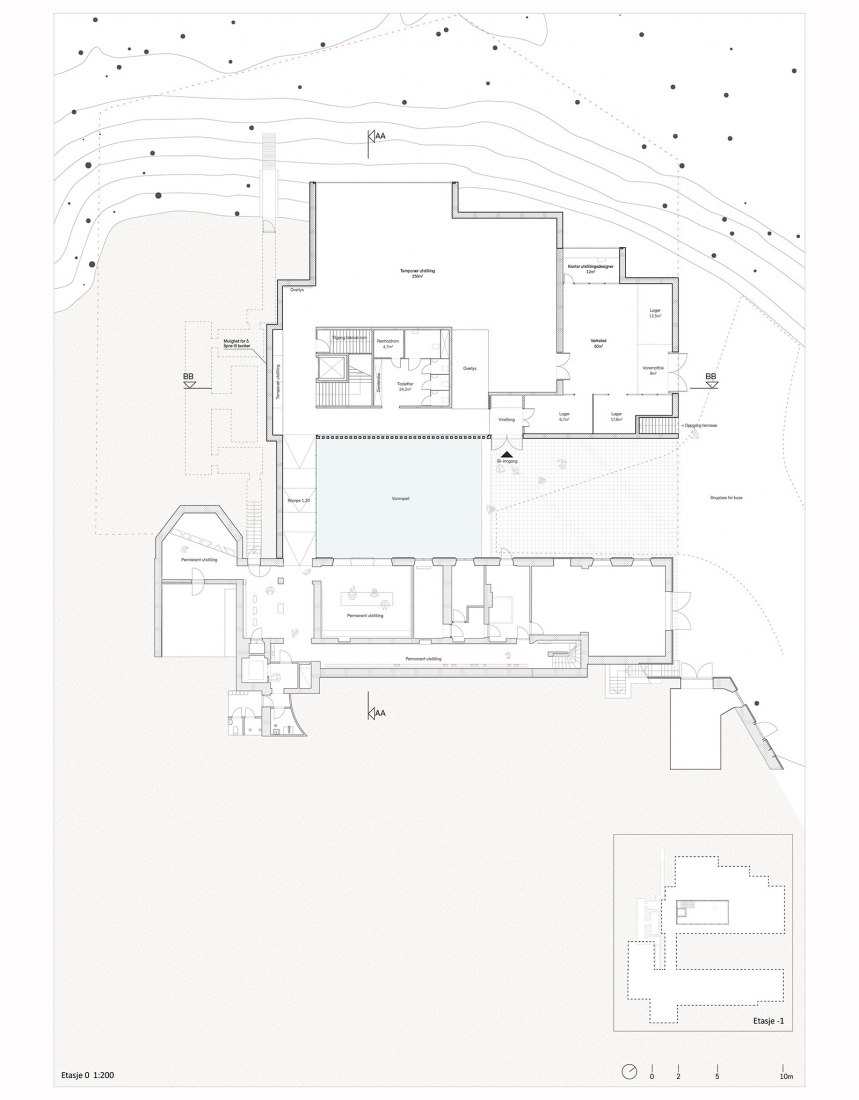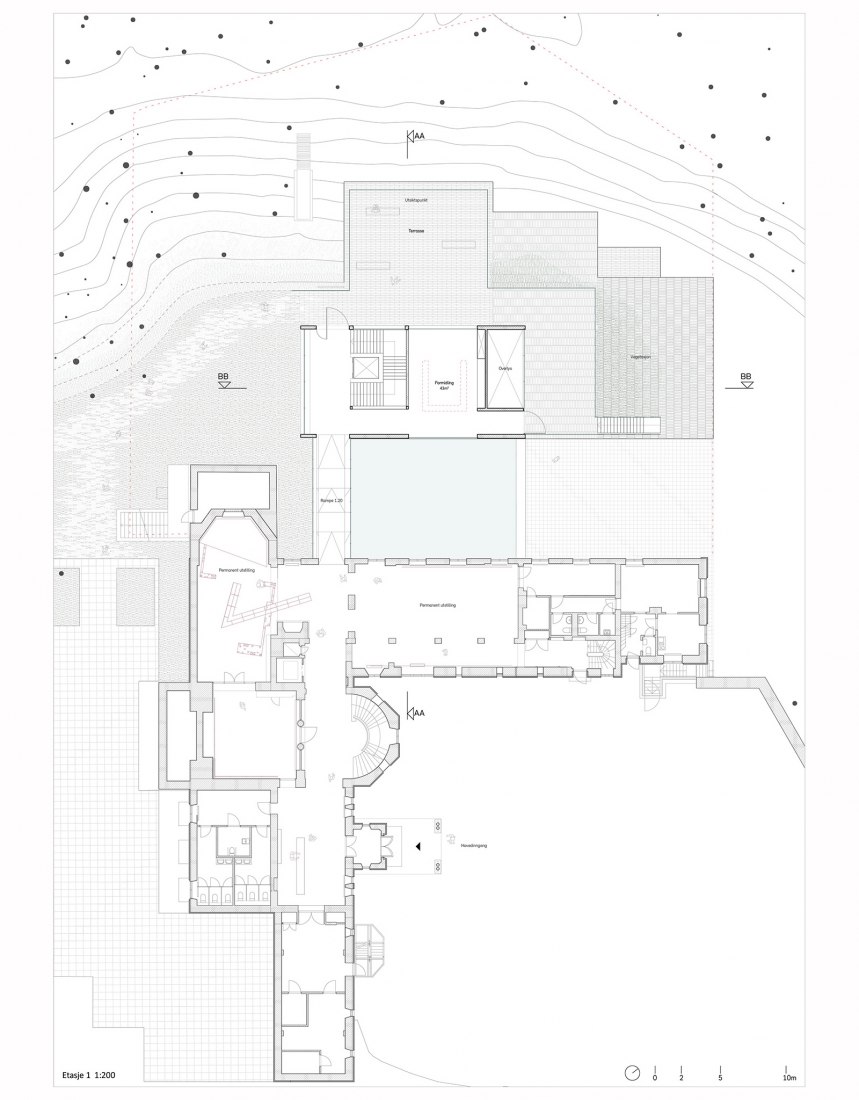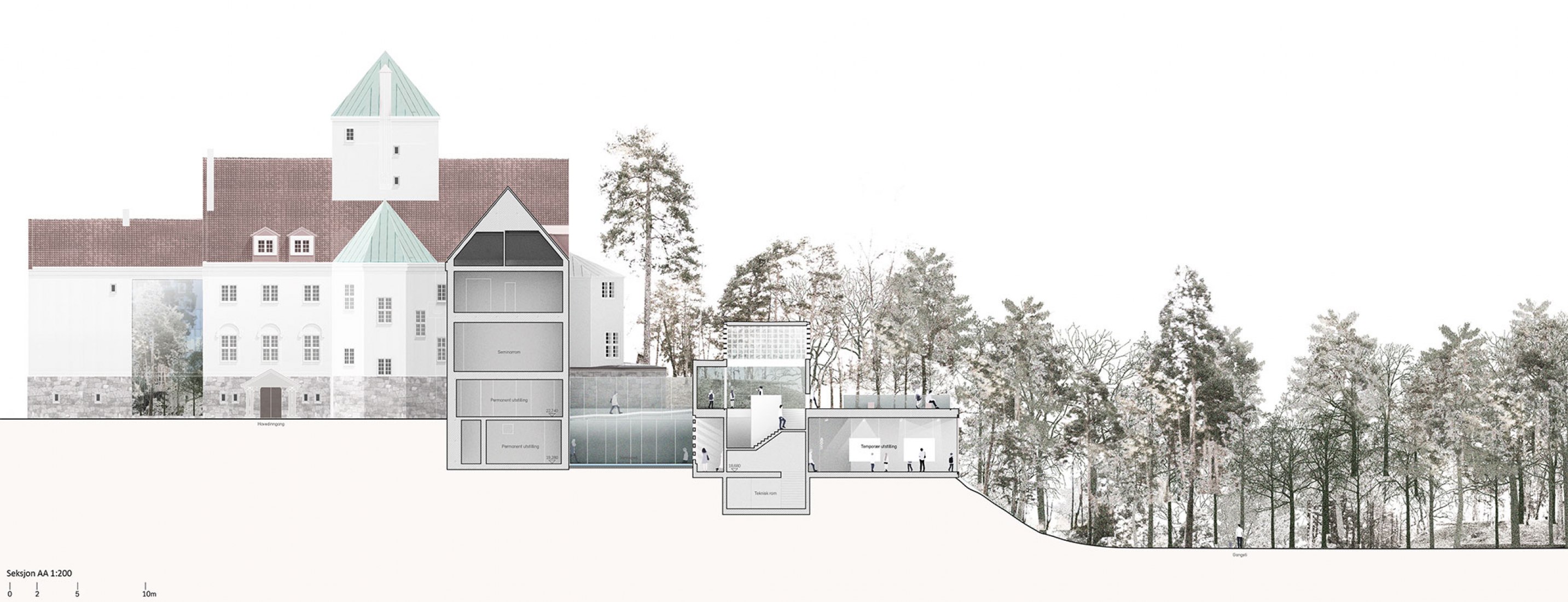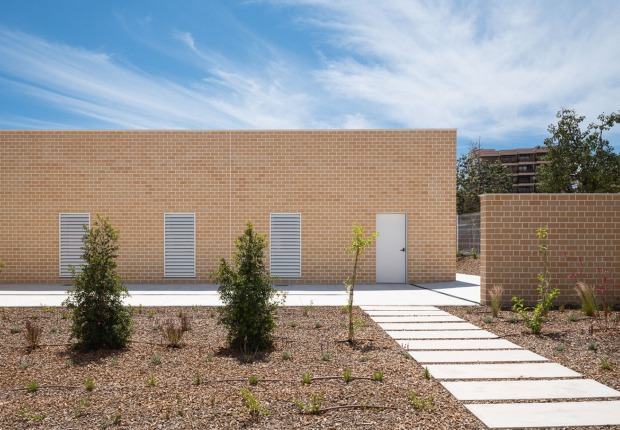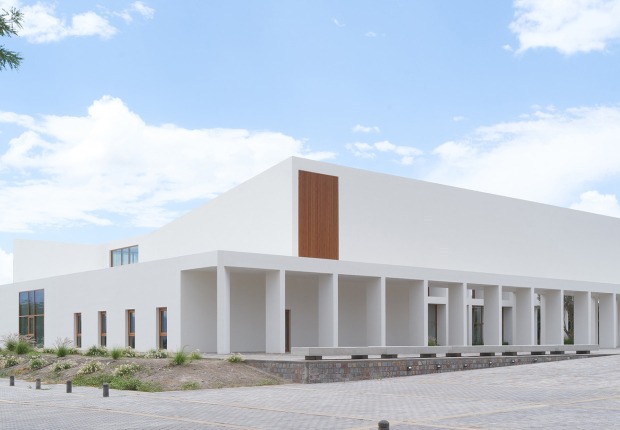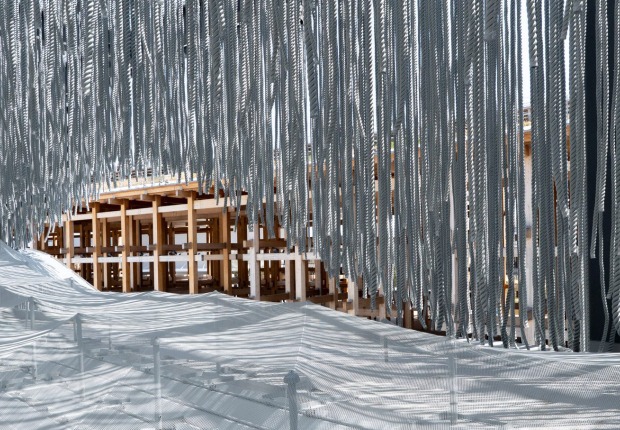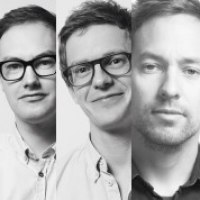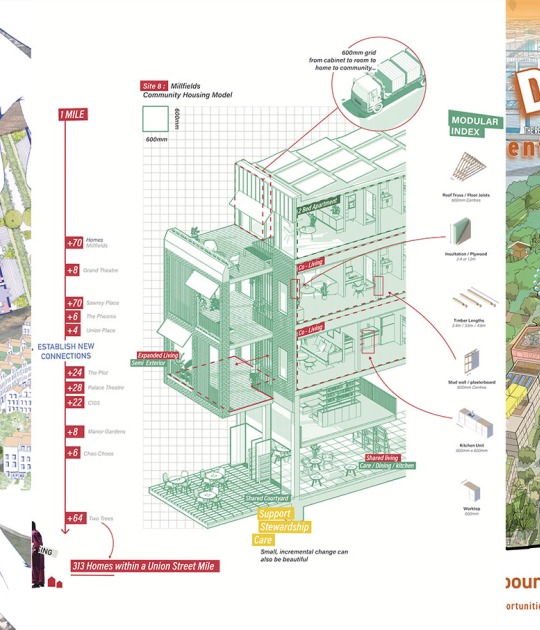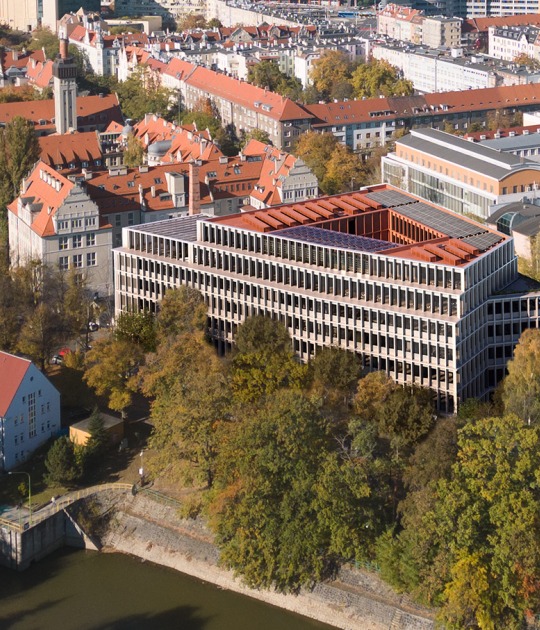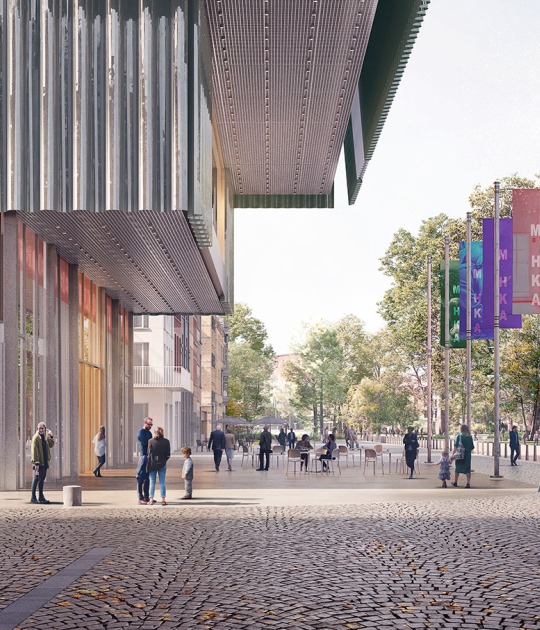Description of project by Transborder Studio
Villa Grande has a turbulent history. Most affected is the villa by its notorious inmate during the occupation period leaving imprints of paranoia and nazi philosophy on the architecture. The villa’s narrow, somewhat claustrophobic exhibition rooms are fitting as framework for exhibiting one of mankind’s worst traumas. But the extension that will house an expanded HL-center exhibition activity should give a new spatial dimension and become a counterweight to this world of heavy architectural symbolism. Our proposal creates a subtle framework for new narratives of conditions of minority groups in the world. By cultivating the edge of the “castle plateau” with a low-key composition of volumes and openings, we create a new inner and outer movement through history and landscape.
Our proposal is a landscape integrated building that contains exhibition rooms in dialogue with the garden, the villa and the surrounding nature. Exhibition areas and workshop are located in a base which roof becomes part of an extended garden. This concept enables a continuous movement around the Villa Grande. The new wing is connected to the main building on two floors along a reflecting pool. The permanent and temporary exhibitions ends and begins around this water that serves as orientation point and space for contemplation.
The exhibition and workshop are located on the same level, allowing for an efficient assembly, dismantling and exhibition production. The exhibition space can be subdivided and two separate entrances can be used. The exhibition space has a view to the north and parts have skylight via the overlaying pavilion. The workshop can on occasion also be incorporated in the exhibition space. A separate entrance to the new wing provides the HL center the opportunity to host events independent of the main building.
Extract from the jury statement
The winning entry appears as elegant and poetic, and has many architectural qualities. The extension is unobtrusively and easily, and a building with great integrity. The winning entry is adapted to both the terrain and existing building on a modest and good way, but it has simultaneously definitive architectural qualities.
The project uses the existing main entrance and opens up the lateral axis through the existing building. The extension is connected to the Villa Grande in the basement and ground floor along a water that lies between the two building bodies. The project shows no changes in the existing exhibition, but the stairs leading from the basement through the basement to the first floor is removed and replaced by a new staircase in the extension. The staircase leads from downstairs, where it is suggested that a separate room for the dissemination / display, down to the exhibition areas which are collected on one level. Exhibition The workshop is located on the same plane, and can also be used in the exhibition context. The organization of public space makes the project that best satisfies the HL-Center's needs.
The winning proposal connects fine and reverent to the existing cultural heritage and safeguard the HL-Center's integrity and dignity. This is made clear by shaping volumes as a subdued rejoinder to the Villa Grande. It also caters fine against both the driveway and the protected garden, which is drawn into the annex as a terrace. Also in this context, the water is important. It connects the two buildings together in a way that makes them appear to be equal, in spite of the disparity in size.
The jury also voted positively that there is shown a possibility that the extension can be used independently of the main building, with a separate entrance for visitors.
Jury sees no need for special modifications or customizations in Mino beyond what is natural in the further planning, but it might be interesting to look at the placement of the core of the extension. It is possible that minor adjustments this can provide better utilization of the space in the room for temporary exhibitions. As part of the further project is especially important to look at the use of materials and color schemes, not least in the exterior.
The winning entry is believed to be the project that are most economically feasible. Mino has produced good answers to all key questions asked in the program. The authors have also managed to form an extension which adapts to the protected facility and also has its own architectural qualities. The project is a clear winner in the competition.
