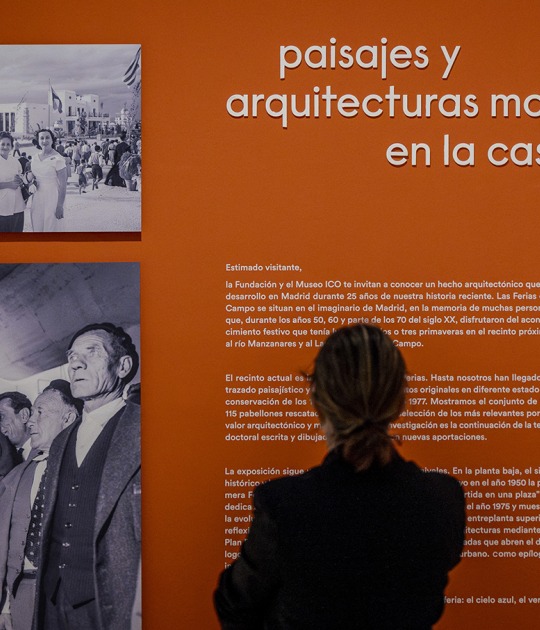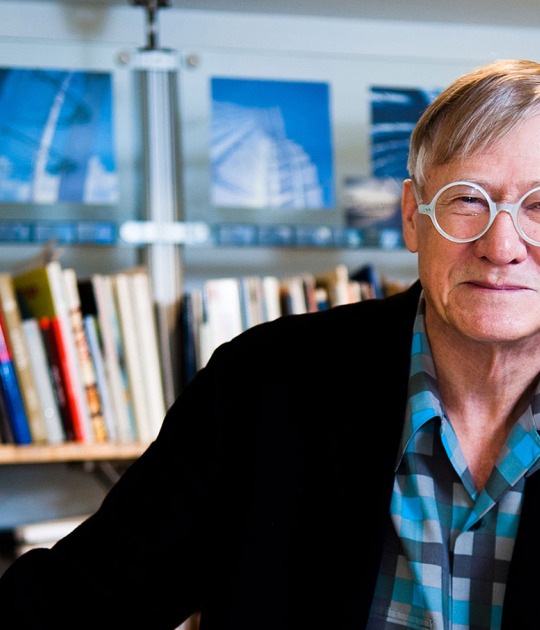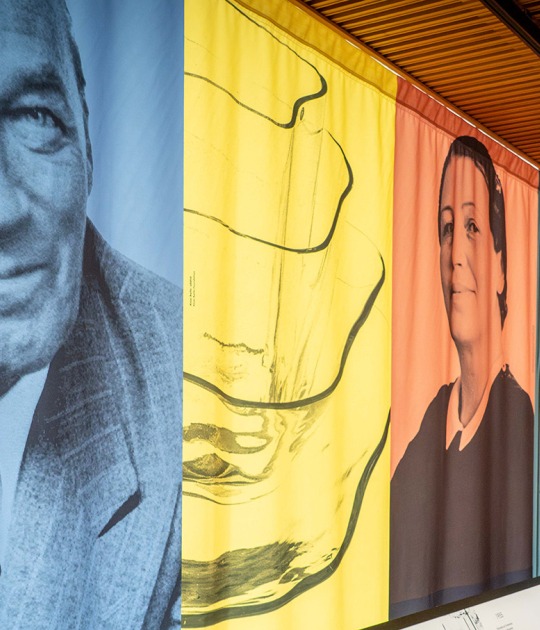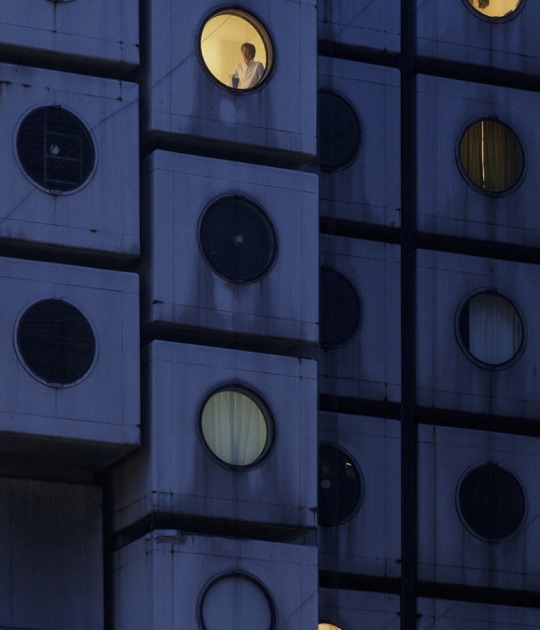The ten chosen for this ocasión, below.-
1. Francesco Borromini.
2. Giovanni Battista Piranesi.
3. Frederick Law Olmstead.
4. Antoni Gaudí.
5. Adolf Loos.
6. Josep Torres i Clavé.
7. Lilly Reich.
8. Le Corbusier.
9. Louis Isadore Kahn o Louis Kahn.
10. Walter Gropius.
1. Francesco Borromini.-
The famous disputes that the artist from Lateran had with his rival Gian Lorenzo Bernini finally ended with his life. His sullen and gloomy nature was intensified after the loss of assignment for the design of which is now the fountain of Piazza Navona and the tomb of Pope Alexander VII which ended in Bernini's hands. Finally, on the morning of August 2nd, 1667, Borromini pounced on a sword hanging over his bed.
Given the ban at the time of burying the dead by suicide, his body was not buried in San Carlos of the Four Fountains, as was he wished. Today his remains are in the Church of St. John of the Florentines (Roma).
2. Giovanni Battista Piranesi,.-
El arquitecto veneciano, como le gustaba llamarse, fue arqueólogo, arquitecto visionario, anatomista de la ruina, cronista de su tiempo, defensor de la romanidad y diseñador. Entendió el grabado como la industria de su tiempo que le permitiría difundir sus ideas y a la vez vivir sin construir. Su influencia fue mas importante en Inglaterra, que en su propio país, gracias a la peregrinación turistica y formativa consecuencia del Grand Tour. Para algunos su comprensión se realizará, parafraseando a Marguerite Yourcenar, a través de su negro cerebro, para otros igualmente a través de Henri Focillon.
A Piranesi la muerte le llegó en su casa de Roma el 9 de noviembre de 1778, a los 58 años ade edad. Solo confiaba en los escritos de Tito Livio y su pasión por grabar el mundo romano. Agonizante, desafió a la muerte como lo había hecho con la vida: "El reposo es indigno de un ciudadano de Roma: veamos mis modelos, mis dibujos y mis cobres", son las últimas palabras que se le atribuyen.
Piranesi había pedido ser enterrado en el lugar donde se unían las dos Romas, en Santa Maria degli Angeli, la iglesia que Miguel Ángel proyectase en las ruinas de las antiguas termas de Diocleciano. No fue posible. Los funerales fueron se celebraron en Sant' Andrea dalle Fratte, donde fue enterrado provisionalmente a la espera de una sepultura defintivia mandada preparar para él por Rezzonico en S. Maria del Priorato sull'Aventino. Sus familiares encargan al escultor Giuseppe Angelini la estatura de Piranesi.
3. Frederick Law Olmsted.-
The American landscape architect died on August 28, 1903; when he was 81 years old. He was at the time confined due of senility at McLean Hospital in Massachusetts, for which he had proposed a design that was never implemented. His extensive activity as a landscape architect, journalist and critic has made him to many to be the father of American landscape architecture. His works include the Elm Park in Massachusetts, considered by many the first American city park, and the Central Park of New York.
4. Antoni Gaudí.-
The Spanish architect died on June 7th, 1926 hit by a tram in the city. The impact, even though the means of transport was travelling at a speed of 10km/h, left Gaudí seriously injured. At first, no one recognized the architect and took him by an anonymous homeless. He was not identified until his death, three days after he arrival at the hospital. His remains were buried in the crypt of the Sagrada Familia, after a massive procession through the streets of Barcelona.
5. Adolf Loos.-
Arquitecto austriaco. Cursó estudios en la Escuela Profesional de Reichenberg y en la Politécnica de Dresde sin conseguir el título de arquitecto. Contrajo sífilis en los burdeles de Viena, lo que le dejaría estéril y provoco que su madre el repudiase en en 1893. Ese mismo año viajó a Estados Unidos para visitar la Exposición Universal de Chicago, donde se quedo durante tres años trabajando en lo que pudó, desde lavaplatos hasta periodista. En 1896 y tras pasar por Londres y París, volvió a Viena donde comienza a trabajar como arquitecto.
En 1899 revolucionó la arquitectura vienesa con la construcción del Café Museum. En 1908 escribió un famoso artículo denominado "Ornamento y delito". En 1918, al finalizar la I Guerra Mundial, el primer presidente de Checoslovaquia, Tomáš Masaryk, le concedió la nacionalidad checa, lo que facilitó el divorcio de su primera mujer. Ese mismo año se le diagnosticó un cáncer de estomago del que se recupera en 6 meses. En 1919 se volvió a casar, esta vez con la cantante y bailarina Elsie Altmann, de la que también se separaría siete años más tarde. Sus últimos años los pasaría entre viajes y hospitales y su última mujer sería su buena amiga Claire Beck, de la que acabaría divorciándose en 1932. En julio de 1933 es trasladado a un sanatorio en Kalksburg, en Austria y en la tarde del 23 de agosto, en una nueva crisis cardíaca muere, meses antes de cumplir los 63 años el 10 de diciembre.
Poco después, su amigo Arnold Schönberg comentaba en una carta a su amigos y discipulo, Anton Webern: "Un entierro vienés, por lo que me cuentas: sin ruido. Es algo muy doloroso. Como Mozart, Schubert, Mahler... Sólo ha faltado la fosa común"
6. Josep Torres i Clavé.-
The Spanish architect died in a bombing of the Italian aviation in the village of El Omellons, during the Spanish Civil War while building a trench. He is one of the leading figures in the development of the architectural avant-gardes in the early twentieth century in Spain. He is a founding member of GATEPAC (Grupo de Artistas y Técnicos Españoles para el Progreso de la Arquitectura Contemporánea), a group of architects which promoted a rationalist style for the Spanish architecture, disseminating the values of the modern movement. He was also the director of the School of Architecture of Barcelona between 1936 and 1939.
Two of his most outstanding works are the Raval Tuberculosis Dispensary (1936) and the City of Repós i Vacances de Castelldefels (1932).
7. Lilly Reich.-
Lilly Reich was born in Berlin, Germany in the year 1885. In 1908 she put her embroidery training to use when she went to Vienna to work for the Wiener Werkstätte (Vienna Workshop), a visual arts production company of designers, artists, and architects. She returned to Berlin by 1911. There she began to design furniture and clothing. She also worked as a shop window decorator at this time. The following year she joined the Deutscher Werkbund, or German Work Federation, a group similar to the Vienna Workshop whose purpose was to help improve competitiveness of German companies in the global market. That year she designed a sample working-class flat in the Berlin Gewerkschaftshaus, or Trade Union House. It received much praise for the clarity and functionalism of the furnishings. She contributed work to the Werkbund exhibition in Cologne in 1914. In 1920 Lilly became the first woman elected to the governing board of the Deutscher Werkbund. From 1924 to 1926 she worked at the Messeamt, or Trade Fair Office, in Frankfurt. There, she was in charge of organizing and designing trade fairs.
It was there that she met Ludwig Mies van der Rohe, vice president of the Deutscher Werkbund. This sparked a period of involvement of furniture for van der Rohe as the two collaborated on many projects together. In 1927 the two worked on “Die Wohnung” in Stuttgart for the Werkbund. She designed many interiors for this exhibition including “Wohnraum in Spiegelglas.” During her career she designed store windows, exhibition displays, and fashion. In 1929 she became the artistic director who was to be responsible for the German contribution to the Barcelona World Exposition, where van der Rohe designed his world-famous pavilion. This is where the famous Barcelona chair made its first appearance. This pavilion was considered the highlight of their design efforts. In 1932 Lilly was asked by van der Rohe to teach at the Bauhaus and direct the interior design workshop. The Bauhaus was closed shortly after in 1933 by the Nazis who saw their work as “degenerate art, probably influenced by Jews.” She taught at the Hochschule für bildende Künst after the Second World War, but not for long because she became ill and had to resign.
Her studio was bombed in 1943 and she was sent to a forced labour organization where she remained until 1945. After her release at the end of the war, she was instrumental in the revival of the Deutsche Werkbund, but died in Berlin before its formal re-establishment in 1950. She died a few years later in 1947 in Berlin.
8. Le Corbusier.-
In the last years of his life, the Swiss architect spent summer vacations in Cap Martin (French Mediterranean Coast), after buying out of spite the house the artist Eileen Gray designed and used to live in. On the 27th of August of 1965, Le Corbusier, who by the time was 77 years old, was last seen leaving the house after breakfast the house to take his usual swim in the Mediterranean, against the advice of your doctor. He was found dead shortly after by fishermen, possibly of a heart attack, although the exact cause of his death is still a mystery.
They say that during the last years, He had a bone collected after the cremation of his wife, Yvonne Gallis, using it as a souvenirs between his fingers.
Charles Édouard Jeanneret-Gris was born in La Chaux-de-Fonds, Switzerland in 1887. He is best known as Le Corbusier, one of the most important architects of the XX Century that together with Walter Gropius, Ludwig Mies van der Rore and Frank Lloyd Wright rise up as the fathers of the Modern Architecture. In his long career he worked in France, Germany, Switzerland, the United States, Argentina, India and Japan.
9. Louis Isadore Kahn o Louis Kahn.-
His death was strange and unusual like his life and his complex family relationships. One Sunday in March 1974 Louis Kahn died of a heart attack being 73 years old in the toilets of Penn Station in New York during a return trip from Bangladesh. It was not until three days after his death when they identified the architect, because, for unknown reasons, had crossed the data on his passport.
During his funeral, met for the first time the children and wives of three couples-marriage (Esther, his colleague Anne Tyng, and Harriet Pattison), who unknowingly were family and that the architect had kept hidden for decades until his death.
One of his sons with Harriet Pattison, Nathaniel Kahn, portrayed the architect's life in a documentary called "My Architect," which was nominated for an Oscar in 2003.
Louis Kahn, one of the major figures of twentieth century architecture, was born on February 20, 1901. He founded his practice in 1935, in addition to being a professor at the School of Architecture at Yale University from 1947-1957. His major works include the Salk Institute, Richards Laboratories and the Library of the Phillips Exeter Academy.
10. Walter Gropius.
Walter Gropius nació en Berlín, fue hijo y nieto de arquitectos. Estudió arquitectura en Múnich y en Berlín, para después trabajar durante tres años en el despacho de Peter Behrens (1907-1910) y a continuación independizarse. En poco tiempo con el proyecto de la fábrica Fagus, en 1911, comenzaría su reconocimiento como arquitecto, que apuntalaría en Bolonia, en 1914, al construir para la exposición del Werkbund oficinas, zona de maquinas, los laboratorios y exponer allí un proyecto de automóvil y un compartimento para coches cama. Sin embargo será la fundación de la famosa escuela de diseño de la Bauhaus, la que marcará su vida. En ella ocupó el cargo de director, primero de Weimar y luego en Dessau, desde 1919 hasta 1928.
A partir de 1933 la tensión para continuar en Alemania comienza a ser insoportable, además de estar marcado como inspirador de una escuela internacionalista y de vanguardia, a ello se le unen los ataques de la prensa y la presencia de la Gestapo en su estudio en varias ocasiones. En 1934 decide aceptar una invitación para dar una conferencia en Londres, tres años después migraría a Estados Unidos en 1937. En Harvard permanecerá hasta 1952, en que dimite por desaveniencias con el Decano. No dejará de recibir encargos y realizar proyectos. Sus últimos años los pasará viajando y encontrando en cualquier lugar un antiguo alumno de la Bauhaus que reconocera su trabajo.
El que sería denominado, "caballero de plata" por sus enemigos postmodernos, muere en su casa mientras dormía a sus 86 años, en Boston, el 6 de julio de 1969.
A book that we recommend, on the deaths of some architects is.-
Hernandez Correa, José Ramón , Necrotectónicas. Ediciones Asimetricas, Madrid, 2014.
Cover.- Soft cover.
Pages.- 168 pags. Size.- 14x22 cm.
Language.- Spanish
ISBN.- 9788494198274
To many people, the love for architecture makes us venerate its authors, wanting to know more about their lives and, alas, about their deaths. It seems like we were able to better understand and appreciate their works, which are ultimately the only things that matter. The deaths of very big architects get them off their high horsel, make them more human and closer to us. Moreover, when we read a story about someone we are also somehow reading a story about ourselves, and we feel, in a twisted way, we are in tune with the great architecture. We present a literary game, a joke, a hobby that manifests from the first line to the last one a burning love for architecture and architects.








































