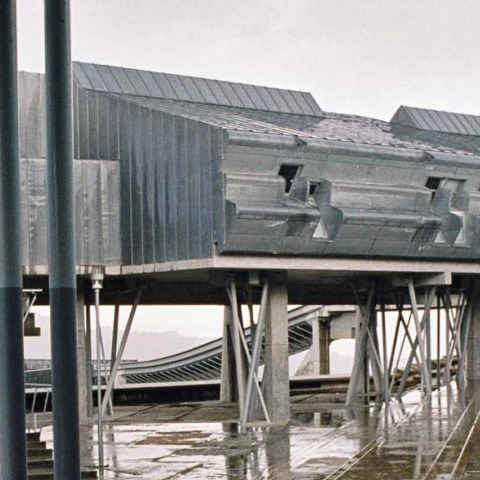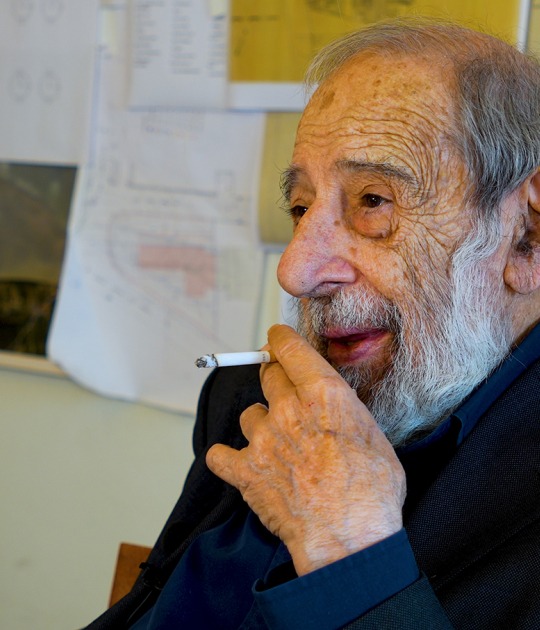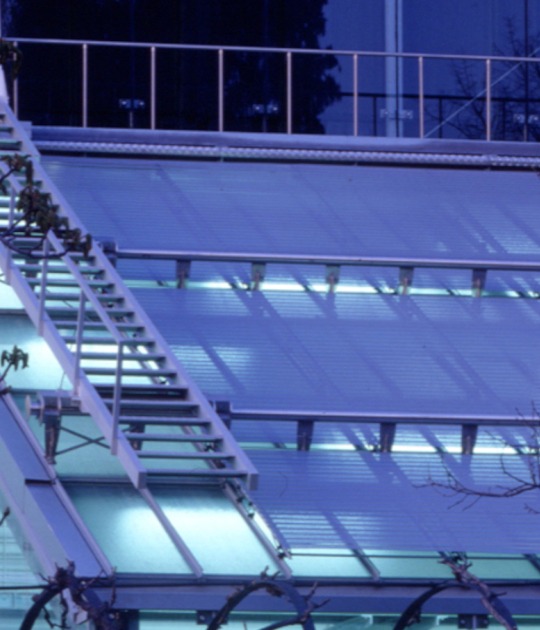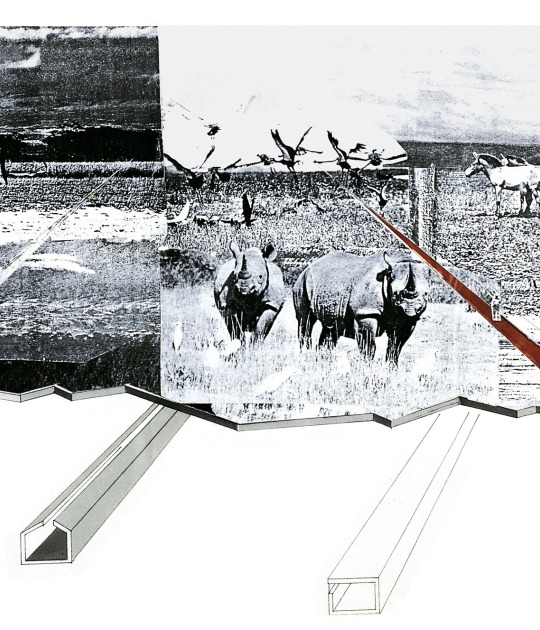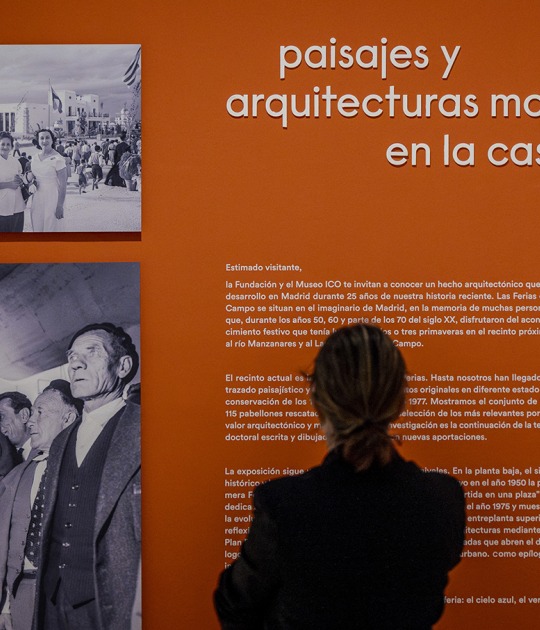With the intention of working in two directions, one urban and one landscape, a large part of the sports area is transformed into a forest area defined by a large lake, allowing the access infrastructure to be blurred and an access created from a passage between trees, to then achieve that the new series of buildings give rise to spaces of union and community.

Project description by EMBT
Enric Miralles, Barcelona, july 1999.
Perhaps this is the right time to ask what the character of the Campus should be...
Perhaps this is the right time to prepare the way that the University community can identify with a specific form of organization...
The vitality of each faculty makes it necessary to redefine what the qualities of this place must be and how they are to be projected in the future.
We propose to work in two apparently opposing directions, because they will permit an appreciation of the two qualities that already exist in this place.
Firstly, emphasise the natural features of this place: a magnificent location, the small inland valleys, the topography...
The task requires co-ordination between the different operations already under way: a new access ring road, car parks, extensions to each faculty, integrated services, reforestation, a global proposal for the waste water collector, etc...
This is a medium-term task that should return the features of the natural landscape to the site...
Students should be able to make use of the landscape: silence, concentration, and intensepersonal work in an ideal place for it to take place. At the same time, on a more short-time scale, the new constructions insist on defining the community nature of university life.
 Vigo University Campus by EMBT. Photograph by Alex Gaultier.
Vigo University Campus by EMBT. Photograph by Alex Gaultier.
In the short term, densify, almost urban.
In the medium term, redefinition of the landscape.
Transformation of the large sports area into a forest zone, defined by a big lake, which lets us blur the entrance infrastructure, until we transform the entrance road into a passageway between trees, then making the new series of buildings (Student services, shopping areas,
swimming pool, gymnasiums, etc…).
They constitute a series of community places (squares) supported by some of the existing buildings...
Slight modifications to the topography allow the building to be located in public places.
Three squares: the Rector's Square, the commercial area, and the access to the services for students, connect the new entrance area with the new student residence...
Thus, the upper level of the campus is redefined.
An almost horizontal level that will allow the necessary concentration of activities where it is easy to think that the necessary intensity of community life and exchange will take place...
From this first cooperation, the regeneration of the natural landscape of the area must be decisively started. Which in a not very long time must reconstruct the ideal character of this place.
