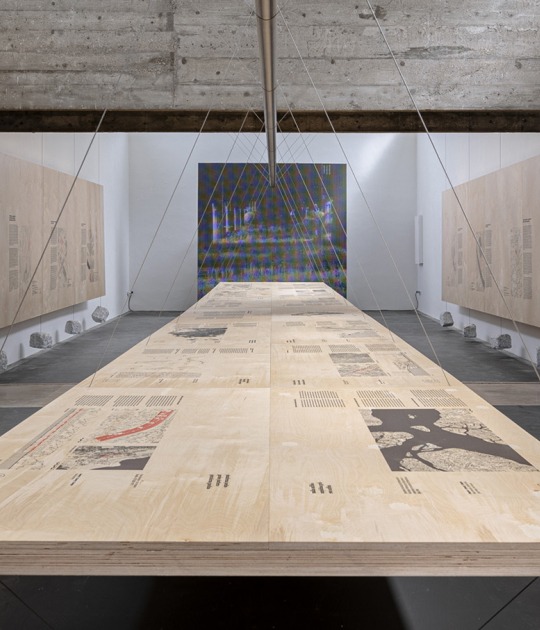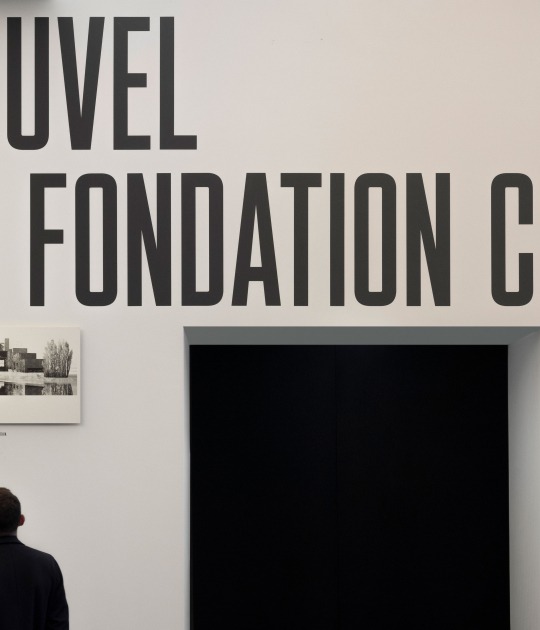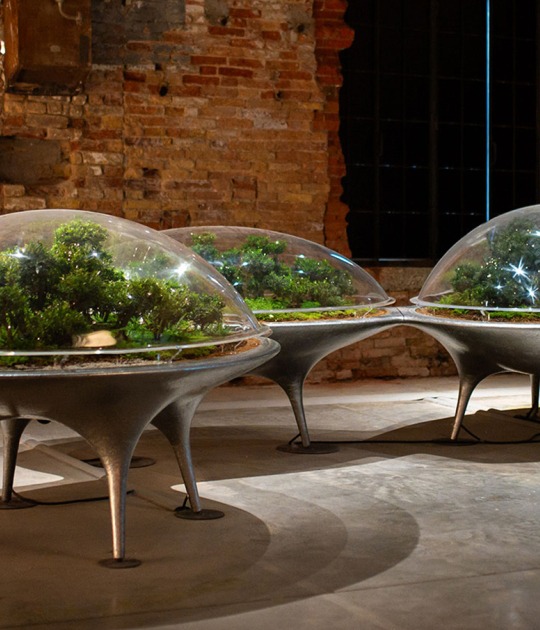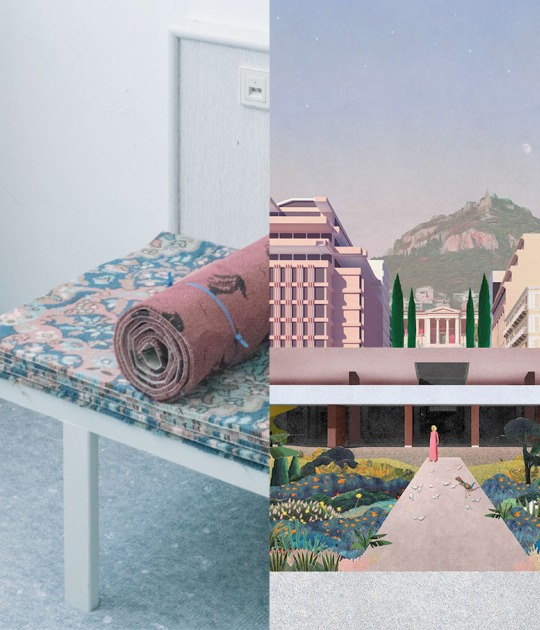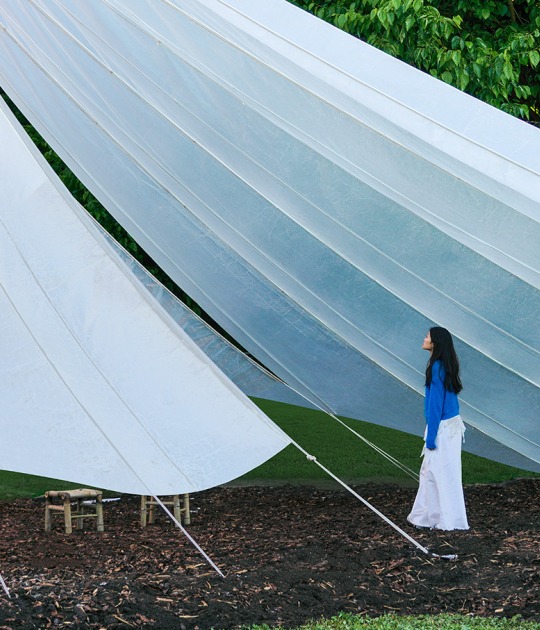The Venice Biennale exhibition contains models at different scales, drawings, prototypes, collages and photocollages, photos of the neighbors and the neighborhood, all in unique exhibitors, personally designed by Enric Miralles for the 1996 ARCO fair.
Description of project by Benedetta Tagliabue - Miralles Tagliabue EMBT
121 Participants from all over the world are invited to the 17th International Architecture Exhibition - La Biennale di Venezia ‘How will we live together?’, curated by Hashim Sarkis.
To answer this question Benedetta Tagliabue - Miralles Tagliabue EMBT present the installation: Living within a Market: Plateau Central Masterplan and Housing at Clichy-Montfermeil, Metropolis of Paris, a beautiful journey through a series of models to showcase the design process of ‘Plateau Central’ masterplan and also participate in the collective exhibition “Future Assembly” by Studio Other Spaces (represented by Olafur Eliasson and Sebastian Behmann) with Montserrat and Lalita
chair.
Living within a Market: Plateau Central Masterplan and Housing at Clichy-Montfermeil, Metropolis of Paris
Place: Le Corderie dell’Arsenale di Venezia - Space 51
From May 22nd to November 21st, 2021
Miralles Tagliabue EMBT have been working in the Plateau Central Masterplan since 2014, when they won the first prize of the competition for the Clichy-Montfermeil metro station and developed the urban furnishing of the same area. In 2016 Miralles Tagliabue EMBT started working on the feasibility study of ‘Villa Medicis’ and since 2017, when they won the first prize in the competition, they have been progressing the ‘Centr’Halle’, the project for the collective housing and market at Clichy-Montfermeil. At the moment, this project and the metro station are still in progress.
During Biennale Architettura 2018 the installation Weaving Architecture showcased the Clichy-Montfermeil metro station and the idea that architecture is capable of weaving at different scales: the city through its metro, the activities of people with the public space.
Living within a Market - Outside space is also Home continues the installation Weaving Architecture by showcasing the progressing of ‘Plateau Central’ masterplan.
The exhibition contains models at different scales, drawings, prototypes, collages and photocollages, photos of the neighbors and the neighborhood all displayed in unique exhibitors, personally designed by Enric Miralles for the ARCO fair in 1996. These exhibitors have been reproduced for the first time this year for MIRALLES, a series of exhibitions and activities that is taking place in Barcelona and presents the multiple facets of Miralles as a creator: architect, designer, photographer and professor, bringing the professional and human figure closer to the general public.
These exhibitors, also recall the market stalls and the daily activities of the place simulating the local atmosphere in order to better understand the qualities and requirements of the project. The installation makes one understand how the public space is part of the house, continues it and expands it.
Thanks to “Le Pavillon”, the renovation and extension of the events hall of the city of Romainville in Paris that joins the different interventions that Benedetta Tagliabue’s studio develops at the Grand Paris, she recently received the prestigious ARVHA 2020 Prix des Femmes Architectes International Prize ex-aequo with Anna Heringer.
Montserrat and Lalita chair
Place: Central Pavilion, Giardini della Biennale
From May 22nd to November 21st, 2021
Benedetta Tagliabue - Miralles Tagliabue EMBT will be on display inside “Future Assembly” the collective exhibition by Studio Other Spaces (represented by Olafur Eliasson and Sebastian Behmann) located in the Central Pavilion at Giardini. With the installation Montserrat and the Lalita chair, Benedetta Tagliabue - Miralles Tagliabue EMBT pay tribute to the inspiration Enric Miralles drew from the mountain Montserrat, known in Catalonia for being a magical place. The installation is based around one of his sketches studying the curvature of the mountains profile and is completed by the Lalita chair, a seat for two designed by Caterina Miralles Tagliabue and Fabio Andrico, that accompany the hanging profile of Montserrat with a spiritual experience.
Living within a Market - Outside space is also Home
“The reality of these times has helped us to arrive to a more global approach of the dwellings in the future. The main housing building of the ‘Plateau Central’ masterplan - the ‘Centr’Halle’- is raised in a neighbourhood mainly composed by an immigrant population and includes a marketplace on the ground floor.
The growth population and the changing economic situation brings us to a scenario of the house unit getting smaller and smaller; while the existing pandemic is making us reflect about how important it is to have an outdoor space where you can expand the limits of each home and enjoy open-air. Spaces are linked to the collective housing and allow conviviality and the feeling of being part of a community.
At ‘Centr’Halle’ Collective Housing and Market, the apartments are in the centre of a system which includes urban agriculture on roofs, terraces as common spaces for the neighbours, and the presence of a food market inside the volume of the same building – conceived not only as a commercial space but also as a community space and a tool for a larger social integration.
It also includes the new subway station ‘Clichy-Montfermeil’ part of Grand Paris Express, connecting with the Great Paris and its centre, the art centre ‘Villa Medicis’ where people can learn and practice urban art especially developed in these peripheries of cities, and the great fresco ‘Chroniques de Clichy-Montfermeil’ by the local born but international renowned artist JR (Jean René), which will be applied in ceramics on the exterior wall of the metro station. The masterplan is enhanced by lively public spaces full of activities and by a green walkway (La Duise) that leads to a park.
Canopies, open activities, art, colours and soft architecture seem the best therapy for transforming a difficult periphery in a space that everybody feel as their own.
The experience of this periphery of Paris points out the fact that the activities linked with art, food and movement are increasing the narrow spaces of today’s private housing so that the neighbours can sense that outside space is also part of their home.
A market, therefore, seems to be a perfect scenario to achieve active participation from the collective.”
Benedetta Tagliabue.
Future Assembly – Montserrat and Lalita chair
“Montserrat is known in Catalonia for being a magical mountain. Many stories, legends and mysteries generated over centuries around Montserrat have been accumulated… sedimented... as an attempt to honor its geological origin.
A natural phenomenon that takes us to a remote time, before the glaciations, and that speaks about climate change, powerful and violent periods of transformation: presence and desiccation of the sea, dragging, precipitation and foundation of deposits, collision of tectonic plates and folds, erosion ... a slow evolution, developed over millions of years.
Its peculiar morphology gives its name; In Catalan, the word ‘mont’ means mountain and ‘serrat’ means sawed. Its magnificent profile dominates the landscape emerging as a symbol of orientation.
Loaded with meaning, Montserrat is more than just a geographical landmark. Its relevant cultural role discreetly comes along with its great emotional and superhuman quality, attracting erudites and pilgrims.
Hundreds of years ago a black virgin was found here in a cave. Since then, she is been worshipped.
Montserrat awakens devotion and mysticism standing as a lighthouse to spirituality. Montserrat has always been our secret source of inspiration.”
Lalita's game
“Lalita, which means game in Sanskrit, is a living, participatory, experiential installation. It is a session that "guides" the body to experience a more "complete" fluid and harmonious fully diaphragmatic breathing.
Lalita's game is no longer a game but an experience, an object that creates a space that opens up and is filled with calm, energy, movement, sounds and free sensations.”
Benedetta Tagliabue - Miralles Tagliabue EMBT.












































