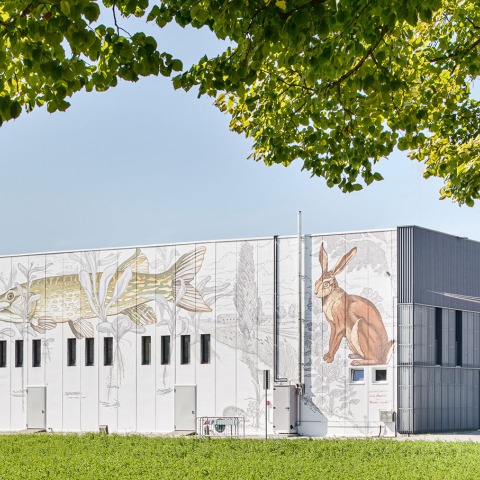Project description by KM 429 architettura
The restoration of the bowling club of Luzzara, a small town in the lowland of Reggio Emilia along the banks of the river Po, is the opportunity to upgrade a place with a strong symbolic value. Place of leisure and meeting, the hall has been an Arci office and a bowling center for the last forty years; it has been dragged to the present day without being modified.
Now the new will of the Local Government and the little use have given impetus to its renovation.
Upgrading and renewal through the application of new 'skins' (textures), the first light and acoustic for the interiors, the second metallic in the front and the third artistic: a mural painting with the landscape and the typical flora and fauna of the river Po, that flows calm a few meters away from there.
Architecture firm, KM 429 architettura, has renovated bowling club of Luzzara located along the banks of the river Po, small town Luzzara, between Bologna and Milan, in Italy.
The building had remained unchanged for the last forty years, the new designed, by KM 429 architettura, upgrades and renewes it through the application of new 'skins' (textures).
More information
Published on:
November 25, 2019
Cite:
"A bowling club renovation. New multi-purpose hall by KM 429 architettura" METALOCUS.
Accessed
<https://www.metalocus.es/en/news/a-bowling-club-renovation-new-multi-purpose-hall-km-429-architettura>
ISSN 1139-6415
Loading content ...
Loading content ...
Loading content ...
Loading content ...
Loading content ...
Loading content ...
Loading content ...
Loading content ...
Loading content ...
Loading content ...
Loading content ...
Loading content ...
Loading content ...
Loading content ...
Loading content ...
Loading content ...
Loading content ...
Loading content ...
Loading content ...
Loading content ...
Loading content ...
Loading content ...
Loading content ...
Loading content ...
Loading content ...
Loading content ...
Loading content ...
Loading content ...
Loading content ...
Loading content ...
Loading content ...
Loading content ...
Loading content ...
Loading content ...
Loading content ...
Loading content ...
Loading content ...
Loading content ...
Loading content ...
Loading content ...
Loading content ...
Loading content ...
Loading content ...
Loading content ...
Loading content ...
Loading content ...
Loading content ...
Loading content ...
Loading content ...
Loading content ...
Loading content ...
Loading content ...
Loading content ...
Loading content ...











































