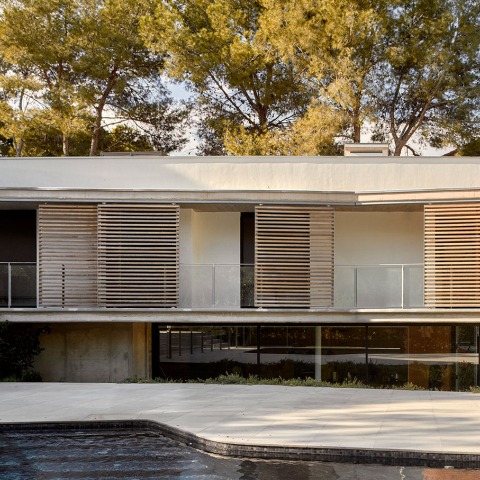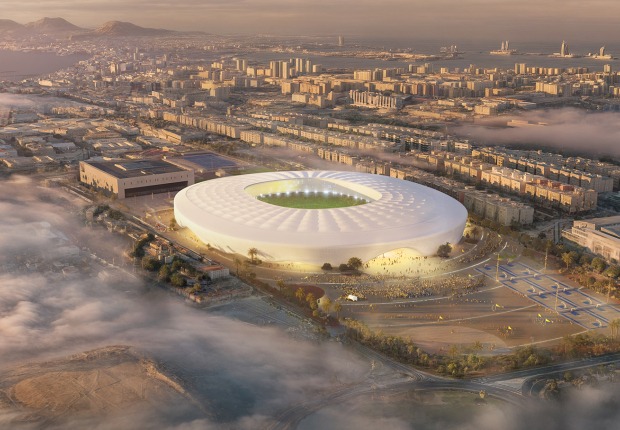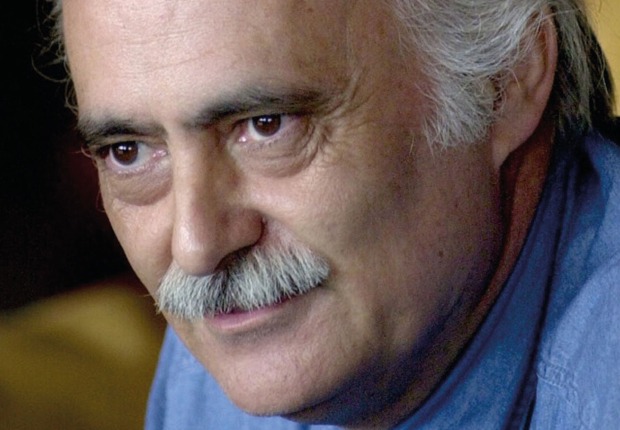The spaces within the plot are organized in 5 semi-levels. The access level contains the bedroom wing. From this level you can go up to the studio, or you can go down to the level that contains the kitchen, main living room and playroom.
The next semi-level going downwards is the swimming pool and the exterior relaxation area. Finally, the lower level is a semi-basement with a gym, technical room and a secondary living room with a kitchen.
Description of project by José Costa
The dwelling is conceived as a clearing in its surrounding pine forest.
Its contour folds, conditioned by the existing trees that guide its walls and volume.
The orography is decisive, with a descending slope towards the end of the plot. This allows to bury part of the construction, minimizing the impact of the 600 built square meters.
Giving lightness to such a large construction, while rooting it on the earth, becomes the main architectural leitmotiv.
Looking at the sky. Opening up the landscape while preserving all the possible intimacy.
Limiting the spaces, providing them with the human scale, making them comfortable to be lived. Widening the plot by opening diagonals and breaking up the volumes at the ends. Capturing the sun, but also the shadows. Eaves, canopies, sliding panels, cantilevers and pine trees. Many pine trees.
The spaces within the plot are organized in 5 semi-levels in a kind of spiral that concatenates them all.
The access level contains the bedroom wing. This wing has a double circulation, both in the inside and the outside. The latter allows direct access to the swimming pool from each room.
From this level you can go up to the studio, a multipurpose room with a characteristic folded wooden and zinc roof that opens towards the landscape, or you can go down to the level that contains the kitchen, main living room and playroom. Both of these levels are connected by two double height spaces, one triangular space next to the staircase and the other in the living room.
The next semi-level going downwards is the swimming pool and the exterior relaxation area, connected to the previous one by 4 steps that run across the whole width of the terrace.
Finally, the lower level is configured as a semi-basement with a gym, technical room and a secondary living room with a kitchen. This space contains an exterior excavated area delimited by different concrete elements in continuous dialogue with the landscape: benches, steps, ramps, planters, curved walls, etc.
The different relationships and connections amongst the levels is the key to the richness of the environments and the desired nuances.






























































