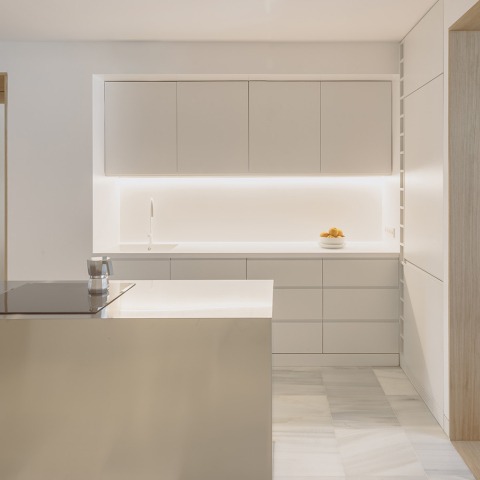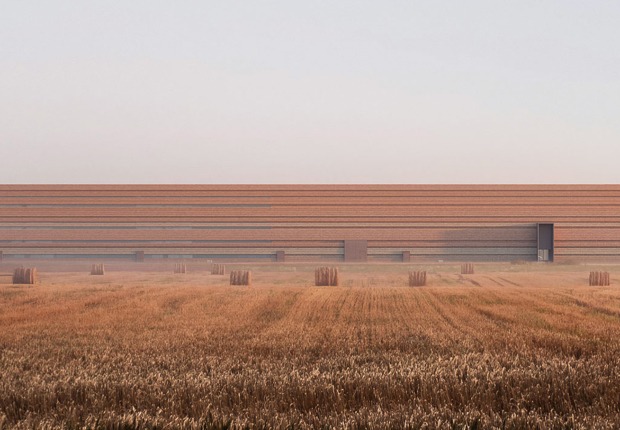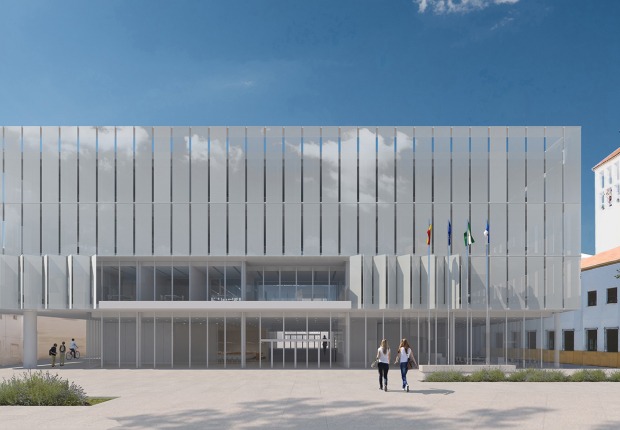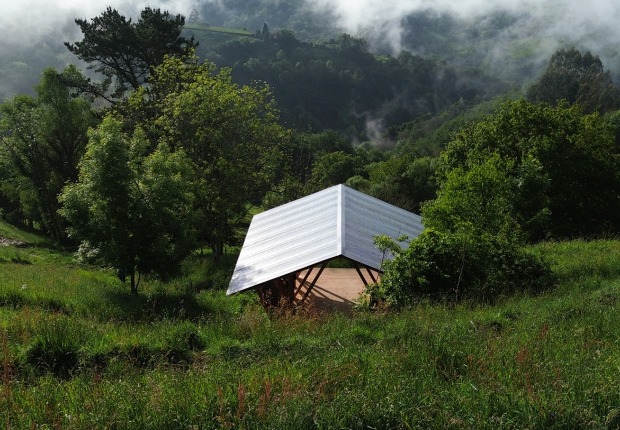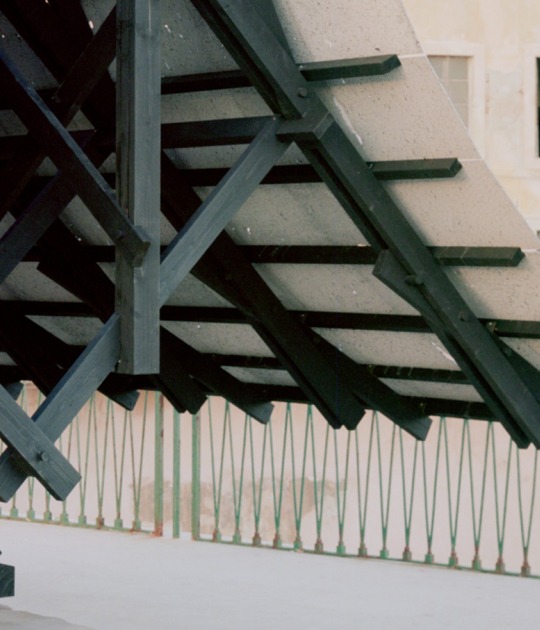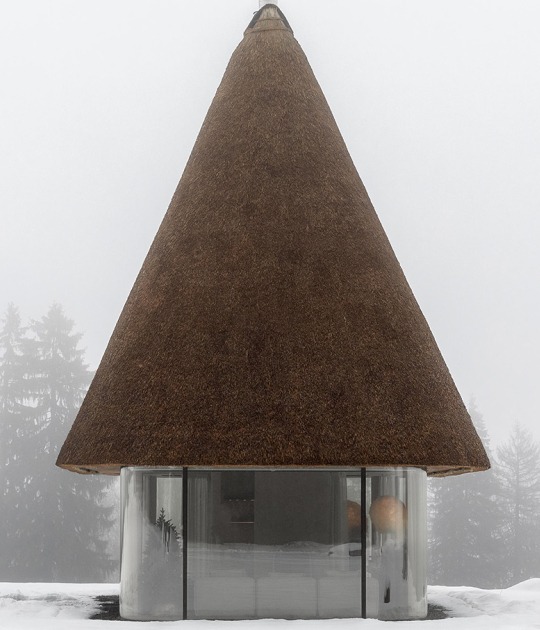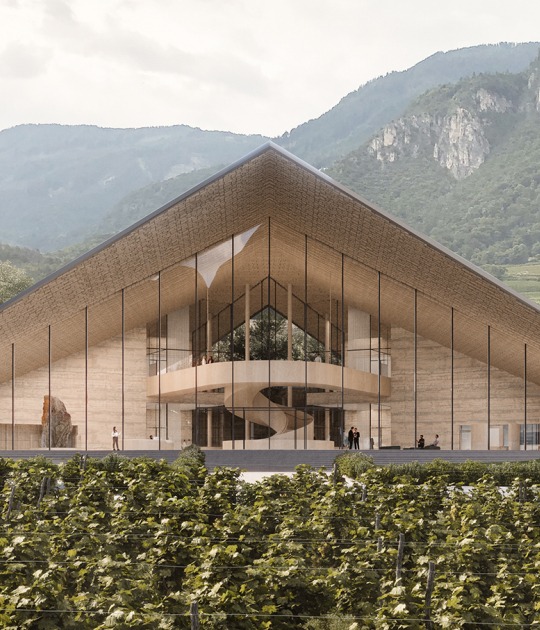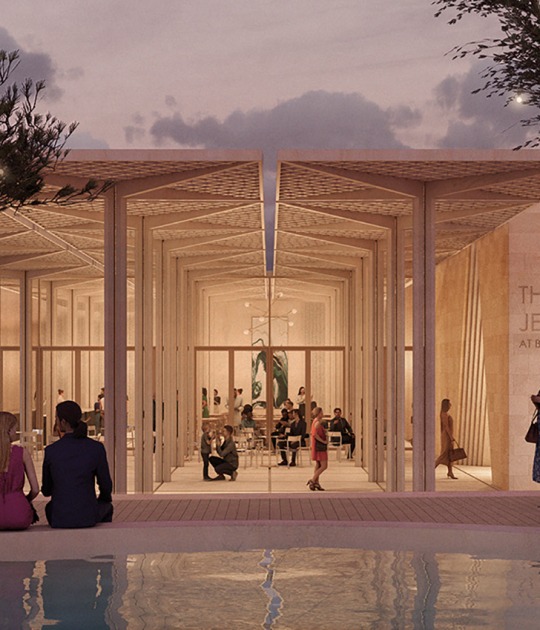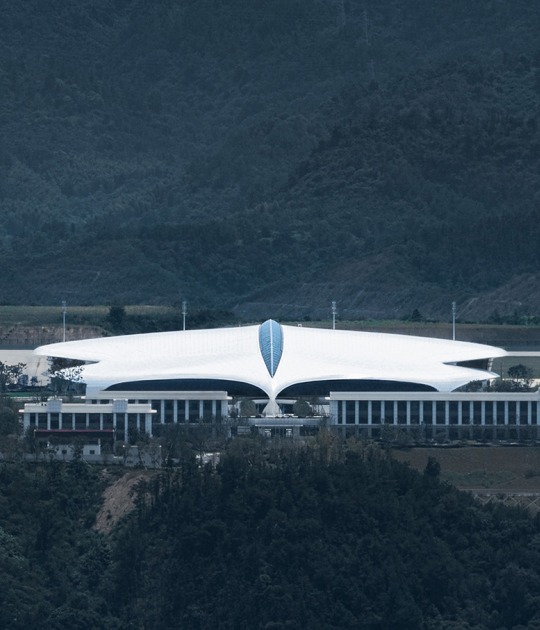The public spaces are juxtaposed linearly, generating an "enfilade", which is amplified thanks to the incorporation of large mirrors in the sliding doors. The spaces dedicated to the bedrooms are connected through a series of deep thresholds marked by a strong material, texture and chromatic contrast.
The main finishes of the home revolve around a palette of white colors on the walls and ceilings, macael marble for the floors and white lacquer for the built-in wardrobes. Thresholds are highlighted through the use of natural finished oak wood panels on floors, jambs and lintels.
The brushed stainless steel clad island is added to the kitchen to add depth to the enfilade of public spaces.

Private Residence in Prosperidad. Photograph by Imagen Subliminal.
Description of project by PRÁCTICA
This project consists on the refurbishment of a small 107-sqm private residence in Prosperidad, Madrid, Spain. The densely-packed program and the limited access to natural light, resulted in a series of design solutions focused around the concepts of the enfilade, the deep threshold and the expanded inhabitable wall.
Firstly, the apartment is divided into two areas. One area contains all the public spaces, including the living room, the kitchen/dining room and an office. The other area contains the more private spaces, including three bedrooms and two full bathrooms. Since the area was so tight against the number of required rooms, the entire layout is structured without any hallways, hence optimizing the available square footage. All the public rooms are linearly juxtaposed in an enfilade manner. They are all connected by a series of expanded openings that face each other, adding depth to the spaces, maximizing the impact of natural light and extending the interior views. These expanded openings can be closed by a series of large sliding doors with mirrored surfaces. The mirrors reflect the interior space, maintaining or even expanding the depth of the enfilade scheme when they are partially or completely closed. When two consecutive pairs of doors are shut, their reflective surfaces create an infinite enfilade visual effect.
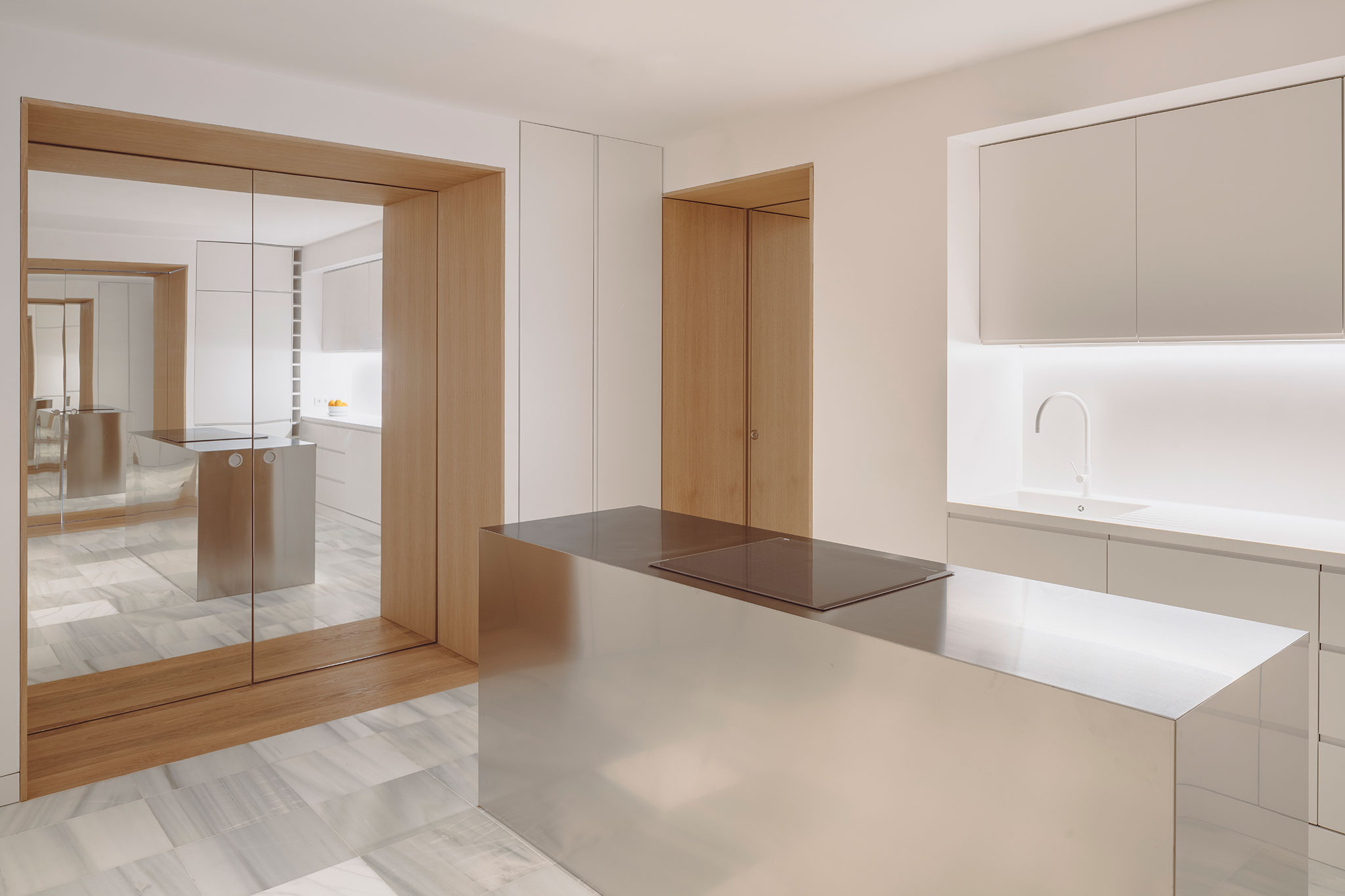
Private Residence in Prosperidad. Photograph by Imagen Subliminal.
The different rooms in the apartment are connected through a series of deep thresholds. These thresholds frame the interior views of the residence and connect all the spaces, while establishing a clear physical limit between the otherwise continuous units. They are marked by a strong material, textural and chromatic contrast. On the one hand, the main finishes of the apartment revolve around a white color palette. They include white plastic paint for the walls and ceilings, white macael marble for the floors and white lacquer for the built-in cabinetry. On the other hand, the thresholds are highlighted by the use of naturally finished oakwood paneling on the floors, jambs and lintels. The sliding door guides and edges are also lined in oak wood so that they are completely concealed when fully open. Two of these thresholds, linked to the three bedrooms, are deeper than the rest, conforming the walk-in closet areas and the accesses to the bathrooms, hidden behind seamless doors.
The various spaces are divided by a series of thick partitions in the form of expanded inhabitable walls. All partitions are 70 cm thick, and they contain several cabinets, kitchen appliances and closets. These expanded walls provide all the necessary storage space for the Private Residence in Prosperidad, while also maximizing the noise insulation between rooms and the climate conditioning sectorization in between spaces.
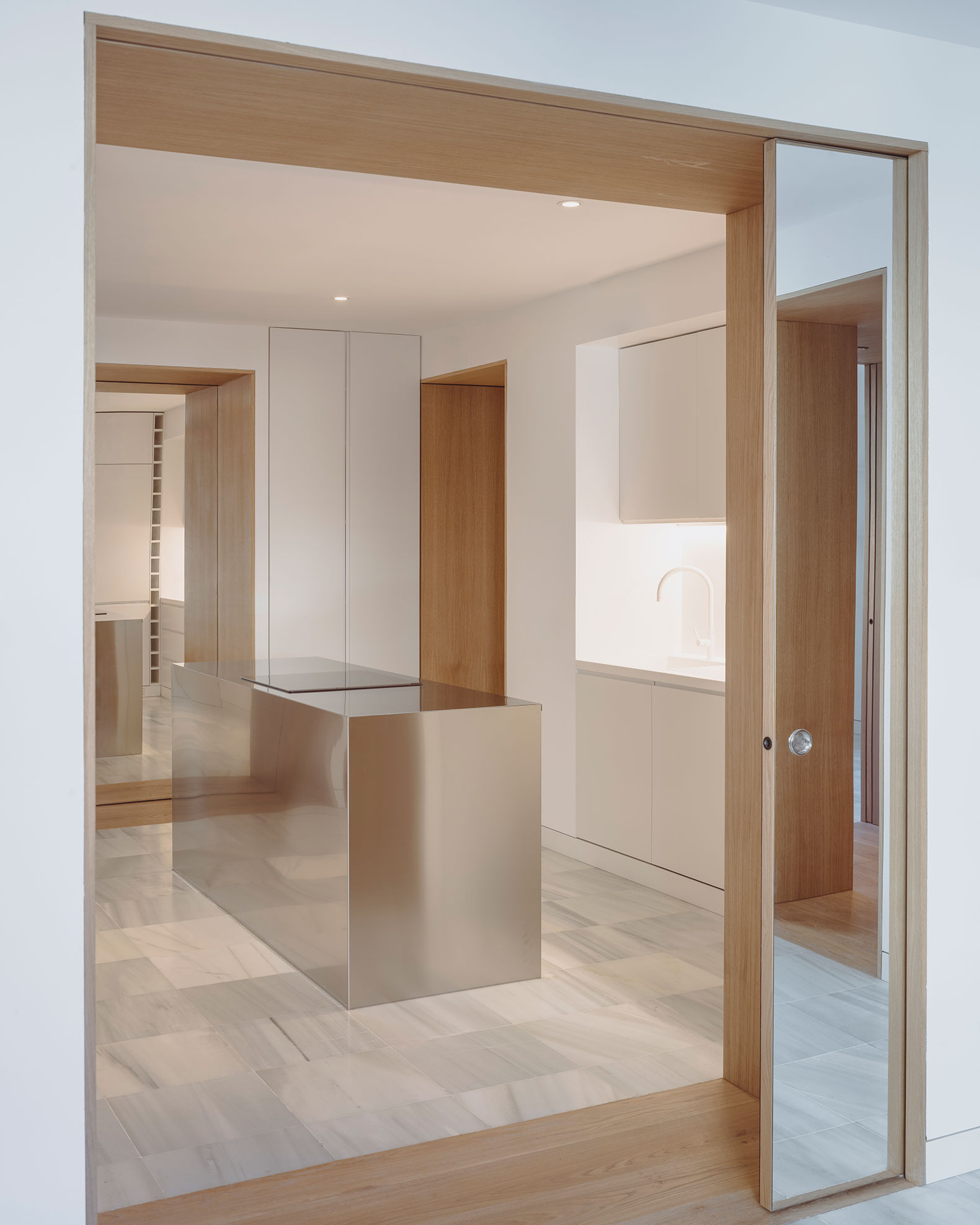
Private Residence in Prosperidad. Photograph by Imagen Subliminal.
Finally, a kitchen island, clad in brushed stainless-steel sheet, stands in the center of the public enfilade. The steel finish on the island adds veiled reflections to it, making it blend into its surroundings, emphasizing the depth of the enfilade. The two bathrooms and laundry room are completely covered in light-grey microcement, which runs over the floor, walls, ceiling, showers, sinks and even cabinets. The doors on the latter are finished in mirror and retro-lit by hidden LED strips.
