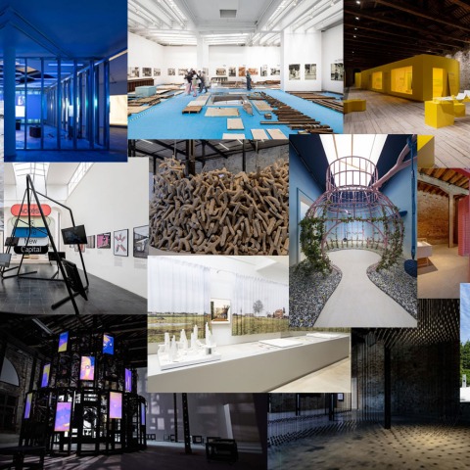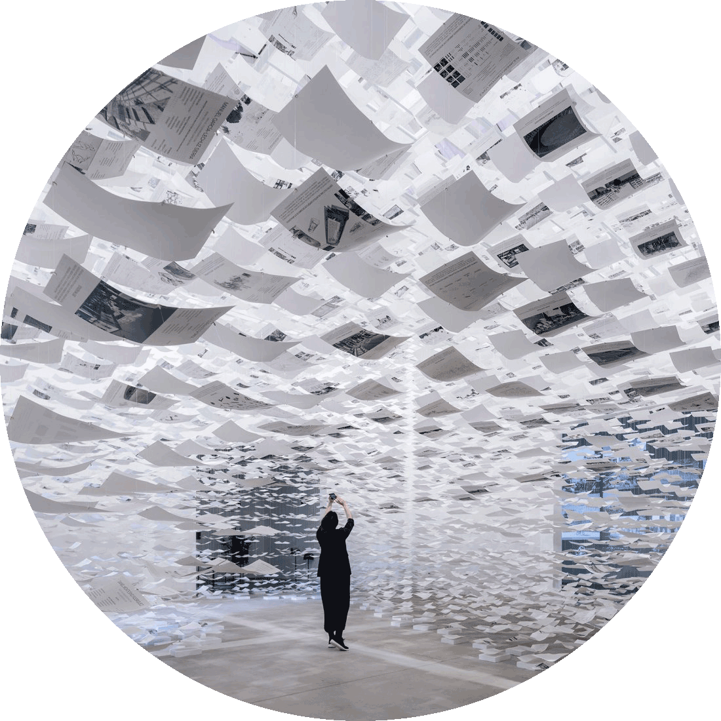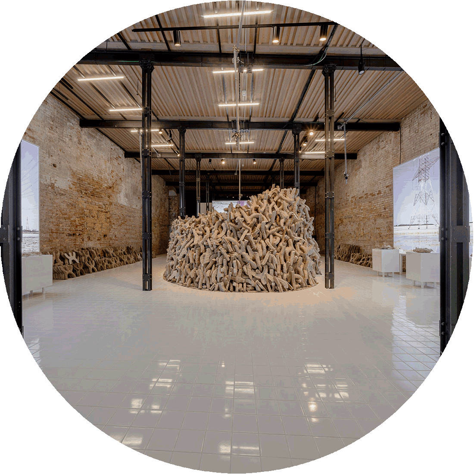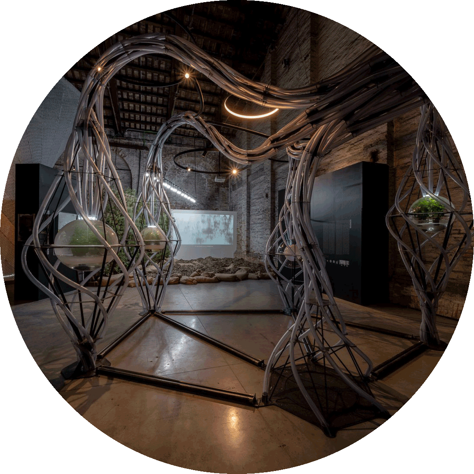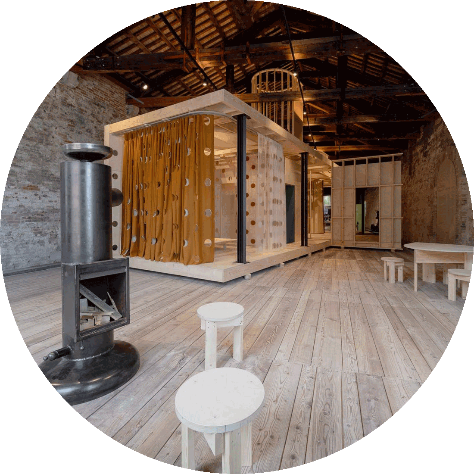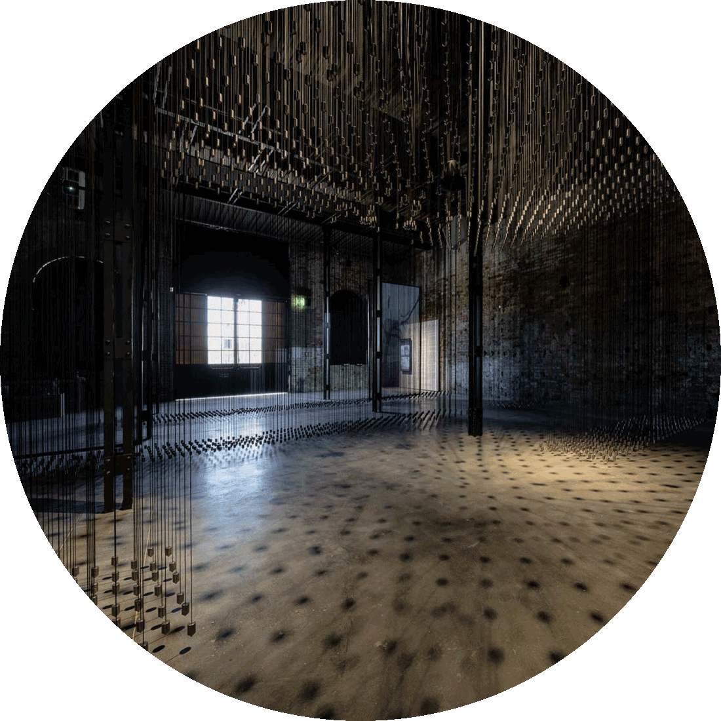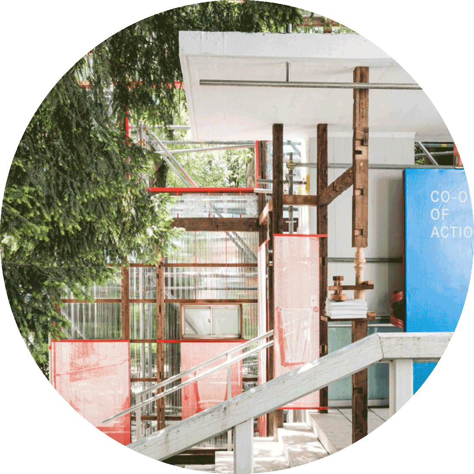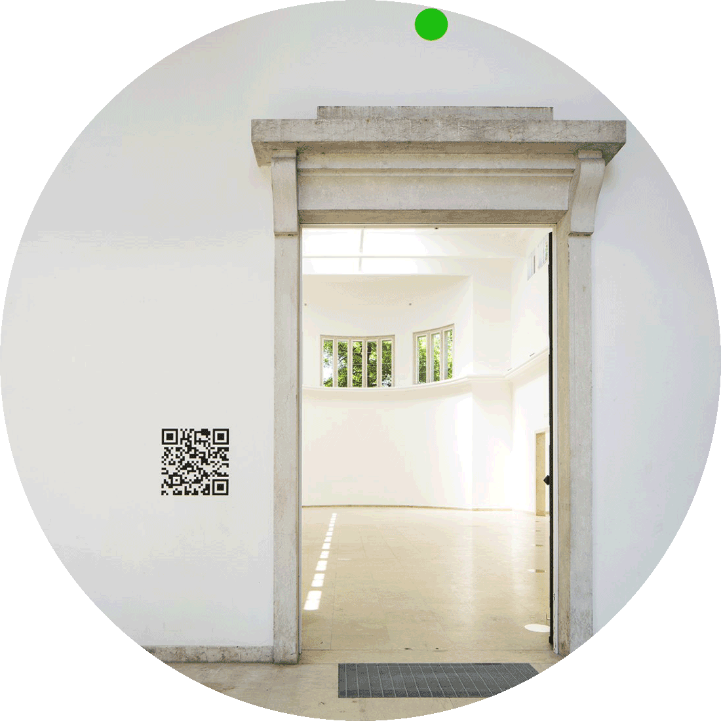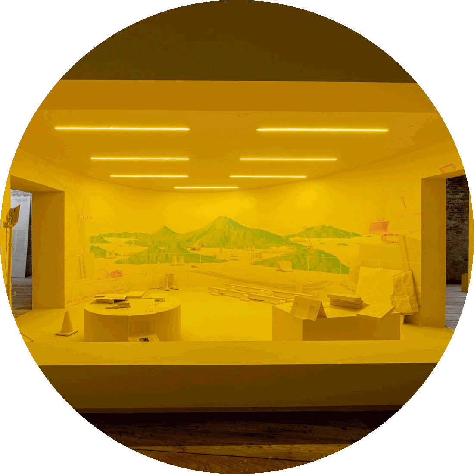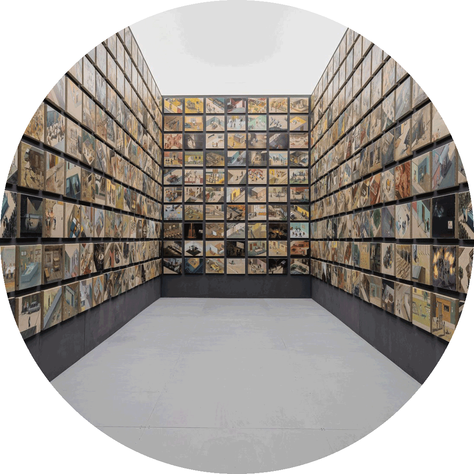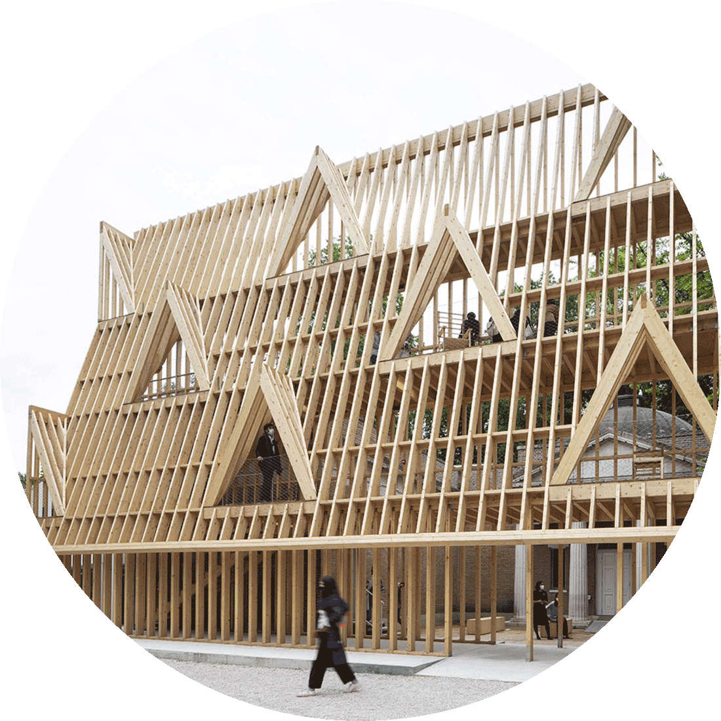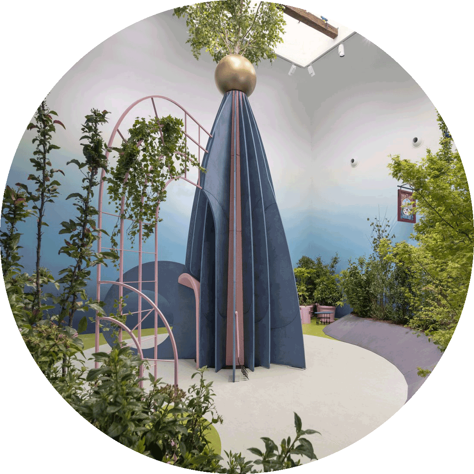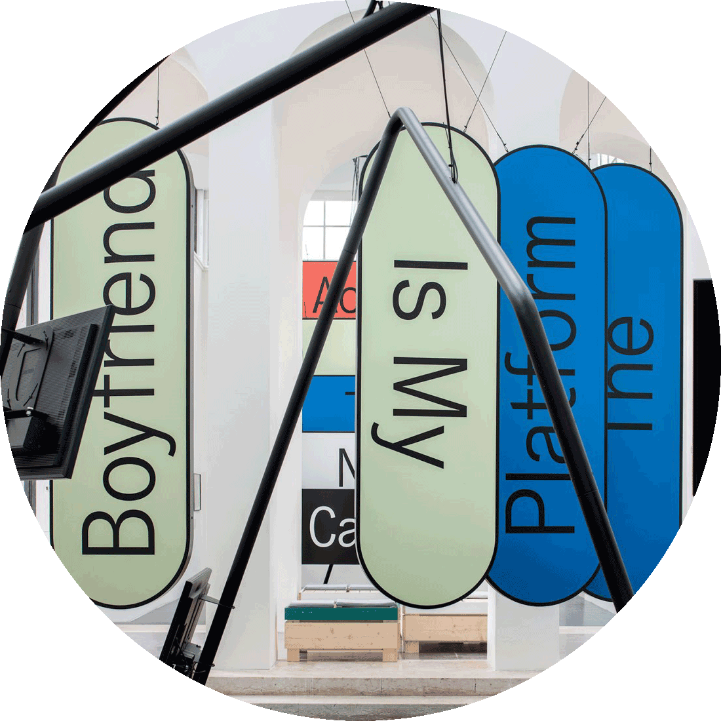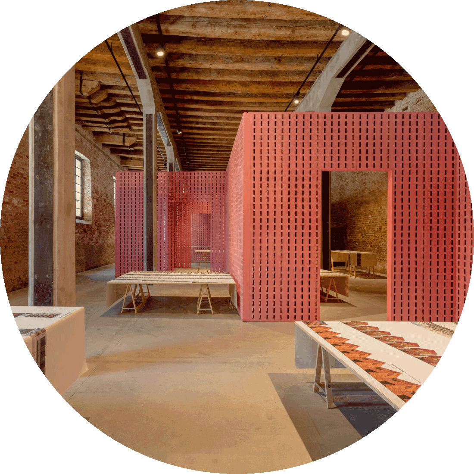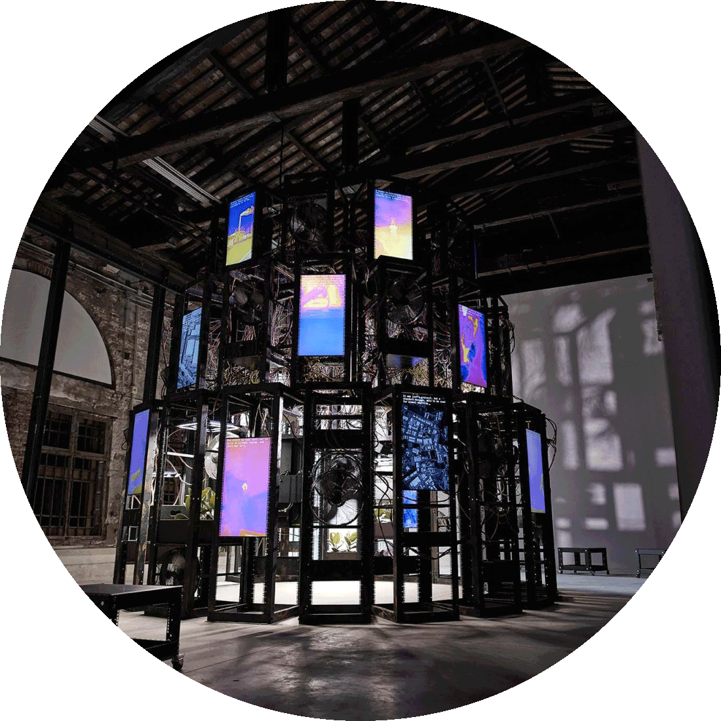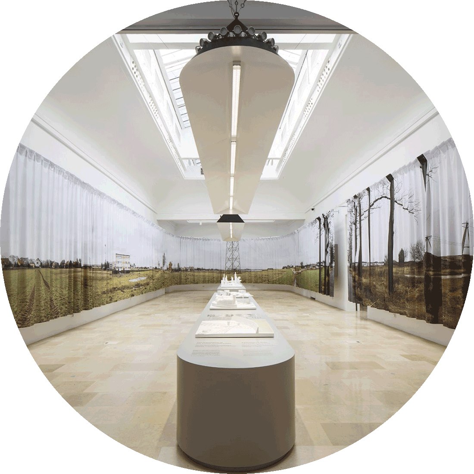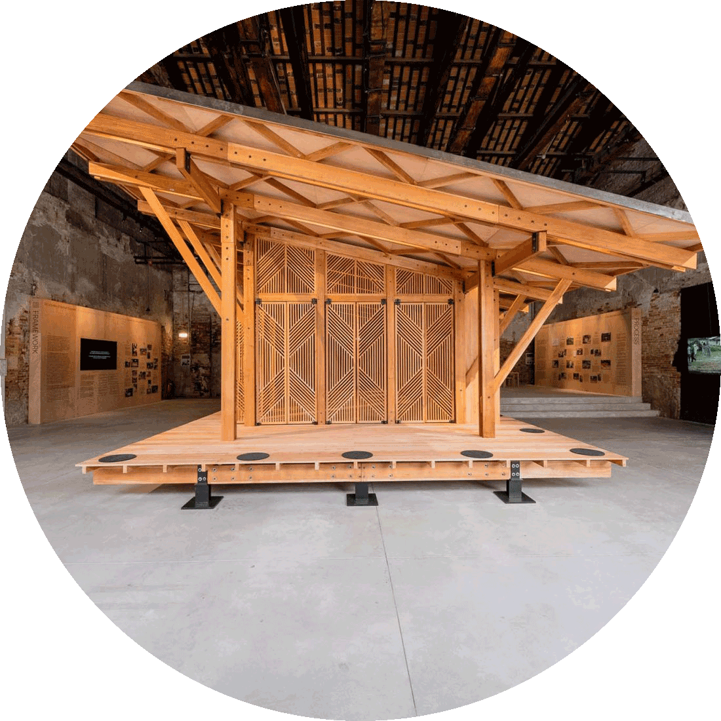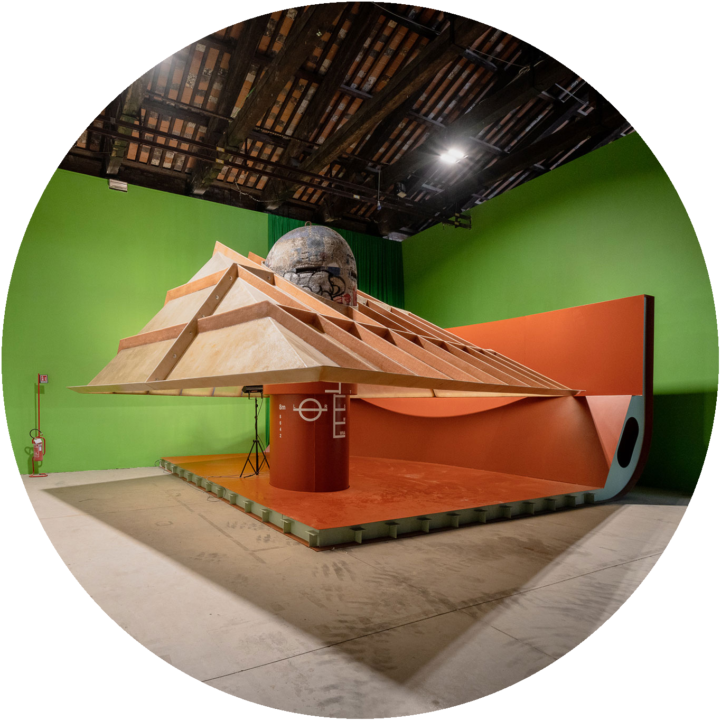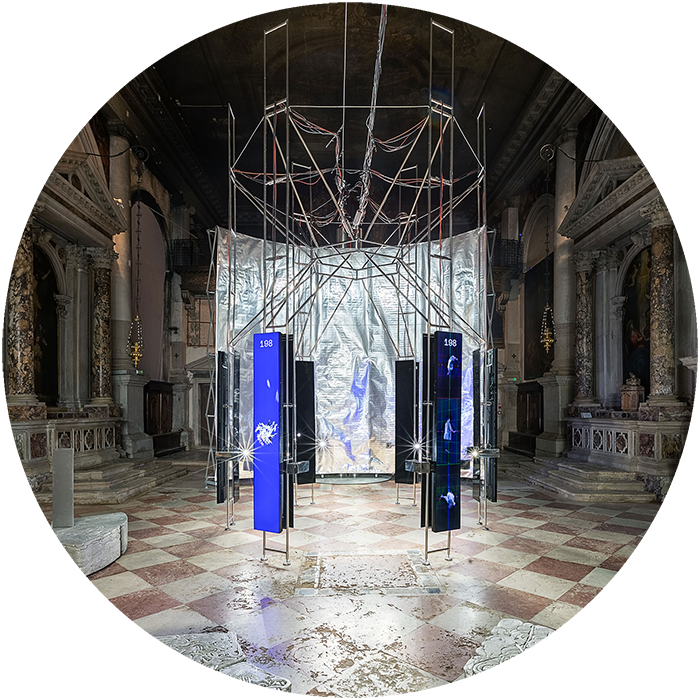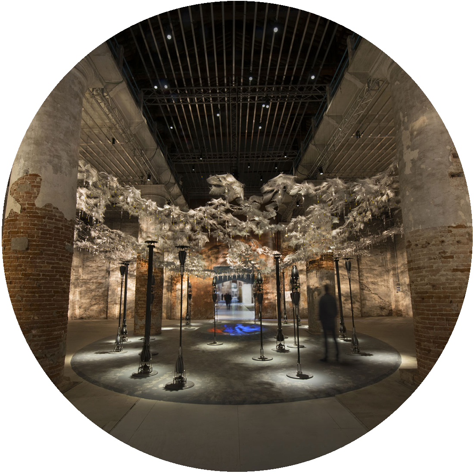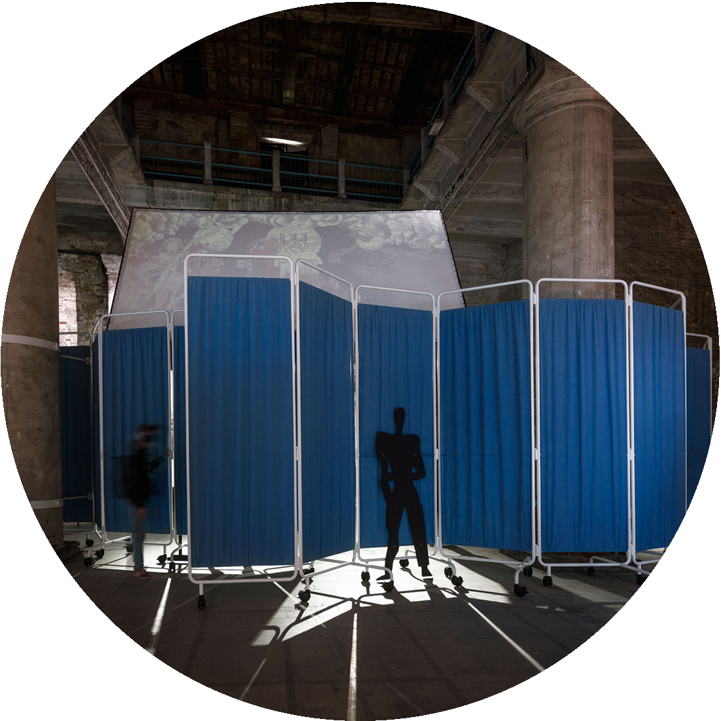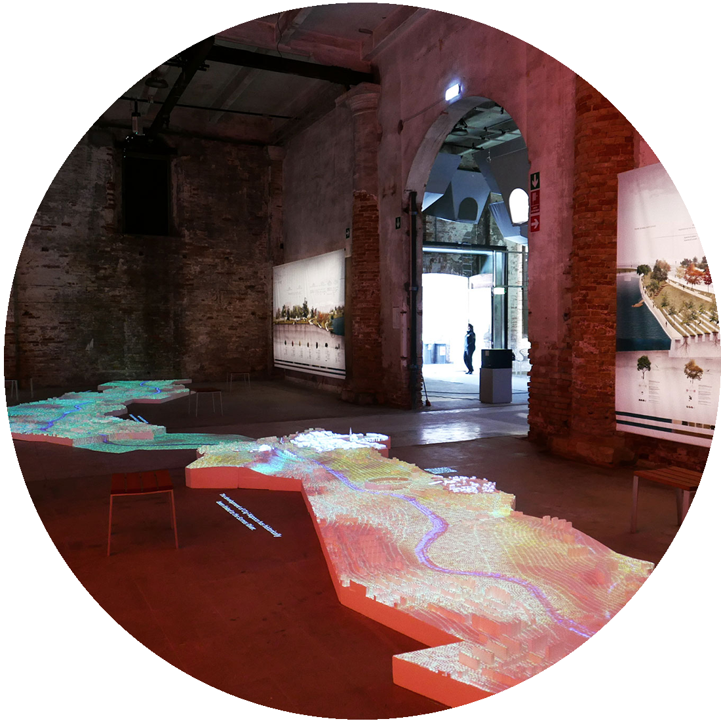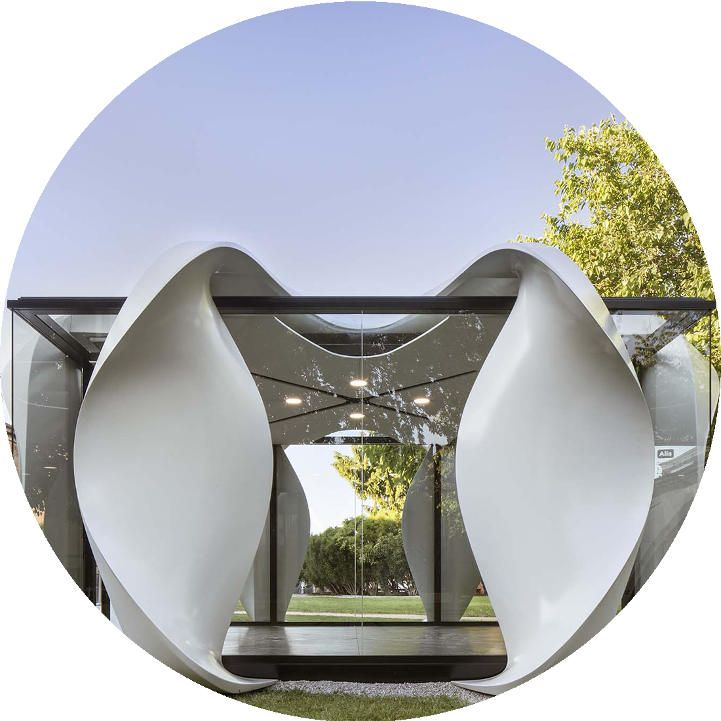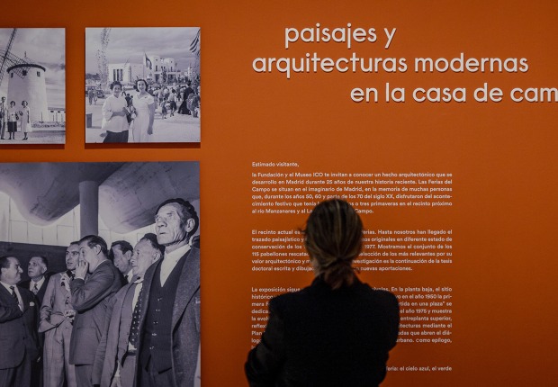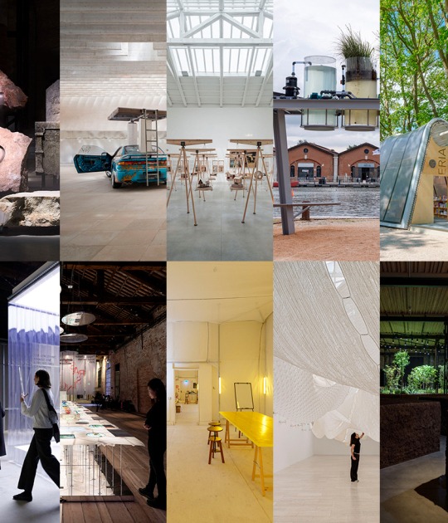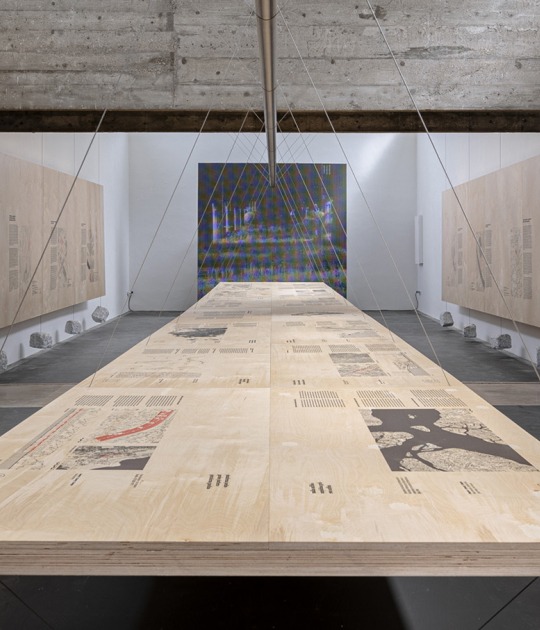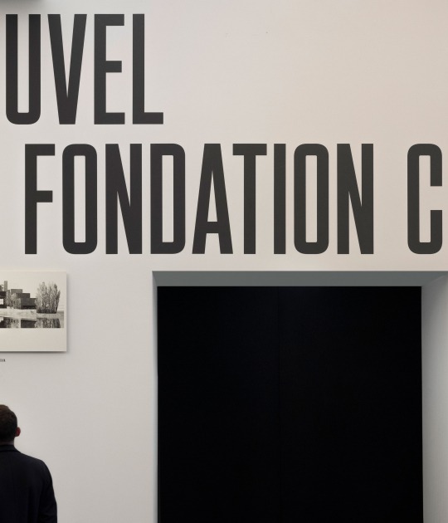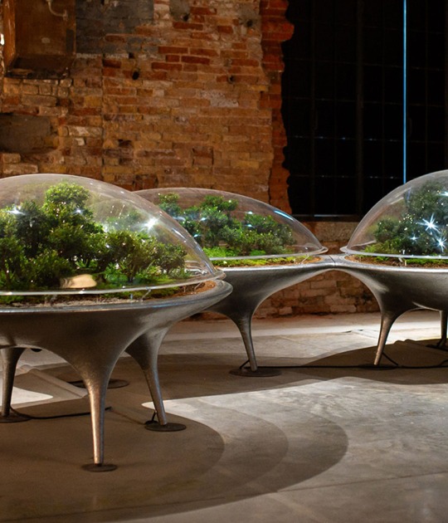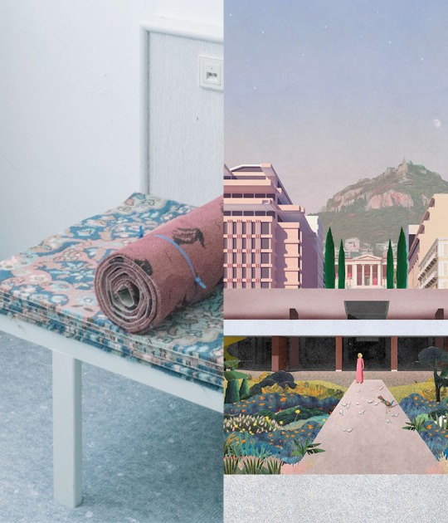In addition to the pavilions representing each participating country, collateral events presented by international institutions have also been simultaneously held in this edition.
All the information published in METALOCUS about the Venice Biennale can be found here.
1. Lina Bo Bardi, Golden Lion of Venice Biennale 2021
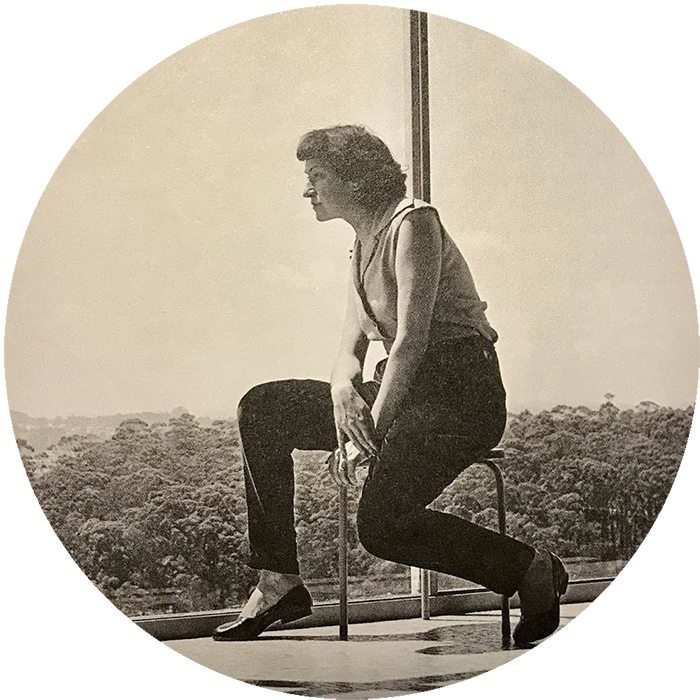
The figure of Lina Bo Bardi was proposed by Hashim Sarkis, current curator of the Biennale Architettura 2021, and approved by the Board of Directors of La Biennale di Venezia.
Venue: Giardini della Biennale
The Spanish representation focuses on the evolution that is taking place in the profession of architect, mixing with other disciplines such as education, agriculture, cinema, music, or video games, in a multidisciplinary creative process whose objective is to generate a positive social impact.
Such is the evolution of the architectural discipline that many of the selected projects, and their representation, are not recognized at first sight as architecture, understood in the most canonical sense of the word. For the young curators, Sofía Piñero, Domingo J. González, Andrzej Gwizdala, and Fernando Herrera, it is this new conception of architecture that will be able to adapt to the uncertain contexts offered by current society, claiming the role of architecture within the common goal of social welfare.
Venue: Arsenale della Biennale
The pavilion under the name "Wetland" was curated by Wael Al Awar and Kenichi Teramoto, and demonstrates the potential of natural salt as an alternative to Portland cement.
The pavilion has been awarded the Golden Lion for Best National Participation at the Venice Architecture Biennale 2021. This award was given because the proposal results in a bold experiment that encourages thinking about the relationship between waste and production on both a local and global scale, and opens up new construction possibilities between craftsmanship and high technology.
Venue: Arsenale della Biennale
Curated by Alessandro Melis, the Italian pavilion highlights the transformation that society must undergo to face one of the greatest challenges of today: climate change. With the focus on the role of the architect, it is intended to provide solutions to the unsustainability of the construction industry and the current city model.
In this way, even the pavilion will have a second life by recycling all the materials used and the waste produced in its assembly process, serving as a model for an architecture that should contribute to improving the quality of life, starting with responding to the environmental and social changes of our time.
Venue: Arsenale della Biennale
The pavilion, curated by the country's culture ministry and LUCA (Luxembourg Center for Architecture), focuses its efforts on offering habitability alternatives, questioning the standards of housing and property in today's society.
Designed by Studio SNCDA, the pavilion explores reusable, reconvertible, and multipurpose architecture models as alternative ways of living, to give visibility to the debate on the housing crisis that is taking place in Luxembourg.
In addition, a residency program has been developed so that emerging curators, authors, mediators, set designers, bloggers, and activists in the field of architecture can explore the Biennale when sanitary conditions permit.
Venue: Arsenale della Biennale
Mexico responds to the question posed by La Biennale through the perspective of migration and displacement due to force majeure, exploring ways of projecting and building spaces of belonging, reconciliation, narration, exchange, recovery, assimilation, forgiveness, and resistance derived from "displacements".
The curators Isadora Hastings, Natalia de la Rosa, Mauricio Rocha, and Elena Tudela, investigate the migratory space and the concept of the border to promote the creation of equitable, sustainable, and collective environments.
Venue: Giardini della Biennale
The reuse of materials is the main theme of the Japanese pavilion, which has been created from the remains of a house over 65 years old that was to be demolished. The materials have been reconfigured to give them new functions, showing architecture as the product of a chain of diverse and collaborative actions.
In addition, inside are exposed the elements of the house that have not been used for the construction of the pavilion, organiced by eras with the aim of honoring and documenting its past.
The exhibition curated by Kozo Kadowaki seeks to denounce the mass consumption facilitated by the transfer of products quickly and cheaply around the world, proposing to give a new life to the materials of buildings and objects that have become obsolete or unused.
Venue: Giardini della Biennale
Germany imagines in its pavilion a better world, specifically the possible world that we will find ourselves in the year 2038, in which after having gone through various natural, social, and economic disasters, people, institutions, nations, and companies come together to create a new system of coexistence.
To imagine this society of the future, curators Arno Brandlhuber, Olaf Grawert, Nikolaus Hirsch, and Christopher Roth have teamed up with a group of architects, artists, environmentalists, economists, scientists, politicians, and writers, who try to make us see through various videos an ideal future to which we must aspire. The exhibition is presented in a very surprising and controversial way, as only a series of QR codes have been placed on the walls of the pavilion.
Venue: Arsenale della Biennale
Curated by Neyran Turan, the Turkish pavilion wonders what architecture can contribute to the current climate crisis beyond just limiting itself to construction processes, but using "architecture as a measure" to position climate change as a cultural and political idea that requires a renewed environmental architectural imagination.
In this way, for the curator, architects must work in constant collaboration with actors from other disciplines to arrive at a transversal and complete vision of the problem. To express these ideas, the exhibition creates four "dioramas" that serve as large-scale models of different imaginary scenarios with stories that occur in everyday architectural places.
Venue: Arsenale della Biennale
Curators Emilio Marín and Rodrigo Sepúlveda have chosen the Chilean settlement of José María Caro as an example of community life and social transformation. A team of painters and historians have gathered five hundred stories of the settlement and turned them into small paintings that go through the different historical and political stages of the place.
This settlement has been studied and extrapolated as a model of community life because its inhabitants, public employees, and the armed forces worked together to transform it, helping to create links between neighbors. In this way, Chile transforms the question "how will we live together?" into "how have we lived together?" to look at and study our past and thus raise a joint view of how we want our future.
Venue: Giardini della Biennale
The United States is committed to a simple house building model with a great tradition in its country: the Balloon Framing, wooden structures that shape most of the American homes, easy and quick to assemble, without the need for a highly qualified workforce.
All this, together with the abundance of this material, makes housing cheaper and this is a model of fast, economical, and accessible construction, for which curators Paul Andersen and Paul Preissner have wanted to open the debate on a possible deep future and powerful for architecture that can be conceived from this building model.
The pavilion consists on a large wooden structure that follows the model of Balloon Framing and completes the American pavilion of the 1930s, in a way that visitors can experience the spatiality, shape, and construction techniques of the model.
Venue: Giardini della Biennale
Curated by Manijeh Verghese and Madeleine Kessler, the British pavilion reflects on public space and the urgent need for it to be more inclusive, generating a necessary dialogue between public and private organizations so that privately owned public space can be accessible to everyone.
They create in the pavilion a series of spaces that simulate small shopping streets, pubs, or privatized gardens with a design inspired by The Garden of Earthly Delights by Hieronymus Bosch, to express the polarity of the privatized public space of the United Kingdom. While Bosch explored the middle ground of the Earth between the extremes of Heaven and Hell, the curators suggest that the privatized public space also lies between two extremes: the utopia that the whole street is public and the dystopia of total privatization.
Venue: Giardini della Biennale
The KASA studio has renovated the old Russian pavilion, originally designed by Alexey Shchusev, respecting the original work as much as possible and adapting it to the new requirements of accessibility, circulation, and exhibition needs.
The project explores the public role and relevance of cultural institutions in times of global crisis, inviting us to reflect on the theme of La Biennale. In addition, it highlights the importance of renovation in architecture, both for sustainability issues and respect for history.
The theme chosen by the Austrian pavilion is the so-called "platform urbanism", or the city that is creating and transforming digital platforms such as Google, Facebook, or Amazon. In this digital city, architecture becomes a physical medium at the service of these platforms.
For commissioners Peter Mörtenböck and Helge Mooshammer until now, the built form of cities has been considered the most suitable organizational structure for the fulfillment of public tasks, however, we are facing a new organizational model for which virtual connections are more important than our lives in real space.
Venue: Arsenale della Biennale
In homage to Argentine housing, curator Gerardo Caballero and his team have created a pavilion that explores the scale and program of domestic space, extrapolating it to larger scales such as the city and even the entire planet, becoming an infinite home in which live together.
The exhibition is repetition and superposition of the traditional Argentine house, paying homage to the construction tradition of the country at the same time that it reflects on globalization understood as a sum of equals.
The installation projected by the ANNEX collective has the objective of rethinking how we understand the production of data and its impact on the physical landscape and the environment, denouncing that the production and distribution of digital information are related to the production of heat.
The pavilion consists of a series of interactive screens that show thermographic images in real-time, installed on digital storage devices in the arrangement of a campfire, alluding to how the first human civilizations formed alliances, built social networks, and finally, developed complex societies.
The group of architects PROLOG+1 have curated this pavilion that tries to point out the problems of marginalization of the countryside, promoting a necessary change of conception of rural areas as places of disconnection, which are often at the service of big cities.
The increase in migrations from the city to the countryside during the current pandemic is highlighting this problem, so the curators have selected artists and photographers to portray and analyze Polish rural areas. In addition, they wanted to study a global dimension of this problem by inviting six teams of architects from Europe to learn about the different points of view depending on the country.
The Philippine pavilion pays homage to its traditional architecture through the recreation of a community library whose space is based on the concept of Maaliwalas, a comfortable, light, and airy place.
The proposal made by GK Enchanted Farm Community and the architects Sudarshan V. Khadka Jr. and Alexander Eriksson Furunes is committed to the diversity of uses and the reuse of materials, as well as defending the local economy and social and environmental sustainability.
Venue: Arsenale della Biennale
The Croatian Pavilion thematises the challenges of the community, the position of the individual in the society, the role of politics, the power of architecture and analyses the urban crisis occasioned by the appearance of new technologies, digitalisation, changes in working and dwelling conditions, but also obscure principles and underlying premises about the role, use, and planning of urban public space.
The team of authors of the pavilion were invited to collaborate by the Curator Idis Turato as a natural succession to previous numerous collaborations within the DeltaLab – Center for Urban Transition, Architecture and Urbanism, flagships “Sweet & Salt” and “Dopolavoro” and the exhibition and book Fiume Fantastika all within the project Rijeka 2020.
Venue: Chiesa di Santa Maria dei Derelitti
The Lithuanian Pavilion, aka the Lithuanian Space Agency, continues the ambitious artistic and scientific study of a hypothetical artificial planet made entirely from human bodies. Julijonas Urbonas, this year’s Lithuanian representative, believes that we are too down to earth to delve into space, the attempt to overcome this unduly earthliness can be considered the new mission of the Lithuanian Space Agency.
The Lithuanian Pavilion transformed the interior of the Renaissance-style church of Santa Maria dei Derelitti into the Lithuanian Space Agency’s (LSA) laboratory. In this laboratory, Julijonas Urbonas presents his most recent project Planet of People.
Venue: Arsenale della Biennale
The Canadian studio Philip Beesley Architect Inc. (PBAI), in conjunction with Living Architecture Systems Group (LASG), has presented Grove, an immersive spatial experience that combines architecture, music and cinematography with the characteristic language of the artist in an environment that oscillates between the real and the virtual.
As a result of the COVID-19 crisis, the proposal by Philip Beesley and Living Architecture Systems Group had to be rethought from a robust concept of situated interactions, towards that of living architecture that ended up guiding the multimedia installation that was finally built.
Venue: Arsenale della Biennale
The Hospital of the Future, the short film produced by OMA / Reinier de Graaf, initially launched at Matadero Madrid, will have its international premiere at the 17th International Architecture Exhibition - La Biennale di Venezia curated by Hashim Sarkis.
The Hospital of the Future will be on view in the Arsenale, at the end of the Corderie, in a setting featuring larger-than-life hospital curtains and field hospital beds acquired from the Italian army. Real-size figures inspired by Le Corbusier’s Modulor Man represent patients suffering from contemporary common afflictions, calling into question the notion of an ideal standard of health.
Venue: Arsenale della Biennale
The Somes river regeneration project, developed by PRÁCTICA arquitectura studio, includes a wide intervention in the form of public spaces, squares, parks, bridges, and green spaces along 15 km of the Somes river as it passes through the city. It is currently at the beginning of its construction, whose completion is scheduled for 2023.
The installation exhibited at the 17th Venice Architecture Biennale consists of a large model 20 m long at 1: 500 scale that crosses the entire width of the Corderia nave in the Arsenale in Venice. This is accompanied by two large panels with construction sections at 1:25, where the plant and animal species that are re-introduced into the scope of the project are also illustrated.
Venue: Giardini della Biennale
Designed by Zaha Hadid Architects and manufactured by Tecno Spa, ALIS will be present at the 17th Venice Architecture Biennale, inside the Giardino delle Vergini at the Arsenale in Venice, in commemoration of the huge "Unicorn Island" project that Zaha Hadid Architects is creating in Chengdu, China.
Zaha Hadid and Tecno Spa have teamed up to create ALIS, at the Giardino delle Vergine in Venice's Arsenale, reflecting Zaha Hadid Architects' signature style. This project is inspired by the organic forms of orchids, through forms that wrap the ceiling and walls around a glass cube about 6 meters long, full of transparencies, giving way to the light at the same time as it provides that iota of privacy through the petals that make up the structure, intended to be a meeting space that encourages collaboration and cooperation.
