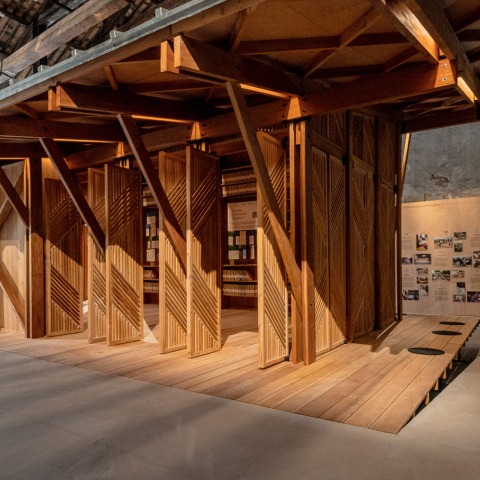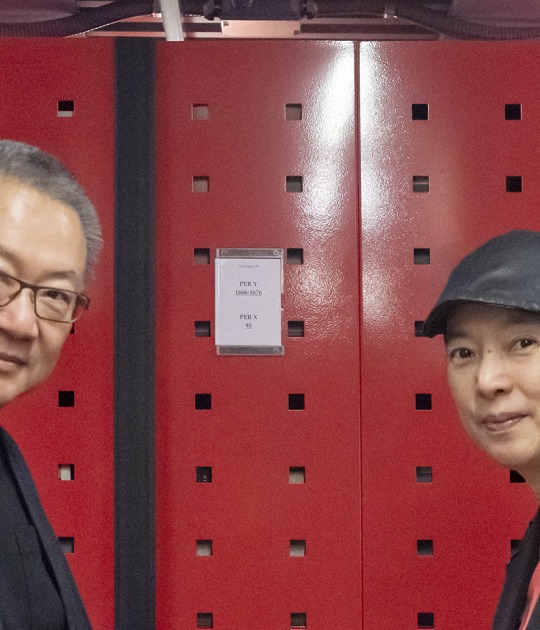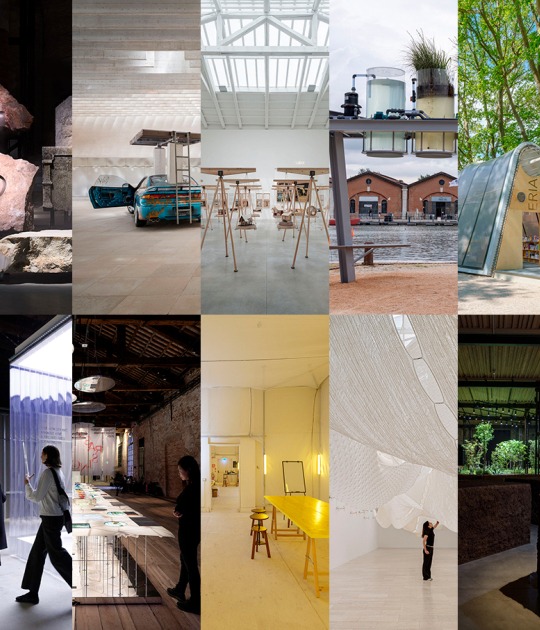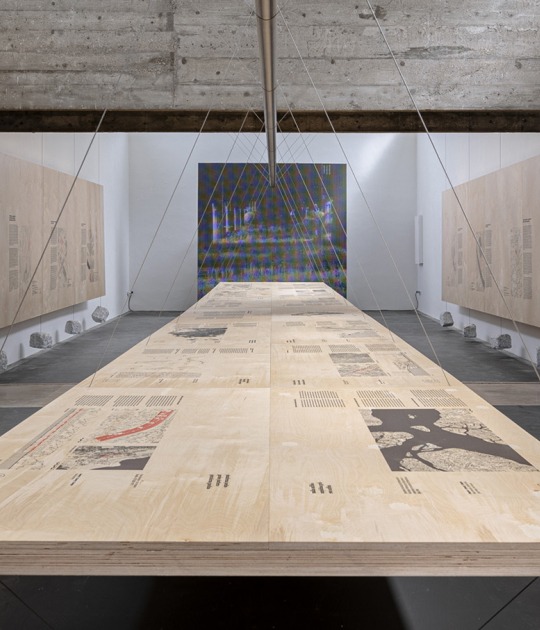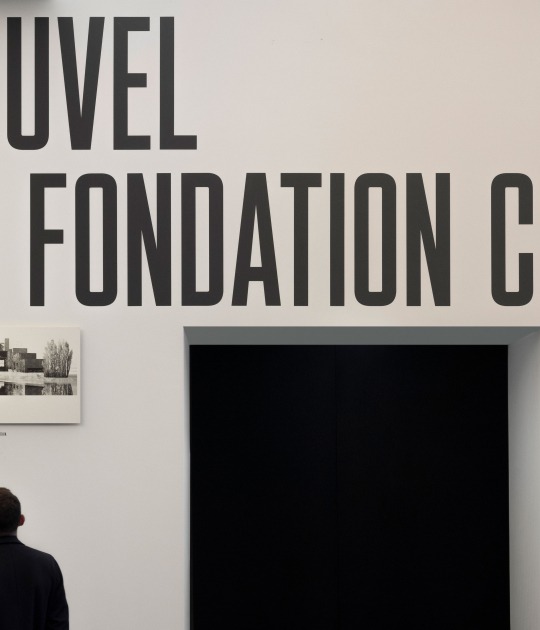The collaborative project was committed to a wooden structure that involves resilience, diversity of uses, and reuse of materials. The set offers values that affect the built environment and a vision of architecture that involves society globally.
Description of project by Sudarshan V. Khadka Jr. and Eriksson Furunesl
Mutual support is a mode of self-organisation and collaboration for communities to build resilience and to support each other through adversity or crisis, such as the changing seasons, natural disasters, and armed conflict. It exists in many forms around the world and its principles are rooted in empathy, care, and reciprocity. The Norwegian Dugnad, Brazilian Mutirão, and the Filipino Bayanihan are specific expressions of mutual support systems. Structures of Mutual Support is a critical exploration and enactment of mutual support as a method of architectural praxis that engages issues of resilience, transformation, climate change, and structures of power and resistance.
The design was developed from the architectural concept of the grid, and the local concept of Maaliwalas. The grid was used to work in different scales, to budget the size of each program, to draw the space needed for the different activities and to locate them on a site-plan. The concept of Maaliwalas, which roughly translates to a space that is comfortable, bright and ventilated, guided the qualitative design decisions of the space, its orientation and openness.
The library was planned, designed and built through a process of Bayanihan, the Filipino concept of Mutual support. As a tradition that predates the market economy, social and environmental sustainability determines the way decisions are made, resources utilized, the process of construction, maintenance and operation. As such, it offers a different set of values that can give shape to our built environment.
---
El apoyo mutuo es un modo de autoorganización y colaboración para que las comunidades desarrollen resiliencia y se apoyen mutuamente en situaciones de adversidad o crisis, como los cambios de estación, los desastres naturales y los conflictos armados. Existe en muchas formas en todo el mundo y sus principios se basan en la empatía, el cuidado y la reciprocidad. El noruego Dugnad, el brasileño Mutirão y el filipino Bayanihan son expresiones específicas de sistemas de apoyo mutuo. Estructuras de apoyo mutuo es una exploración crítica y la promulgación del apoyo mutuo como un método de praxis arquitectónica que aborda cuestiones de resiliencia, transformación, cambio climático y estructuras de poder y resistencia.
El diseño se desarrolló a partir del concepto arquitectónico de la cuadrícula y el concepto local de Maaliwalas. La cuadrícula se utilizó para trabajar en diferentes escalas, para presupuestar el tamaño de cada programa, para dibujar el espacio necesario para las diferentes actividades y ubicarlas en un plano del sitio. El concepto de Maaliwalas, que se traduce aproximadamente en un espacio cómodo, luminoso y ventilado, guió las decisiones de diseño cualitativo del espacio, su orientación y apertura.
La biblioteca fue planificada, diseñada y construida mediante un proceso de Bayanihan, el concepto filipino de apoyo mutuo. Como tradición anterior a la economía de mercado, la sostenibilidad social y ambiental determina la forma en que se toman las decisiones, los recursos utilizados, el proceso de construcción, mantenimiento y operación. Como tal, ofrece un conjunto diferente de valores que pueden dar forma a nuestro entorno construido.
