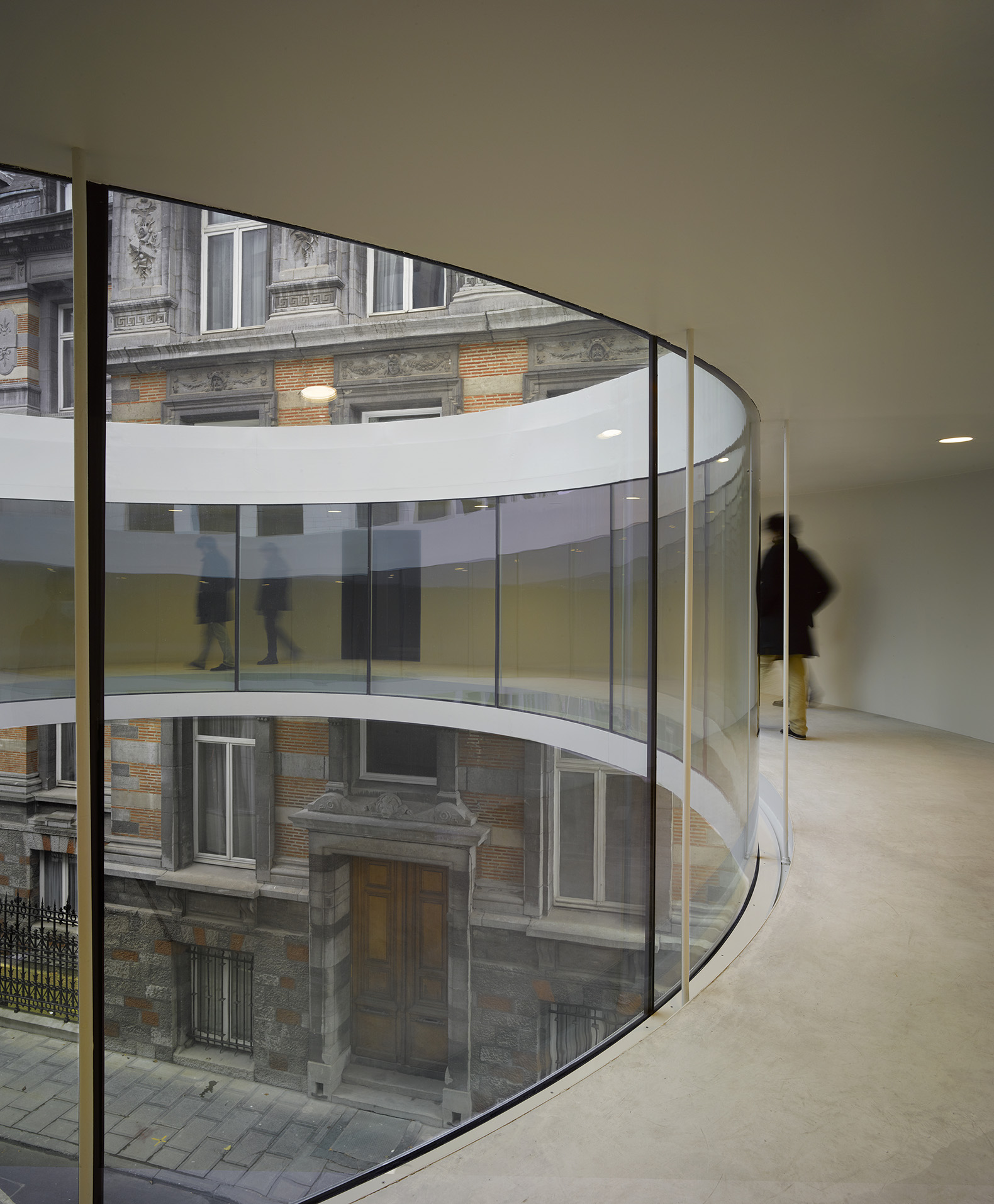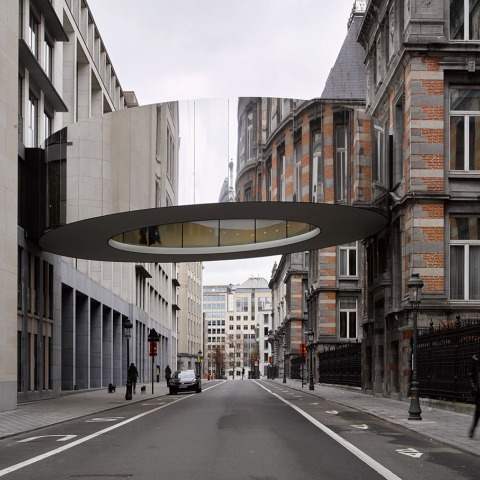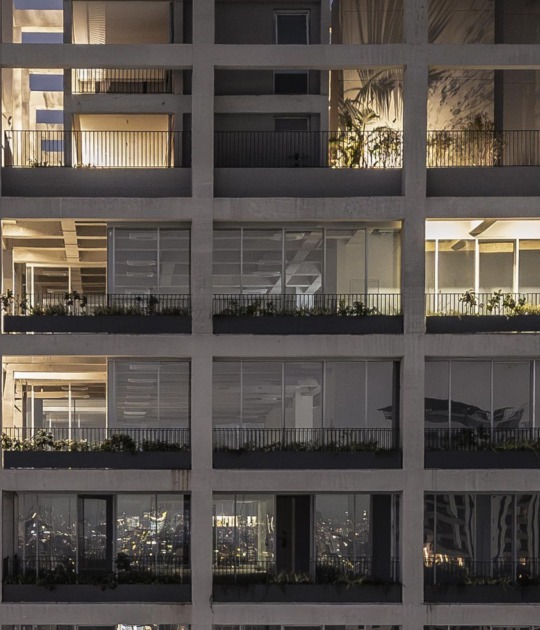However “Tondo” is from a distance an abstract work closed to curious eyes and whose mirrored panel cladding surface reflects its urban surroundings. Only as you approach the glazed interior space is revealed.
A generous walk around an enclosed outer space, which also functions as a meeting space. At the same time, the ‘detour’ also allows the height difference between both buildings to be bridged by means of a single, accessible slope of 4%.
The project has 20 meter span. Its shape of a tilted disc, in structural terms, it works as steel roof structure is exposed and reinforced on the upper side with vertical reinforcement of varying thickness. The glass panels as well as the lower floor slab are suspended from it, and as the supporting points connecting the roof and the existing building to one another are not visible this creates the illusion of a hovering ring.

View from inside. Tondo by OFFICE Kersten Geers David Van Severen. Photograph by Bas Princen.
Project description by Office Kersten Geers David Van Severen
‘Tondo’ is a footbridge that connects the House of Representatives’ offices with its recent extensions, the new Forum Building, on the other side of the Leuvensestraat in the centre of Brussels. The bridge was explicitly designed as a spatial element, rather than a technical solution.
Named after the tradition of the ‘Tondo’, a circular renaissance painting, it’s shaped like a ring, and tucked between the two facades. There is a generous walk around an enclosed outer space, which also functions as an escape and meeting space. At the same time, the ‘detour’ also allows the height difference between both buildings to be bridged by means of a single, accessible slope of 4%.
Towards the city, the bridge shows itself as a ‘closed’ element, in the tradition of, for example, the Bridge of Sighs. Coated with mirrored panels, they reflect the facades of both the Forum building and Parliament. From closer she shows through the opening a subtle view of the passages between the two buildings.
Structurally, the bridge can be described as a stiff disc, the roof, on which the floor hangs with a minimal presence of structure: a near ephemeral pavilion between the buildings. Viewed from above, however, the sculptural beam game of the structure is visible: an ‘eye’ on the world.



































