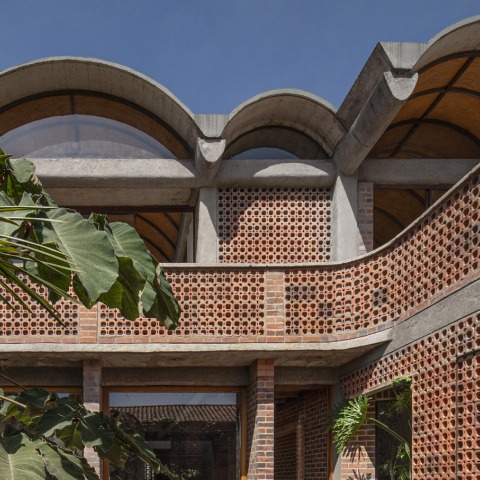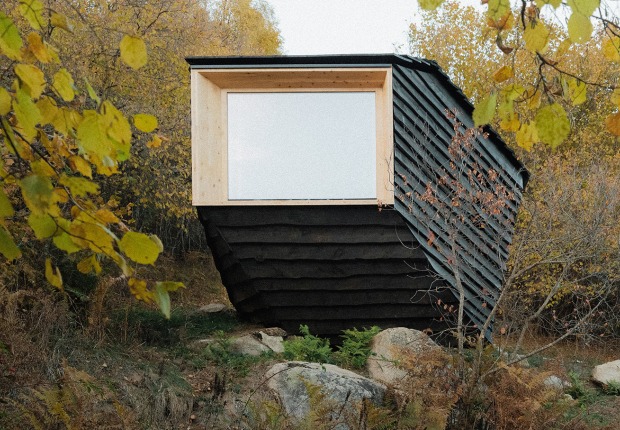The house proposes flexible circulations and divisions, and builds a gradient of intimacy playing with the succession of the different spaces and the relationship between them, housing on the first level a cultural space along with a commercial one and a series of residential units connected to each other. from a set of vaults over communal terraces that offer shared areas between gardens.
 Tropical Atelier by Yemail Arquitectura . Photograph by Santiago Beaumé and Paola Pabón.
Tropical Atelier by Yemail Arquitectura . Photograph by Santiago Beaumé and Paola Pabón.
Project description by Yemail Arquitectura
The project responds to a hybrid program format that mixes retail with cultural space on the first level and residential units connected by an interior courtyard on three levels. It promotes the idea of re-inhabiting a neighborhood that during the last decade has been transformed into an art district, introducing multicultural elements to the neighborhood and its inhabitants.
From the sidewalk and the front garden a gradient of intimacy is built that moves from the most public formats to the intimacy of the inner Pati. The house has flexible circulations and divisions that allow, for example, to activate the garage as a gallery, connect a local with a workspace or configure a single space where all units are intertwined in a circuit, one with the other.
In scale and materiality there is a dialogue with the tradition of modern Bogota architecture and the spirit of the neighborhood. It conserves the proportion of the first two levels of the pre-existing house, keeping the original facing, but adding layers of depth through the use of concrete materials on the parapets, flat bricks of different formats and handmade lattices.

Tropical Atelier by Yemail Arquitectura. Photograph by Santiago Beaumé and Paola Pabón.
The third level rises in retreat and is formed by a set of four serial concrete vaults overlooking communal terraces that connect all the units, offering shared areas between gardens. Around the idea of cultivating an Andean jungle inside a home in a city like Bogota, is the intention of thinking critically about the relationship with the territory and the local tradition of the use of the courtyard, resulting in an open and lush space where species of different sizes merge with the interior through the play of light and shadow. We like to think that this interior landscape shelters its inhabitants with an experience of disconnection in their personal and timeless space, being the preamble to a domestic dimension more linked to the cycles of life.





































