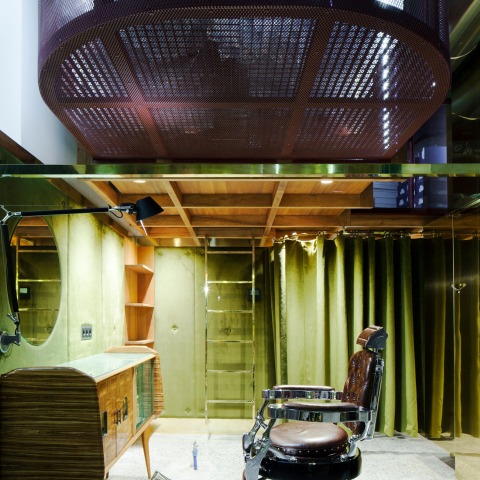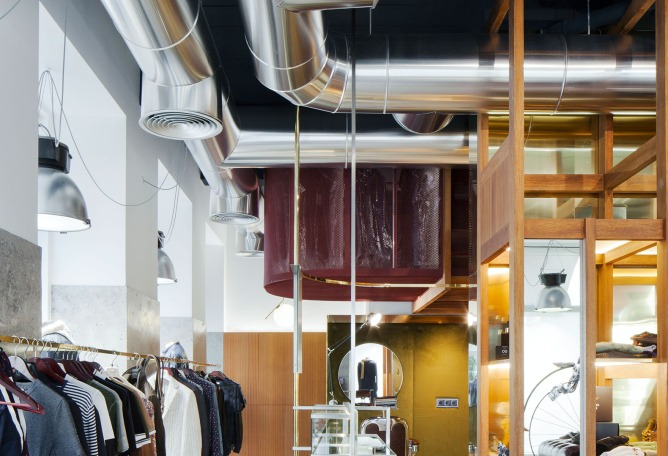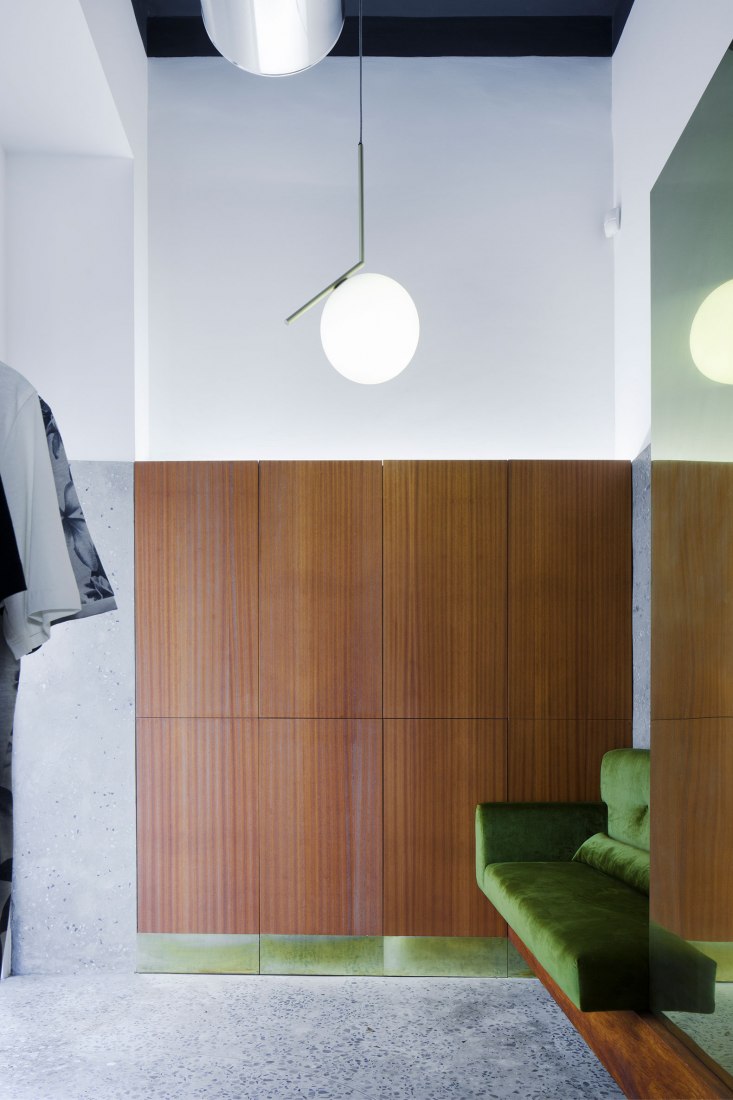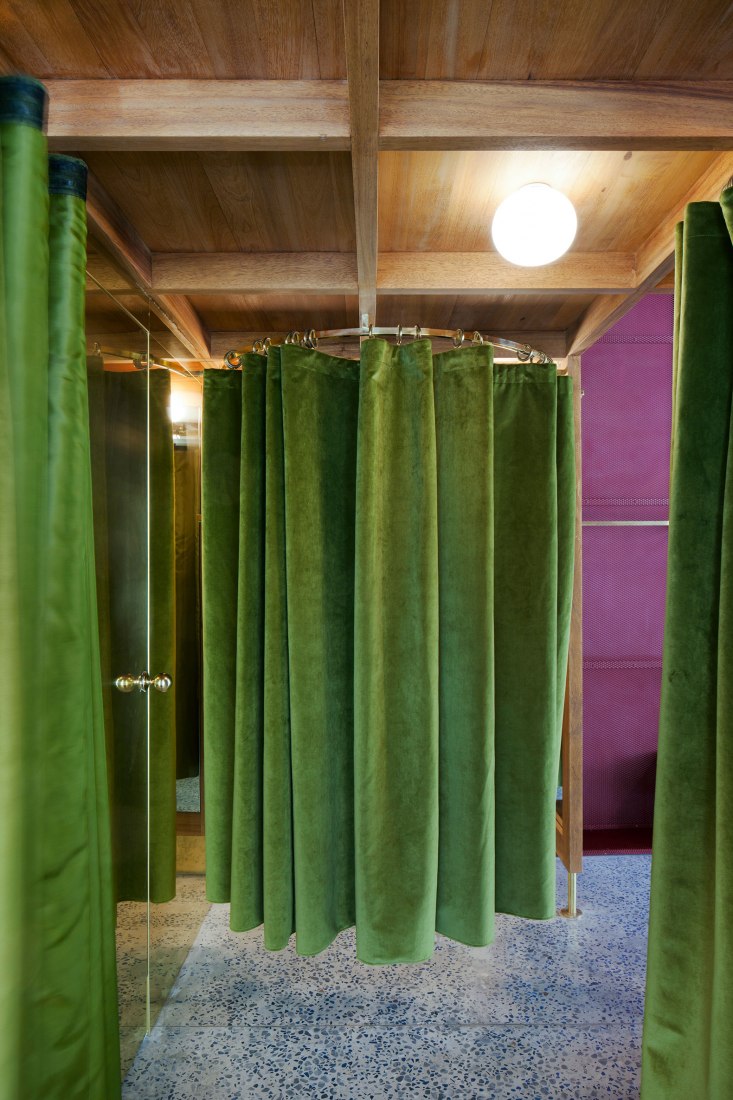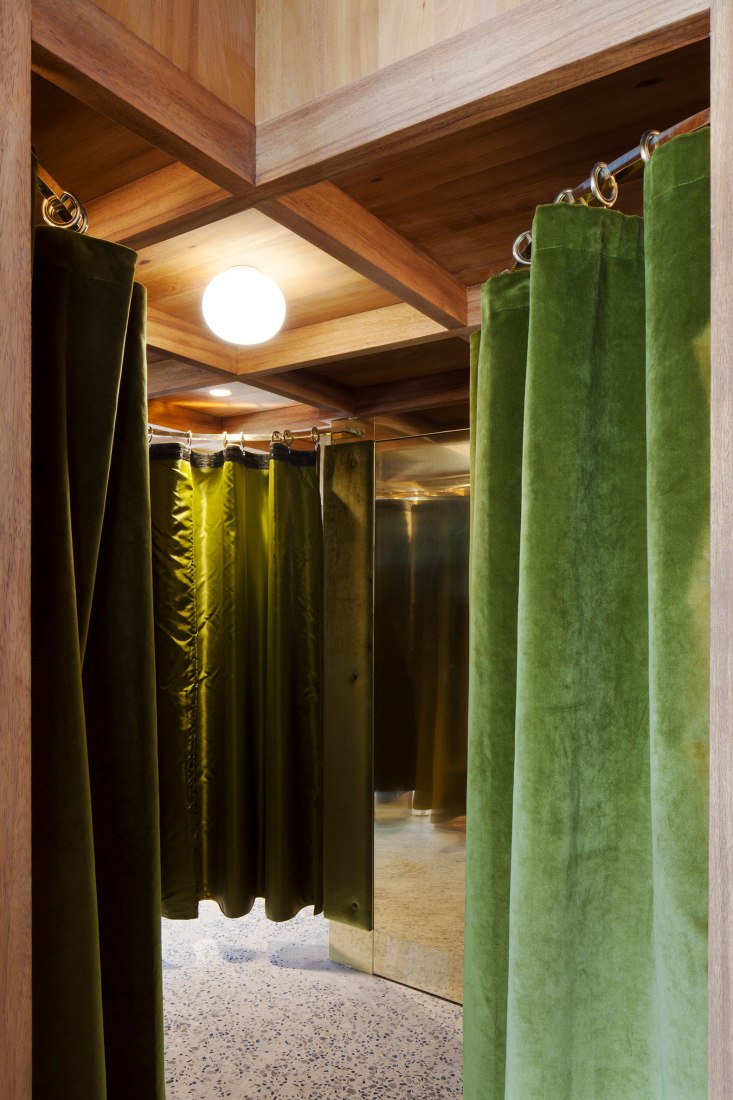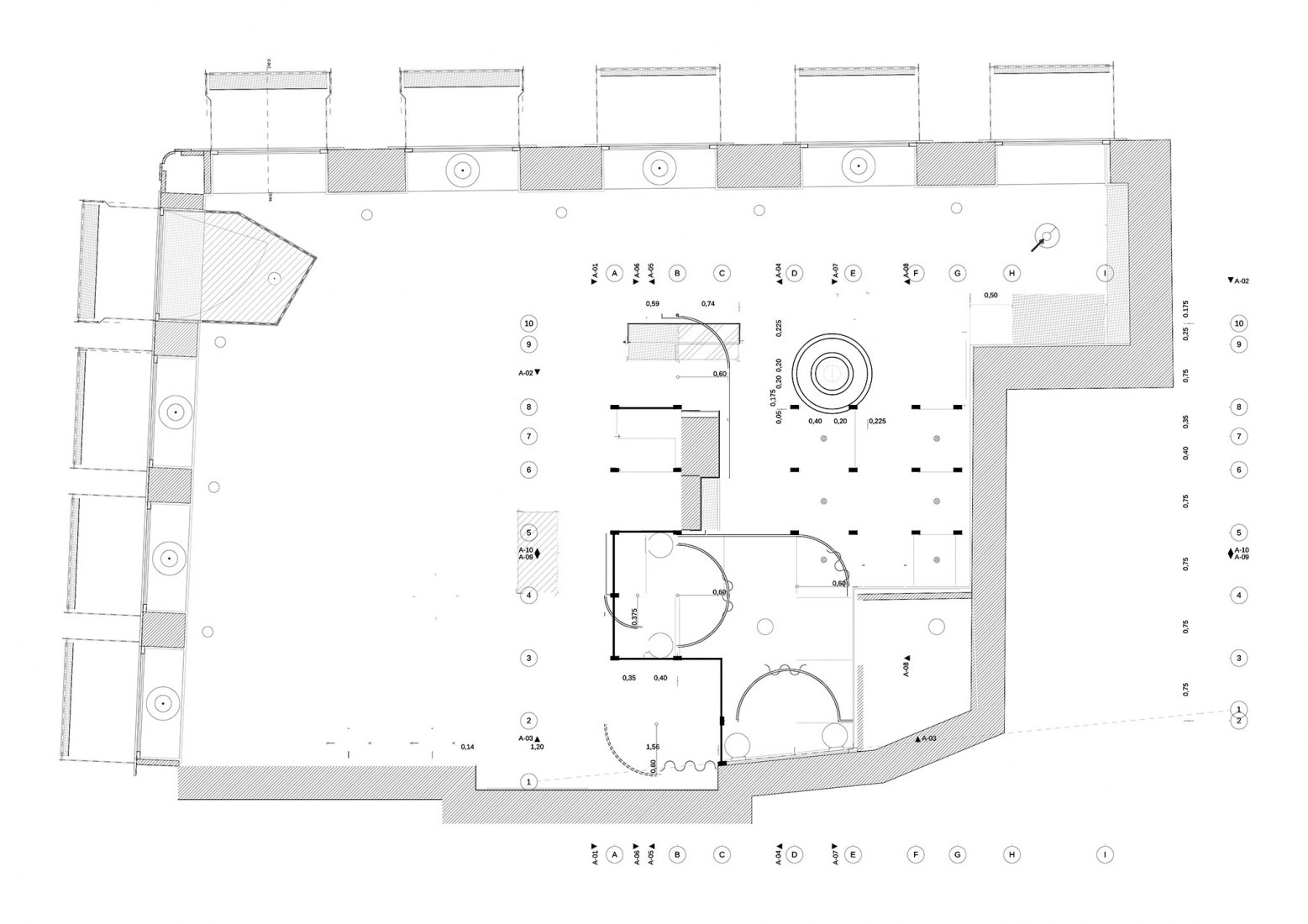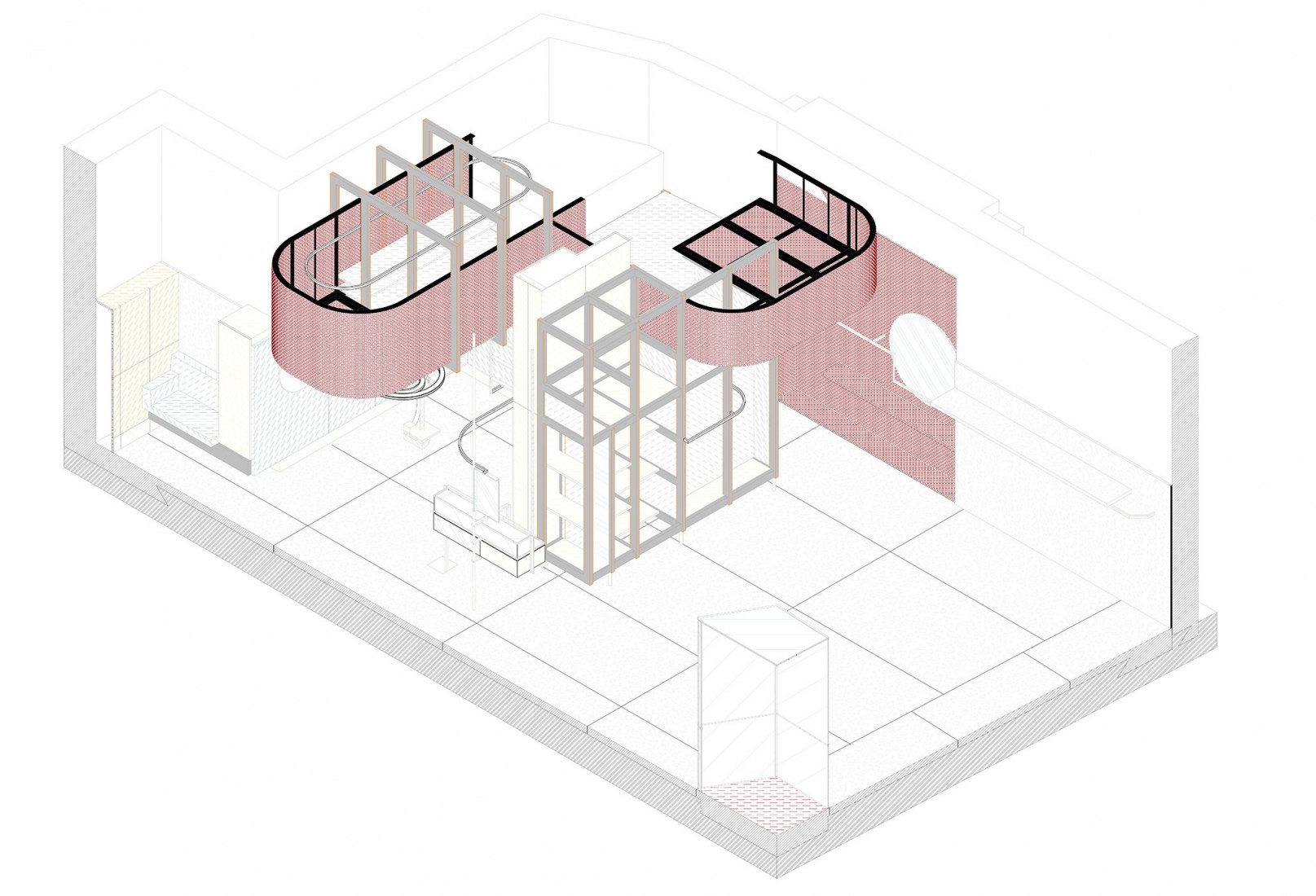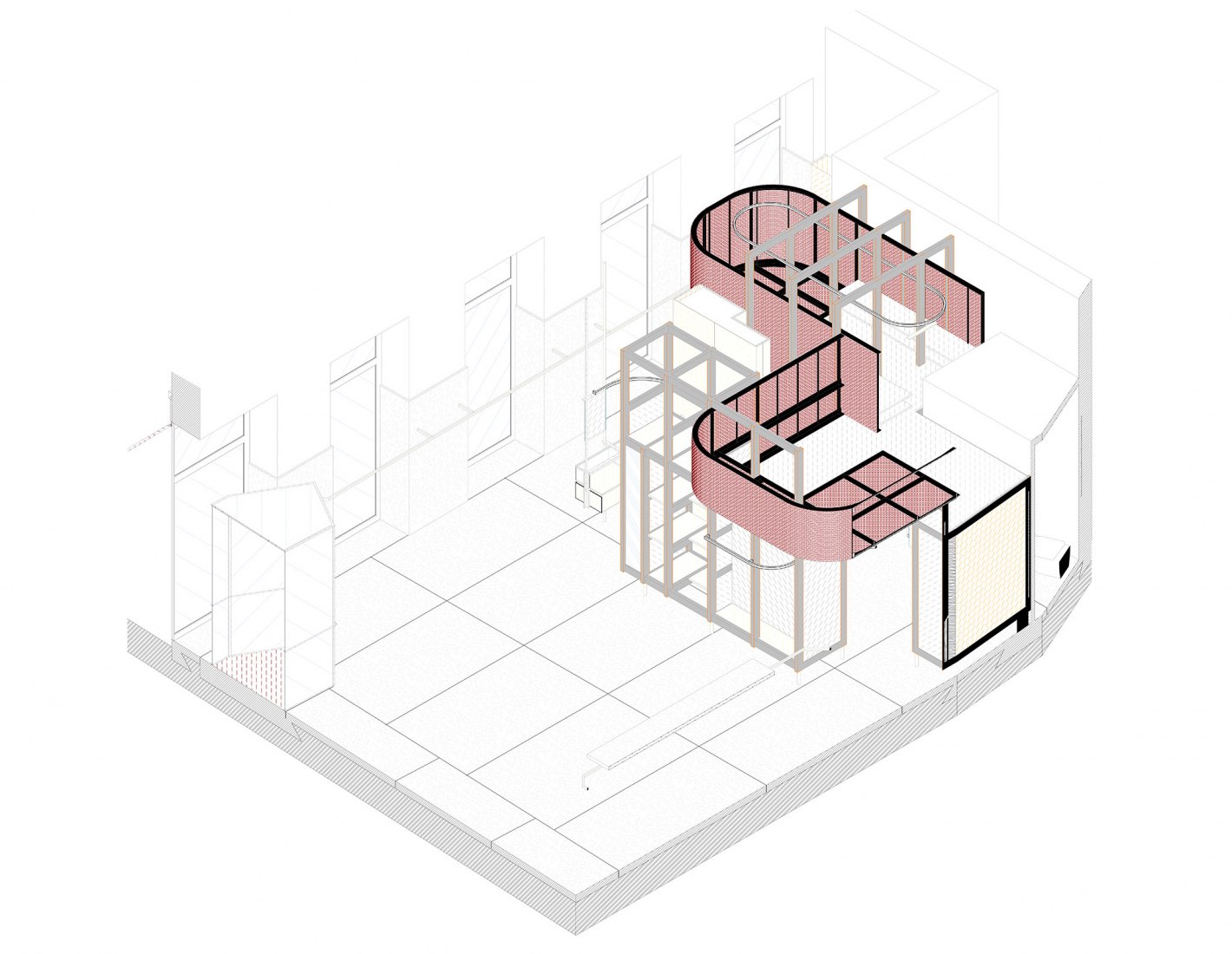This is how the entire piece becomes a "machine" that concentrates the productivity of the premises to serve the space it defines, and where the multifunctionality of activities takes place.
Description of project by ATELIERDACOSTA
When we first visited the corner space and heard the program description from the client, a clear motto came: the program could easily be settled by designing only a kind of a solo device, a cabinet, an apparatus of wood or/and metal, placed inside that space.
The functions asked in the program could be arranged in two big groups in terms of scale: one of those consuming preferably open-spaces or subspaces inside it, but all above 10 square meters (barber space, boutique area), and another of those like the fitting rooms, exhibitors, small warehouse, counter, most of them transformable into niches spaces.
That led us to keep the existing masonry as found (the bathroom was kept) and adjust the device that would host the less scale objects, even if obeying to a very recognizable structural grid, helping the wood and metal construction to take place.
This piece, to be placed in the core of the store plot, backing up to the rear walls, released the facade perimeter and moulded the empty space in-between it and this perimeter. Therefore, the apparatus should be designed as if it landed in a continuous floor and ceiling.
The piece can be divided into 3 parts, from the heaviest to the lightest: the structure in wood, creating the main and regular support, the semi-open metallic mesh to host the warehouse and mechanical room with irregular outer limits and the HVAC piping in inox, expelling out of its borders even more.
The whole piece is the machine that concentrates the productiveness to serve the empty space it defines and where the consumption takes place. Establishing the relation with the public space around, a street and a square, the heavy outer shell of stone and windows remains with no classic showcase, but only transparent as much as possible, and deliberately punctuated with new reddish awnings and big industrial white lighting lamps.
The second layer, defined by the device designed, offset from the heaviest, is perceived from the outside as an interior inside an interior, a collection of cosy niches for showcasing, and the lighting is rather warm and gold/ yellowish. Between the two shells, people deambulate in the “threshold” space, between white and goldish; stone and wood; in and out; public and private.
