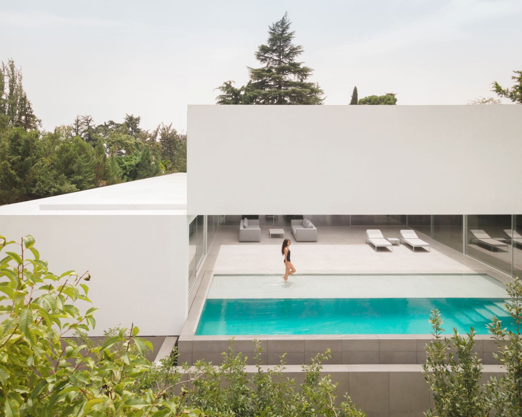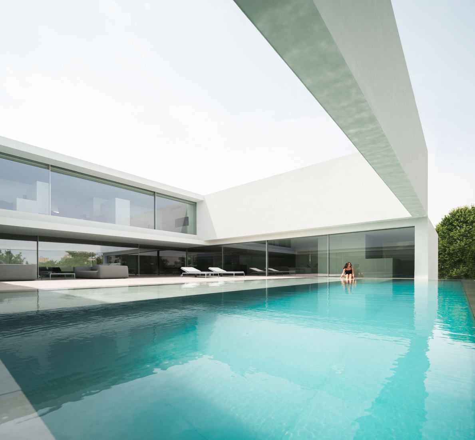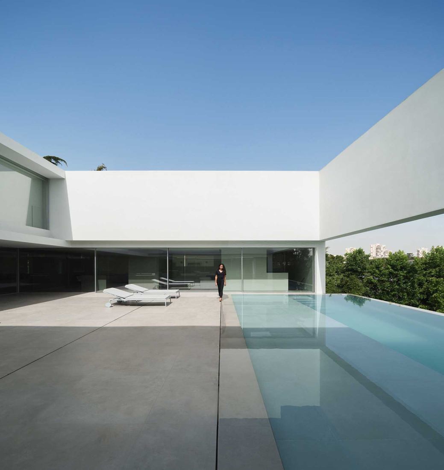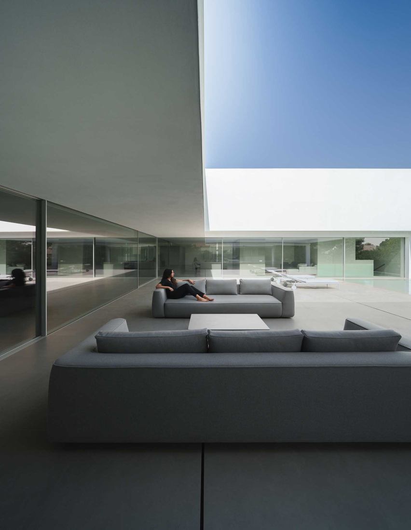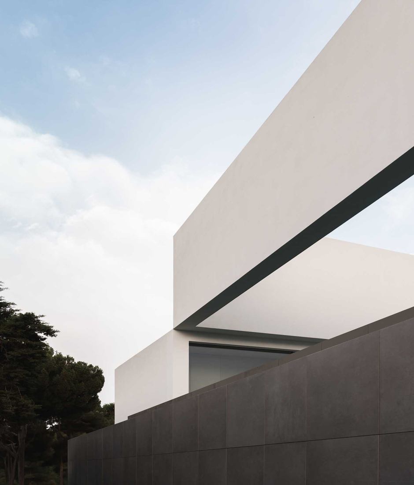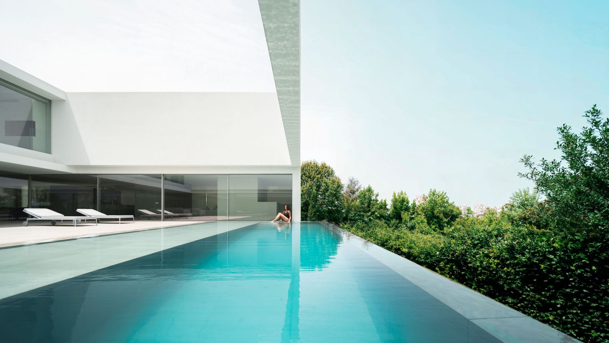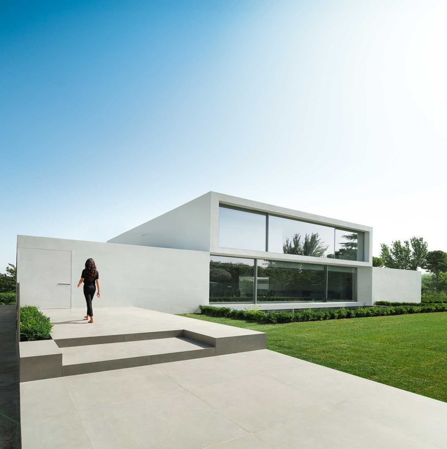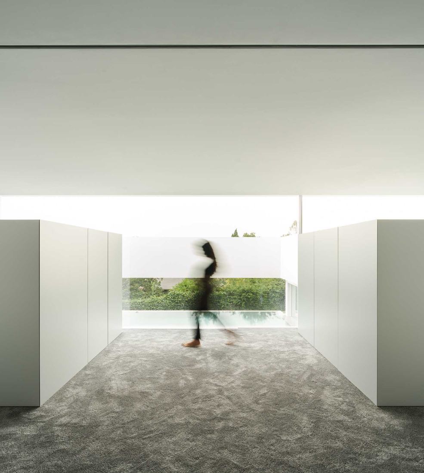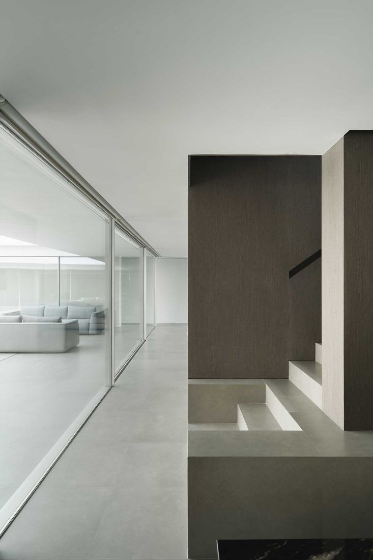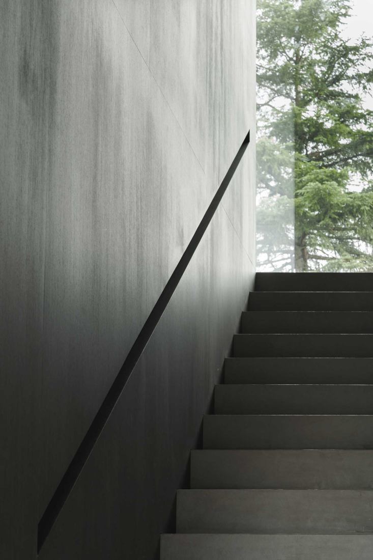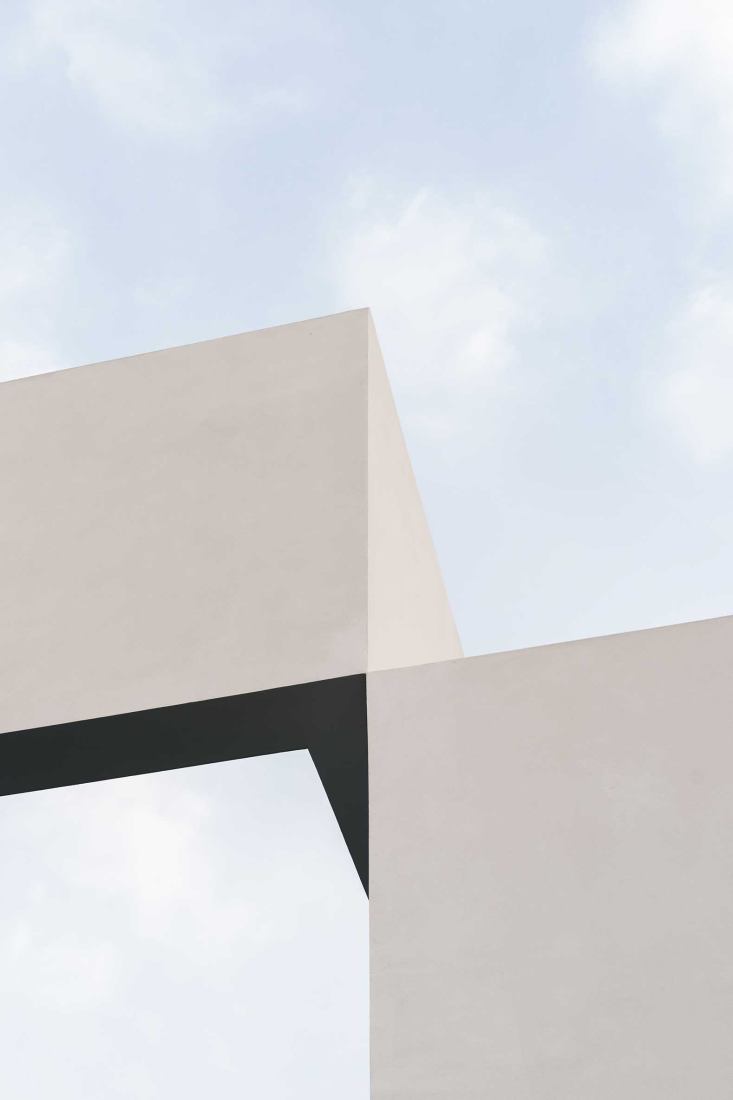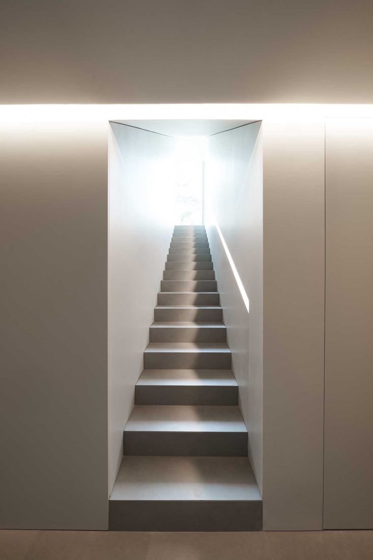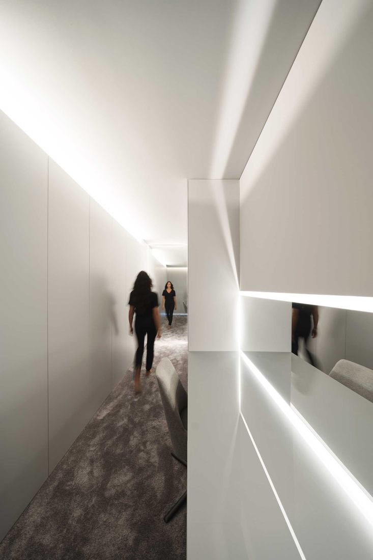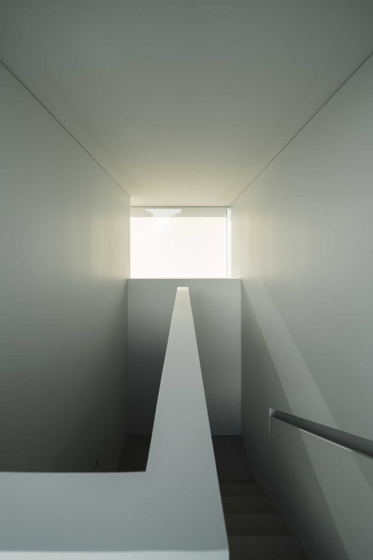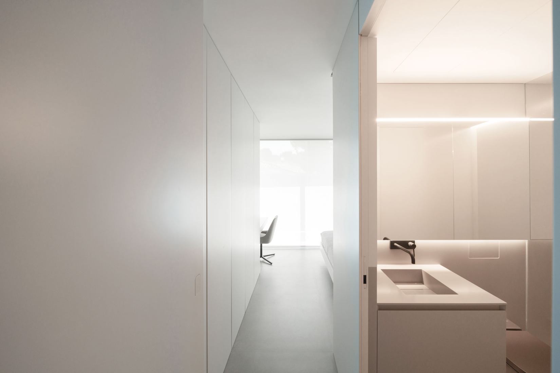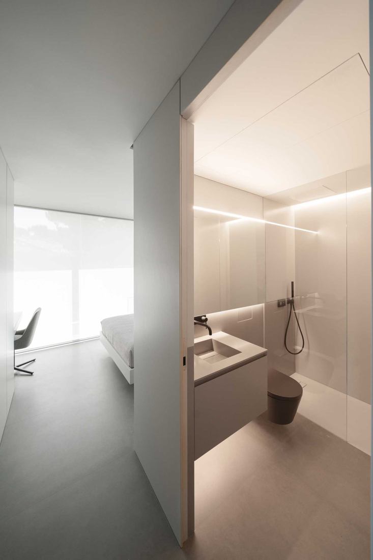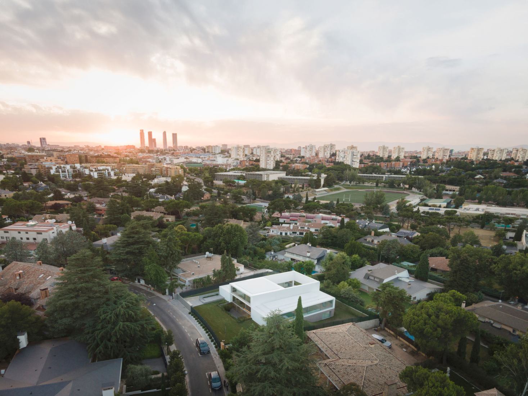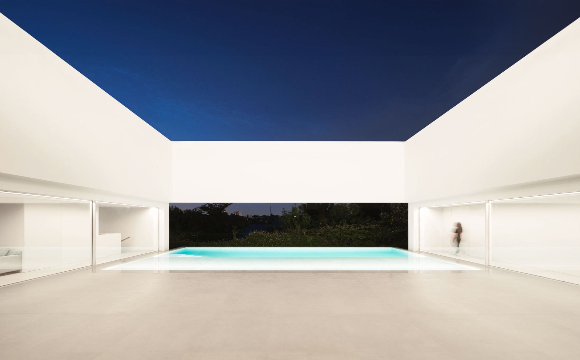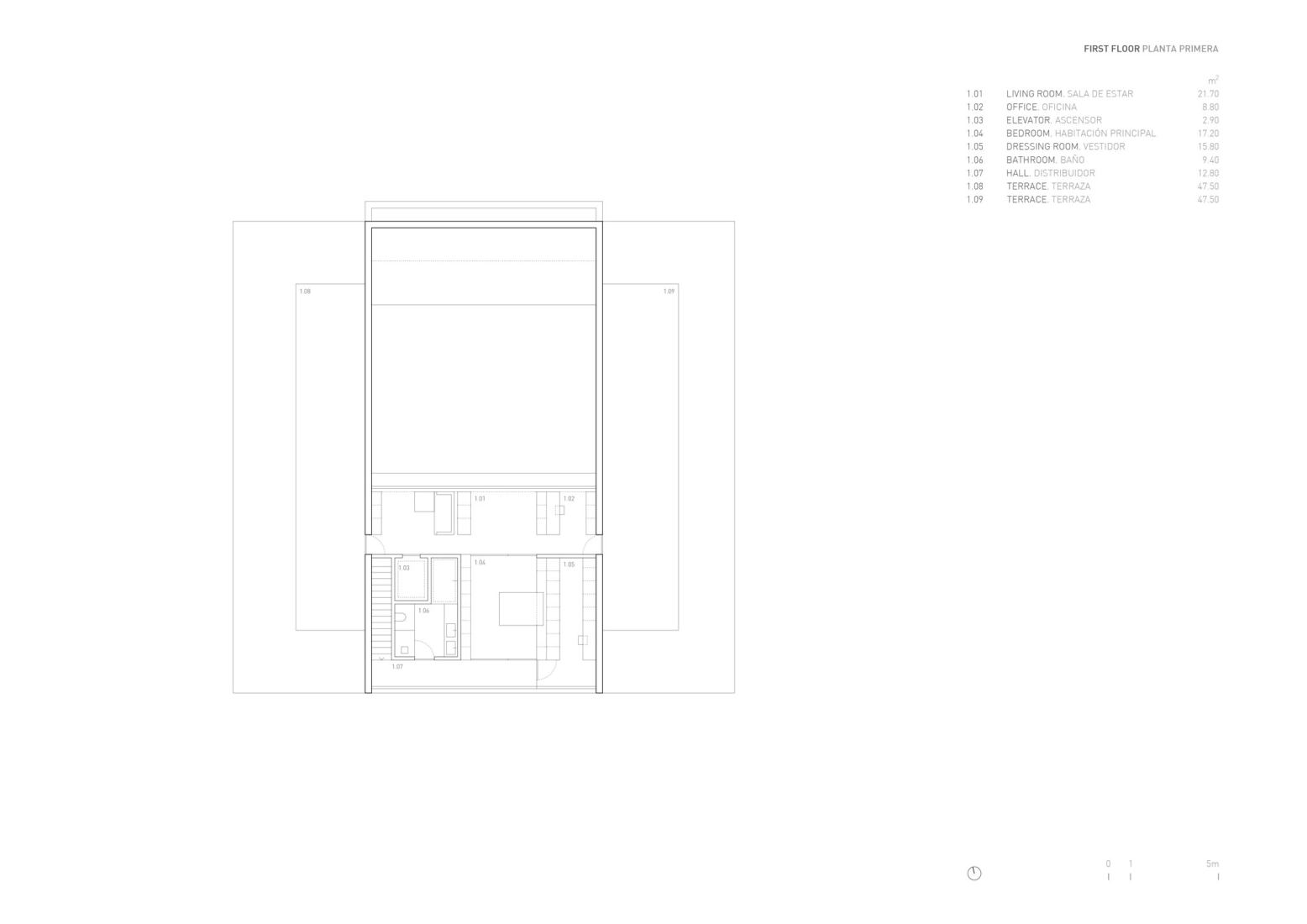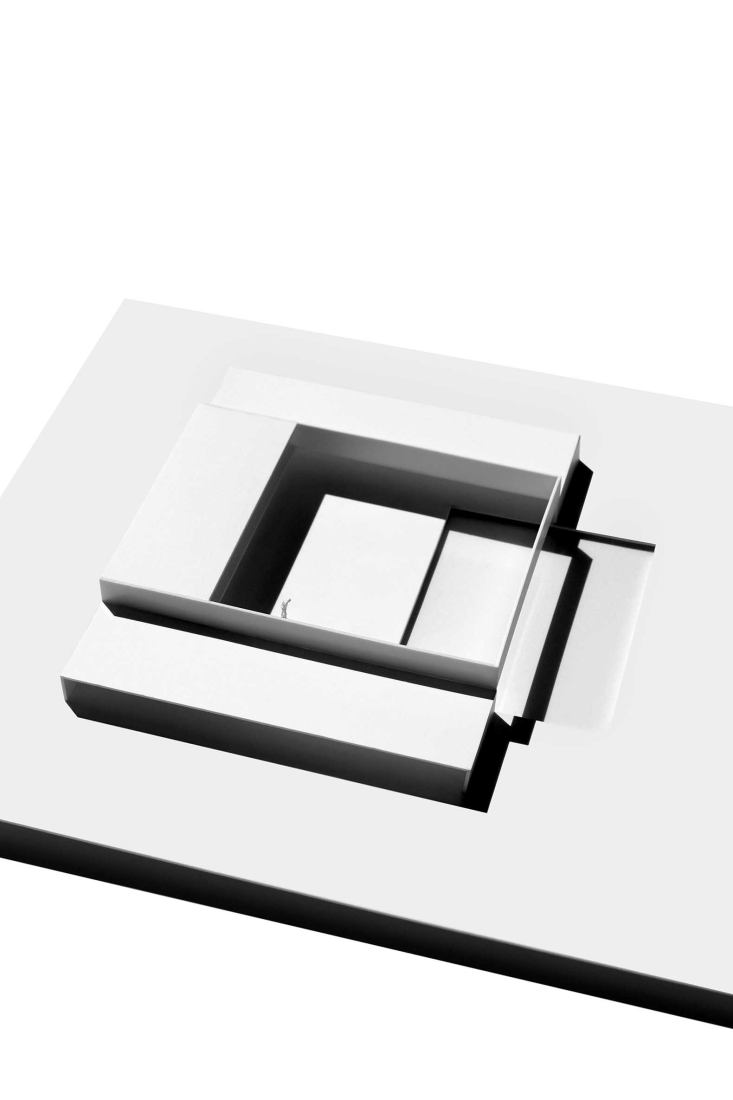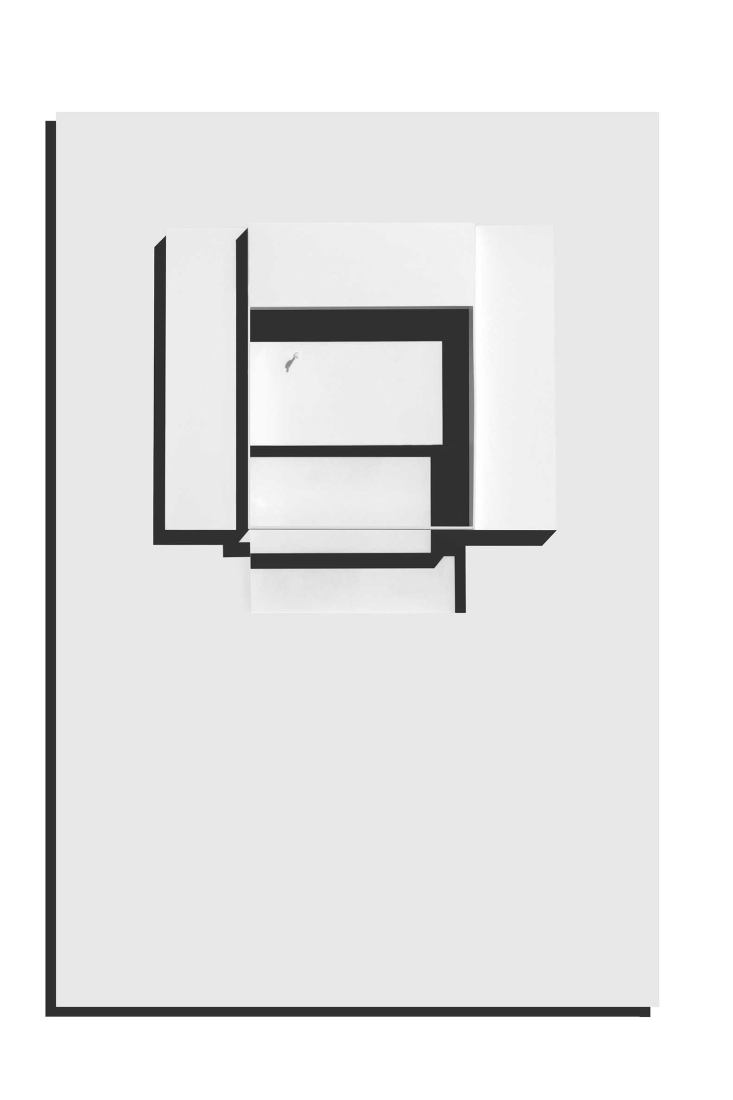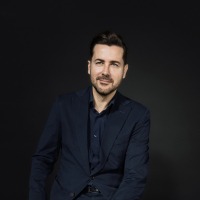The house organizes all the functions, rooms and common spaces around this void with a sheet of water, opening views towards the interior patio, a paradise of abstraction, which elevates the observer above his nearby neighbours, bringing his gaze closer to the sky and the glasses of the nearby vegetation, which indirectly connects with the original vision of the Roman compluvium.

Compluvium House by Fran Silvestre Arquitectos. Photograph by Jesús Orrico.

Compluvium House by Fran Silvestre Arquitectos. Photograph by Jesús Orrico.
Project description by Fran Silvestre Arquitectos
The ancient Greeks, Etruscans and Romans implemented in their aristocratic residences a new architectural system known as compluvium, designed to divert rainwater into the impluvium. This structure, located in the heart of the domus, not only had an initial practical function of expelling smoke from internal fires but also evolved to improve fundamental aspects such as natural lighting, room ventilation and the efficient accumulation of rainwater.
Over time, the compluvium increased in size and complexity, becoming a crucial element for the aesthetics and functionality of the house, optimizing the comfort and well-being of its residents. This system not only reflected the technical sophistication of these cultures but also underscored the importance of water as a central resource in domestic and ritual life.

Compluvium House by Fran Silvestre Arquitectos. Photograph by Jesús Orrico.
In the contemporary context of this house located in the centre of Madrid, this architectural tradition is reinterpreted to adapt to current needs. The house, like the ancient domus, uses a central element that provides privacy from neighbouring buildings while organizing the interior space. The rooms and common areas are distributed around this core, opening views toward the interior courtyard.
The dual functionality of this design allows the house to enjoy an open and fluid spatiality while maintaining a protected atmosphere. The interaction between the interior and exterior is enriched by the presence of a sheet of water in the courtyard, which not only refreshes the environment but also provides a visual and acoustic focal point. This sheet of water is strategically placed to take advantage of the elevated views over the adjacent houses, offering a visual showcase of the sky and the natural elements, recalling the original functionality of the Roman compluvium.




