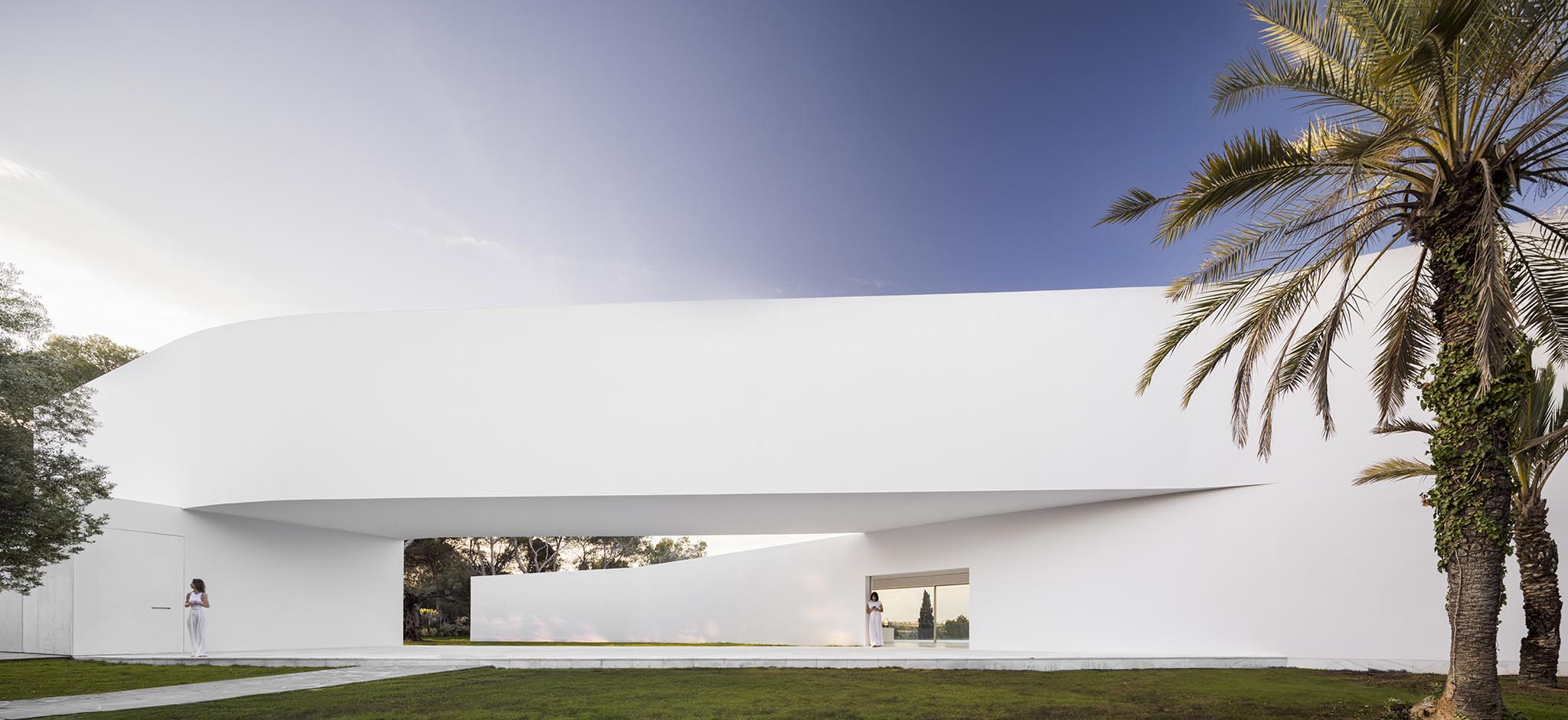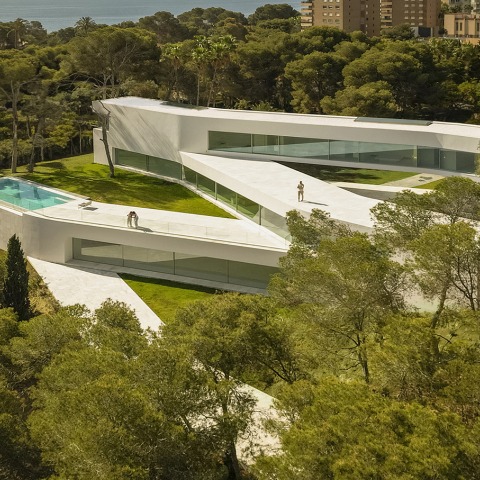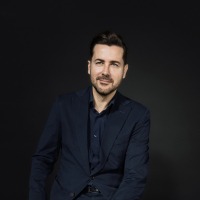On this access floor, there is a complete home (master bedroom, living rooms, kitchen, and toilets), which can function autonomously, close to the southwest and open to the sea. The lower floor, below ground level, is intended for auxiliary uses, such as the pool area or installation areas, and a multifunctional space.
A set of elements that recall lessons well learned from the geometries of Álvaro Siza, mixed with a careful organic relationship that reduces the monumentality of the house and facilitates an intelligent dialogue with the pine forest in which it is immersed.

Sabater House by Fran Silvestre Arquitectos. Photograph by Fernando Guerra.
Project description by Fran Silvestre Arquitectos
The project arises from its implementation in the environment. The building unfolds through a very clear geometry, deviating from the concept of compact architecture. This strategy, combined with the slim proportion of the construction, allows for an increased perimeter of the dwelling's contact with the exterior, creating a system of courtyards that seems limitless.
This geometry navigates around existing large trees and embraces new specimens planted on-site. The architecture is designed between the garden, aiming for a unified living experience. The project adapts to the topography like a terracing, reminiscent of the ascents of some chapels. It's an aggregated system that could be expanded, as it was required by the program of this residence.

Sabater House by Fran Silvestre Arquitectos. Photograph by Fernando Guerra.
The main program is divided into three floors. The upper one hosts the nighttime area, oriented to overlook the sea above the tree line. From this floor, access to the roof of the ground floor allows to enjoy the landscape as a belvedere. Structurally, it functions as a bridge between the garage, which "approaches" the plot boundary, and the communication core, creating a shaded portico inviting entry. It's a closed piece facing the street, providing privacy to the ensemble.

Sabater House by Fran Silvestre Arquitectos. Photograph by Fernando Guerra.
The service areas on this floor are illuminated by zenithal light, providing identity to the communication core and the hallway. The ground floor closes to the southwest and opens to the sea, hosting a residence with a complete program, allowing autonomous functionality. The lower floor, below ground level, accommodates auxiliary uses, the pool basin, facilities, and a multifunctional space.

Sabater House by Fran Silvestre Arquitectos. Photograph by Fernando Guerra.
The project is designed with a very clear geometry of straight elements connected by a gentle curvature radius, achieving, in the words of Philipp Jodidio:
"Sabater House exhibits an intriguing dichotomy: a white house, essentially minimalist, with a layout and implementation that integrates it much more into its surroundings than one might expect. The combination of influences from the modernity of Álvaro Siza and the sculptural forms of Andreu Alfaro helps explain how Sabater House manages to be simultaneously geometric and organic."









































































