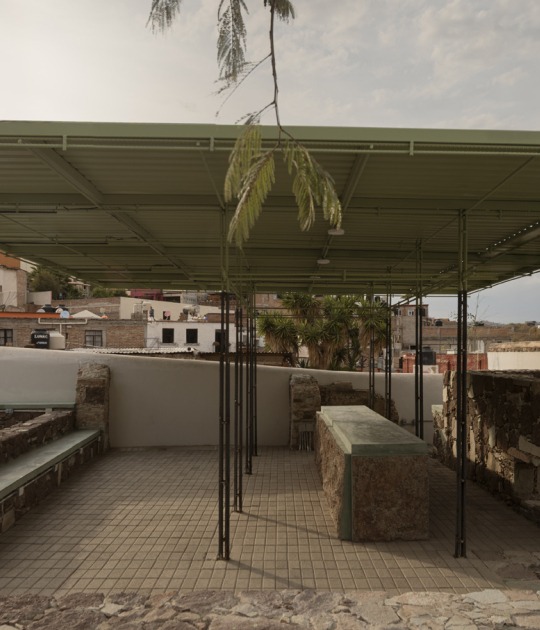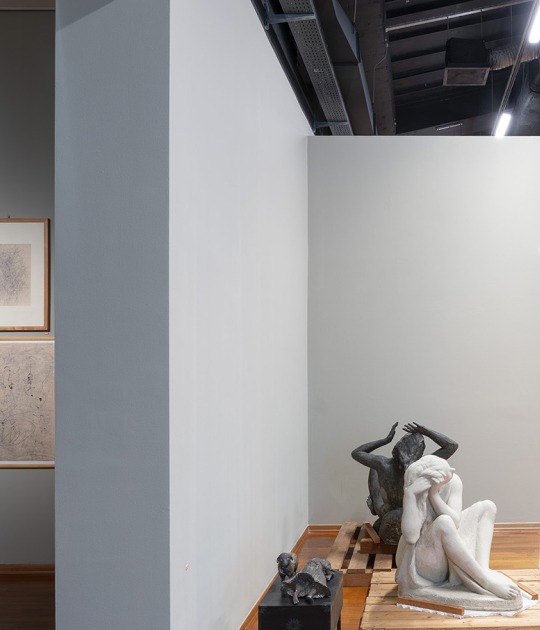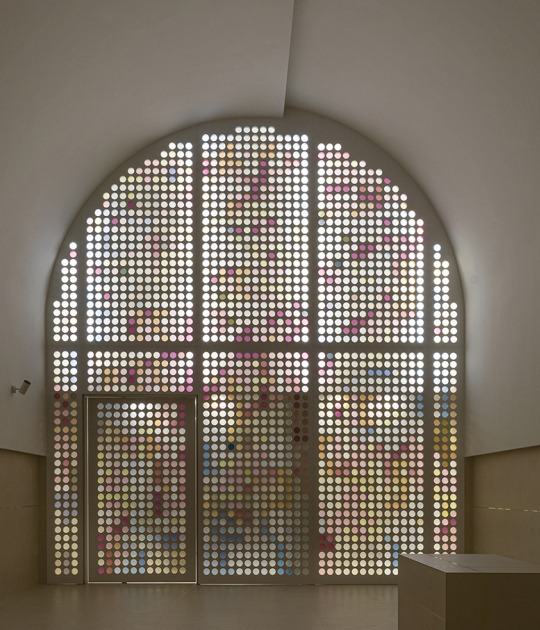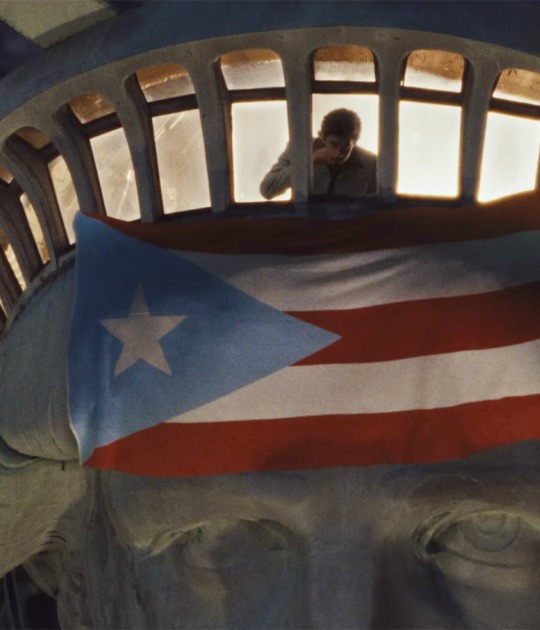The solemnity and simplicity of the project allows us to focus our eyes on the artistic piece, which appear naked, fixed or leaning on the wall, without frames or decorations, where the light is evenly distributed throughout the room and the architect himself defines it as "a lived space for art "
Description of project by Michal Motyčka
Author’s note – Michal Motyčka
The reconstruction concept in the Miroslav Kubík Gallery in Litomyšl could be described with the following words: The gallery has a simple layout following an axis, which leads from the square to the garden. Individual spatial moments are based along this axis. An important point is that the given space could somehow breathe spreading into the dominant parts and narrowing in the grips, which creates its natural division. Visitors have a chance to breathe in before they can enter another “situation”. In my view, there are several basic principles: it is about space and light, but also about respect to the exhibited works. Neither its size nor the material shall overshadow the new space.
The intertwining of light and the natural surroundings is enabled by a window to the garden. In this way, visitors can communicate with the garden both visually and by light, which opens up a wider horizon and perceptions of spatial vertical and horizontal axis. The simple spacious room can be experienced in full with the main focus on individual visual events. In a gallery or a museum, the exhibition programme is equally important to me. The main principles of my building are: light, vista and a white wall. Among the key elements belong the option to paint a wall and the interconnection of space in both substance and light.
The most important point is the visitor in the sense that his/her eye shall stay calm and concentrate on exhibited artworks without being disturbed by details such as a window frame or a socket. The foundation remains in neutral grey. Another significant predisposition of a well-functioning contemporary art gallery is light that is equally distributed on walls and in space complemented by solo spotlights in a very natural way. The gallery space aims to encourage visitors to see, observe and contemplate, to indulge them in an experience. Miroslav Kubík Gallery is a lived space for art.
Michal Motyčka, principal architect.
Curator’s note – Jana Šindelová
The gallery is situated on the first floor of a bourgeois townhouse number 71 located in the upper part of the Smetana Square. The siblings Miroslava and Martin Kubík officially opened a gallery - that carries the name of their father - in Litomyšl in 2011. In the past, the townhouse burned down several times and during the last reconstruction in 1999 the layout of the first floor was rearranged to serve as an office. Exhibitions regularly presented contemporary art here as part of Smetana’s Litomyšl of Art since 2005. Long term experience with exhibition activities gave an impulse to reconstruct the place into a functioning gallery for visual arts of the 21. century.
The architect Michal Motyčka recreated the space of the Miroslav Kubík gallery into a civil, modest exhibition space where exhibited works – sculpture, photography, spatial installations, video installations and paintings – become part of a whole, means of encounter and dialogue with visitors. Aesthetically clean and seemingly traditional spatial solution could be experienced with basic delights, we perceive: light, sky and greenery, air and an element that – according to Le Corbusier is the most important for architecture of an exhibition space: a certain feeling of freedom. The entire space is open, full of light and enables simple installations as well as complex games with space. The image of the gallery interior is comparable with international contemporary institutions and at the same time it keeps the genius loci of the space. Out of the windows from one side of the gallery we could observe life of the square from a high-angle of the first floor and on the other side we could enter and sit down in the refined garden.
The new space of the private Miroslav Kubík Gallery in Litomyšl, Czech Republic is unique for remarkable lighting conditions, large exhibition spaces, its amenities and moreover, for confronting the newly created with its natural surroundings.
Jana Šindelová (visual artist, art theorist, curator).











































