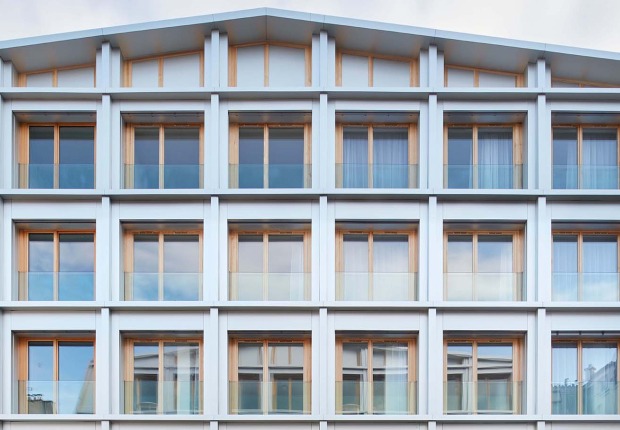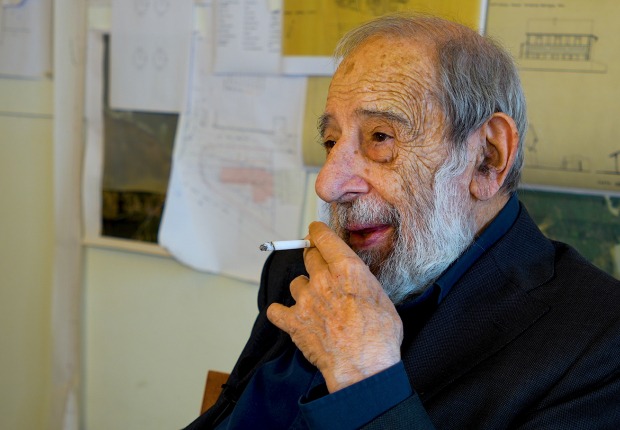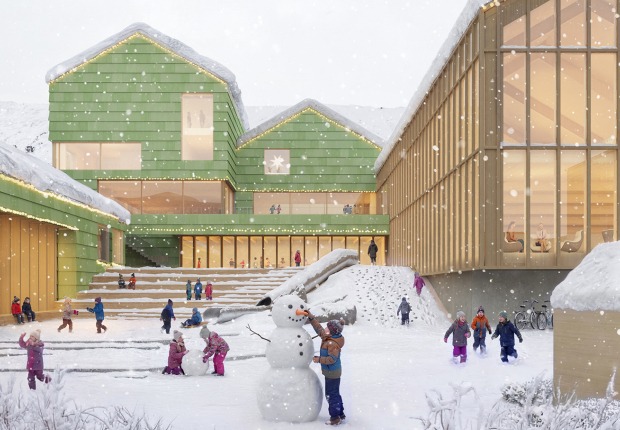RCR Arquitectes continue maintaininh their enthusiasm for contributing to spatial experiences and impacting human feelings in both public and private environments, with their particular focus on the beauty of nature. A poetic abstraction in which natural features take centre-stage, as reflected in well-known works such as the Les Cols restaurant, the Tussols-Basil athletics stadium and the Alberca, and outdoor spaces such as “La Vila” of Trincheria which already form part of their genius collection.
Born in the last decade, Neolith is a revolutionary product category called Sintered Stone, designed and manufactured by TheSize to effectively respond to the most demanding architectural and interior design needs.
The Sintering Technology that TheSize has developed to create NEOLITH, replicates the process by which natural stones are created throughout thousands of years in matter of hours, by exposing the raw materials to extremely high pressure and temperature. All this together with a revolutionary digital printing decorative technology named NDD (Neolith Digital Design), exponentially increases the possibilities in terms of designs (rich in details) and finishes offered to perfectly replicate the original design.
The result of this entire process leads to a Sintered Stone in large format and minimum thickness with physical and mechanical characteristics that is really interesting.
To make his dream come true, Albert commissioned RCR Arquitectes to completely create the restaurant and give life to a multidisciplinary space of 700 square meters.
It has been a project with unprecedented technical complexity which has marked a before and after in the history of the company due to the fact that each of the floor slabs are different from one other and they fit together like a puzzle, in order to represent the watercolor drawing on the whole of the restaurant floor.
From here, it has been possible to create a unique and homogenous scenery in the different spaces where the diner enjoys this mysterious experience over two and a half hours, in which they travel through the different environments, savouring the mastery, creativity and genius in every dish.
The restaurant will serve a maximum of 24 diners per day, during dinner hours, a unique experience in which there is always a surprise factor; being its menu everything an enigma that begins just entering by his great door located in the street Sepúlveda.
Description of the project by Enigma
After a year and a half of complex works, Enigma finally opens its doors to few meters of which was its embryo.
Although the team, philosophy and conceptual potential come from that small place, Enigma is not born as an ad hoc evolution of the finger food line and cocktail created in 41st, is something more. In an ethereal space and apparently imposing extended in more than 700 sqm, Enigma raises a new way of living the experience of the diner in a restaurant.
The experience.-
The versatility of the space allows the 7 areas of Enigma should not always keep the same order in the experience or that at the same time of the year the users live all the stops of the itinerary.
The call.-
When confirming their reservation, the guest receives a code to access the restaurant. Because the experience is performed in different spaces with a specific timing, the reservation team stresses the importance of arriving at the time or to notify the restaurant. This is to ensure the same experience for all diners.
As in all his projects, Albert has always given special attention to the act of welcome.
The customer enters in the door the code provided in the reservation confirmation and, after being received by the hostess, you are invited to move to a neutral space that advances the colors and materials present throughout the premises: metal, ceramics and glass. In this space, the restaurant looks for the diner to relax and decontaminate of the exterior so that he is predisposed to the experience he is about to live.
In the welcome speech, the restaurante briefly explains what the experience will consist of.
The other areas that confirm Enigma are: the Cava, the Bar, the Iron, the Dinner or the 41st.
The service.-
The room service, headed by Cristina Losada, has had to face different challenges due to the itinerant distribution of the room.
Picking up the witness of the friendly language that began in the 41st, the near treatment of the room service counteracts with the imposing presence of the place. The different people, both room and kitchen, who will meet the diner throughout the night, will invite you to relax, to have a good time, breaking the serious and distant service scheme. Without knowing it, the diner will create a link with the whole team, ending the experience with the impression that it has been introduced to the Enigma family.
Enigma, space.-
The work, conceived by RCR Arquitectes' architecture studio, has been thought globally, from interior space, lighting, furniture, music and costumes.
The architects have managed to capture in this architectural work the idea of the concept that Albert has had in mind since the beginning of the year 2000, but that he has been able to shape it now, after a personal maturity but mainly professional derived from 6 years of intense work with the opening of the other 5 concepts that make up elBarri.
In the words of Rafael Aranda de RCR Arquitectes "an evanescent, deep and timeless landscape has been created, so that the person disconnects from the world that surrounds us and is allowed to take to the creative world of Albert"































































