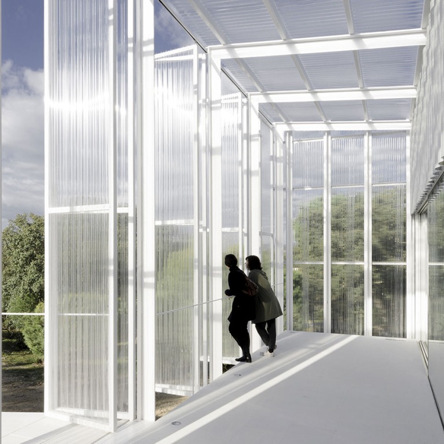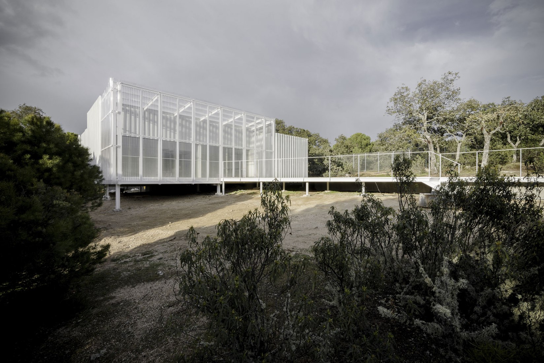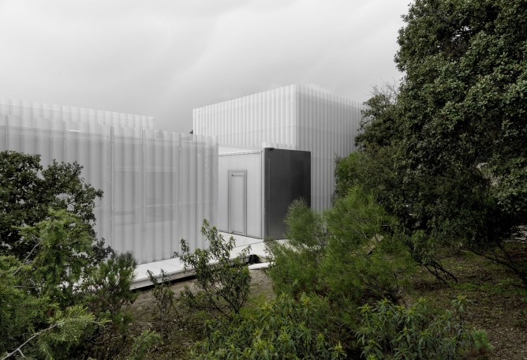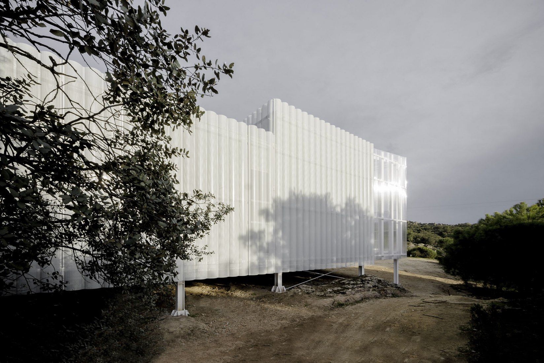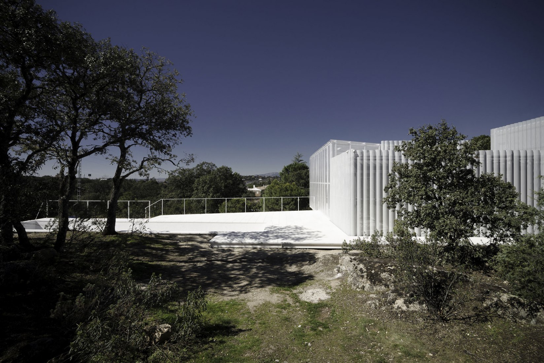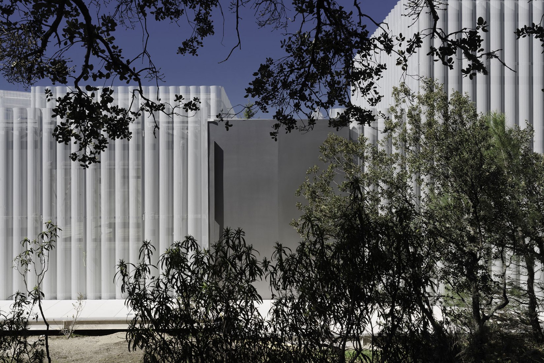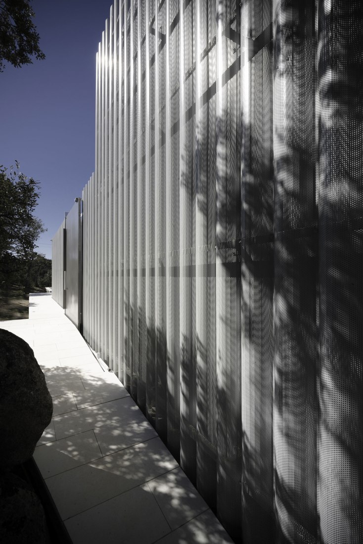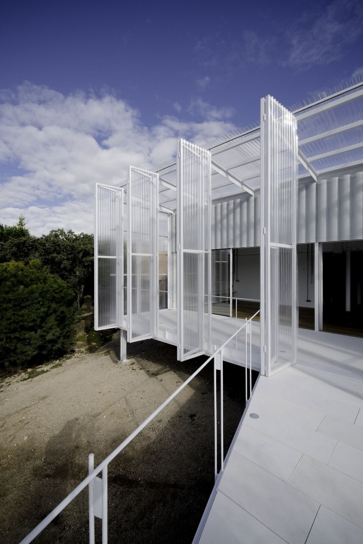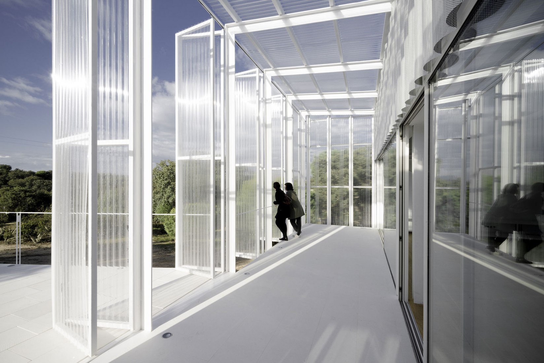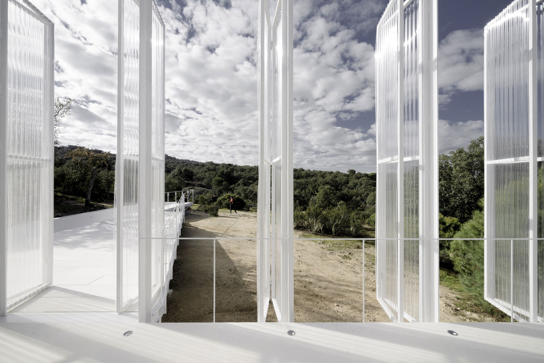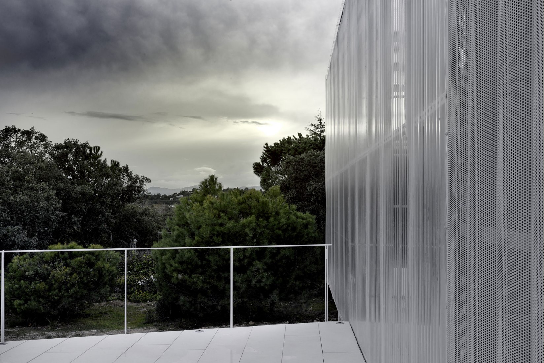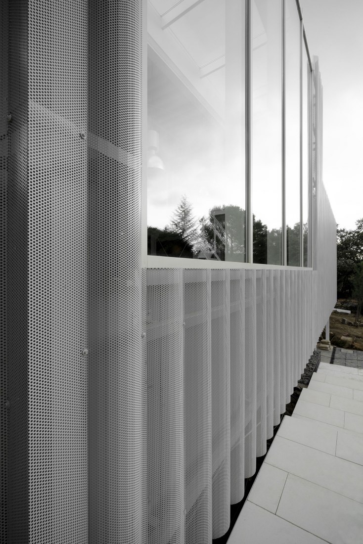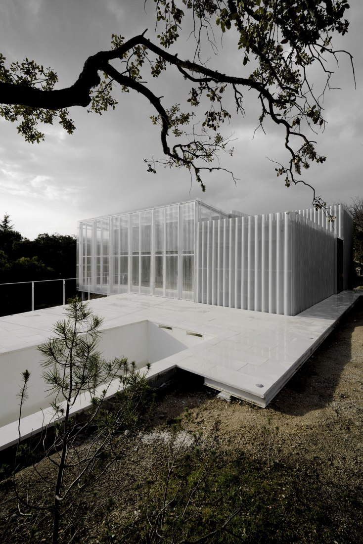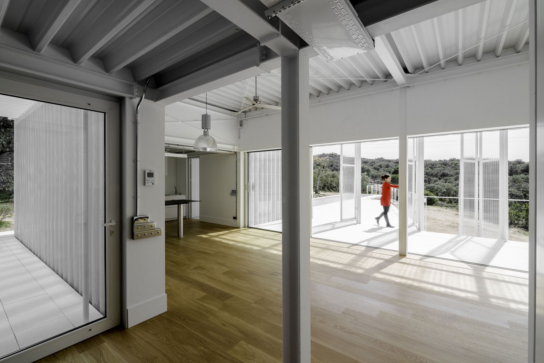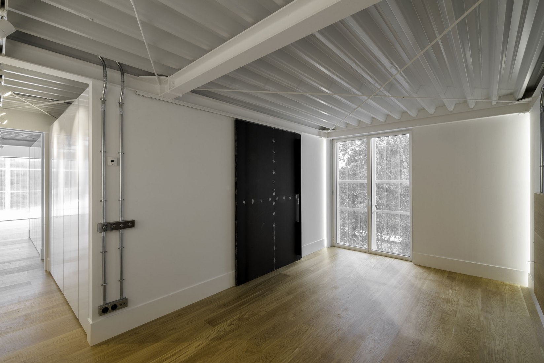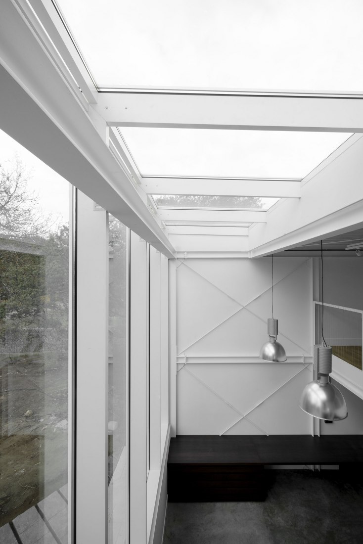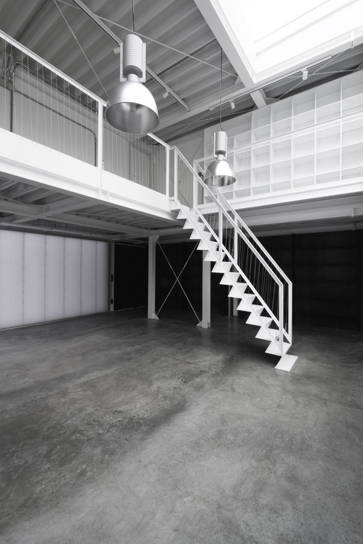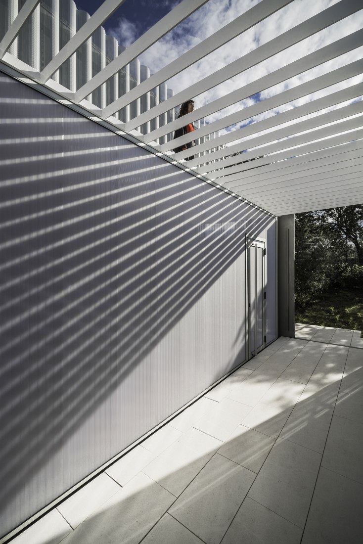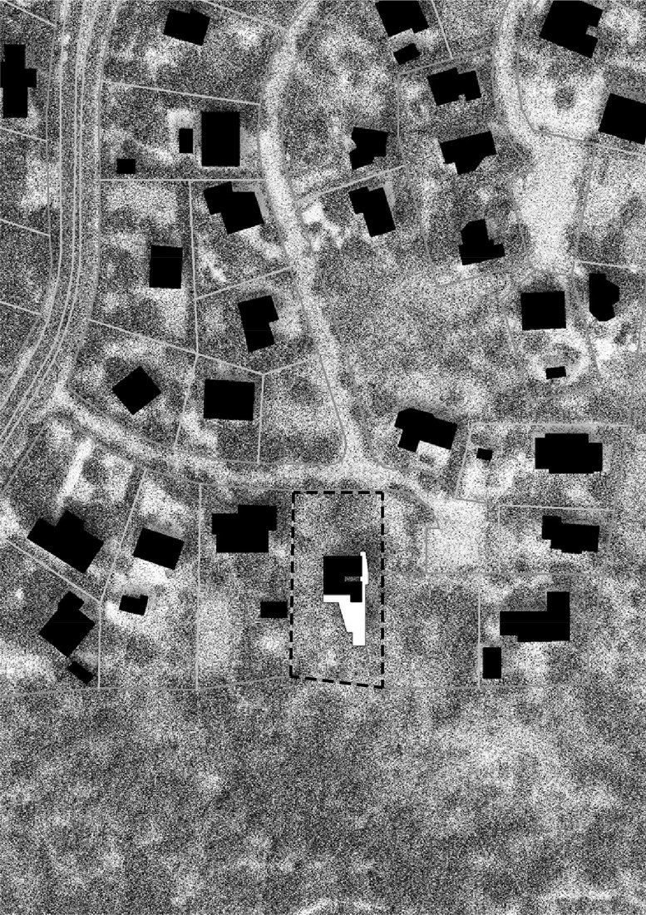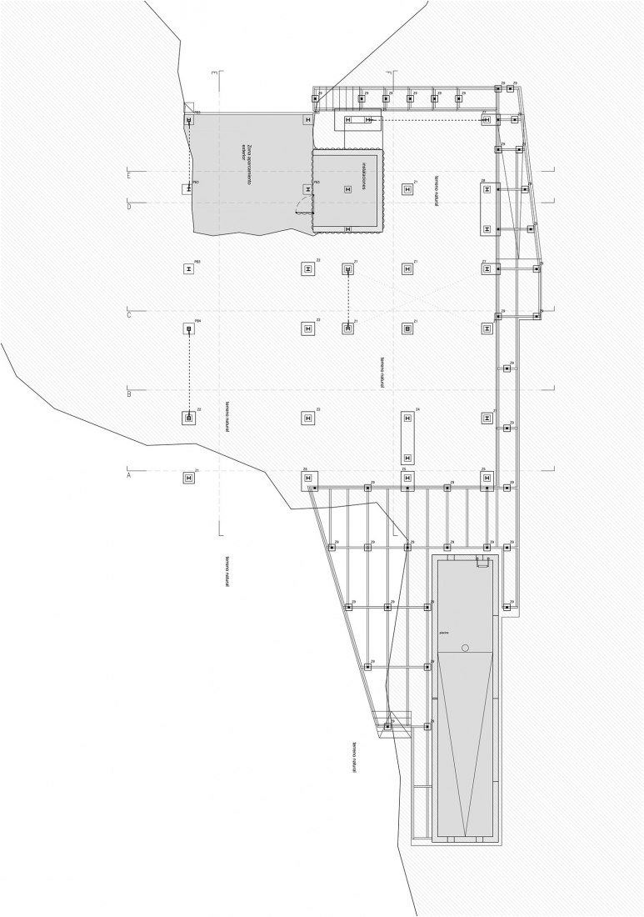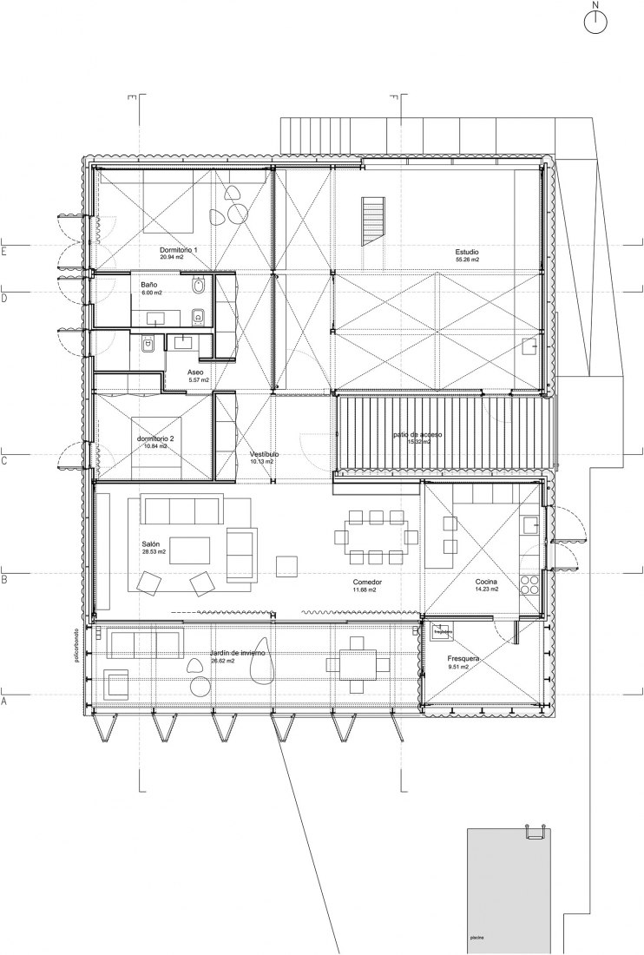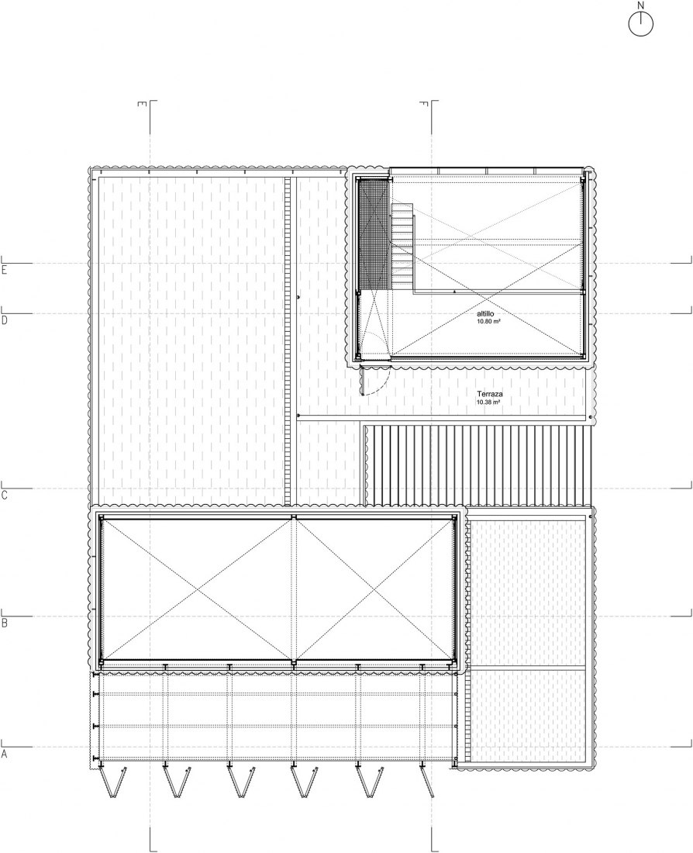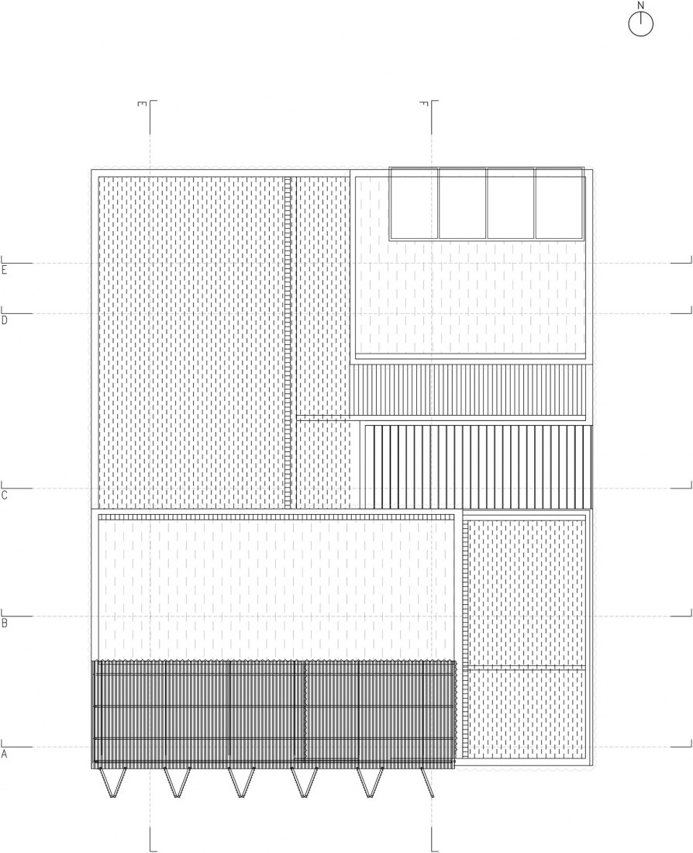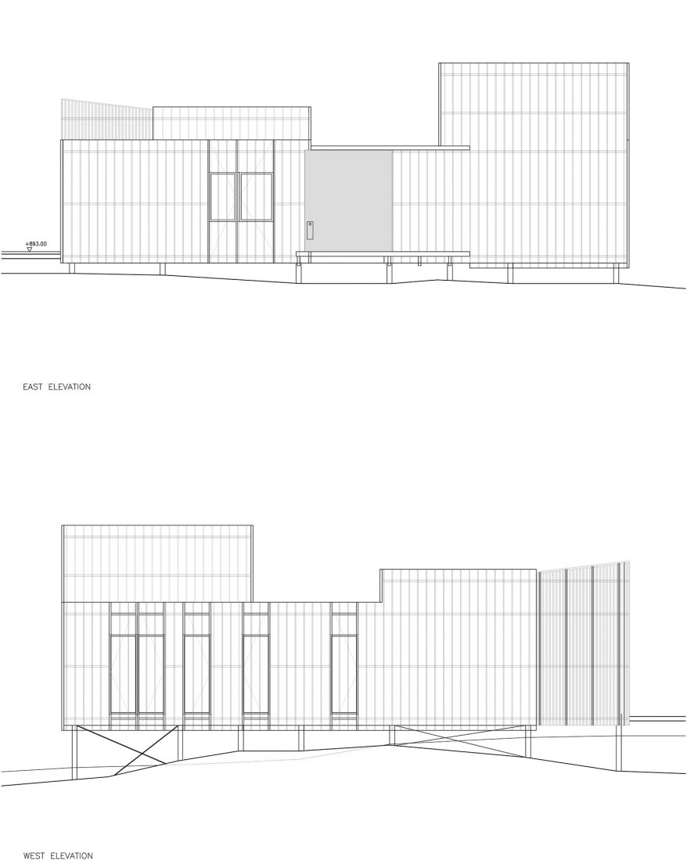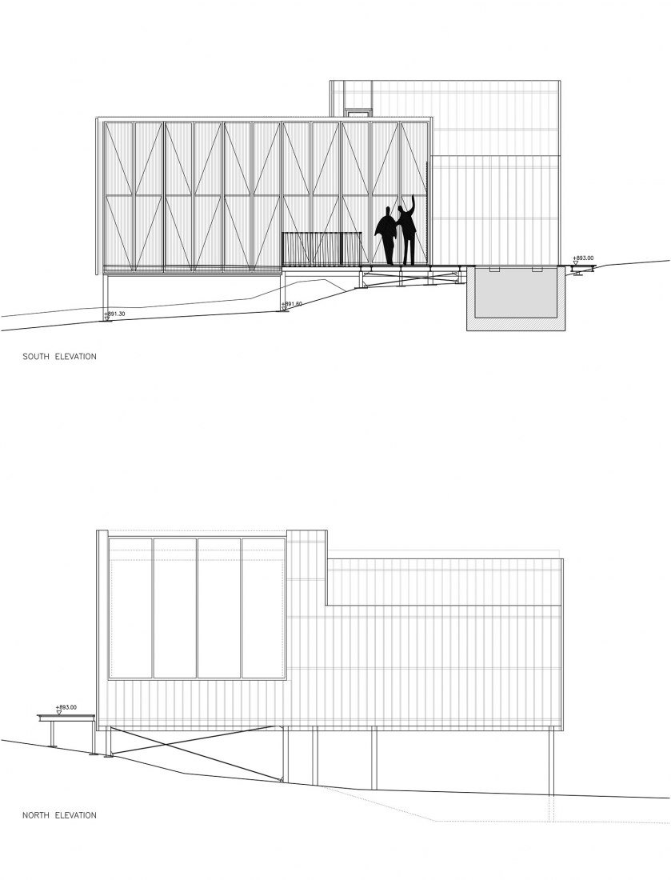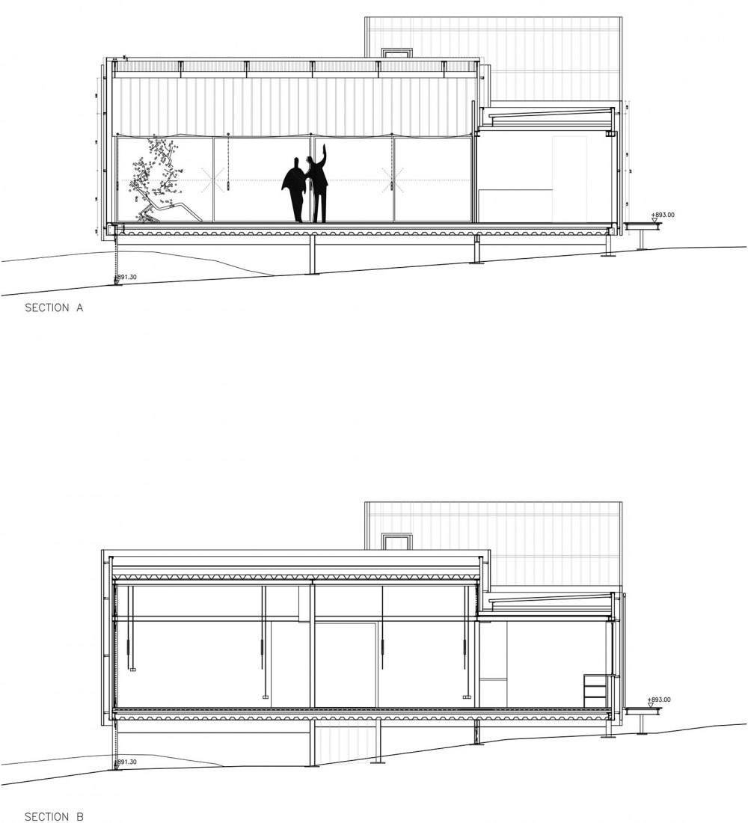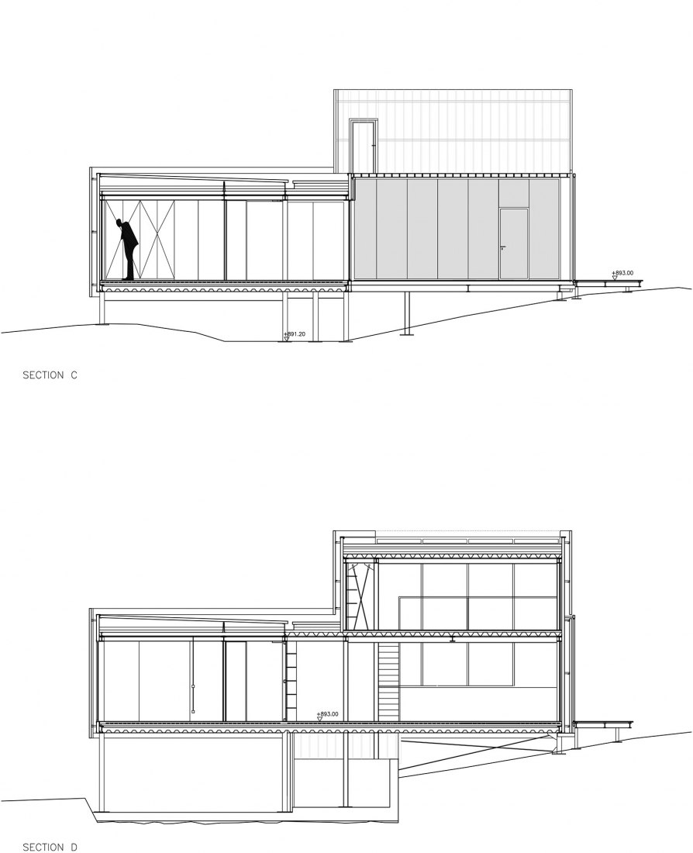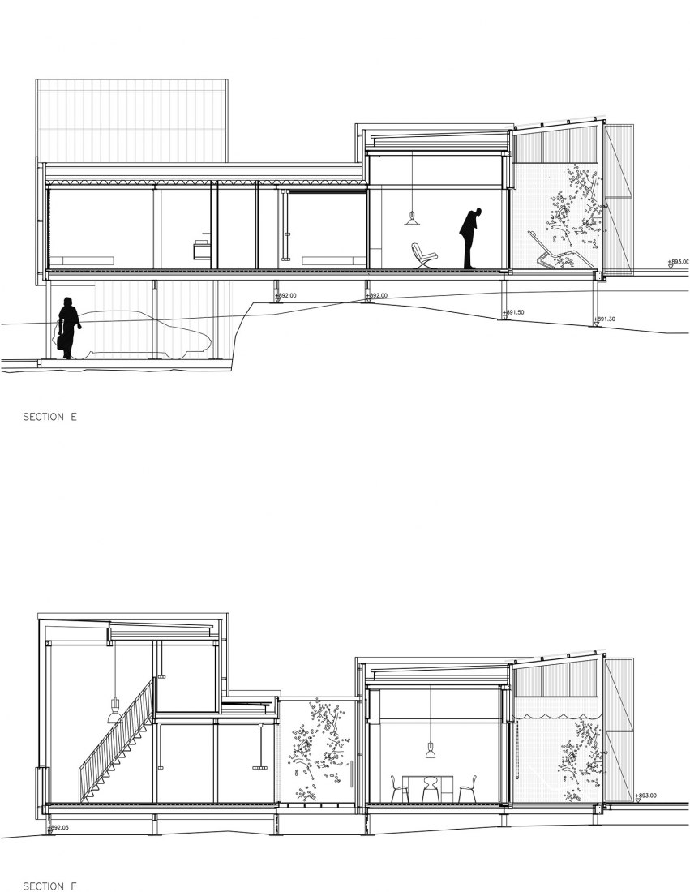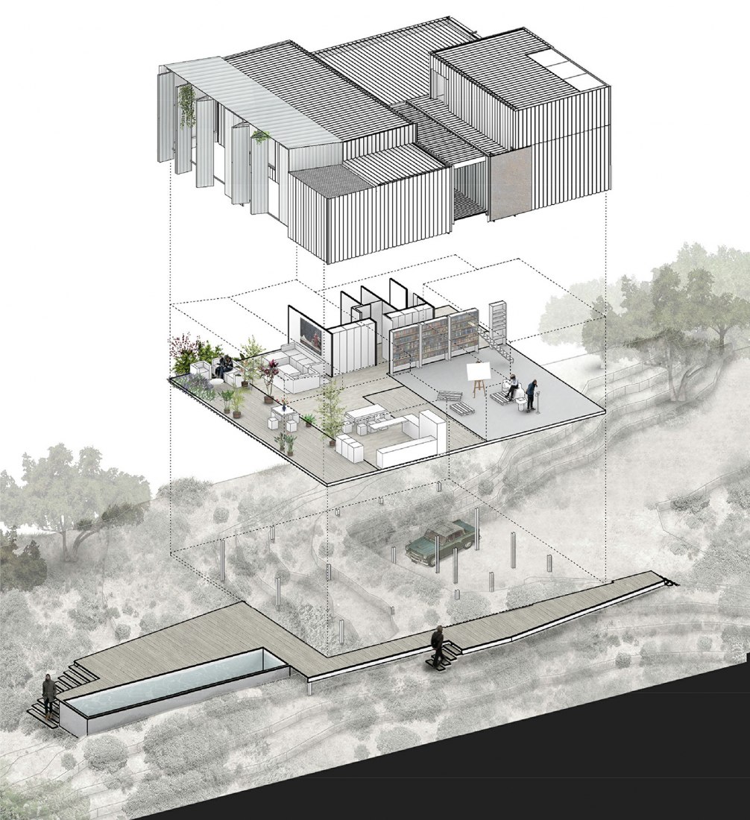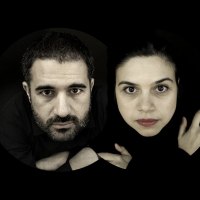Technology is undoubtedly part of the evolution and materialization of the project, which sought to respond to the sophistication and perfection of the painting of the artist who commissioned the project.
Description of project by Idearch
The painter is searching for a space for him and his paintings. One of his first words: “I want an atelier where I could live, not a house where I could work”, reveals his firm intention of understanding his work as the structuring force of his life. Likewise, the project’s evolution will be marked by the mixture of these two living spaces: the domestic and the working one.
After 20 years working in New York, he decided to return in order to develop the second phase of his professional career back in the country where he was born, maintaining bonds with his roots but always with the mixture of the American world which took him in. This nomadism is translated into a timeless house which doesn’t belong to any particular place or moment. Therefore, its elements blend freely, rid of all prejudice creating an object, an “artifact” among the ones that have always fascinated him, and has too often painted… but this time, in an architectural scale.
The abstract character of the project comes from the strong interest in rational and contemporary architecture, as well as from his ideals, which sometimes compares with technology and aerospace perfection. Therefore, one of the project aims was to create an object apparently independent from its surroundings, abstract in shape, with no recognizable scale and rational on its development. Undoubtedly, technology would be part of the project’s evolution and its construction will have to answer to the perfection and sophistication of his paintings.
- PLATFORM
Thus, the project becomes a support, a changeable and versatile platform for a new lifestyle. This platform rises up from the ground level, unaware of the topographic slopes and allowing the nature to grow freely under its structure. Due to its higher location, the user will experience this independence, standing on a support made out of steel and stone which leads to the house and to the oak grove views. A patio breaks the abstract shape of its main volume, introducing the platform into the very heart of the house.
- SCALE
The project is thought to be an abstract object, without scale, even not showing windows from outside, trying not to give any clue. Only the user will establish these relations, and will give the scale to spaces at different heights.
- SKIN
The facade looks forward its relationship with the nearby trees, in a rhythm of vertical undulations materialized by a double skin of perforated and folded iron sheet. Its large dimensions, which would even be called out of scale, generate an effect that explores compositional limits and rhythm in singular housing. This skin is separated from the main facade, in an abstract effect of mildness and lightness, wrapping the main shell, protecting it thermally, and providing safety as well as an aesthetic effect. The other facade materials, glass and polycarbonate provide transparency in the two most public areas of the home, the living room and the painting studio.
- DIAPHANEITY, CONTINUOUS SPACE
As a result from that concept that mixed the domestic and work use, diaphaneity becomes a structuring concept for the interior space. The relationship with the industrial spaces of New York in the 1980s and 1990s and client's current lifestyle allowed the generation of an space that could be diaphanous and continuous most of the time, without fixed limits. Only two doors can divide the space, one of the study and one of his bedroom.
- INDUSTRIALIZATION
Faced with the choice of handmade materials or made "in situ", steel and glass emerged as the main materials from the beginning. The search for industrialization processes as part of the workflow becomes an initial requirement. The structure would be made of steel, welded on its platform, but screwed in its upper level, looking for an ideal assembly and dismantling as independent of the terrain as possible.
